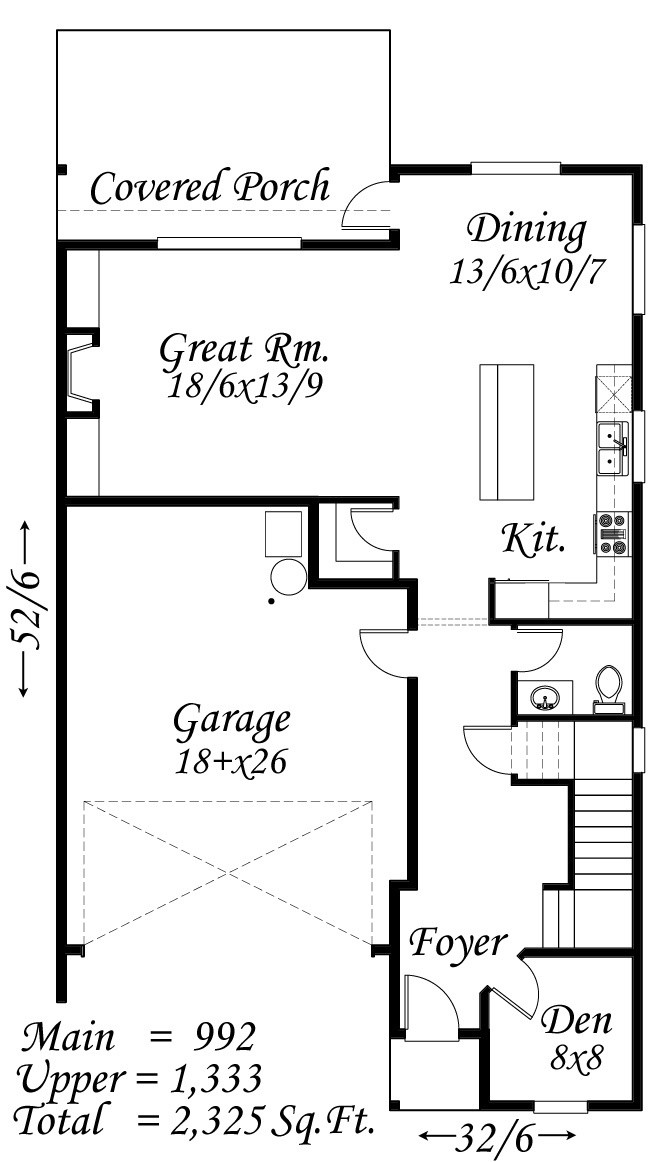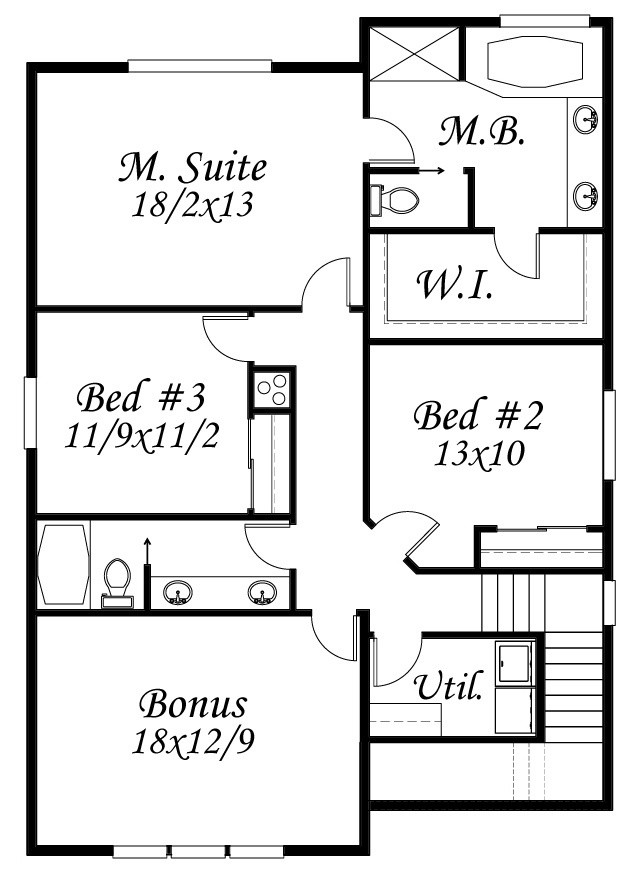Square Foot: 2325
Main Floor Square Foot: 992
Upper Floors Square Foot: 1333
Bathrooms: 2.5
Bedrooms: 3
Cars: 2.5
Floors: 2
Foundation Type(s): crawl space post and beam
Features: 2.5 Bathroom House Design, 2.5 Car Garage House Plan, Bonus Room, Great Room design.., Three Bedroom Home Plan, Two Story Home Design
Site Type(s): Narrow lot
Timberland
M-2325 THM
The Timberland is of Transitional, Craftsman, and Lodge Styles; it is an exciting narrow lot house plan that features an extra deep garage and huge island kitchen open to the great room. The covered rear porch is also a plus. Upstairs you will find three very generous bedrooms a large secondary bath, big master walk-in and bonus room. The good looks of this home are coupled with an “easy to build” budget. This plan is only available in the Portland Metro Area with prior consent from our original client.



Reviews
There are no reviews yet.