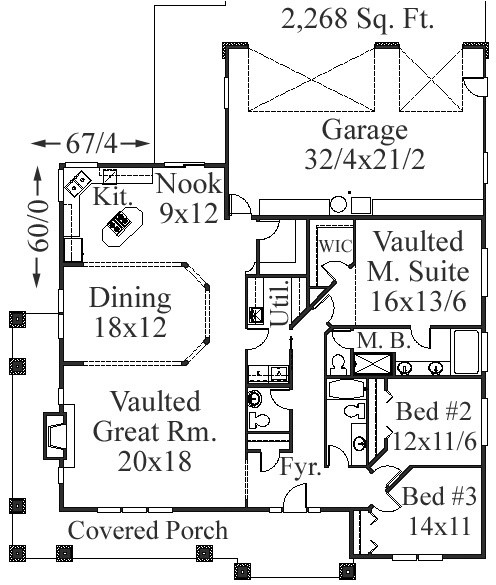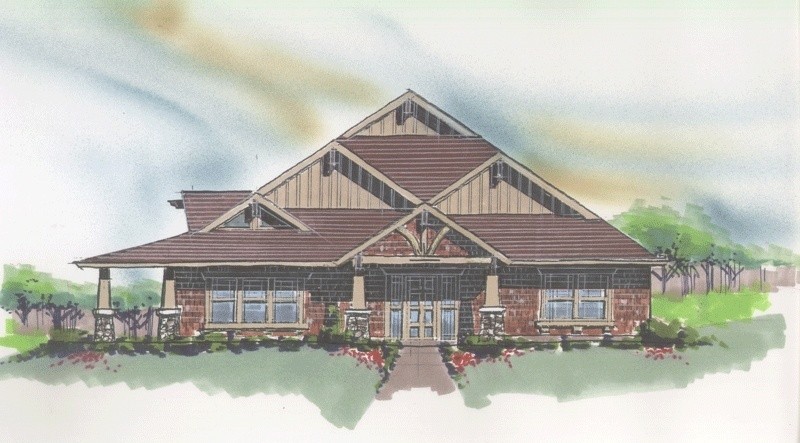Square Foot: 2268
Main Floor Square Foot: 2268
Bathrooms: 2.5
Bedrooms: 3
Cars: 3
Floors: 1
Foundation Type(s): crawl space floor joist
Site Type(s): Corner Lot, Flat lot, Rear alley lot
Features: 2.5 Bathrooms, 3 Bedrooms, Great Room Design, One Story Home Design, Three Car Garage Home Plan
2268ll
M-2268L
This unique one story lodge style home is a beautiful possibility for a corner lot with a rear loading garage. The Vaulted great room is oriented with the roof gables with open beams. The Kitchen, dining and great room all share open space for a large expansive mood. There is a wrap around porch that will charm the neighborhood.



Reviews
There are no reviews yet.