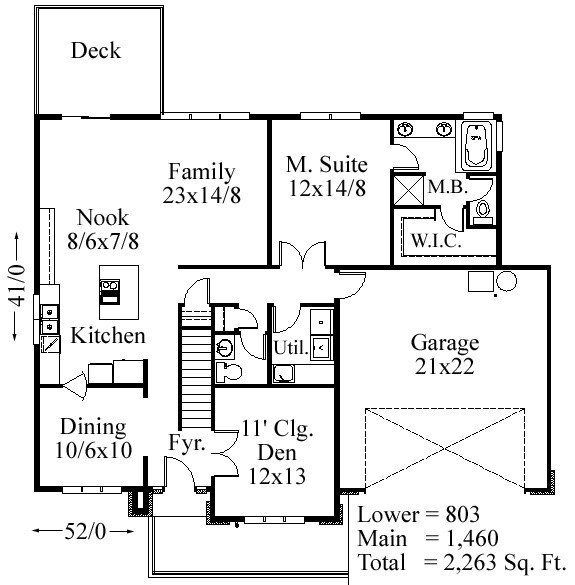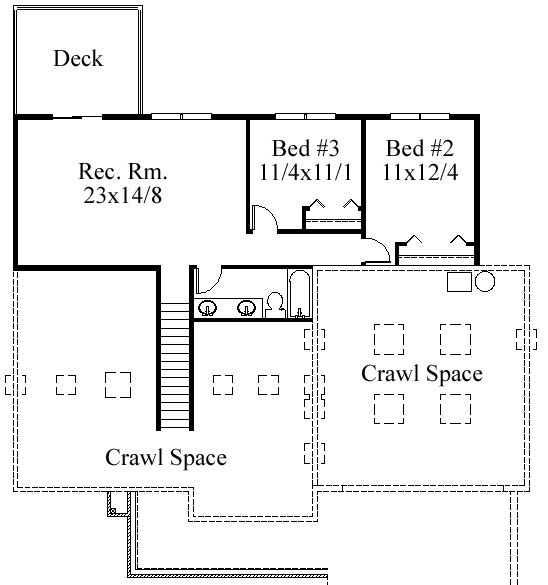Square Foot: 2263
Main Floor Square Foot: 1460
Lower Floors Square Foot: 803
Bathrooms: 2.5
Bedrooms: 4
Cars: 2
Floors: 2
Foundation Type(s): crawl space floor joist
Site Type(s): Down sloped lot, Rear View Lot, Side sloped lot
MSAP-2263
MSAP-2263
Here you will find a strikingly good looking Prairie house plan with a great floor plan for a downhill sloped lot. The main floor is a popular arrangement with large open family room off the island kitchen. There is a formal dining room and a flexible Den/Parlor space near the front entry. Downstairs are two good sized bedrooms and a very generous rec room.



Reviews
There are no reviews yet.