Bathrooms: 2.5
Bedrooms: 3
Cars: 1
Features: 2.5 Bathroom Home Plan, 3 Bedroom House Design, Attached Design, City of Portland Built in 2018, Modern Design, One Car Garage Home Design, Shed Roof, Three Story House Plan
Floors: 3
Lower Floors Square Foot: 621
Main Floor Square Foot: 2002
Site Type(s): Duplex Lot
Square Foot: 4054
Upper Floors Square Foot: 2052
Fifteen
MM-4054-JTM
Big Living, Modern Townhouses
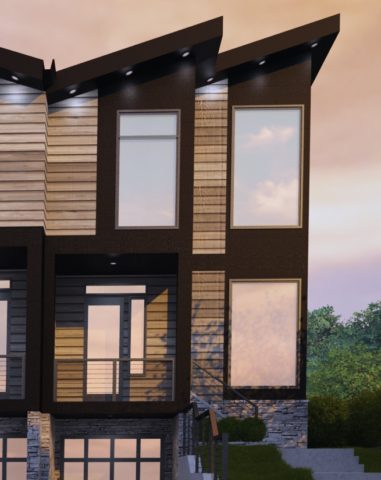 With exciting and rakish roof lines, these three story modern townhouses will instantly freshen up whatever area they are built-in. You enter the home directly into the living room, proceed through to the dining room, and arrive in the kitchen. At the rear of the main floor, you’ll find a nook, small patio, and the den. Upstairs you’ll find the master suite and two additional bedrooms. The master bath is designed for efficiency of space as well as privacy. Features include a large walk-in closet, side by side sinks, and a private toilet. On the lower floor, there is a large storage space, one car garage, and a closed trash area.
With exciting and rakish roof lines, these three story modern townhouses will instantly freshen up whatever area they are built-in. You enter the home directly into the living room, proceed through to the dining room, and arrive in the kitchen. At the rear of the main floor, you’ll find a nook, small patio, and the den. Upstairs you’ll find the master suite and two additional bedrooms. The master bath is designed for efficiency of space as well as privacy. Features include a large walk-in closet, side by side sinks, and a private toilet. On the lower floor, there is a large storage space, one car garage, and a closed trash area.

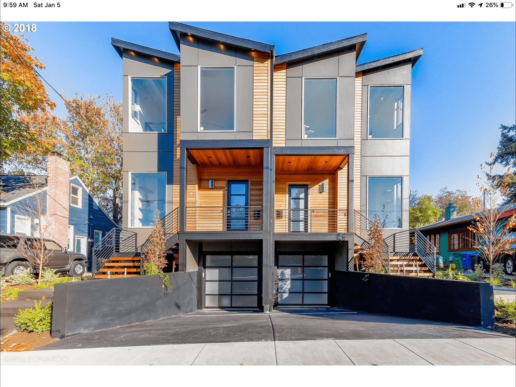
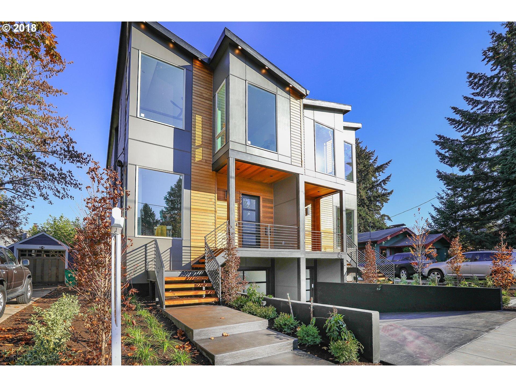
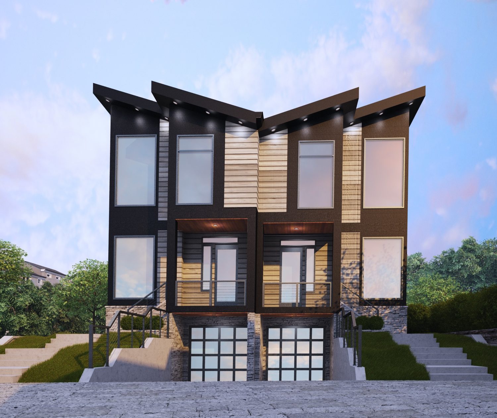
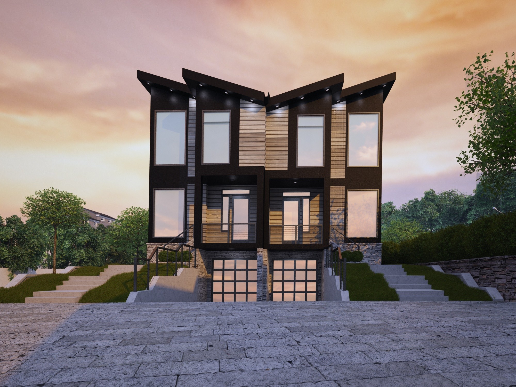
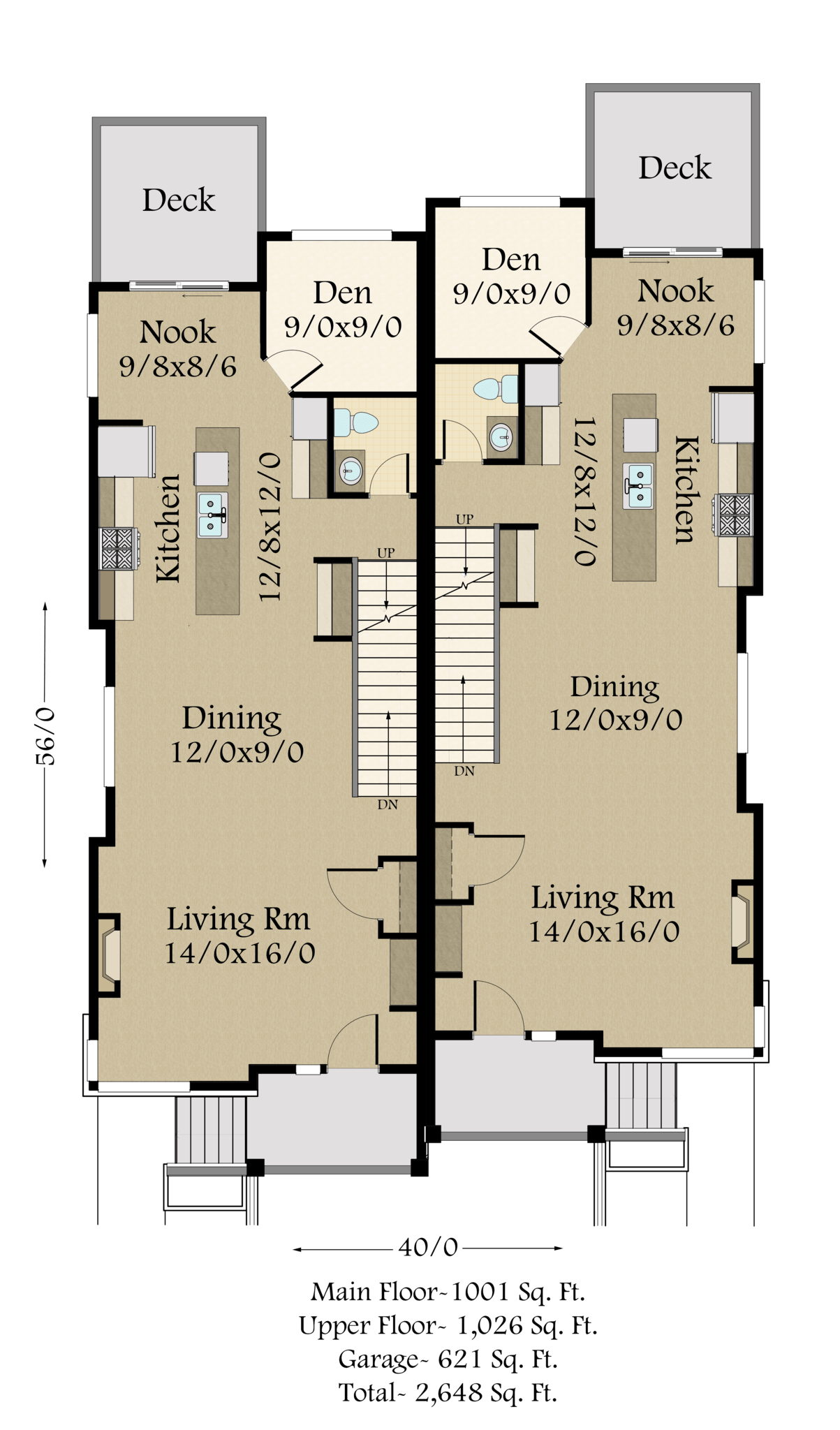
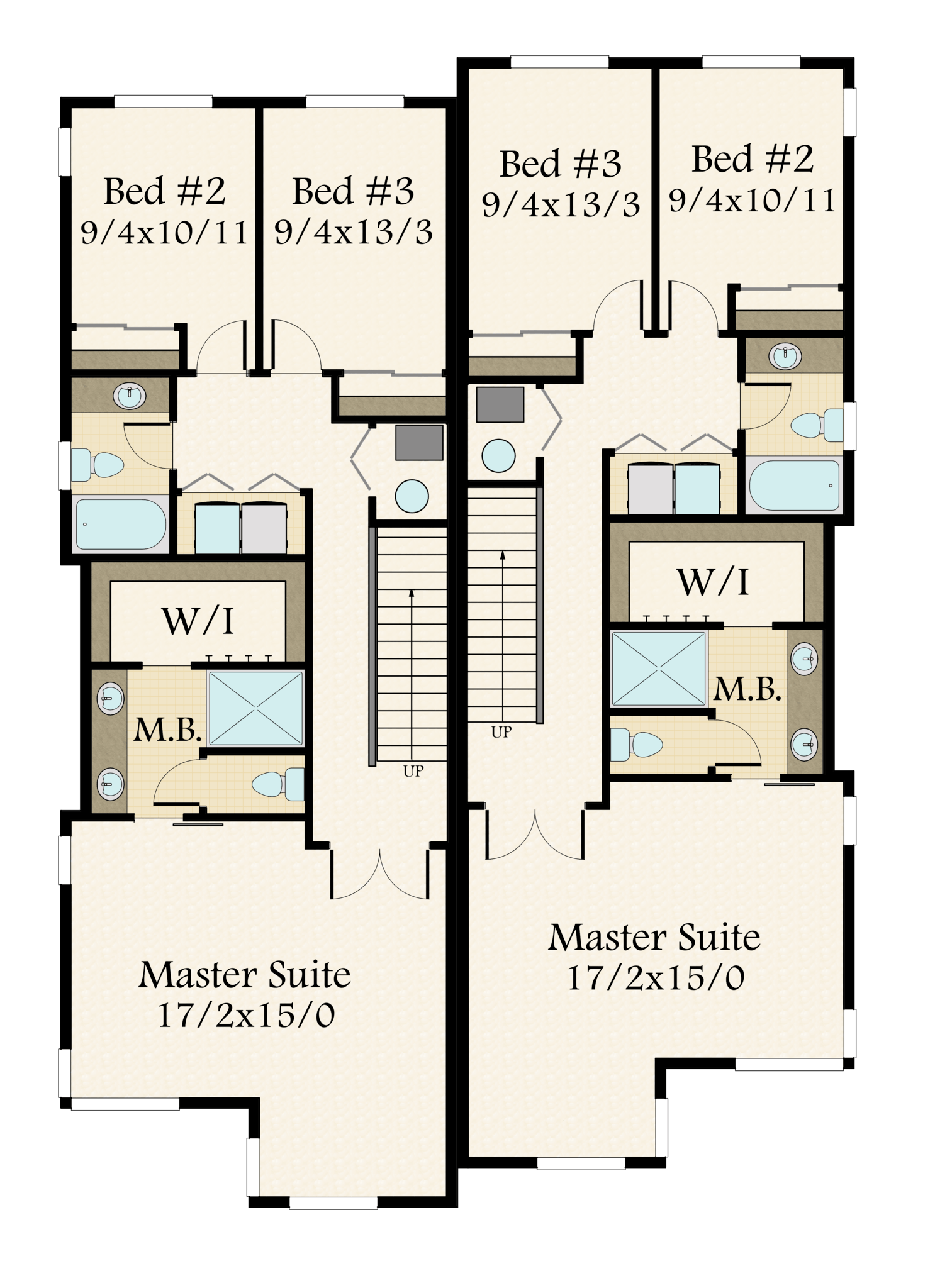
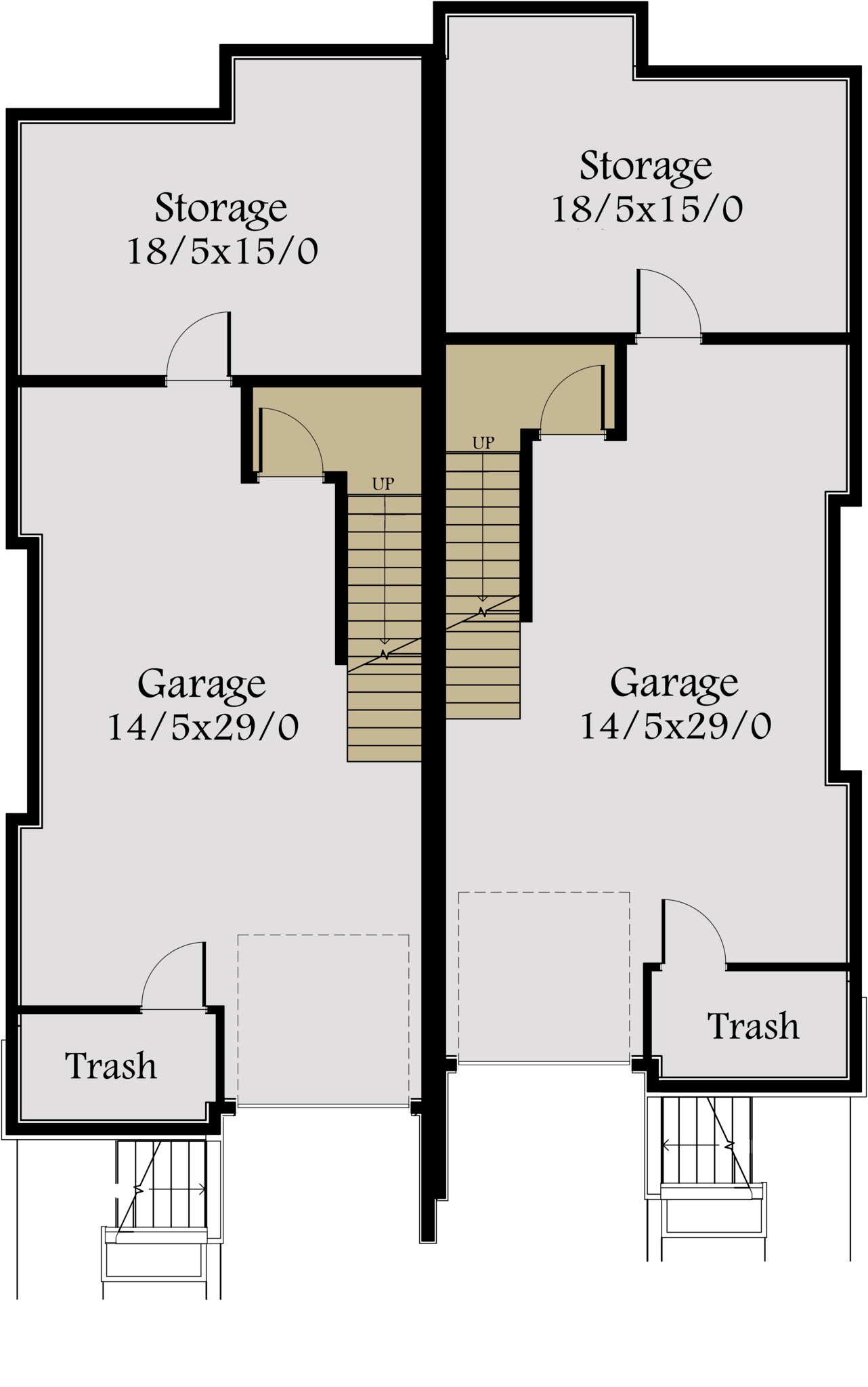
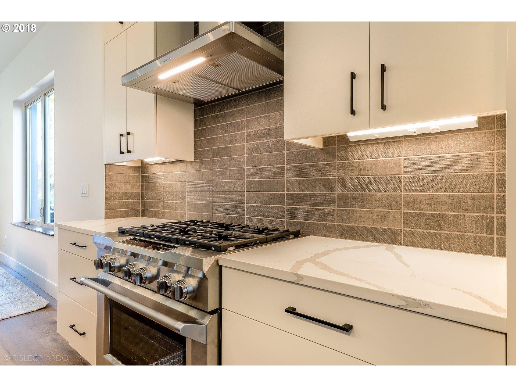
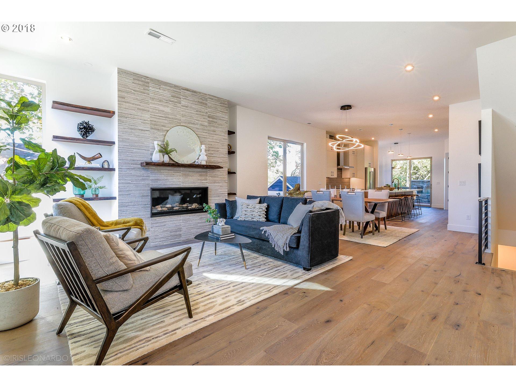
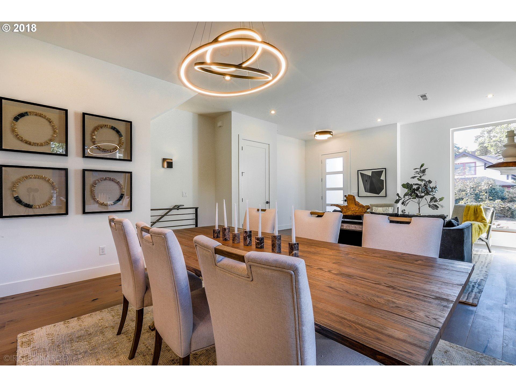
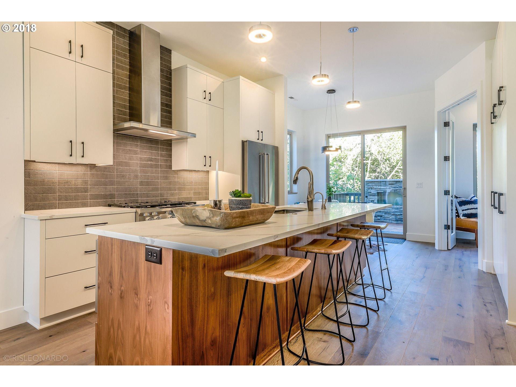
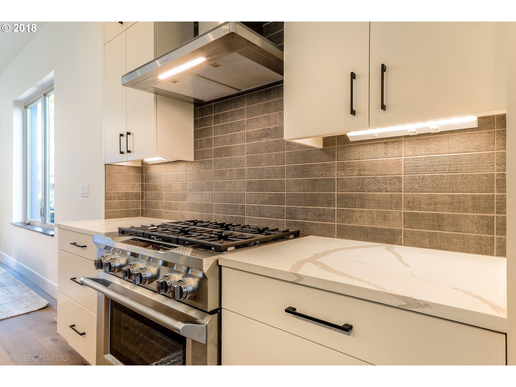
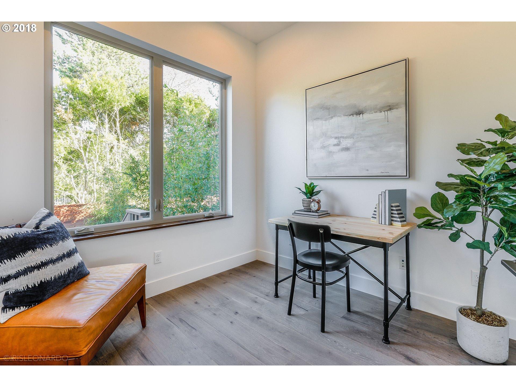
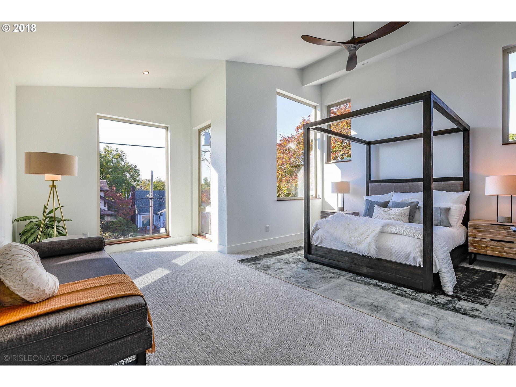
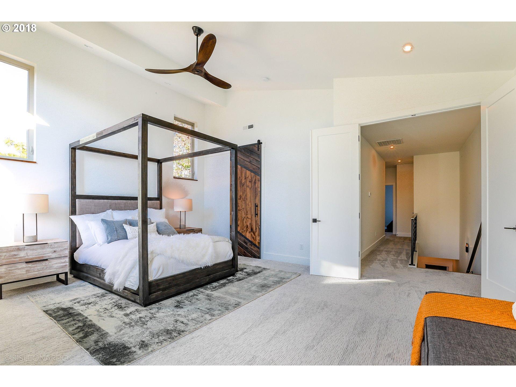
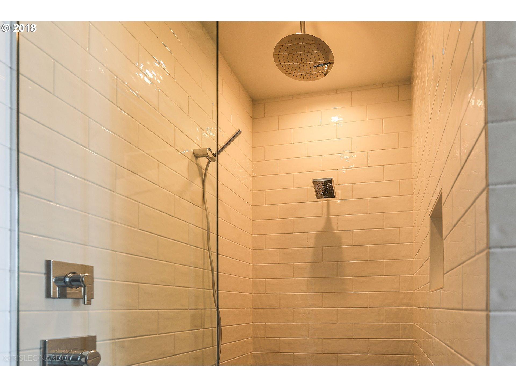
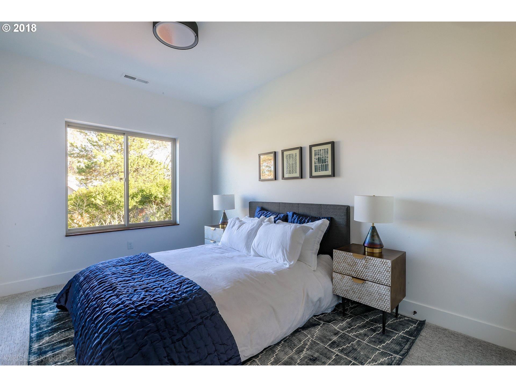
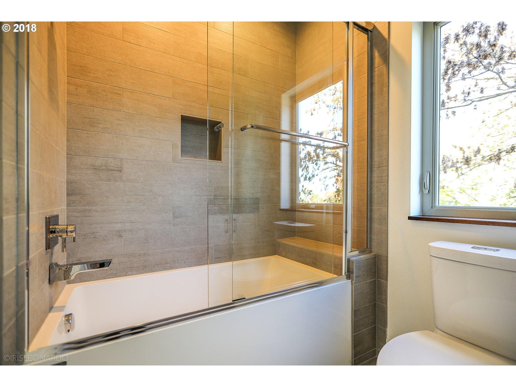
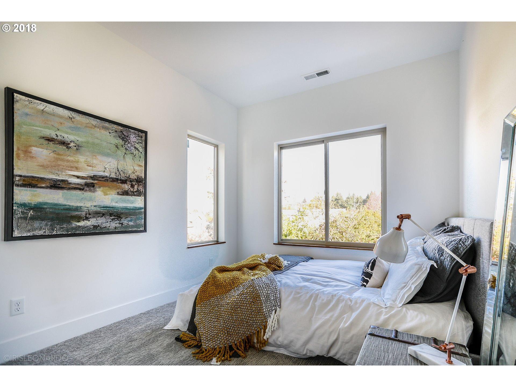
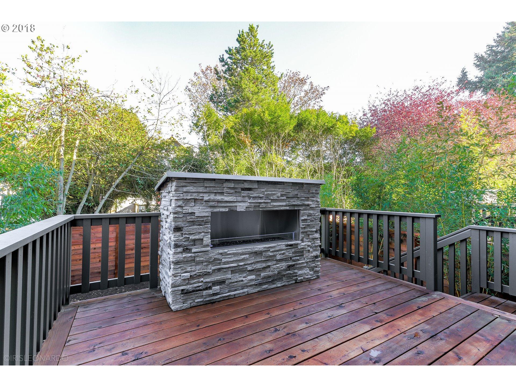
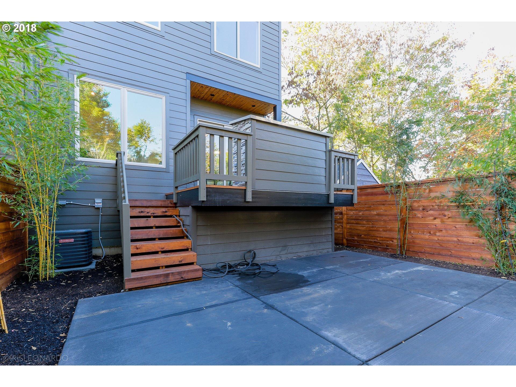
Reviews
There are no reviews yet.