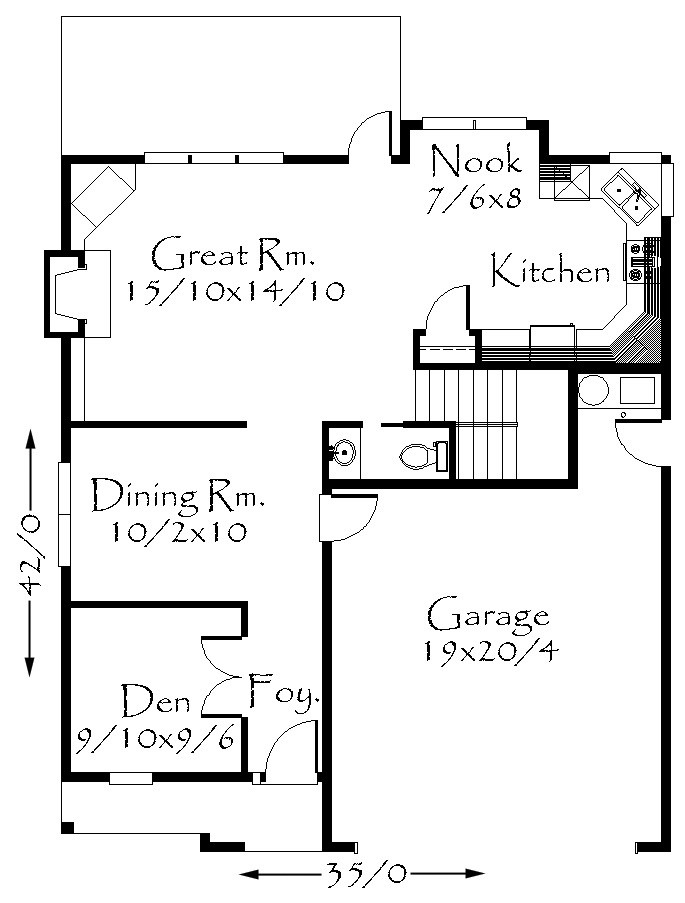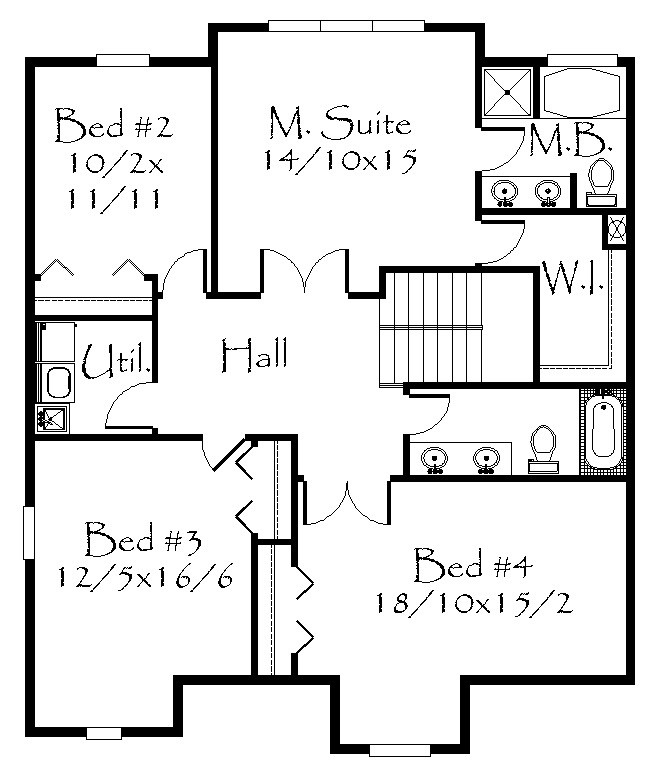Square Foot: 2214
Main Floor Square Foot: 918
Upper Floors Square Foot: 1296
Bathrooms: 2.5
Bedrooms: 4
Cars: 2
Floors: 2
Foundation Type(s): crawl space floor joist
Site Type(s): Flat lot, Narrow lot
Features: Great Room Design, Strong and graceful french country styling
2214
M-2214
A work of art in a small package. This finely tuned home design is sure to charm in any neighborhood. The Main floor features a first class Great Room off the open kitchen and nook. There is even a formal dining room and a double door den off the foyer. The stairway is located just perfectly for the feng shui aware. Upstairs are four large bedrooms and a large common hall. The exterior styling is second to none in this class with the strong and graceful old world detailing.



Reviews
There are no reviews yet.