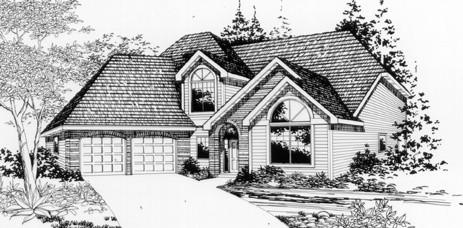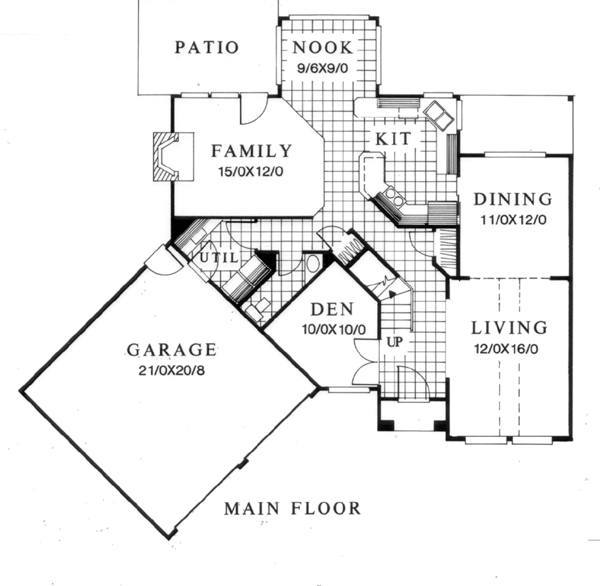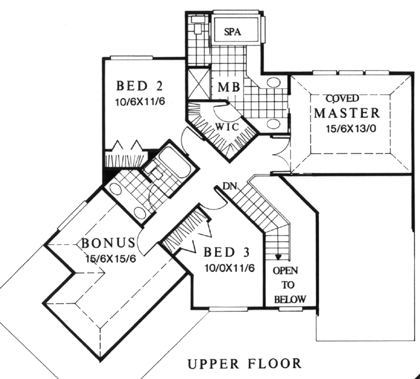Square Foot: 2200
Main Floor Square Foot: 1173
Upper Floors Square Foot: 1027
Bathrooms: 2.5
Bedrooms: 4
Cars: 2
Floors: 2
Site Type(s): Flat lot
Features: Charming exterior design with radius windows and brick., Perfect cul-de-sac home, Volume ceilings at master, bonus and living room
Foundation Type(s): crawl space post and beam
2201
m1996a
Charm and efficiency were the goal here. Perfectly designed for a cul-de-sac lot, this design truly has it all in a smartly designed package. The Kitchen opens to an oversized eating nook as well as the family room. The living room has a vaulted ceiling with a radius window. The den is accessed through double french doors off the entry. Upstairs are three large bedroom suites and a 200 sq. foot bonus room. Charm and efficiency in one package of 2200 square feet….. Optional elevations are available.




Reviews
There are no reviews yet.