Square Foot: 2165
Main Floor Square Foot: 1006
Upper Floors Square Foot: 523
Lower Floors Square Foot: 636
Bathrooms: 3.5
Bedrooms: 3
Cars: 1.5
Floors: 3
Foundation Type(s): crawl space post and beam
Site Type(s): Flat lot, Narrow lot, skinny lot
Features: 1.5 Car Garage Home Design, 3 Bedrooms, 3 Stories, 3.5 Bathroom House Plan, 3.5 Bathrooms, Awesome Bonus Room, Great Room with Fireplace, Open Island Kitchen, Patio, Three Bedroom Home Plan, Three Story House Design
Skyscape
M-2165WL-B
The Skyscape plan is of Traditional, Transitional, and Skinny house designs. Here is an alternate elevation to a very popular skinny house plan in our inventory. This house has ultimate flexibility with the third floor Teenager suite and/or large home office. Good looking and cost effective in a very skinny package..

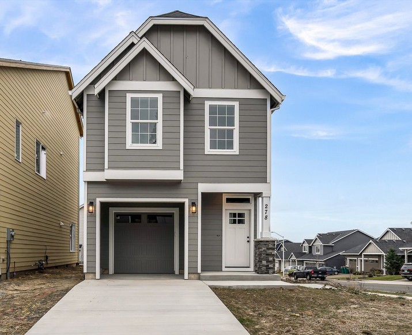
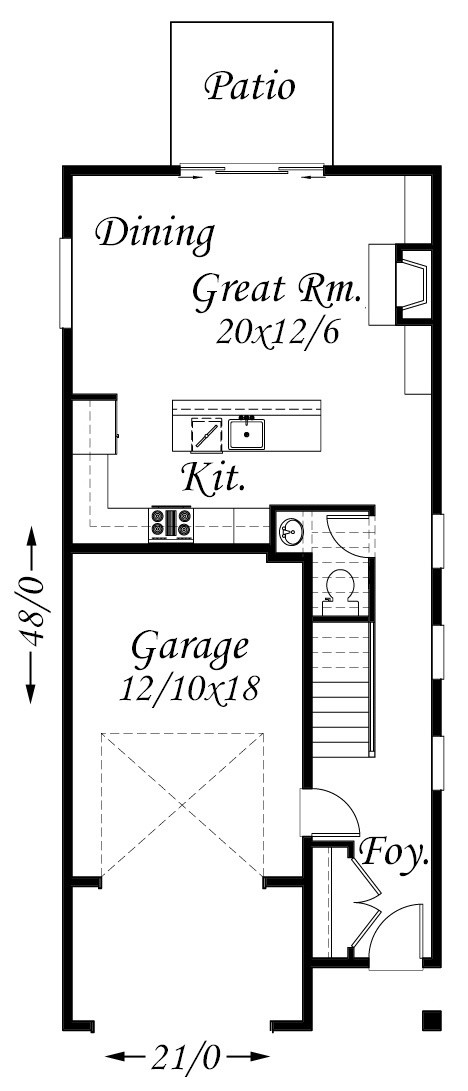
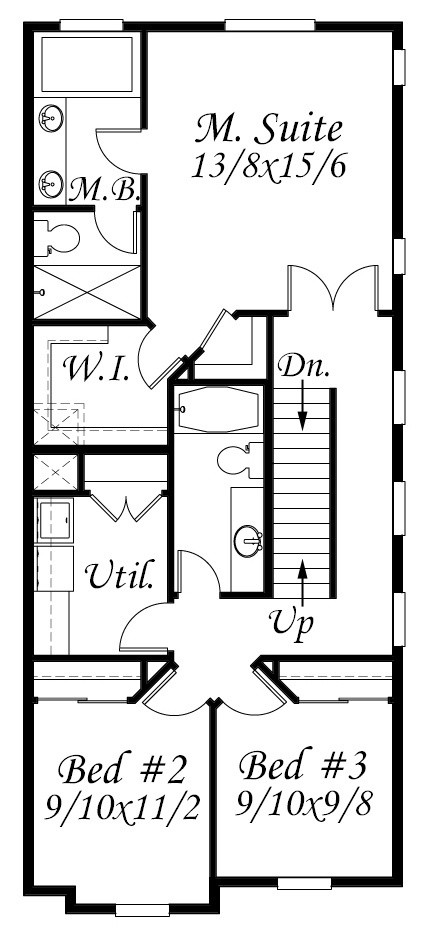
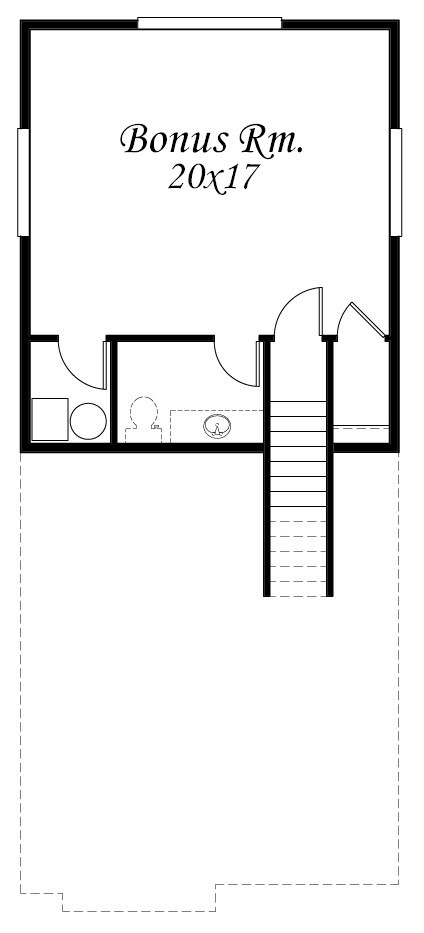
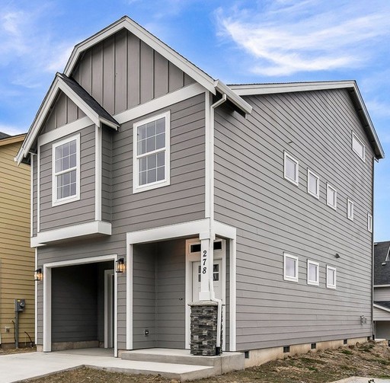
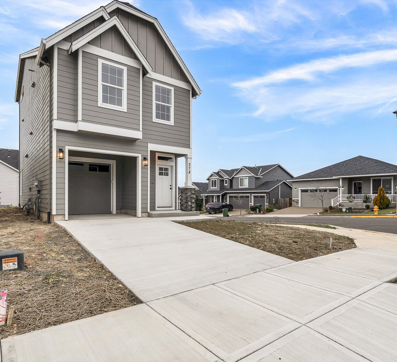
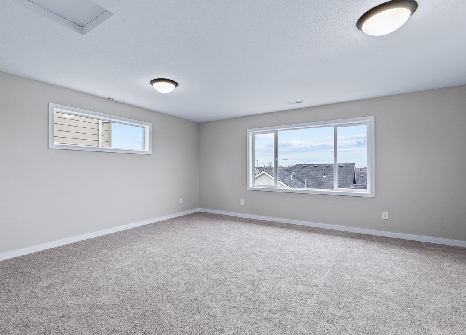
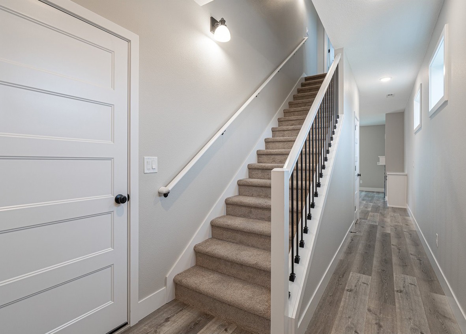
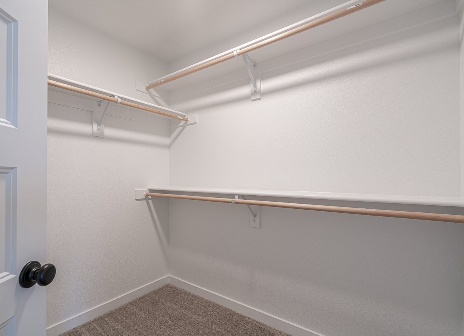
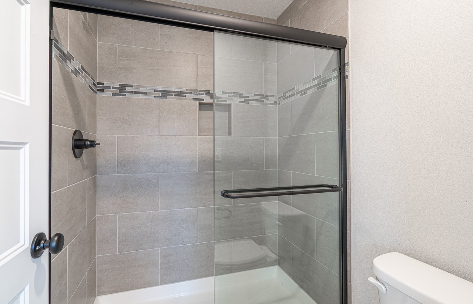
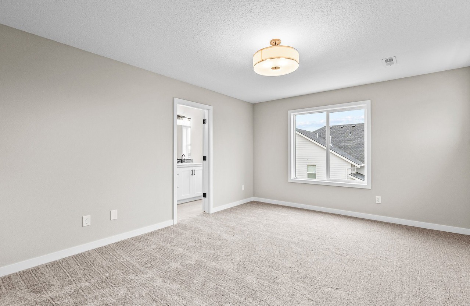
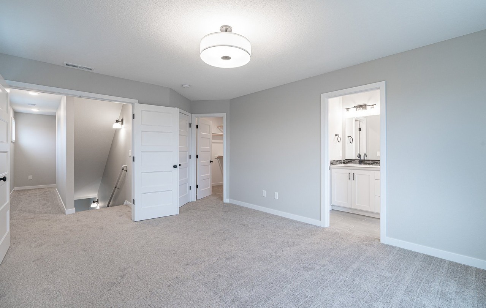
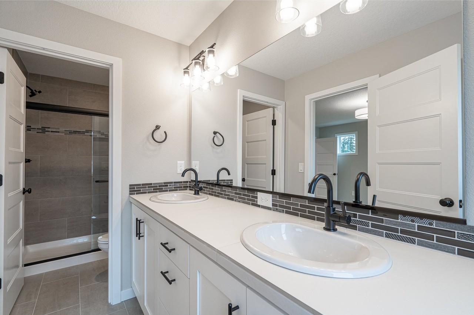
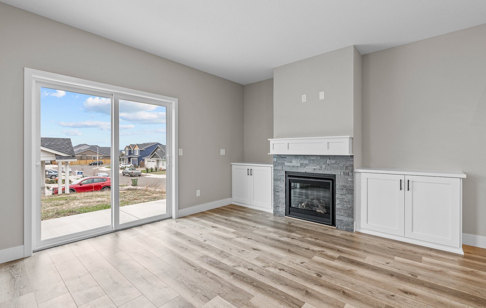
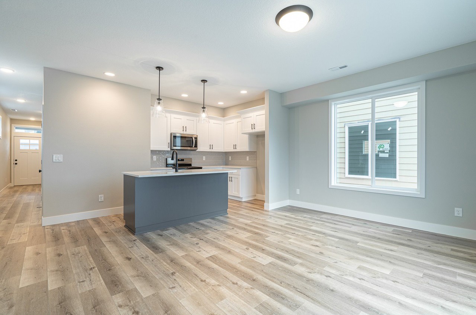

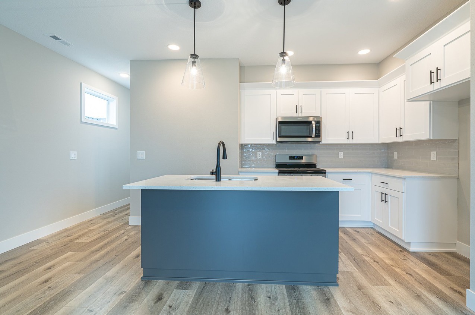
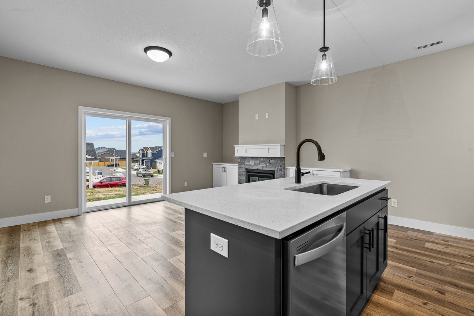
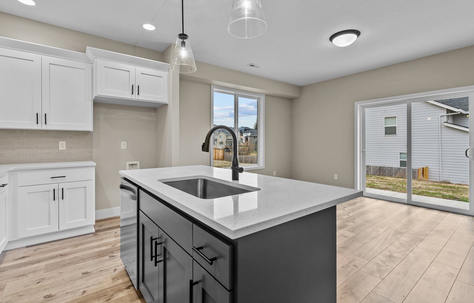
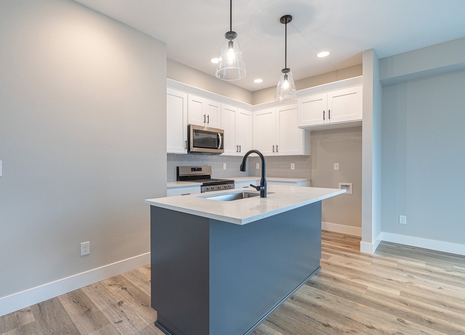
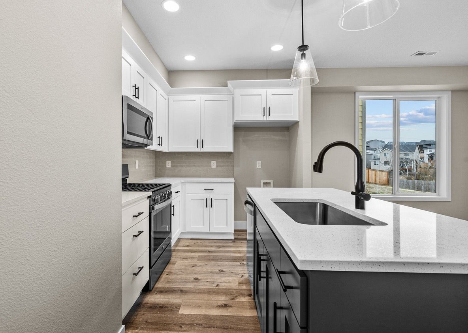
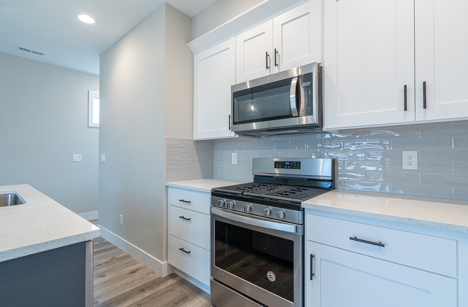
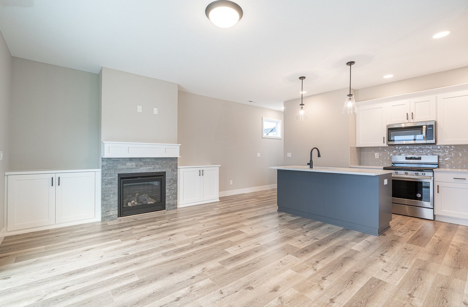
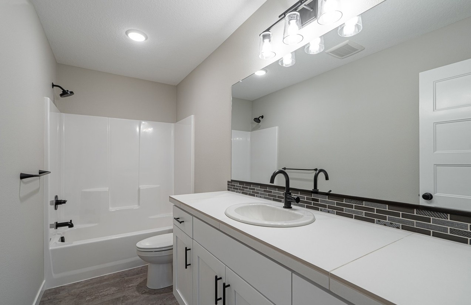
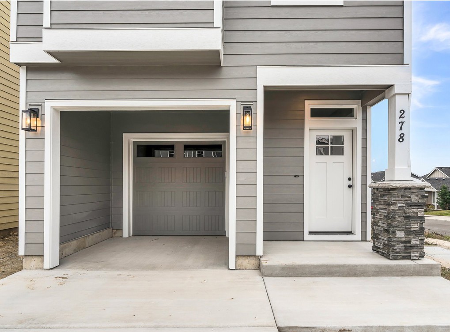
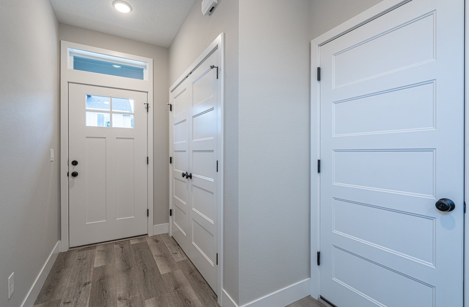
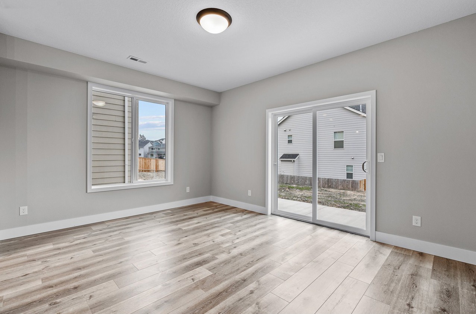
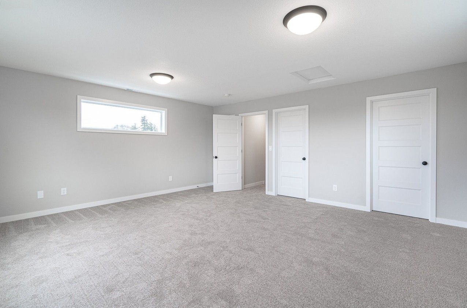
Reviews
There are no reviews yet.