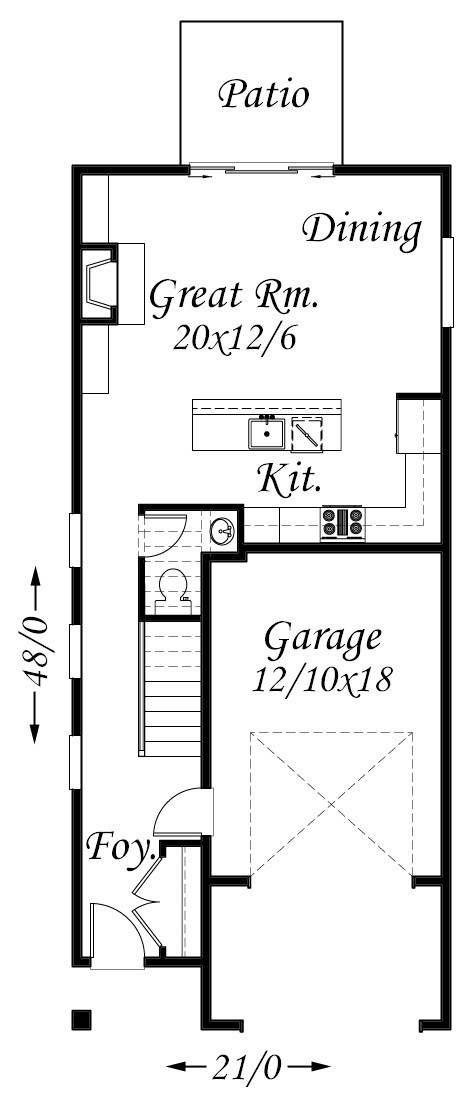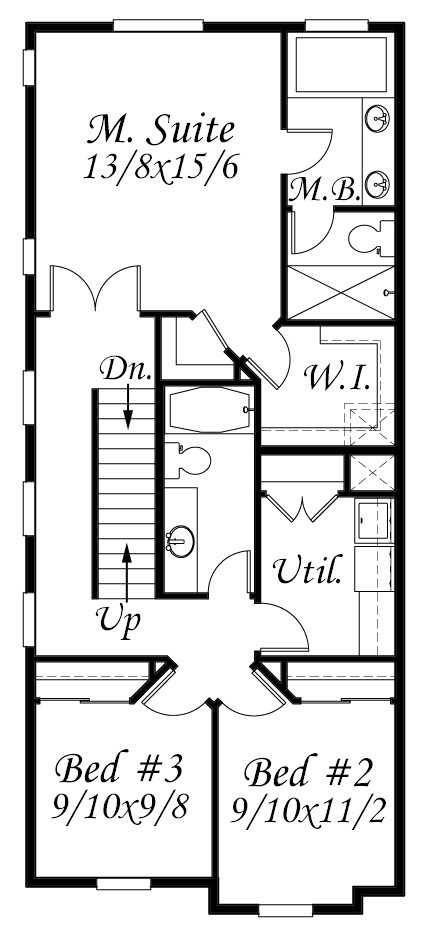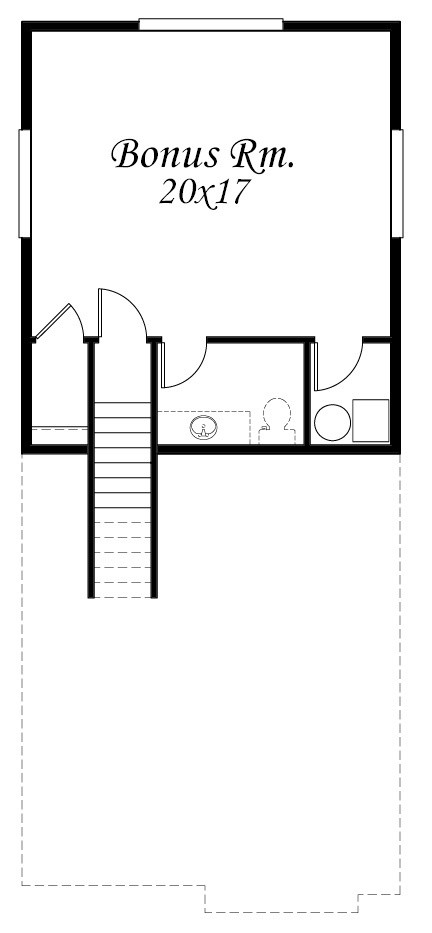Square Foot: 2165
Main Floor Square Foot: 1006
Upper Floors Square Foot: 523
Lower Floors Square Foot: 636
Bathrooms: 3.5
Bedrooms: 3
Cars: 1.5
Floors: 3
Foundation Type(s): crawl space post and beam
Site Type(s): Flat lot, Narrow lot, skinny lot
Features: 1.5 Car Garage Home Design, 3 Bedrooms, 3 Story Home Plan, 3.5 Bathroom House Plan, 3.5 Bathrooms, Bonus Room, Great Room Design, Open Island Kitchen, Patio, Three bedroom House design
Abbott
M-2165WL
The Abbott Plan is of Transitional, French Country, and European designs. An innovative house plan for a very narrow lot is presented here. The garage, while small is also very flexible with an extra 10 feet of Carport out in front. The main floor is open and efficient with a big kitchen island and fireplace.




Reviews
There are no reviews yet.