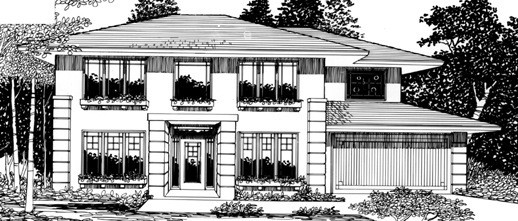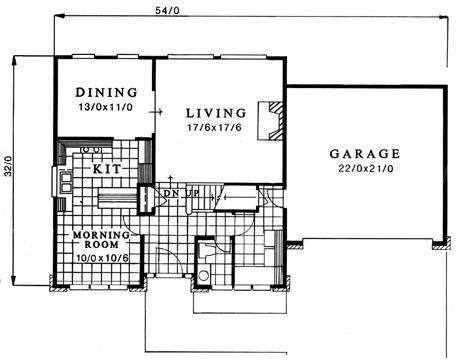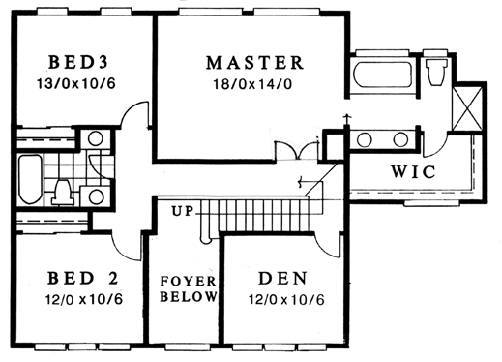Square Foot: 2094
Main Floor Square Foot: 1014
Upper Floors Square Foot: 1080
Bathrooms: 2.5
Bedrooms: 4
Cars: 2
Floors: 2
Foundation Type(s): crawl space floor joist
Site Type(s): Flat lot
Features: Huge great room, Luxury sized Master Suite, Oversized breakfast room, Simple, economical and striking exterior
2095
MSAP-2094
Elegant and simple in its presence this home has an impressive great room on the main floor, and a very large master suite upstairs. An economical plan to build yet striking in its bearing, Plan MSAP-2094 also has a den on the upper level to go along with the large secondary bedrooms.




Reviews
There are no reviews yet.