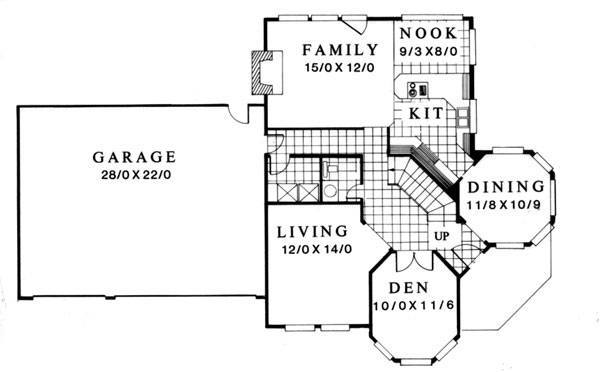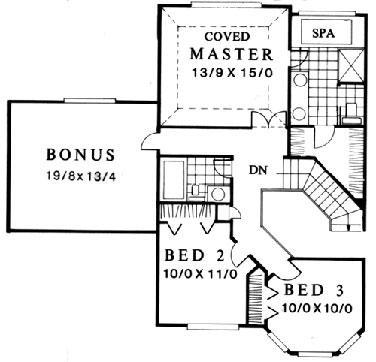Square Foot: 2074
Main Floor Square Foot: 1007
Upper Floors Square Foot: 1067
Bathrooms: 2.5
Bedrooms: 4
Cars: 3
Floors: 2
Site Type(s): Flat lot
Features: 3 car garage, Bonus Room, Coved Master Suite with huge walk-in and spa-tub, Exciting bayed den and dining room, Large Bonus Room, Seperate living and family rooms
2074
M-2050
I was inspired by my oldest son to design this home (in fact he did most of the preliminary work). The sophisticated rotunda leads to one of the most efficient smaller homes I have ever designed. If you have a family of 4 or 5, this is the perfect house for you. It has a spacious 3 car garage with the utility room just inside the door as well as a private powder room. The bonus room is large and there are separate living and dining rooms.



Reviews
There are no reviews yet.