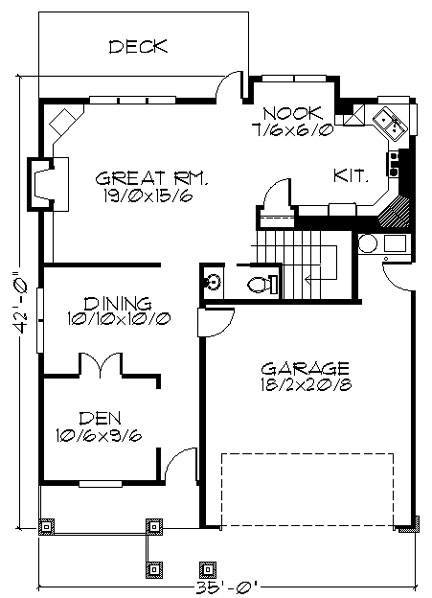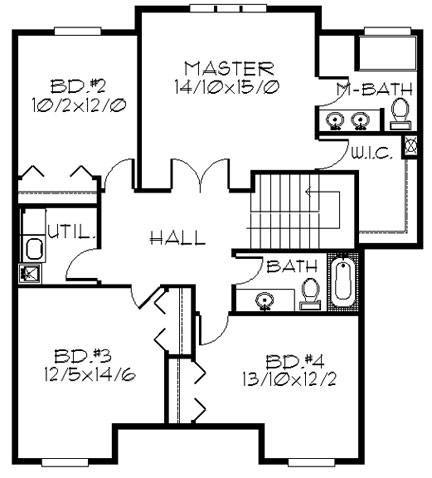Square Foot: 2043
Main Floor Square Foot: 905
Upper Floors Square Foot: 1138
Bathrooms: 2.5
Bedrooms: 4
Cars: 2
Floors: 2
Site Type(s): Flat lot
Features: Great Room design..
Sonya
M-2043
This 35 foot wide home works well on any lot. The main floor features a generous great room, formal dining room, and a den. The kitchen is open to the great room allowing for easy living. Upstairs are four large bedrooms and a large and comfortable master suite. The architecture is a Hampton’s Shingle style (elegantly detailed yet easy to build). The front porch provides a cozy entry to the home. At just over 2000 square feet, you can have a very comfortable home at a very good price.



Reviews
There are no reviews yet.