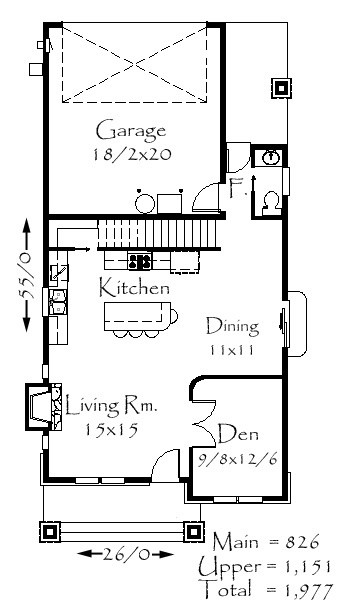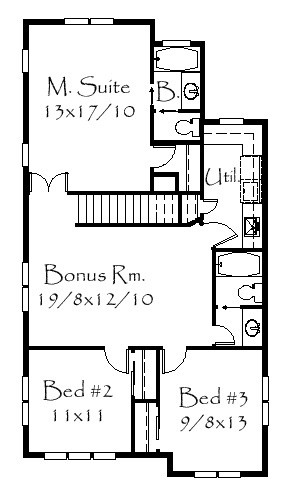Square Foot: 1977
Main Floor Square Foot: 826
Upper Floors Square Foot: 1151
Bathrooms: 2.5
Bedrooms: 3
Cars: 2
Floors: 2
Foundation Type(s): crawl space floor joist
Site Type(s): Flat lot, Rear alley lot
1977
MSAP-1977
This is a sophisticated and balanced Prairie Style home with a tidy exterior and an easy to live in plan. The large island kitchen including walk-in pantry is open to the living and dining room. There is also a large main floor den. Upstairs are three nice sized bedrooms and bonus area.



Reviews
There are no reviews yet.