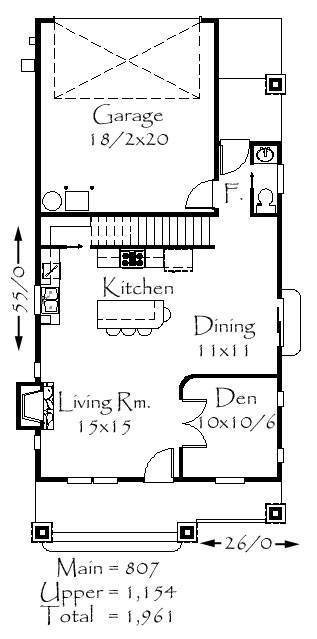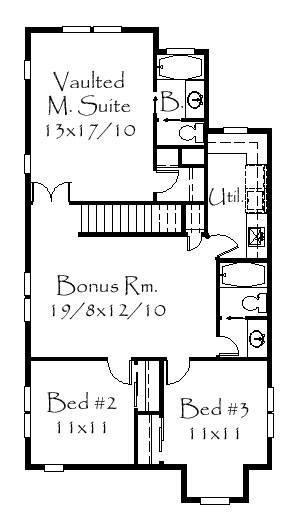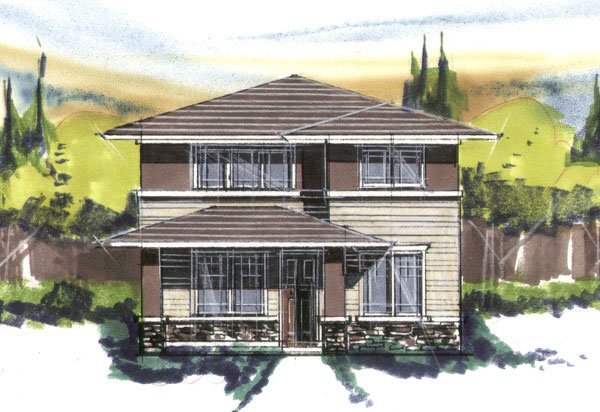Square Foot: 1961
Main Floor Square Foot: 807
Upper Floors Square Foot: 1154
Foundation Type(s): crawl space floor joist
Site Type(s): Flat lot, Rear alley lot
Bathrooms: 2.5
Bedrooms: 3
Floors: 2
Cars: 2
Features: 2 Story House Plan, 2.5 Bathrooms, Three bedrooms, Two Car Garage Home Design
1961
M-1961
This very beautiful craftsman bungalow with an inviting front porch is sure to fit into any new urbanist rear load lot. The main floor is very open with a den. The stairs are located conveniently at the center of the home. Upstairs is a very large master suite with two spare bedrooms and a large bonus room.




Reviews
There are no reviews yet.