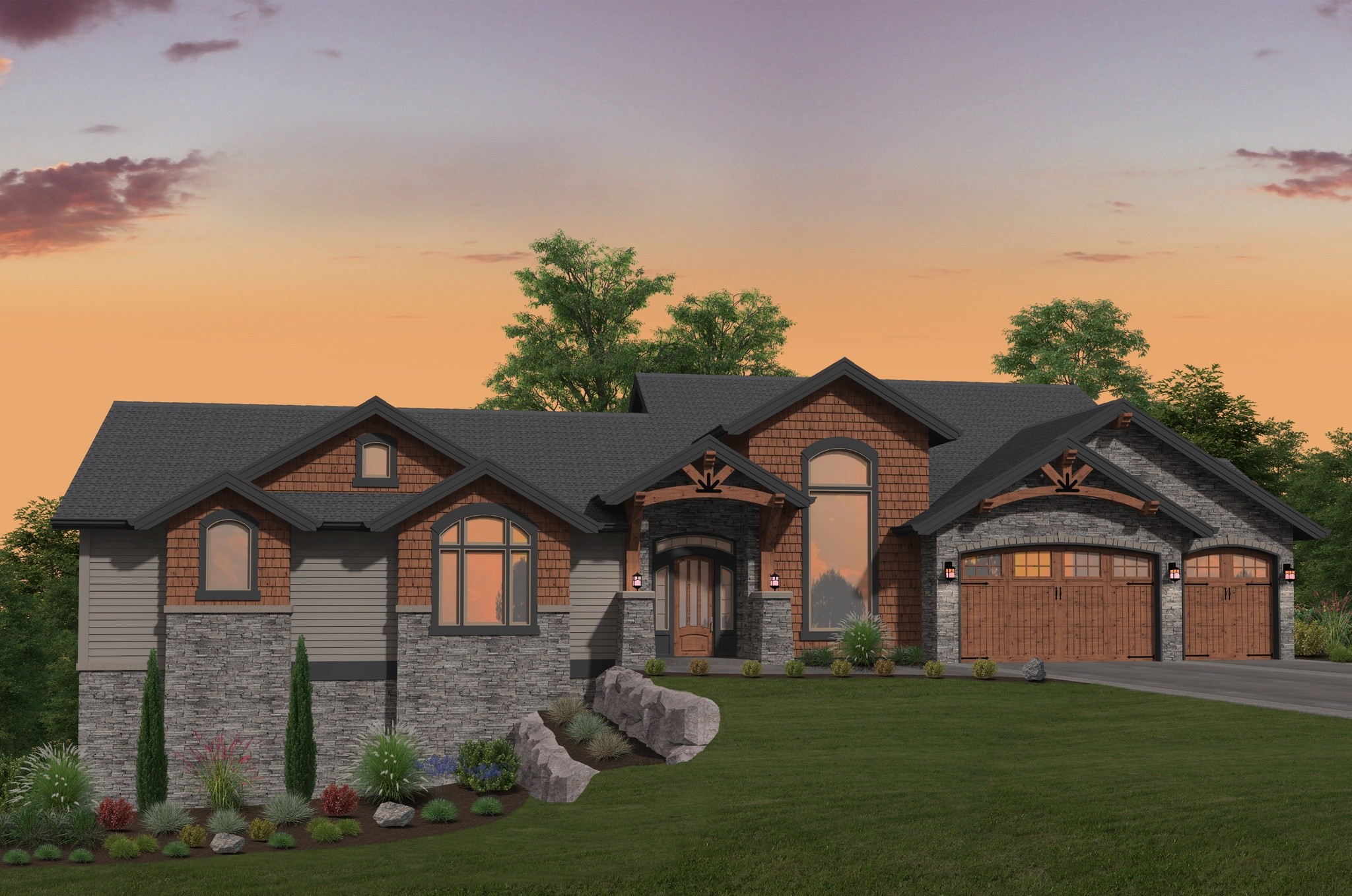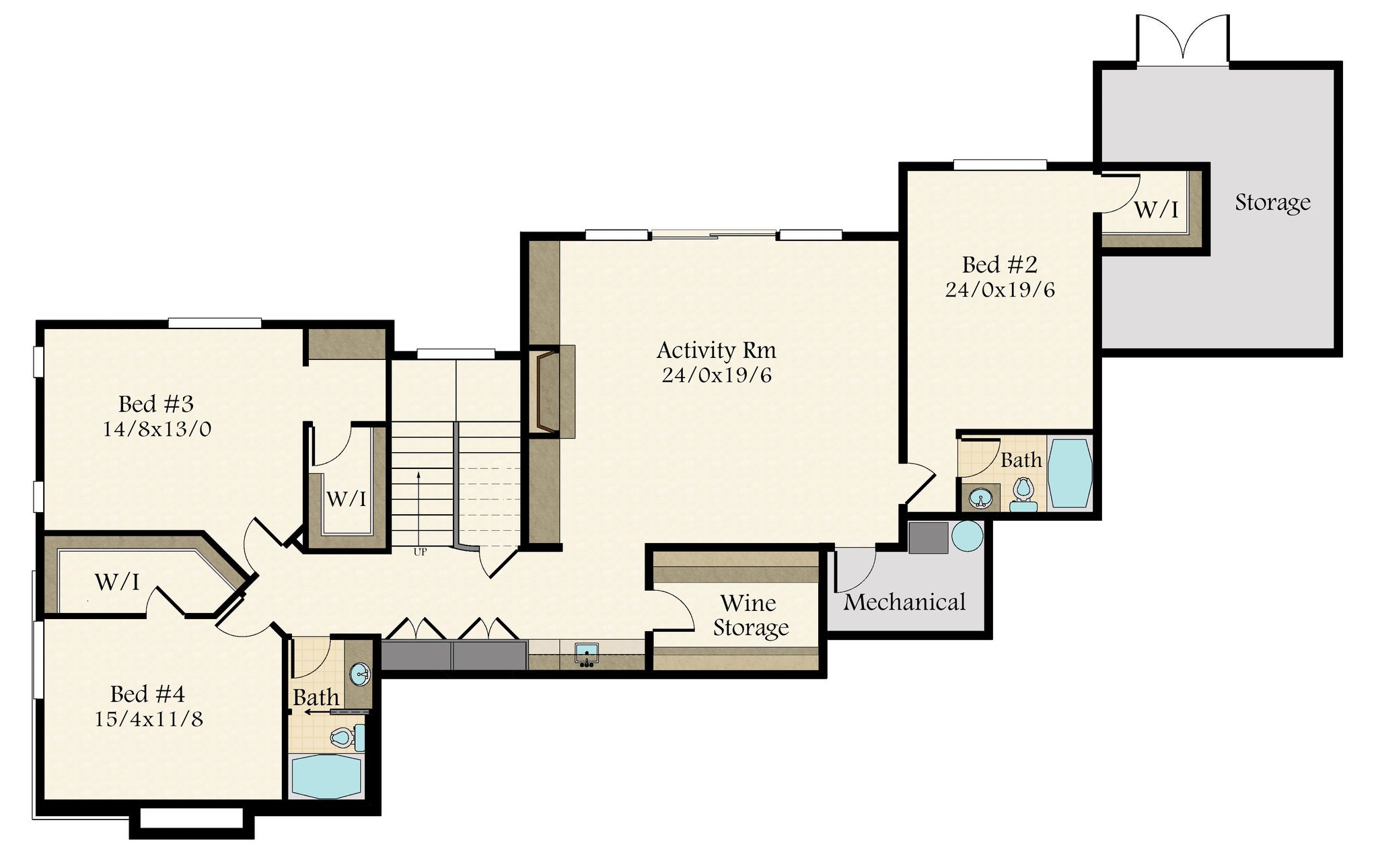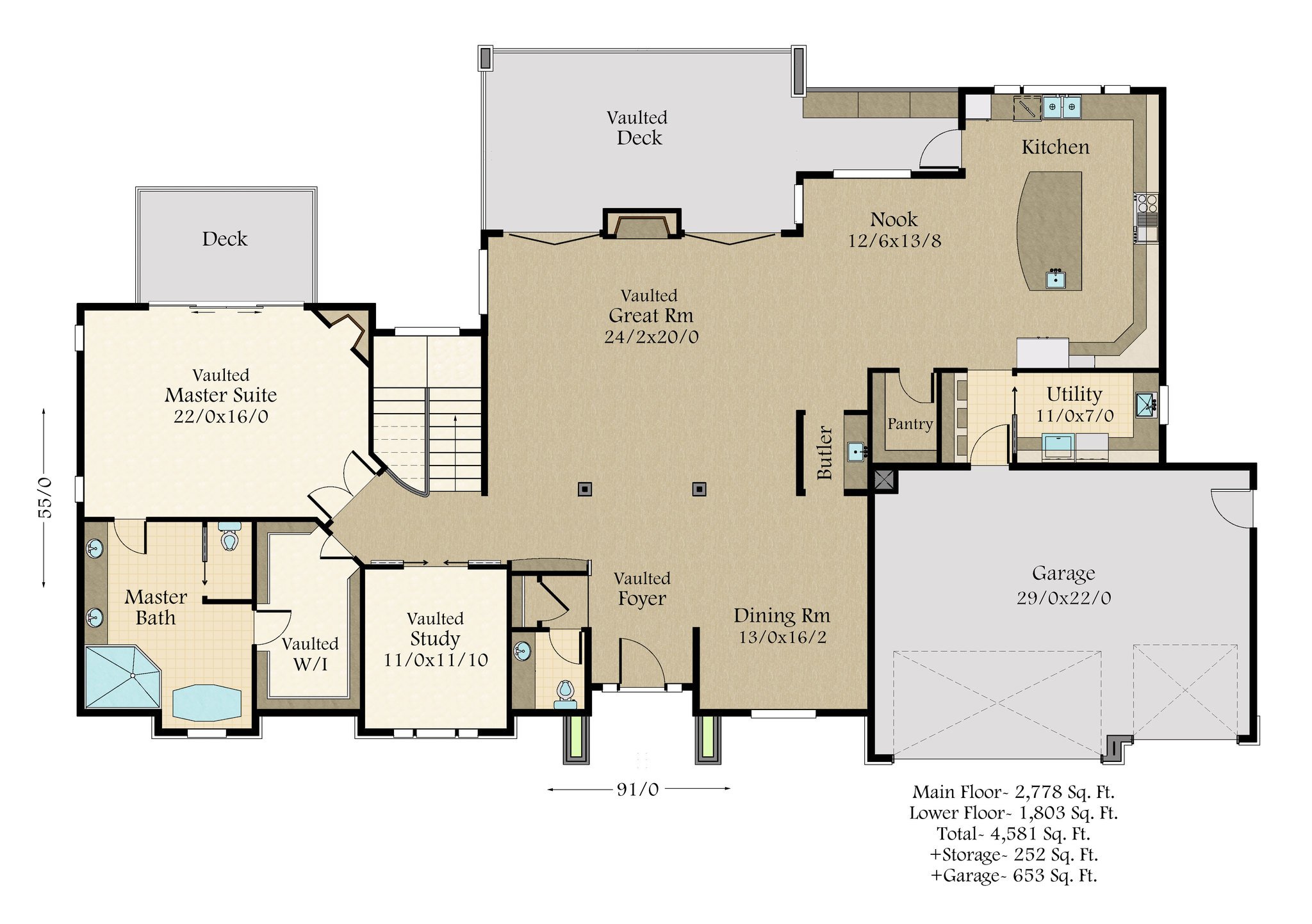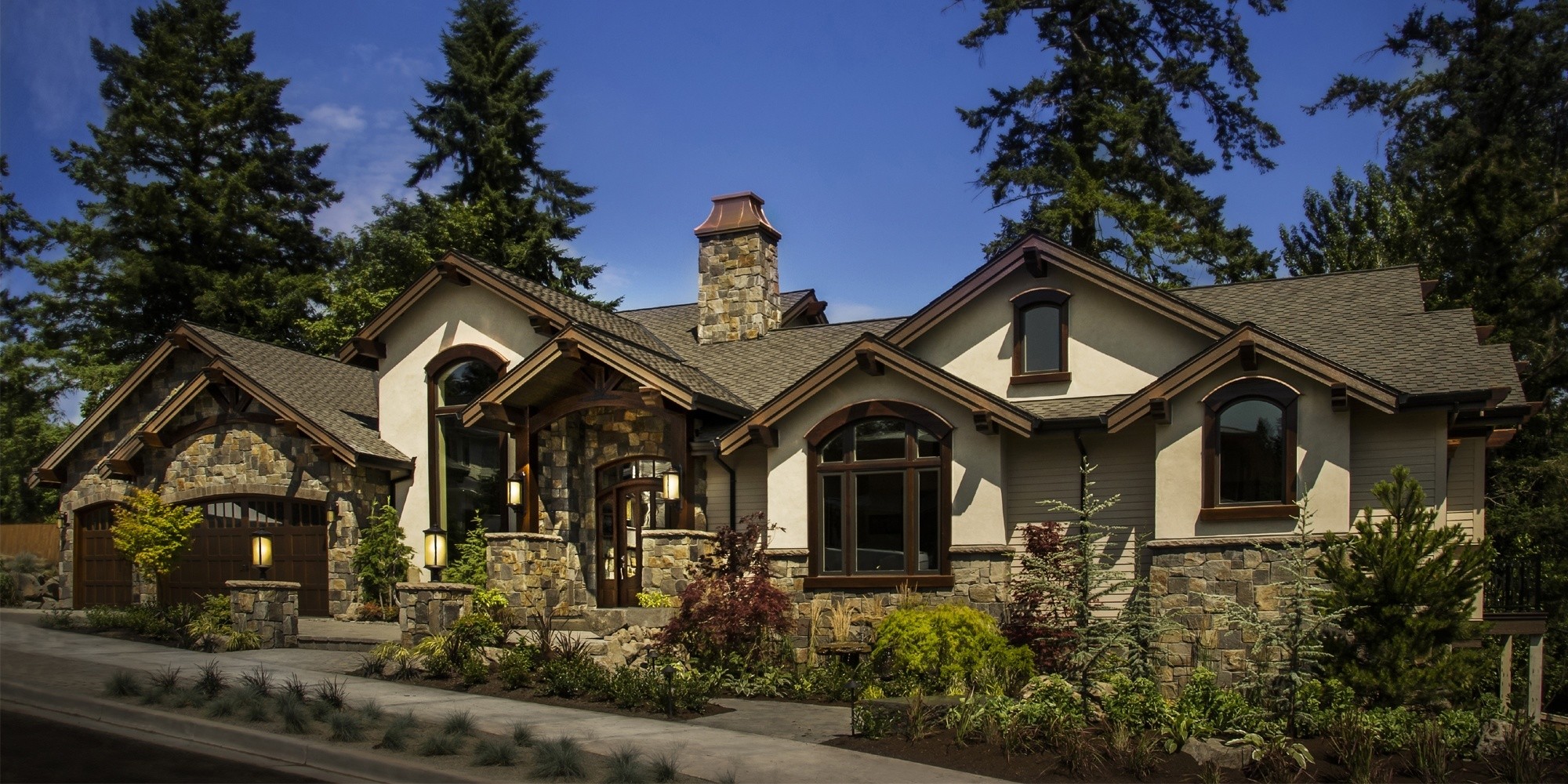Bathrooms: 3.5
Bedrooms: 4
Cars: 3
Features: Kitchen Island, Lodge House Plan, Sloped Lot, Vaulted Ceilings, Vaulted Deck, Wine Cellar
Floors: 2
Foundation Type(s): Daylight basement, slab
Lower Floors Square Foot: 1803
Main Floor Square Foot: 2778
Site Type(s): daylight basement lot, Down sloped lot, Garage forward, Rear View Lot, Side sloped lot
Square Foot: 4581
Sky Lodge
M-4581-SH
Luxury Lodge House Plan with Master on Main
Enjoy luxurious living in this gorgeous luxury lodge house plan . The main floor houses a vaulted great room with dual doors to the vaulted deck at the rear of the home, a cook’s dream kitchen, complete with a large island in the middle, and a master suite featuring a fire place, private deck, and very generous vaulted walk-in closet, making this the ultimate peaceful retreat. The lower floor features a very large activity room, three spacious bedrooms each with their own walk-in closet, wine storage, and a fireplace. Don’t forget to check out the other homes in our extensive collection of lodge house plans.





Reviews
There are no reviews yet.