Bathrooms: 2
Bedrooms: 3
Cars: 2
Features: 1 Story Home Plan, 2 Bathroom House Plan, Covered Patio, Fireplace, Generous Great Room, Large Utility room., Modern House Plan, Private master suite., Three bedroom House design, Two Car Garage Home Design
Floors: 1
Foundation Type(s): crawl space floor joist, crawl space post and beam
Main Floor Square Foot: 1853
Site Type(s): Flat lot, Garage forward, Rear View Lot
Square Foot: 1853
Debbie
MM-1853
Single Story Best Selling Small Modern House Plan
Shed roof design, warm natural materials, and a proven layout make this Small Modern House Plan a favorite among builder’s and homeowner’s alike. An open-concept L shaped gourmet kitchen, dining room, and spacious great room, with built-in fireplace, form the central living space. The family favorite outdoor covered patio is conveniently located just off the dining room, making outdoor entertaining a breeze. Adjacent to the great room is the luxurious master suite, complete with a standalone soaking tub, side by side sinks and an expansive walk-in closet. While the remainder of the home is complete with two large bedrooms, a utility room, and a two-car garage. This Best Selling Modern House Plan features 3 bedrooms, 2 bathrooms and plenty of open living space all in under 2,000 square feet, we can see why it’s such a popular plan!

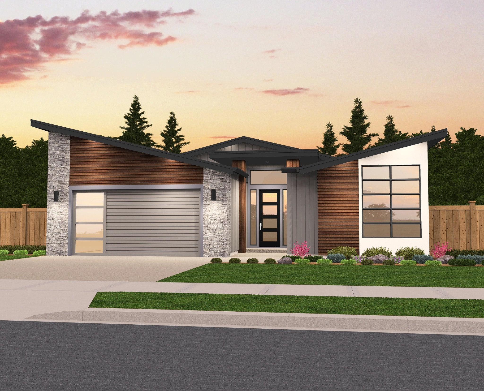
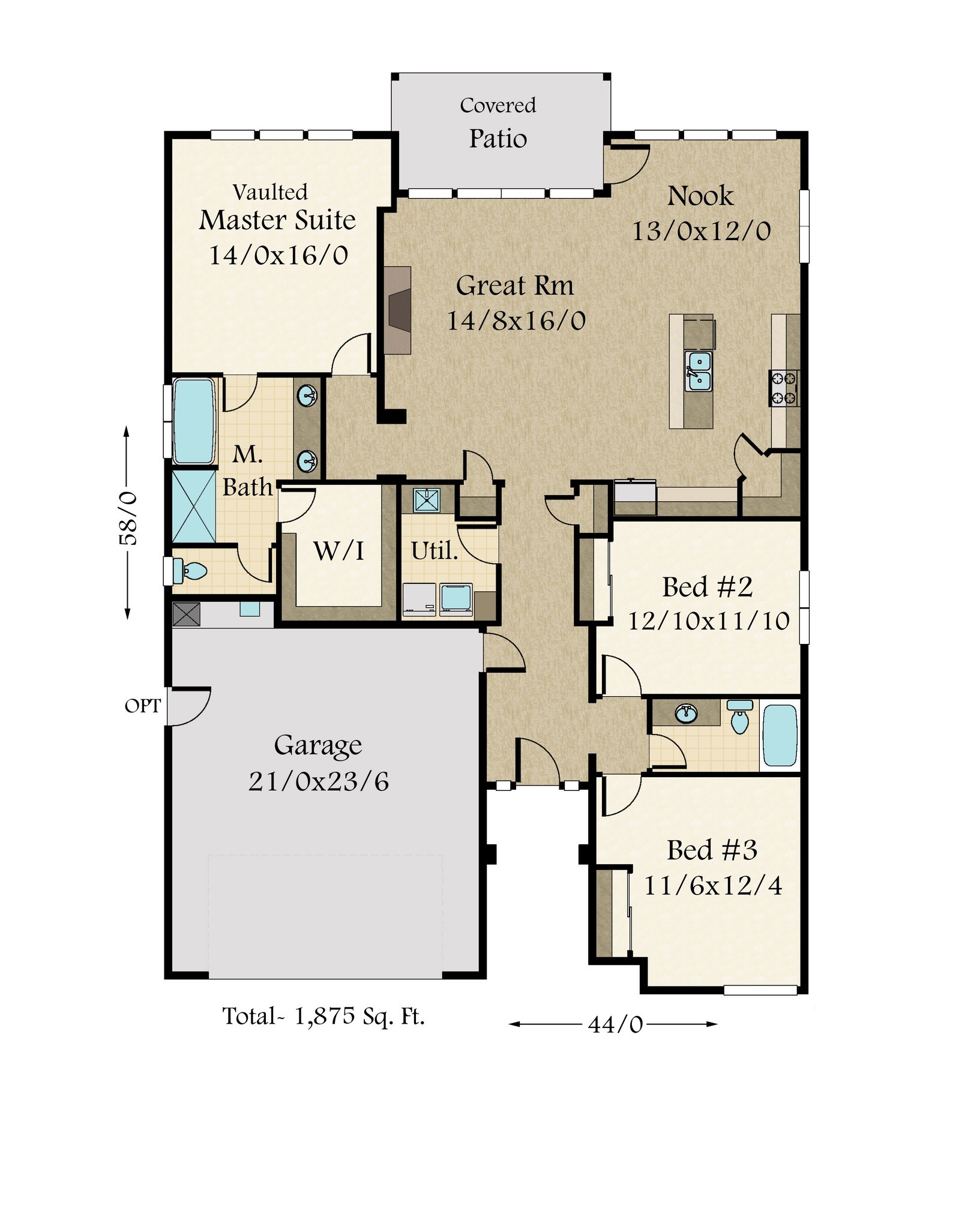
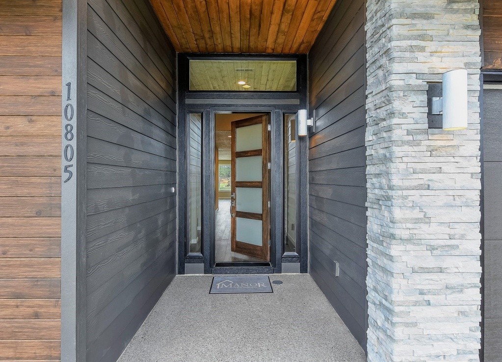
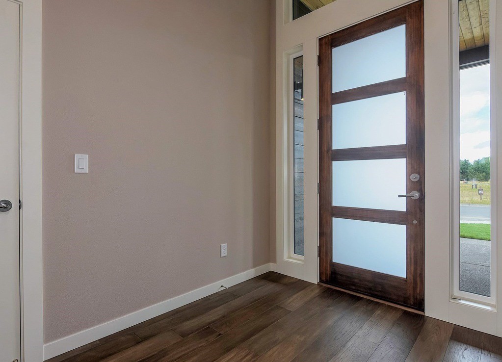
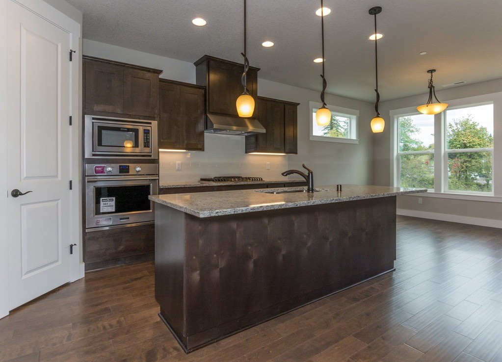
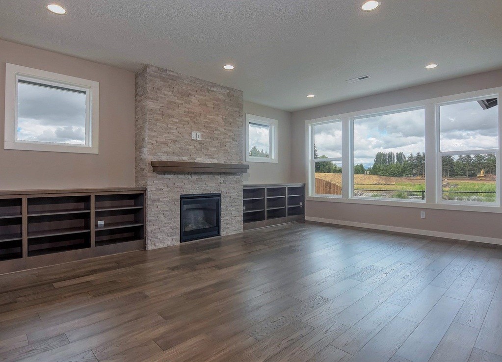
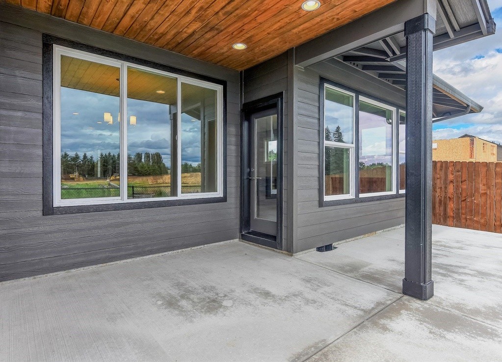
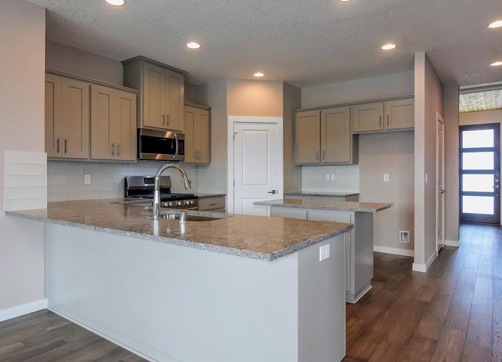
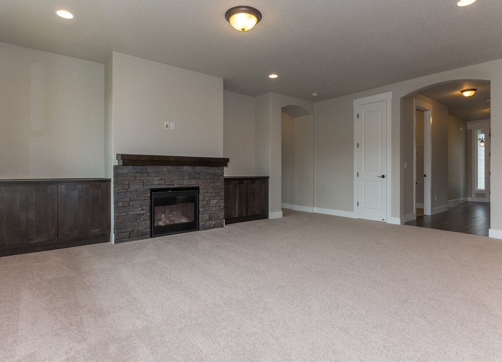
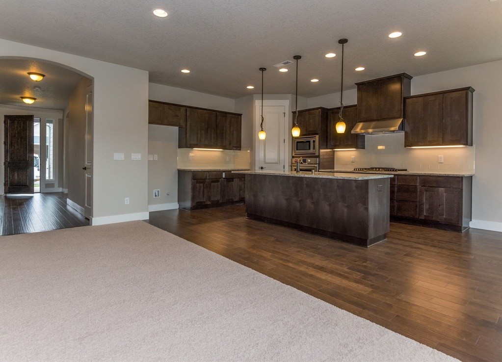
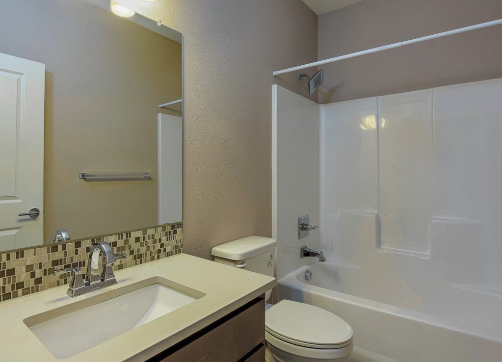
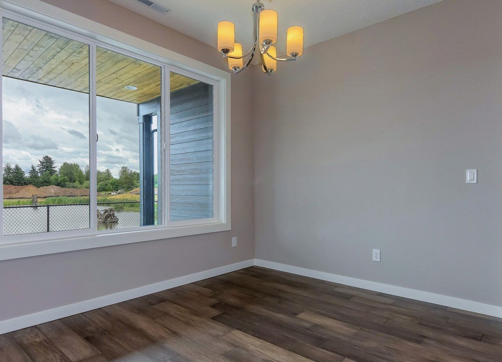
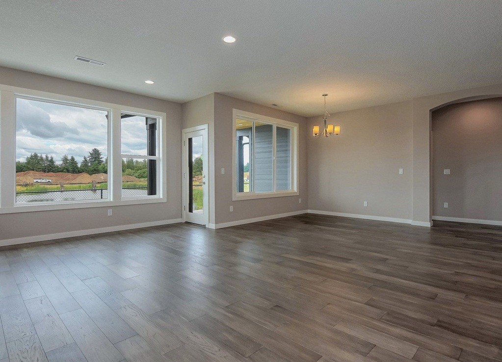
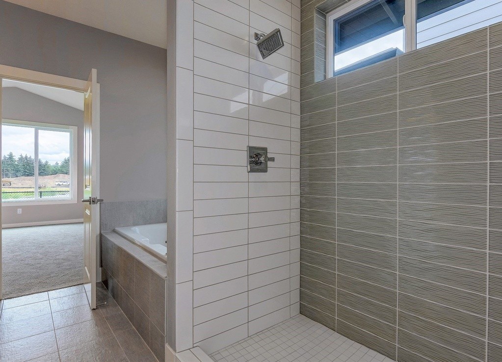
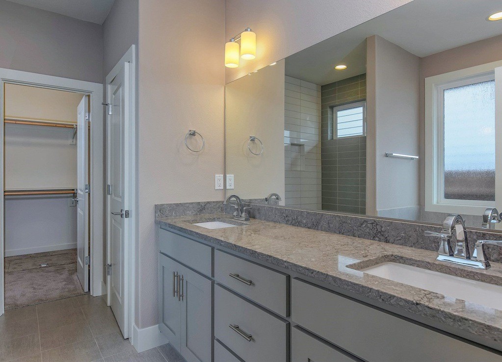
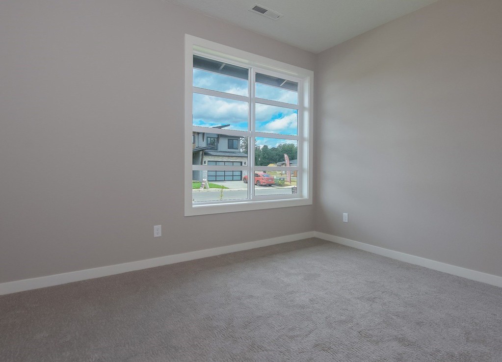
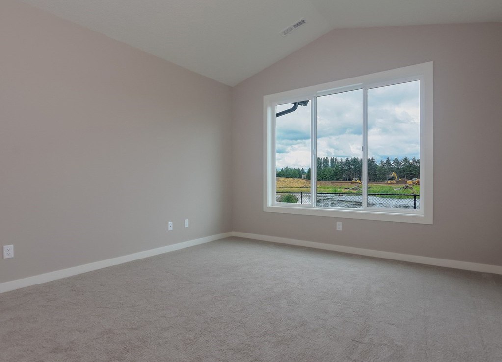
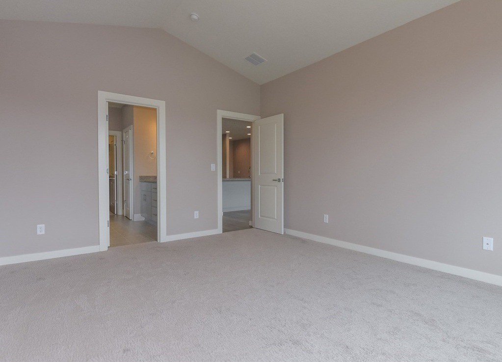
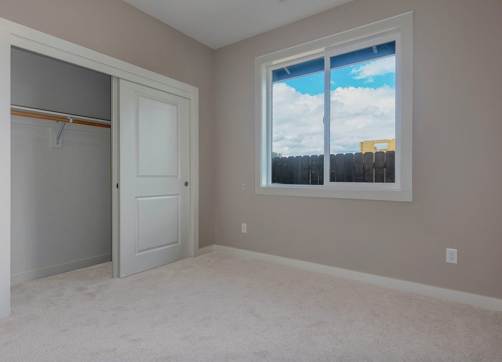
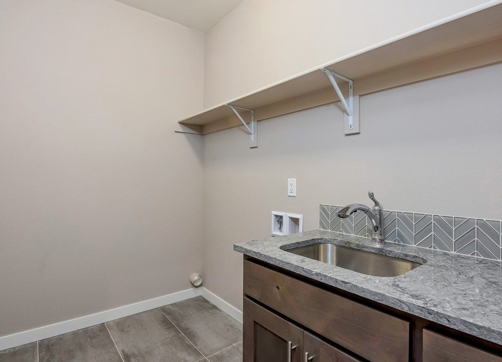
Reviews
There are no reviews yet.