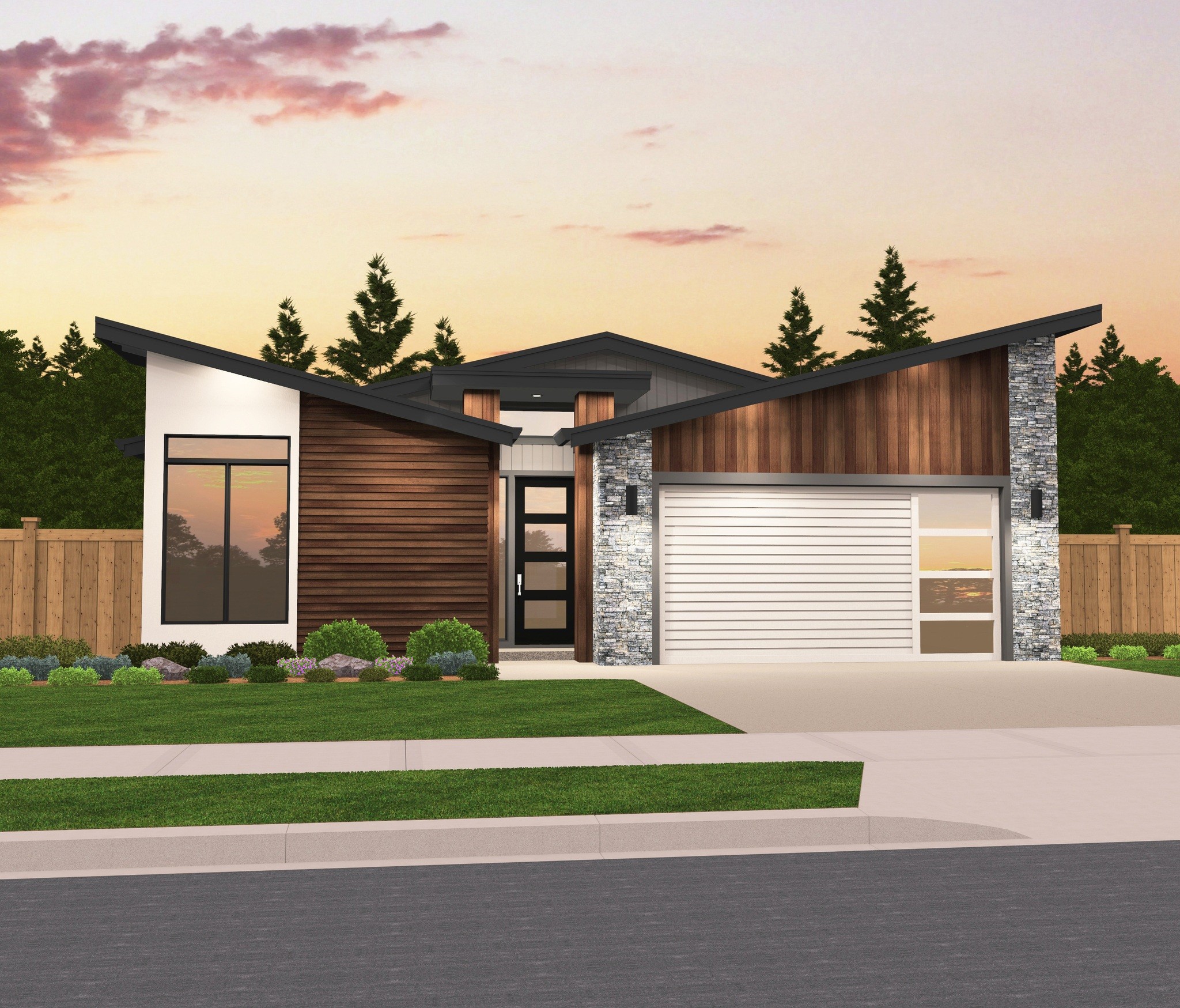Bathrooms: 2
Bedrooms: 3
Cars: 2
Features: 1 Story House Design, 2 Bathroom House Plan, 2 Car Garage Home Design, Covered Patio, Gourmet Social Kitchen, Modern Design, Shop, Three Bedroom Home Plan, Walk-in Closet
Floors: 1
Foundation Type(s): crawl space floor joist, crawl space post and beam
Main Floor Square Foot: 1852
Site Type(s): Flat lot, Garage forward, Rear View Lot
Square Foot: 1852
Mandy
MM-1852
Best Selling Small Modern House Plan
Gorgeous roof lines and natural materials come together to make this Best-selling small Modern House Plan unique, yet inviting. Inside the home, you will find a gorgeous, open L shaped kitchen with a center island and pantry, dining room and spacious great room with a cozy corner fireplace. The desirable covered patio can be easily accessed from the great room. The Master Suite is conveniently located behind the kitchen and is complete with separate shower and bathtub, private toilet, large walk-in closet, and side by side sinks. Down the hall, you will find two additional bedrooms, the utility room and plenty of storage. The garage is extra deep, allowing space for a shop in the back. This modern-contemporary home is one of our most loved plans and has proven to be a Builder’s Favorite.



Reviews
There are no reviews yet.