Bathrooms: 2.5
Bedrooms: 4
Cars: 2
Features: 2 Bathroom House design, 2 Car Garage Home Plan, 4 Bedroom House Plan, Two Story Home Design
Floors: 2
Foundation Type(s): crawl space floor joist, crawl space post and beam
Main Floor Square Foot: 896
Site Type(s): Flat lot, Garage forward, Rear View Lot
Square Foot: 1998
Upper Floors Square Foot: 1102
Mandrake
MM-1998
Stunning Contemporary Hip Roof House Plan
Elegant design, efficient floor plan and natural materials come together in this Stunning Contemporary House Plan, making it a unique, yet inviting design. Upon entering the home you are greeted by a flexible den and foyer, which leads to an open and generously sized kitchen with island, pantry and corner sink. Just off the kitchen is the dining nook and light filled family room with built-in fireplace. There is a spacious outdoor covered patio just outside of the dining nook/kitchen, making this house plan ideal for entertaining or simply relaxing outside. Upstairs brings us to the exquisite master suite which features a generously sized walk in closet, corner soaking tub, double sinks and a private restroom, making this the ultimate peaceful retreat.
This house plan is not available in Clark County, Washington.

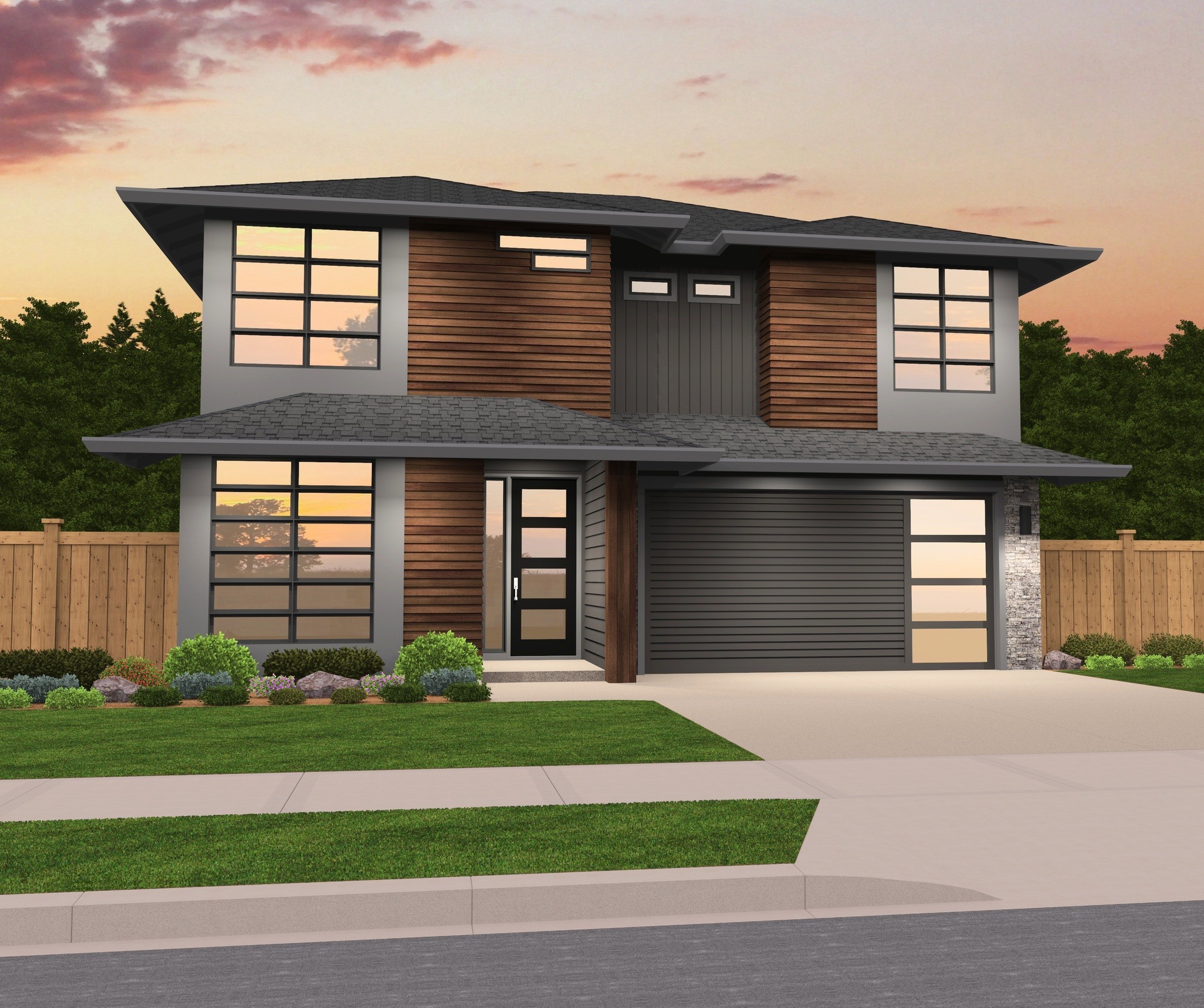
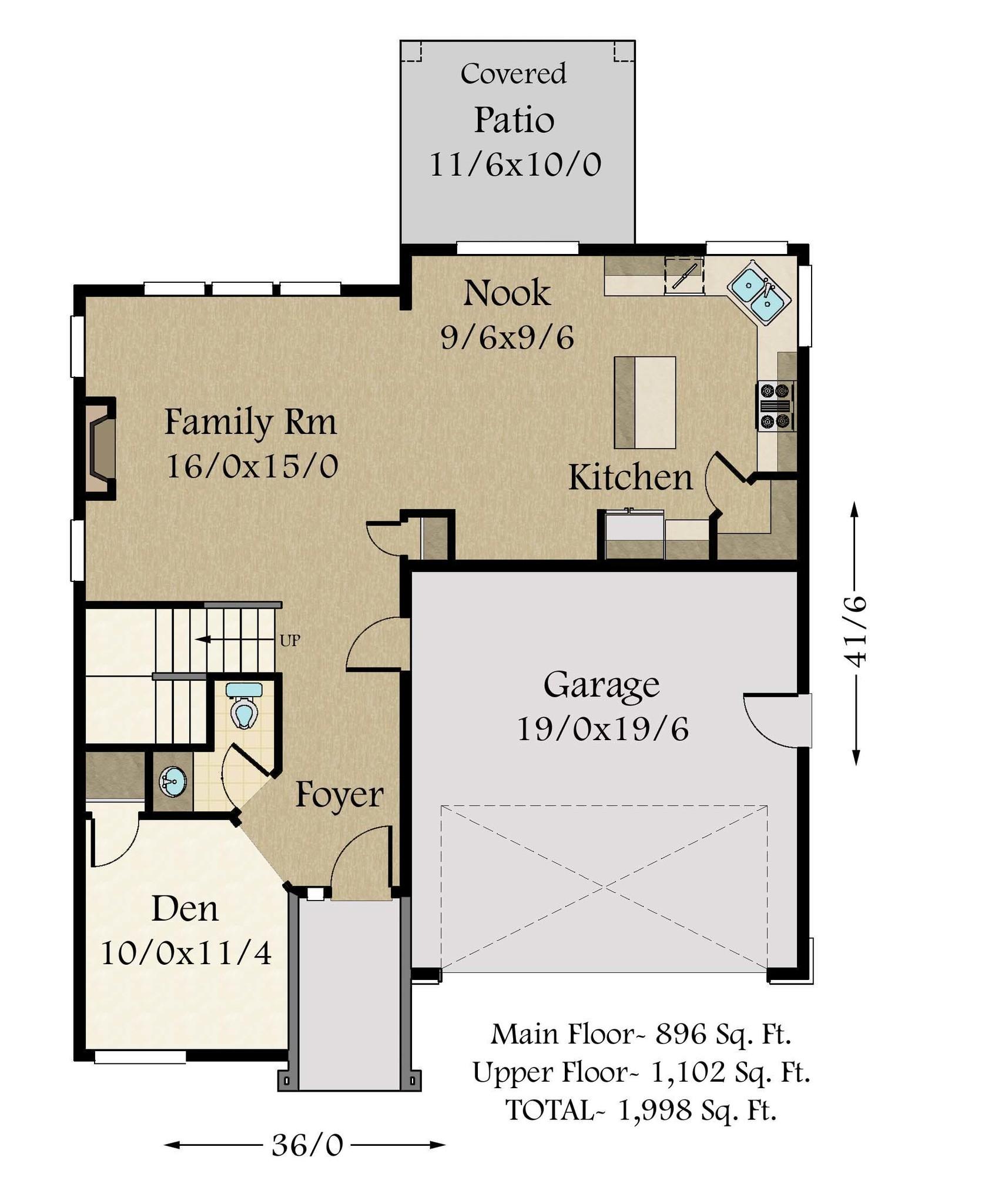
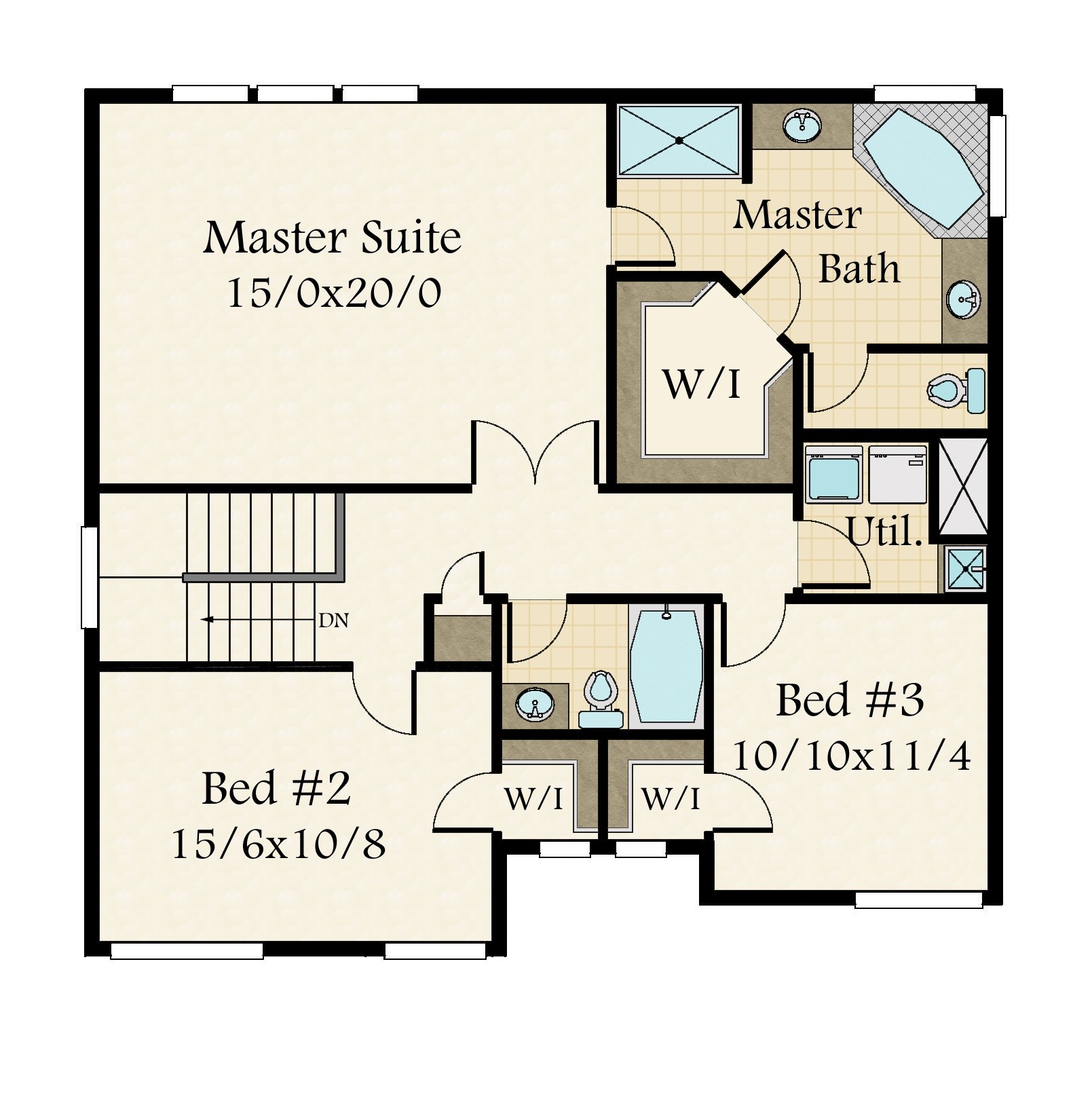
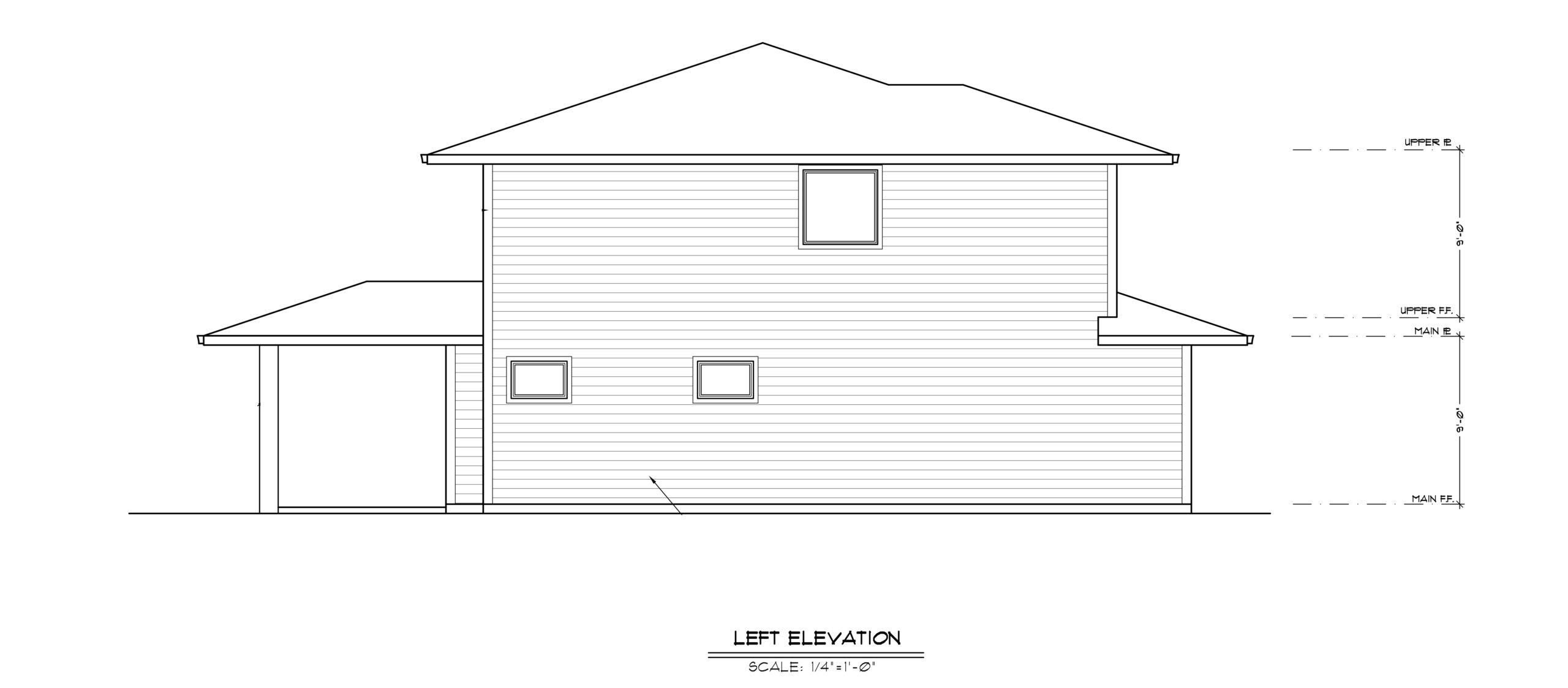
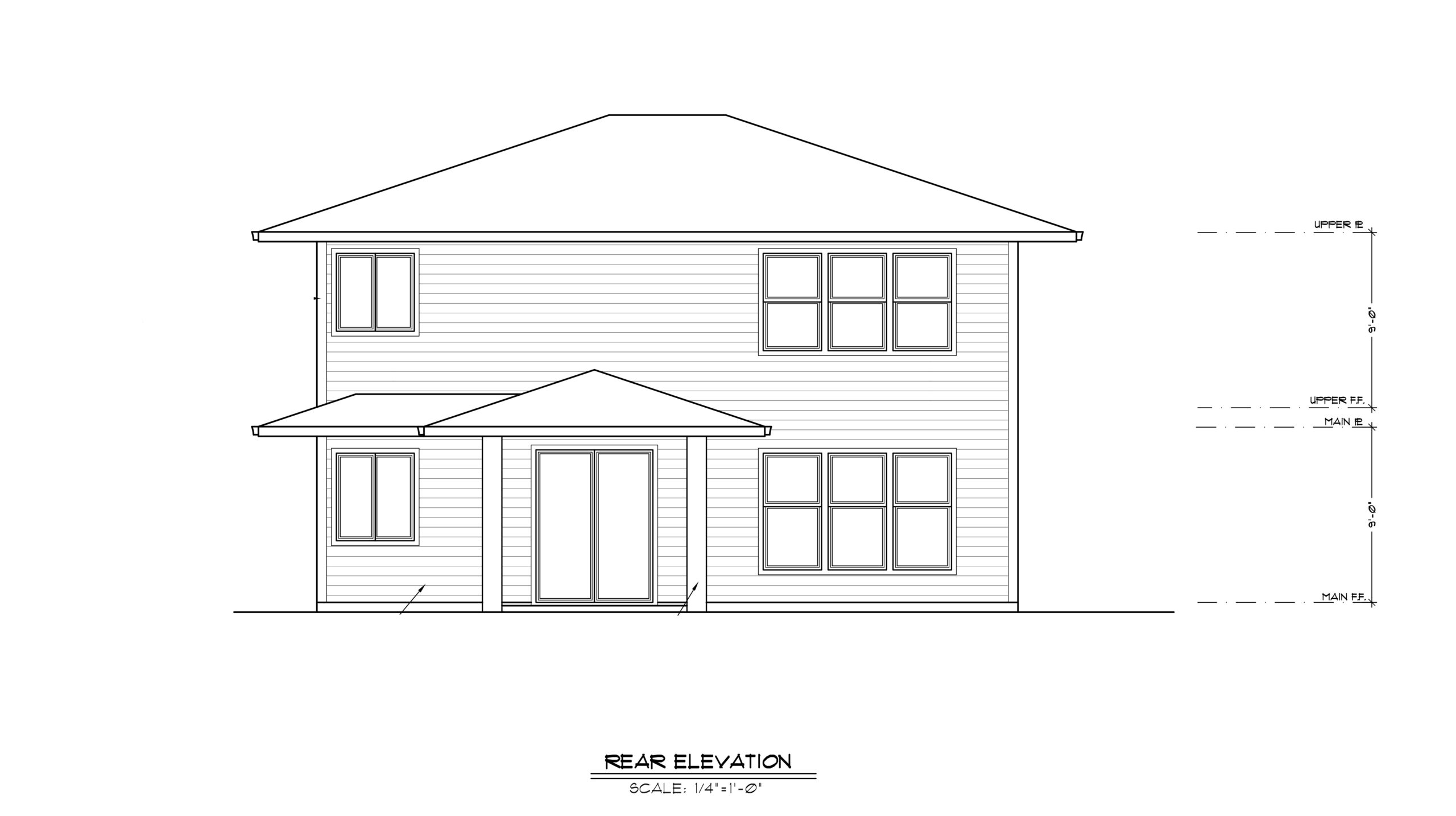
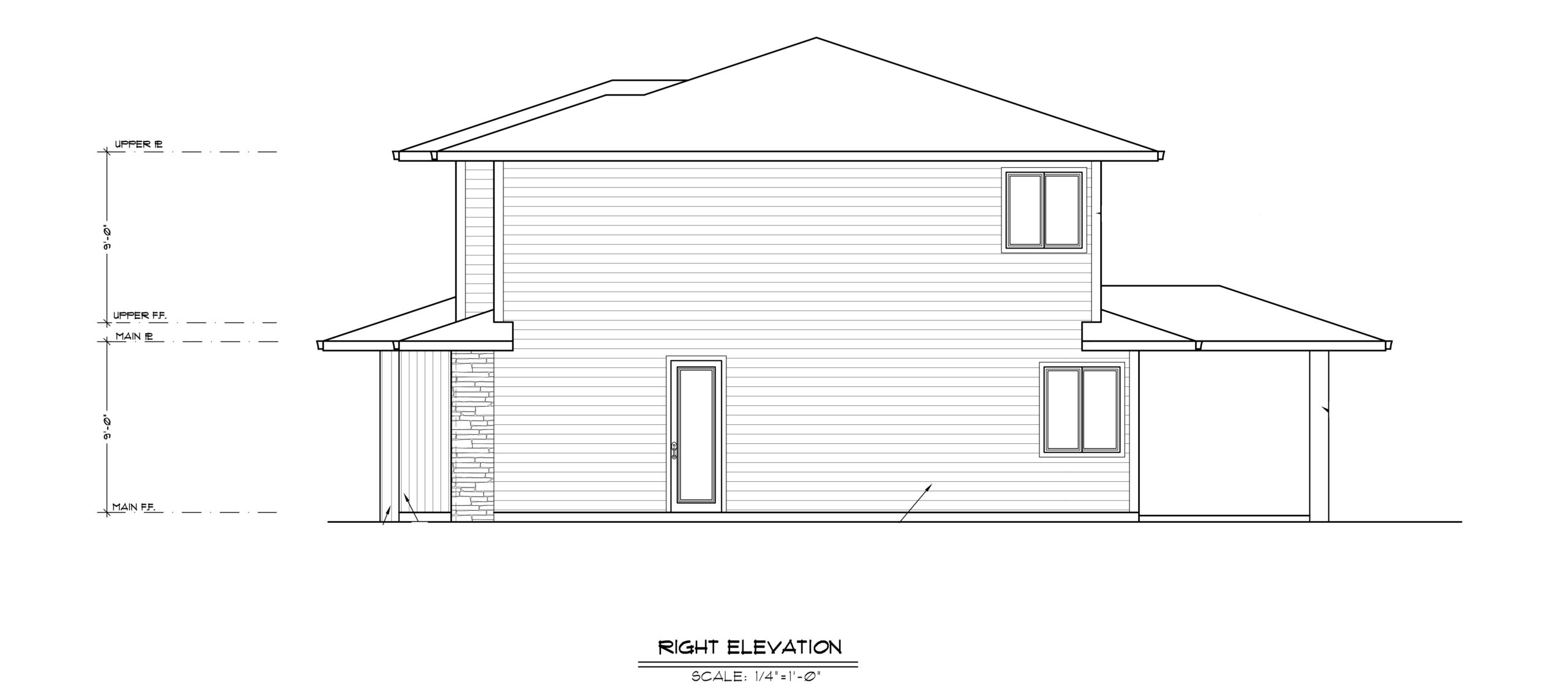
Reviews
There are no reviews yet.