Square Foot: 1730
Main Floor Square Foot: 895
Upper Floors Square Foot: 835
Bathrooms: 2.5
Bedrooms: 3
Cars: 2
Floors: 2
Foundation Type(s): crawl space post and beam
Features: 2 Car Garage Home Design, 2 Story House Plan, Great Room Design
Site Type(s): Corner Lot, Flat lot
Charleston
M-1730
This darling two story house plan with a wraparound porch will lead to years of enjoyment for your family. Originally designed as an economical home, this plan has also become one of the most charming in our collection. Three bedrooms and a den in only 1700 sq. ft ensure that this home will work for anyone and will also be a welcome addition in any neighborhood.

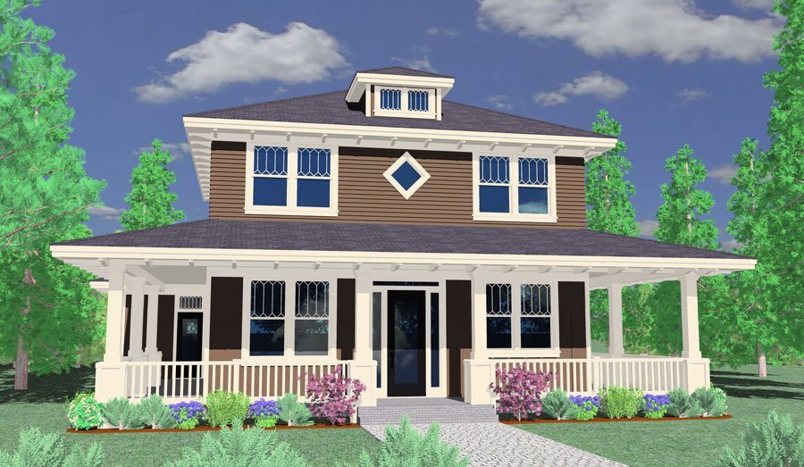
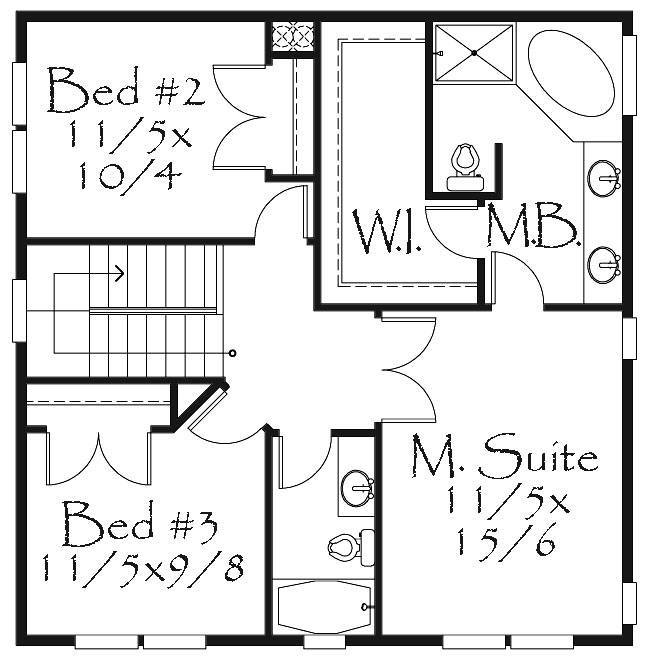
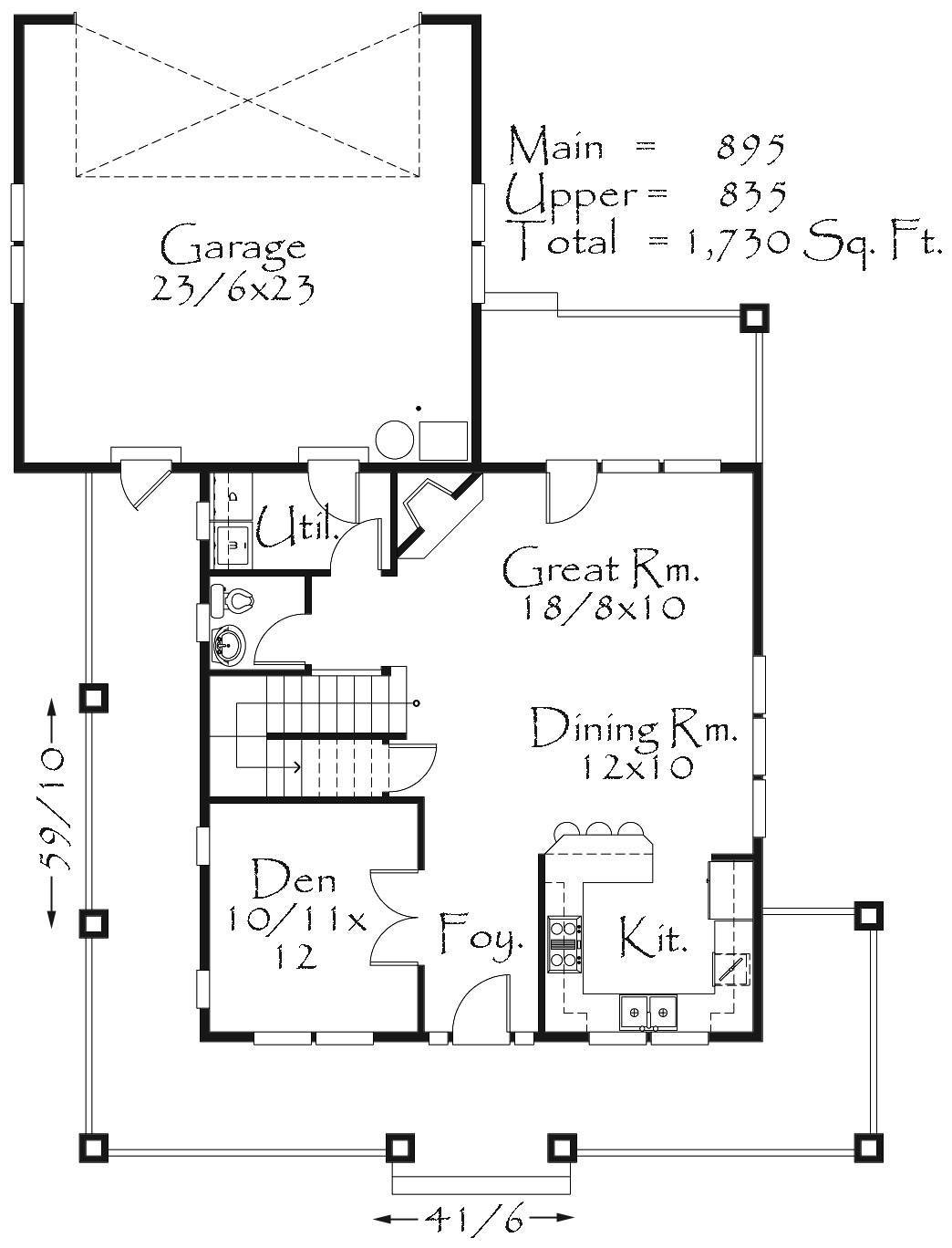
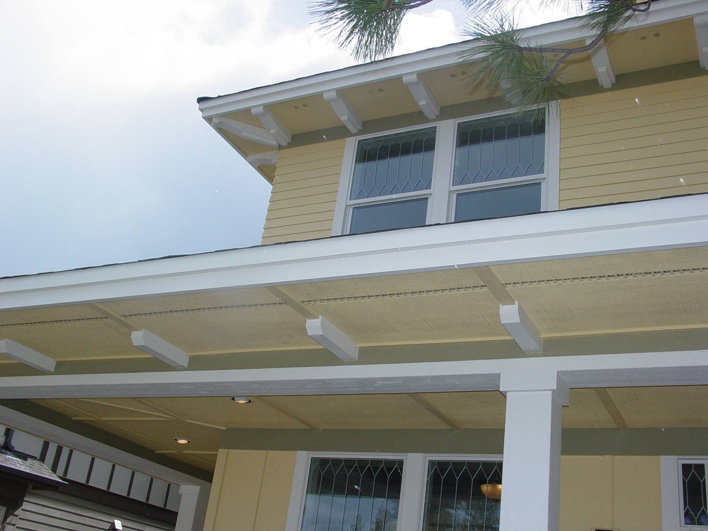
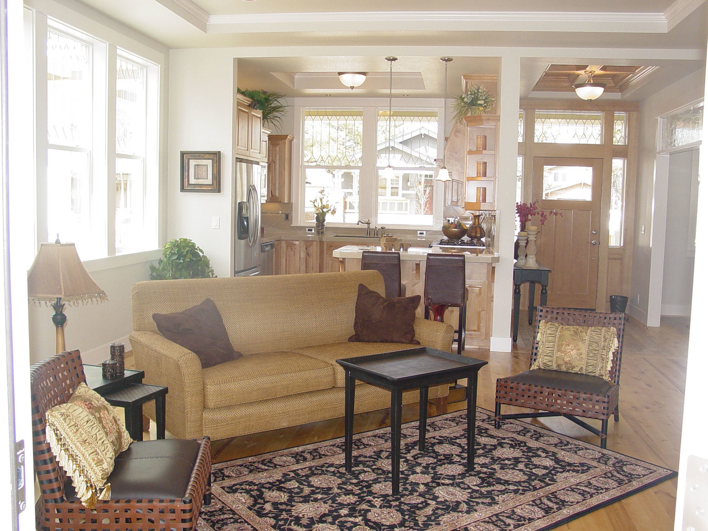
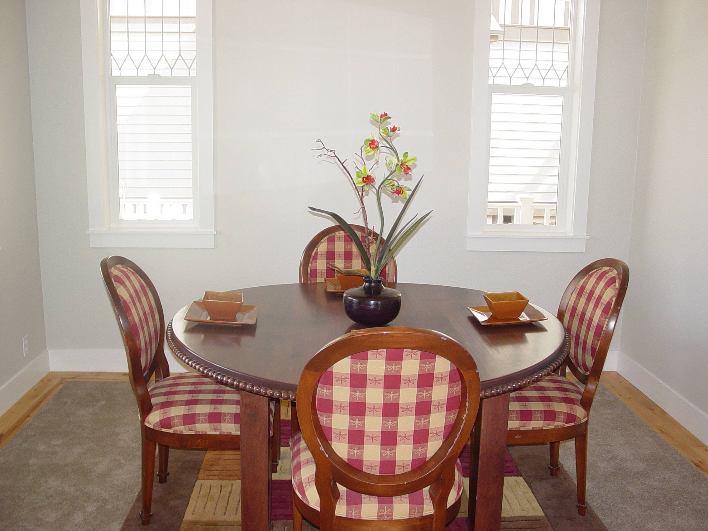
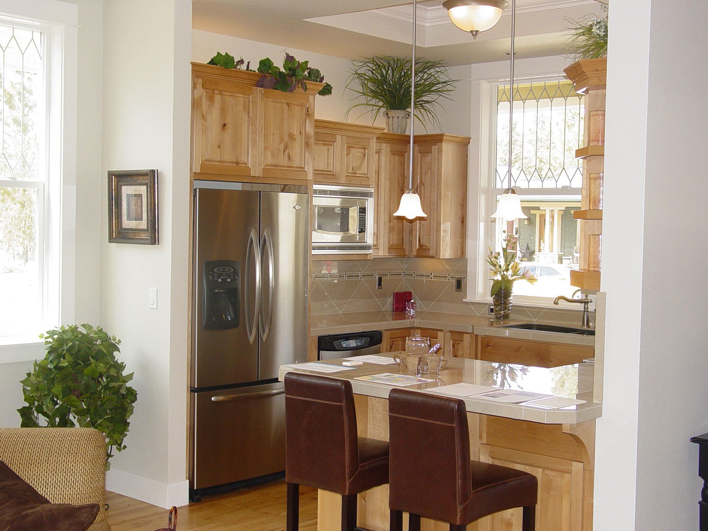
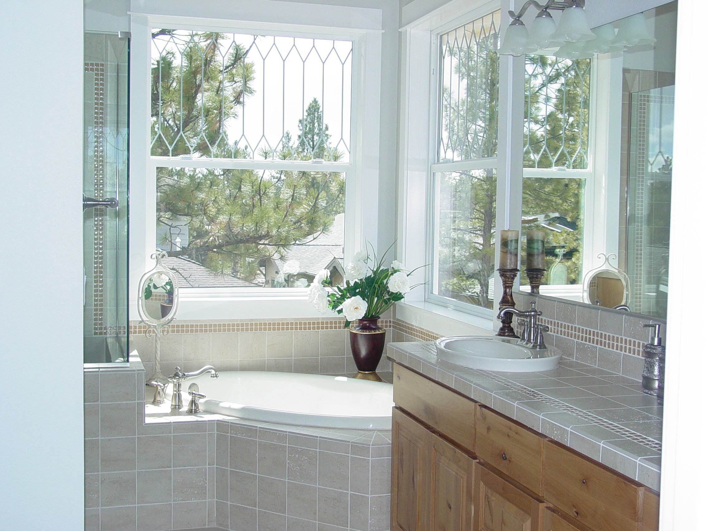
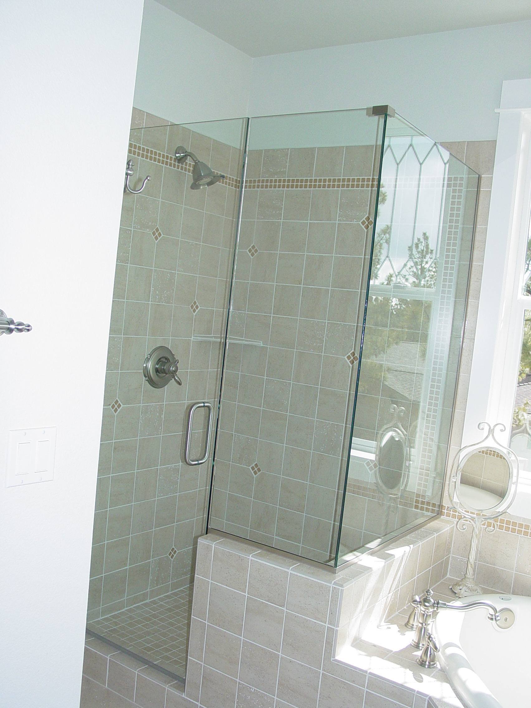
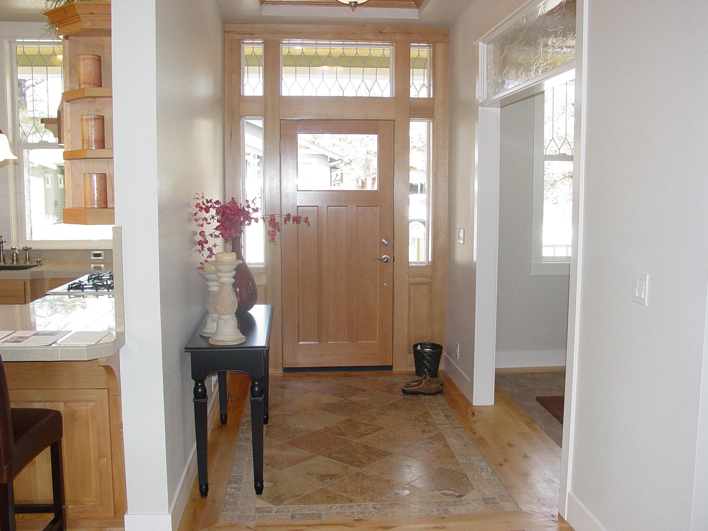
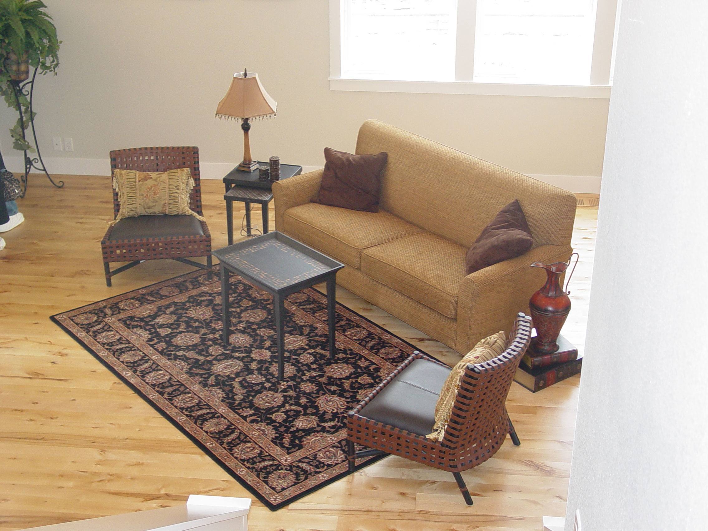
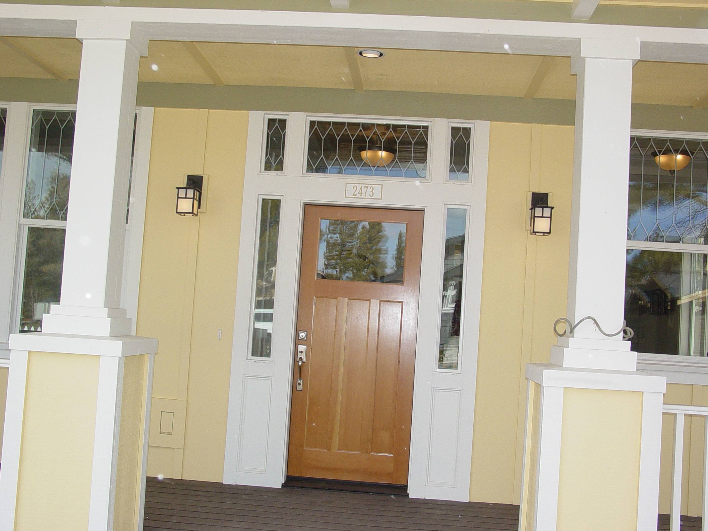
Reviews
There are no reviews yet.