Bathrooms: 3.5
Bedrooms: 4
Cars: 2
Features: 3.5 Bathroom House Design, 4 Bedroom House Plan, Covered outdoor living, Home Theater, Three Story Home Design, Two Car Garage Home Plan, Two Car Garage Home Plan w/ Shop, Vaulted main floor, View to the rear, Wine Cellar
Floors: 3
Foundation Type(s): Daylight basement
Lower Floors Square Foot: 1817
Main Floor Square Foot: 700
Site Type(s): L-Shaped Home, Rear View Lot, Side Entry garage
Square Foot: 4274
Upper Floors Square Foot: 1757
Westlake 5
MM-4274-WL
Narrow Downhill Modern House Plan with Two Car Garage
With rich Northwest modern good looks and a thoughtful and spacious layout, this narrow downhill modern house plan is a guaranteed success wherever it is built. Upon entering the home, you’ll walk up a short set of stairs to the vaulted great room and dining room, which lie just off the gourmet U shaped kitchen with island and pantry.
The vaulted master suite is located just off the great room with a concealed entrance to guarantee privacy, and is complete with his and her’s sinks, luxurious stand alone soaking tub, private toilet and impressive walk in closet. Just off the great room is a partially covered large deck with a fireplace. Just off the kitchen is the utility room and access to the two car garage with a shop.
Upstairs are two vaulted bedrooms and a full bathroom. Downstairs is an over-sized rec room with grand ten foot ceilings, the fourth bedroom, a flex room which can double as a bedroom, a bar and wine cellar, a large outdoor patio and a home theatre, making this home smart, efficient and fun.
This beautiful modern house plan has been approved and built in the City of Lake Oswego.
This home plan has a 3d walkthrough of the completed design

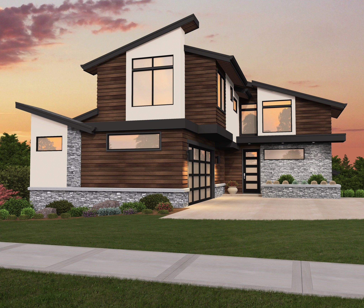
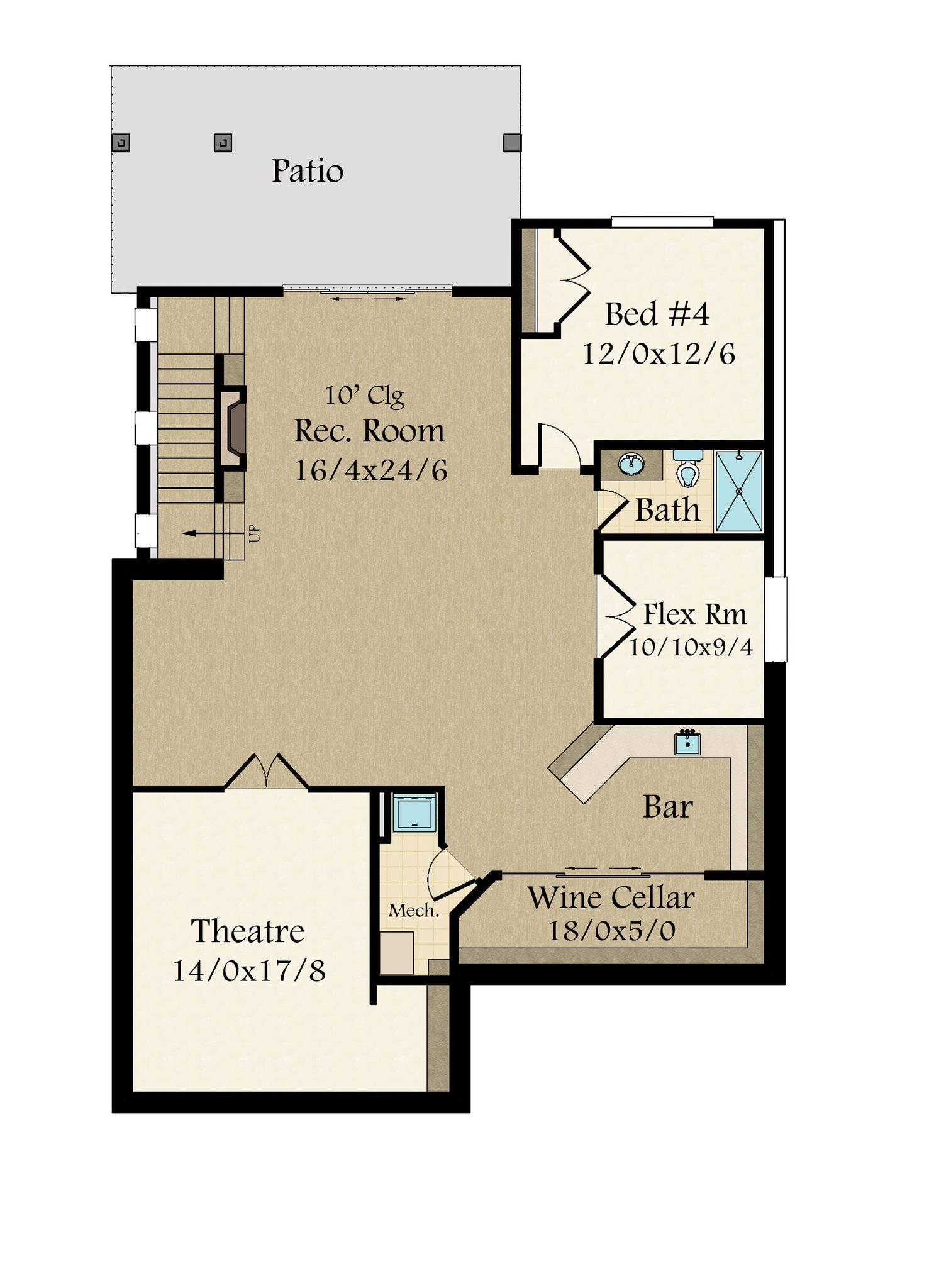
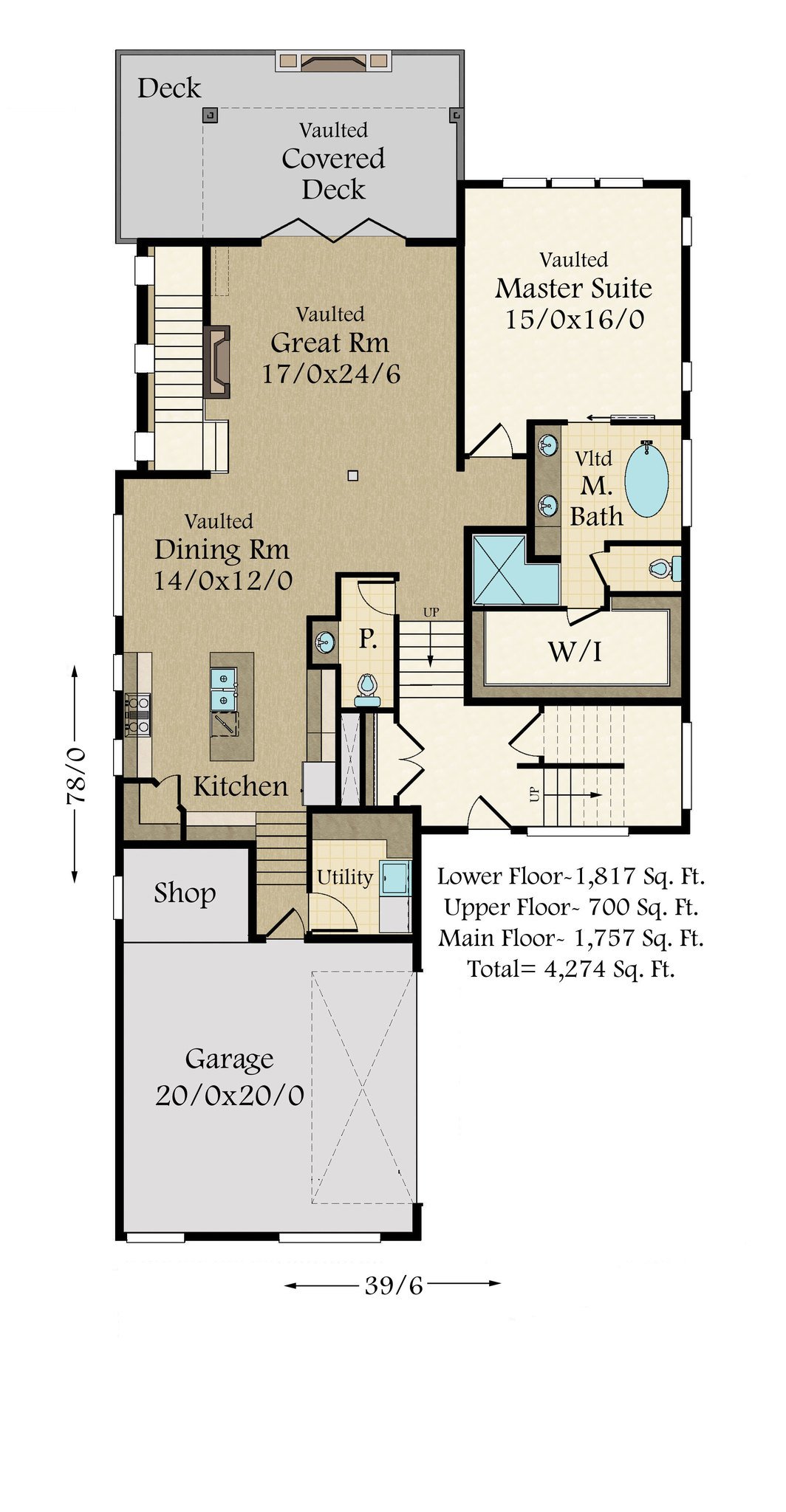
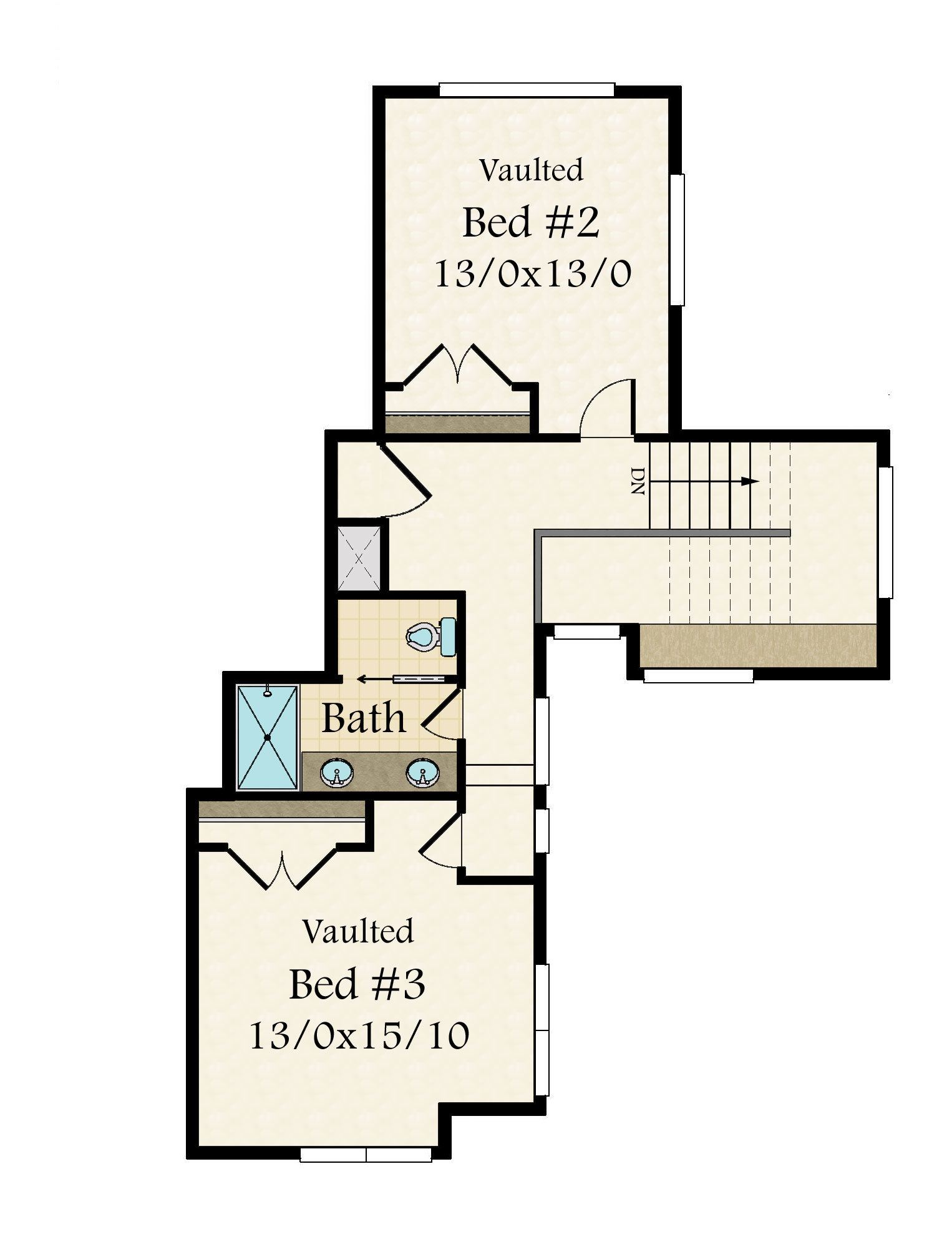
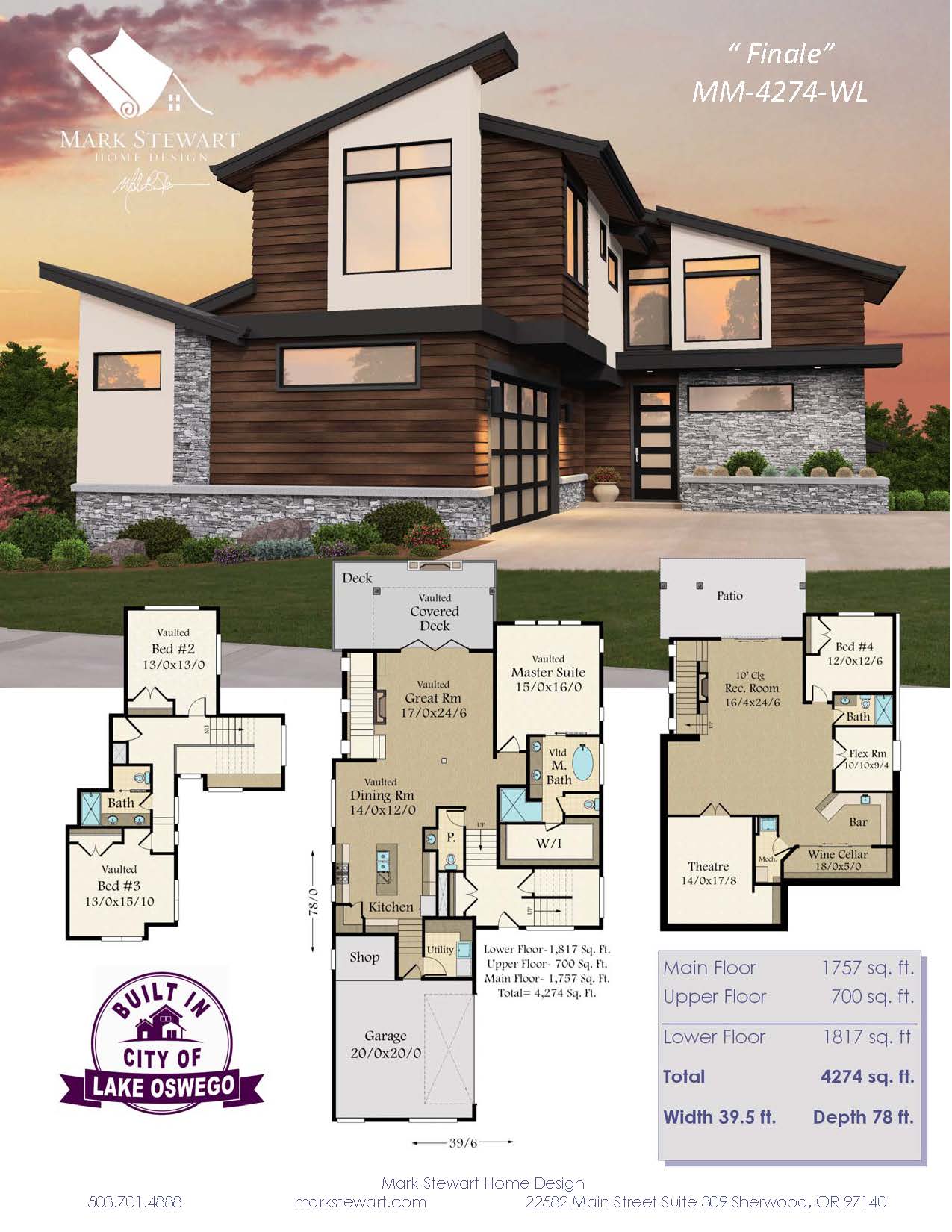
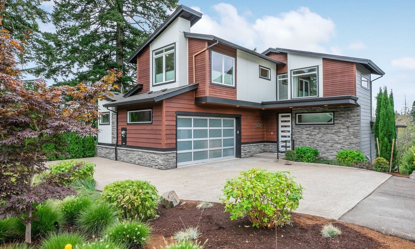
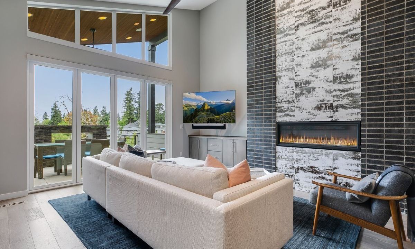
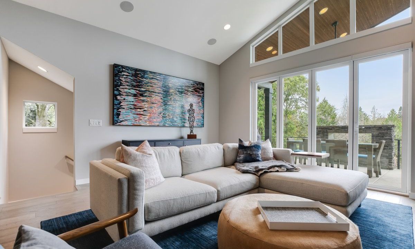
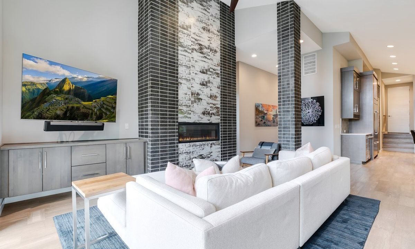
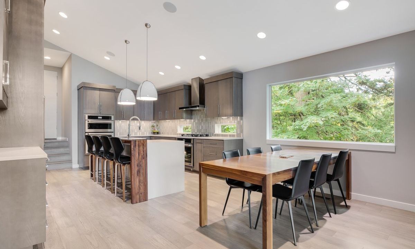
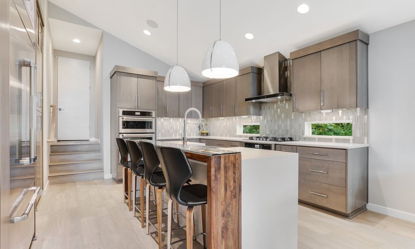
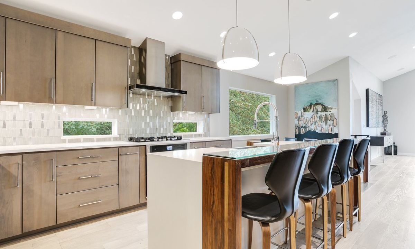
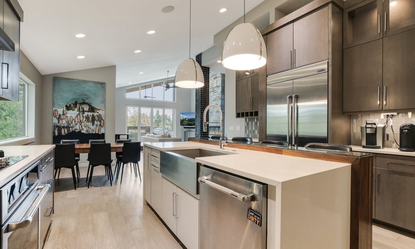
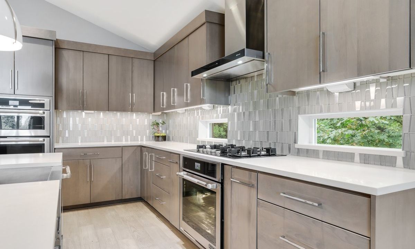
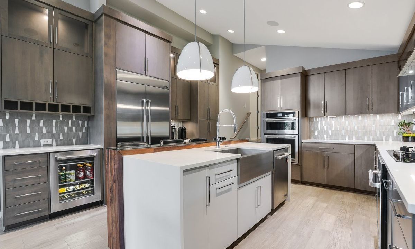
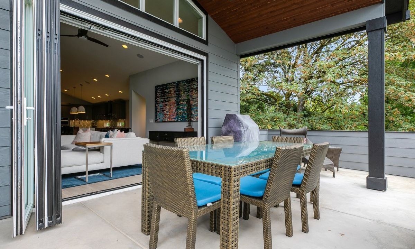
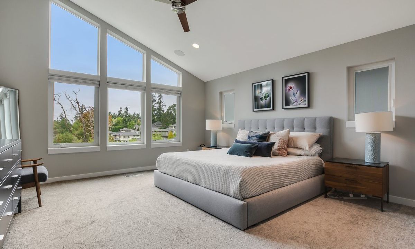
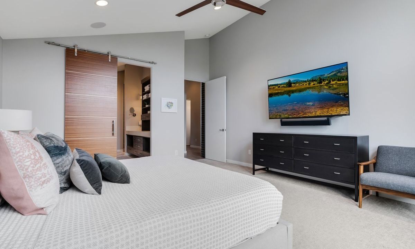
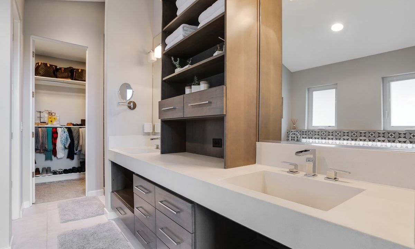
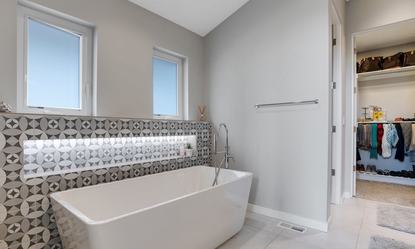
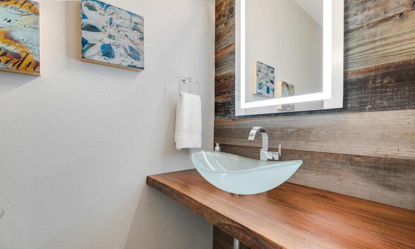
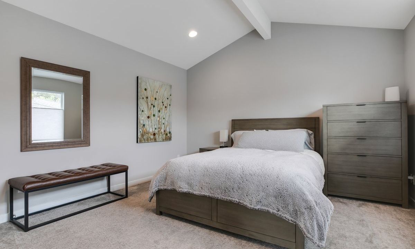
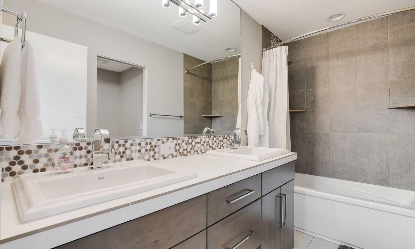
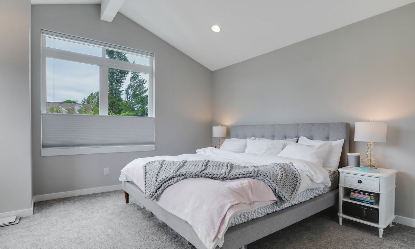
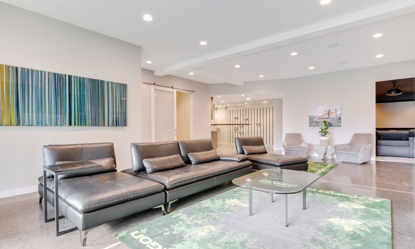
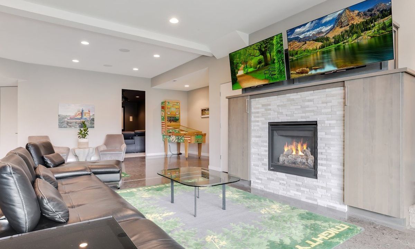
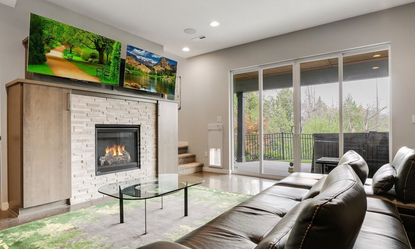
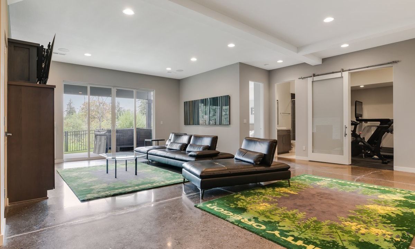
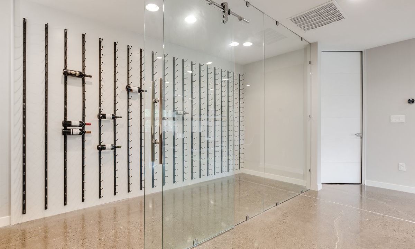
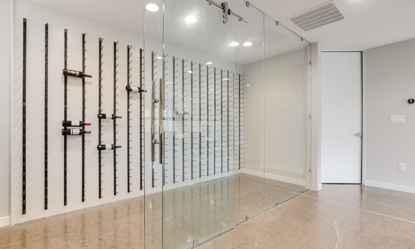
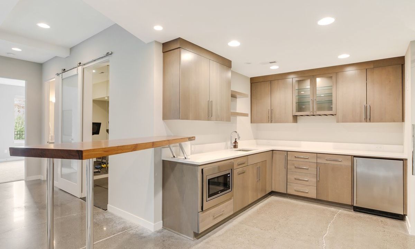
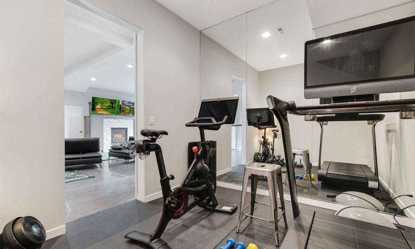
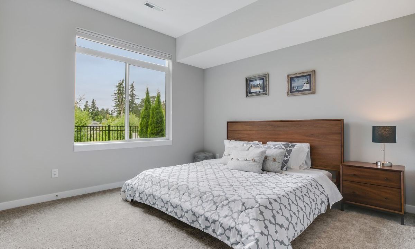
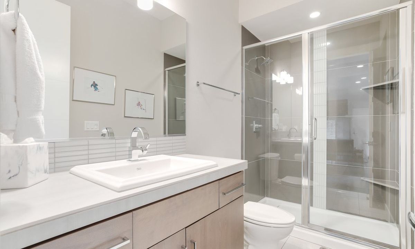
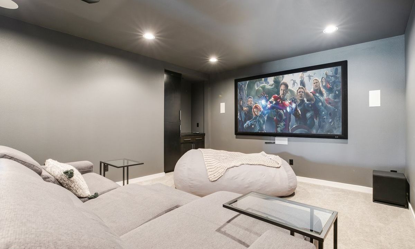
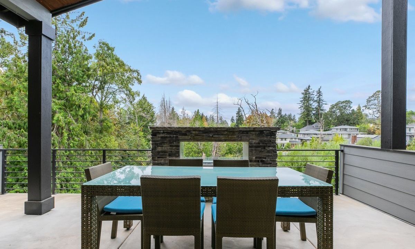
Reviews
There are no reviews yet.