Bathrooms: 4
Bedrooms: 5
Cars: 3
Features: 3 Car Garage House Plan, 5 Bedroom House Design, Four Bedroom Home Plan, Two Story Home Design
Floors: 2
Foundation Type(s): crawl space floor joist, crawl space post and beam
Main Floor Square Foot: 1955
Site Type(s): Front View lot, Garage forward, Rear View Lot
Square Foot: 3738
Upper Floors Square Foot: 1783
Mountain Ridge 1
MM-3738
Incredible Two Story Modern Home Design
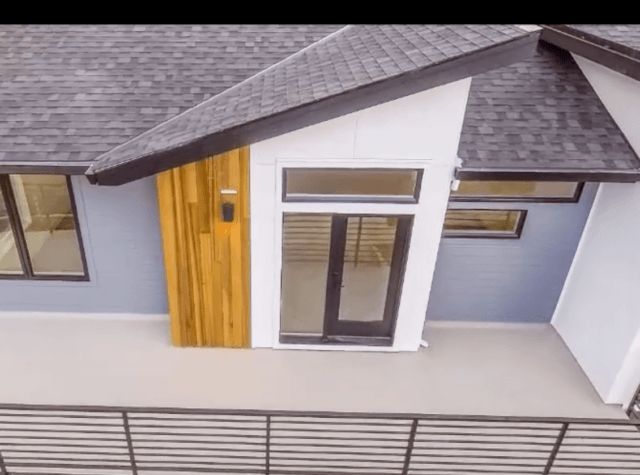 A sprawling lower floor, a rich and inviting upper floor, and a vibrant exterior come together to create a truly stunning home. Downstairs, you’ll enter through a two story foyer into a vast dining room/kitchen/great room layout. Just off the great room lies a library with a view onto the large patio that runs the length of the home. Upstairs are two bedrooms, a flexible bonus room, and a fabulous master suite that includes a large walk-in closet, sitting area, and access to a large upper deck. Be blown away by this Exciting Two Story Modern Home Design. This vibrant Mark Stewart Modern Home Design is perfect for a property with a great view out the front or the back.
A sprawling lower floor, a rich and inviting upper floor, and a vibrant exterior come together to create a truly stunning home. Downstairs, you’ll enter through a two story foyer into a vast dining room/kitchen/great room layout. Just off the great room lies a library with a view onto the large patio that runs the length of the home. Upstairs are two bedrooms, a flexible bonus room, and a fabulous master suite that includes a large walk-in closet, sitting area, and access to a large upper deck. Be blown away by this Exciting Two Story Modern Home Design. This vibrant Mark Stewart Modern Home Design is perfect for a property with a great view out the front or the back.
This amazing Modern home has a Virtual Tour available to give you a birds eye look through the house.

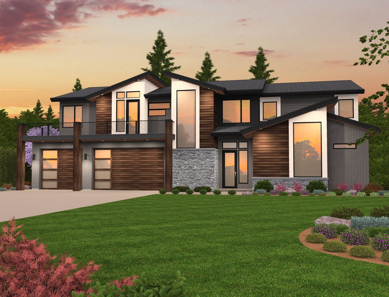
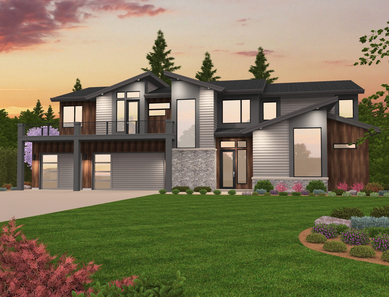
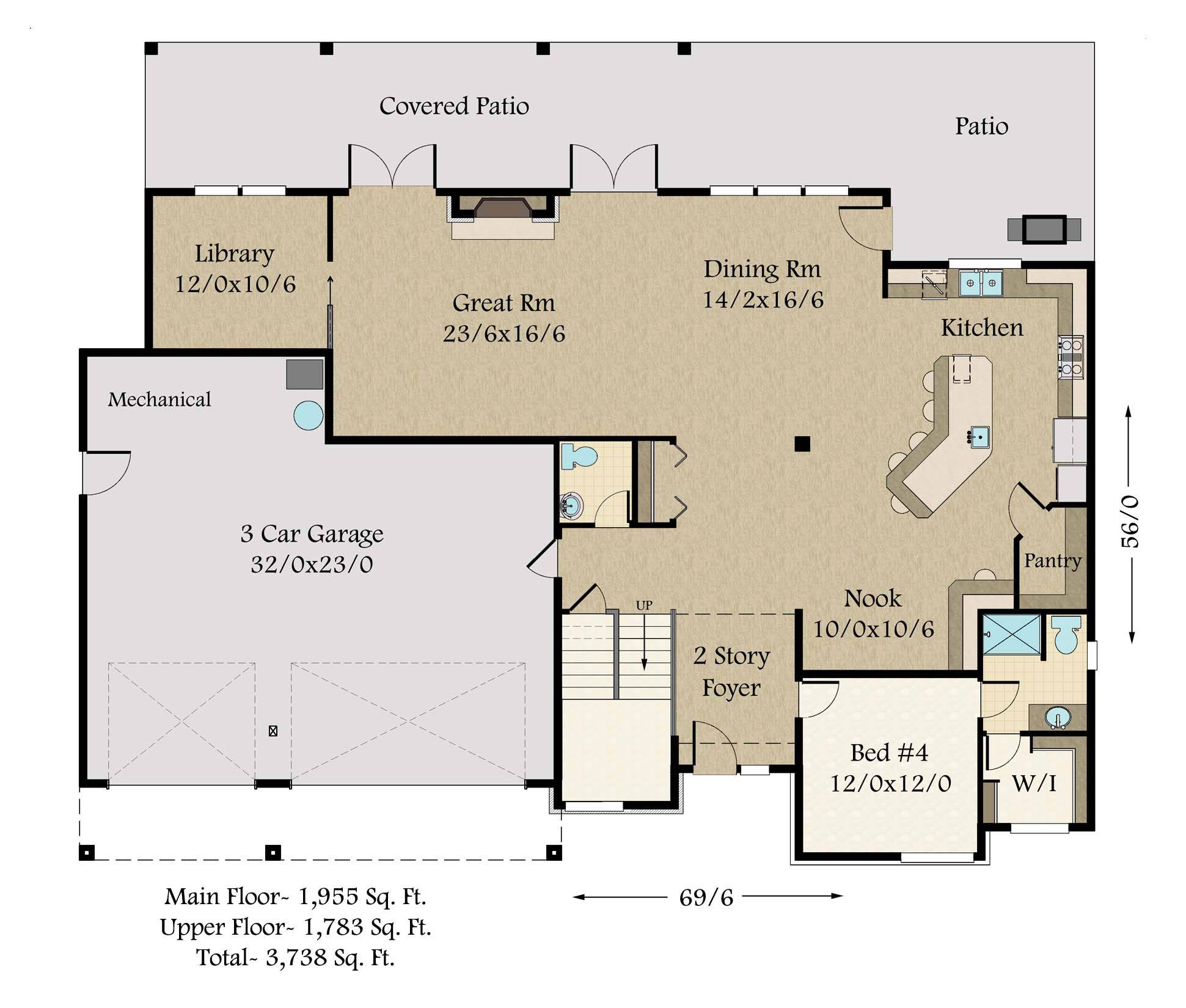
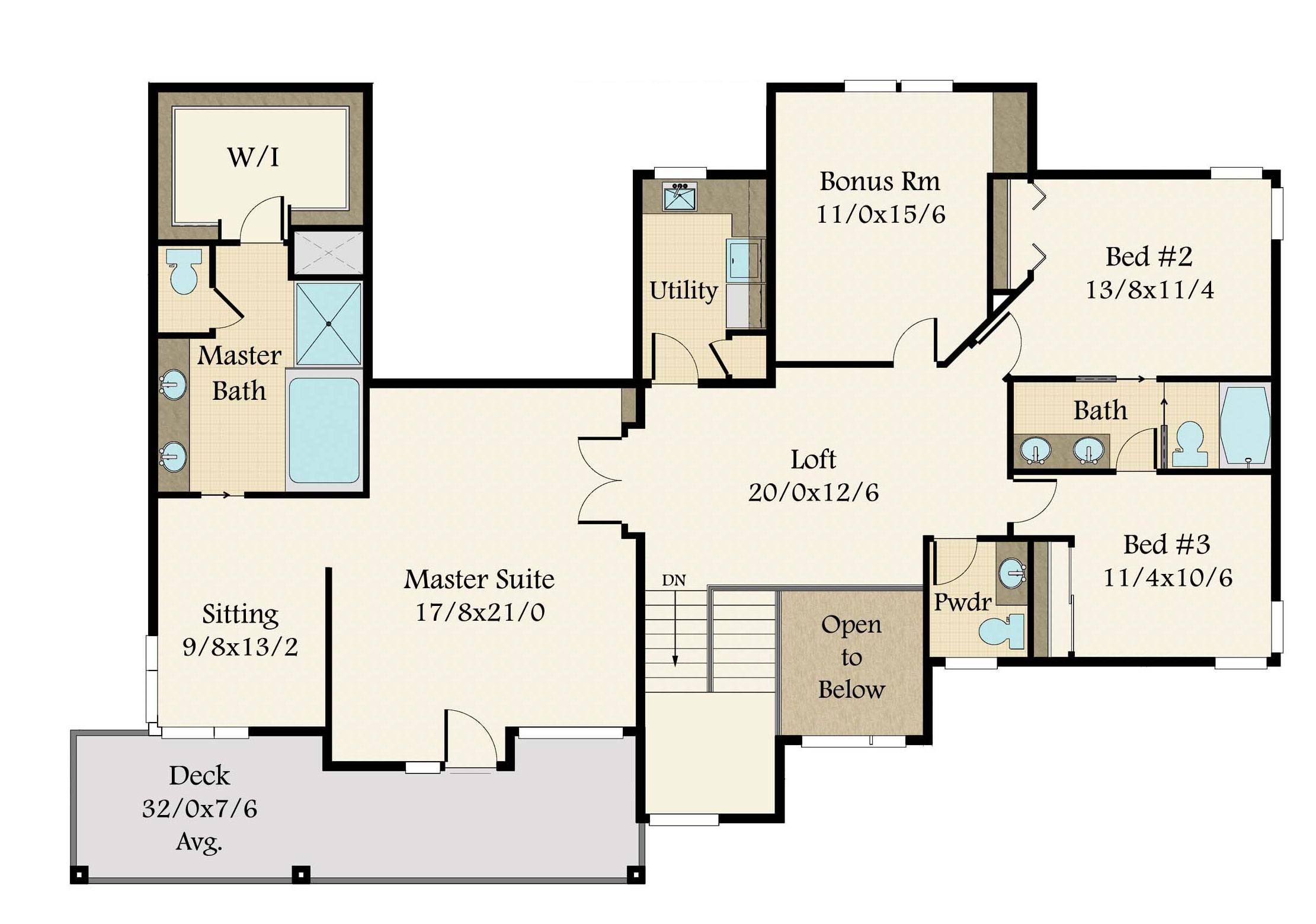
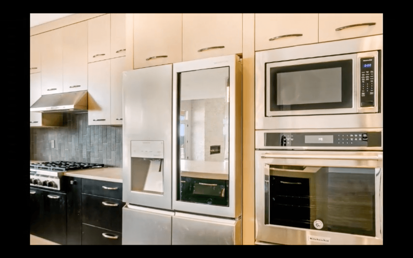
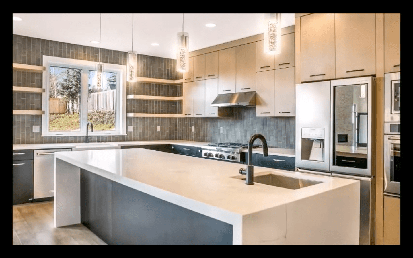
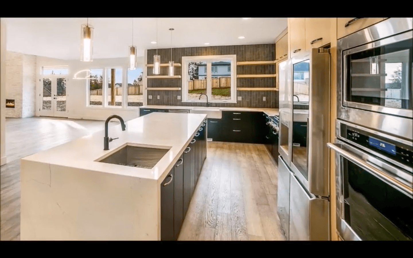
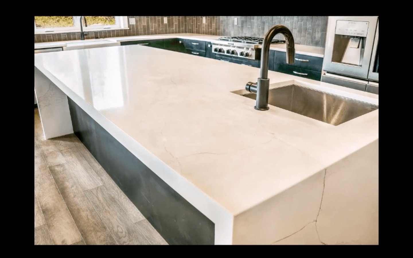
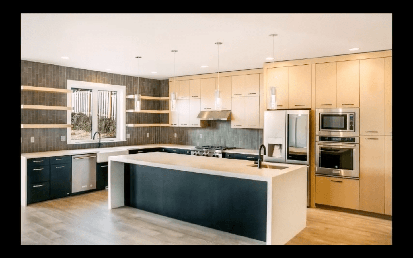
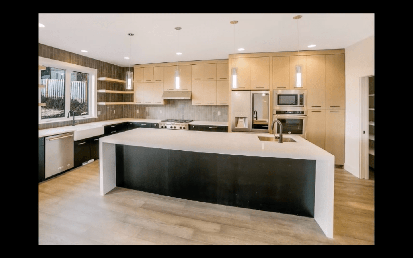
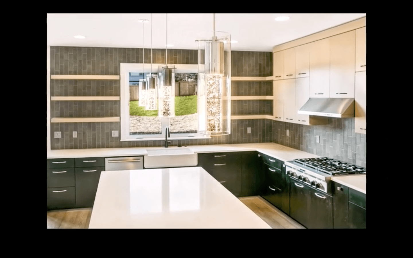
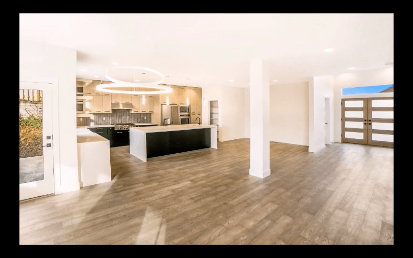
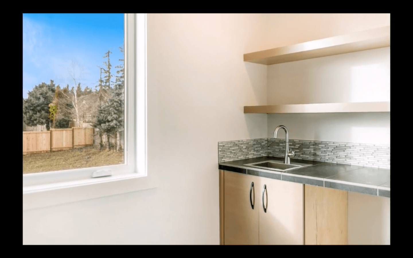
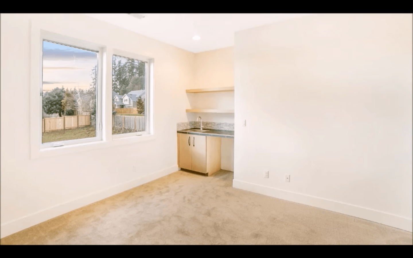
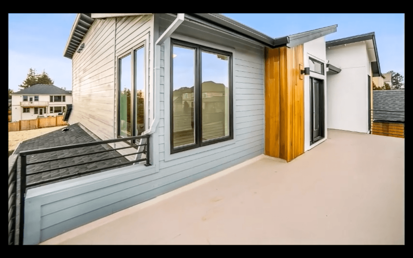
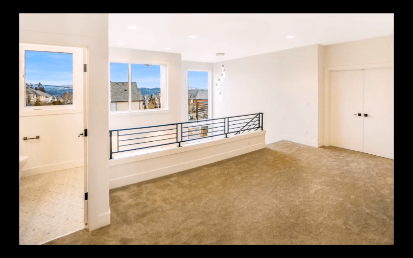
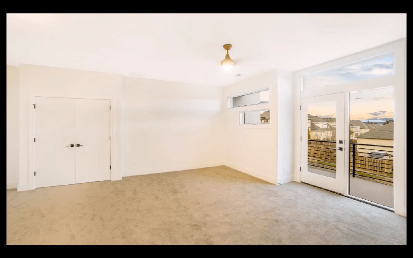
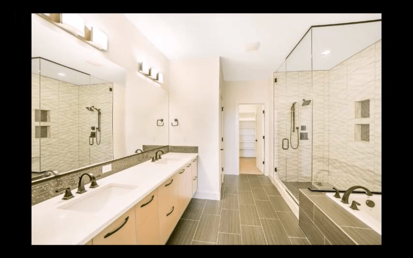
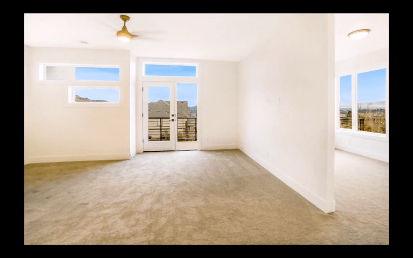
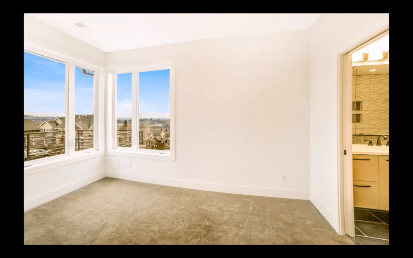
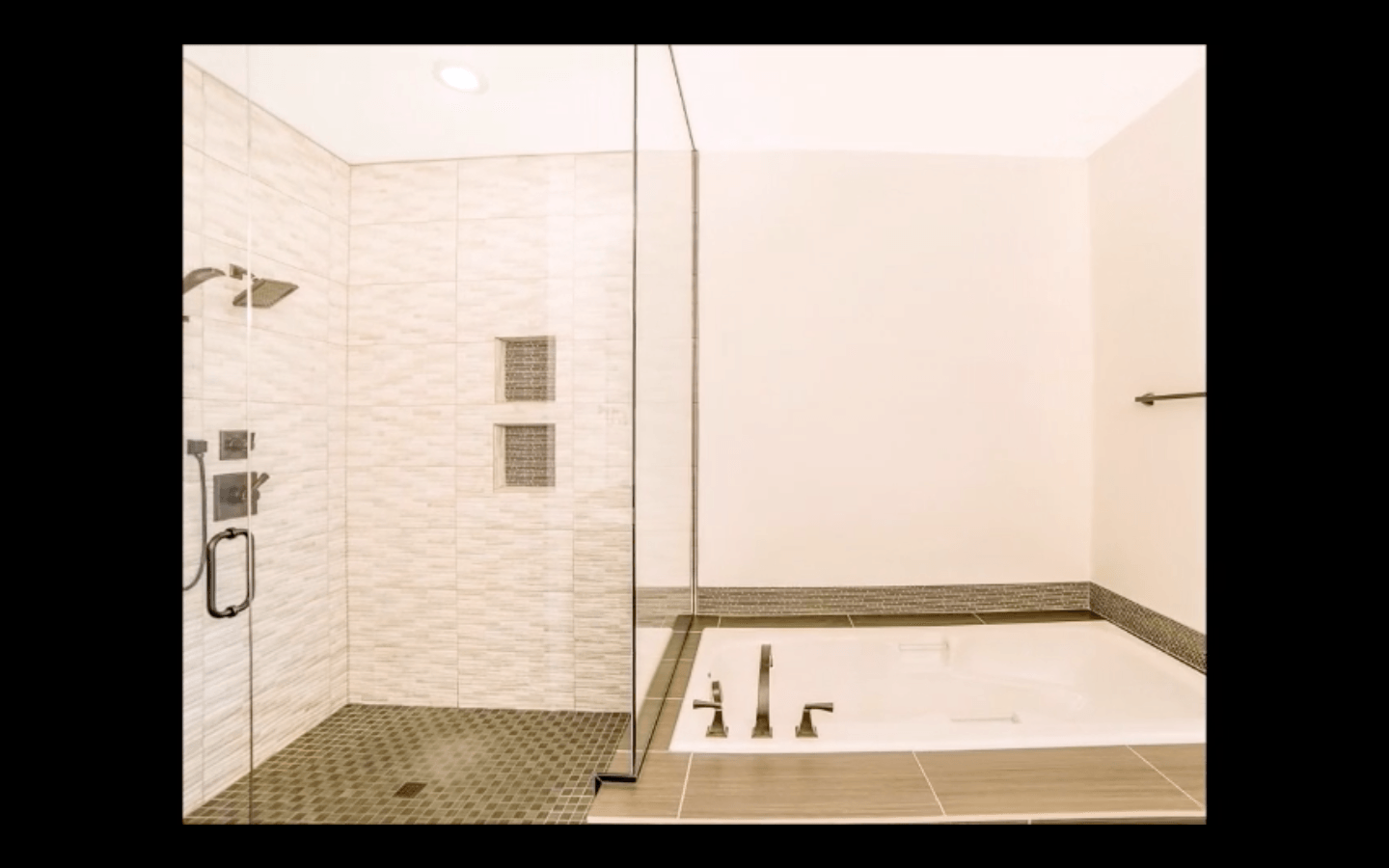
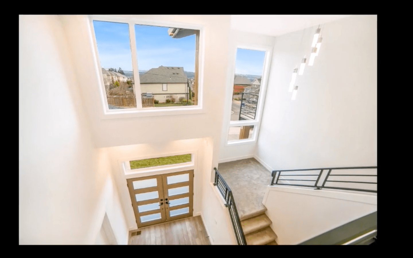
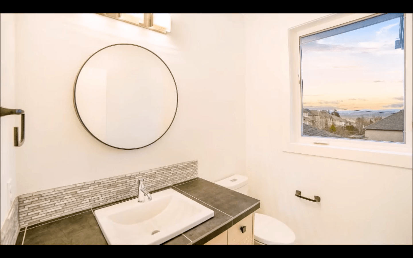
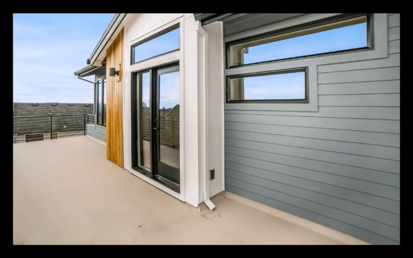
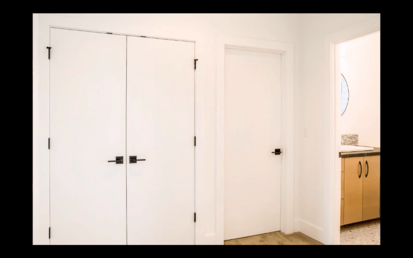
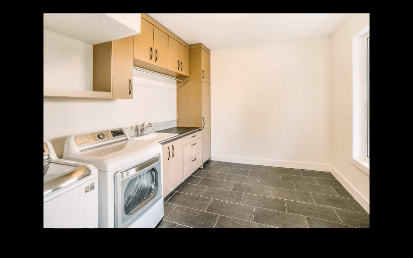
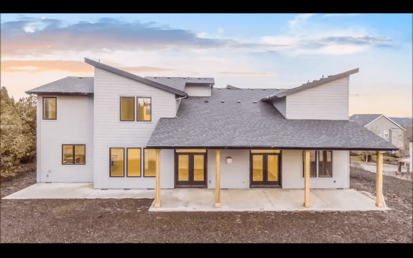
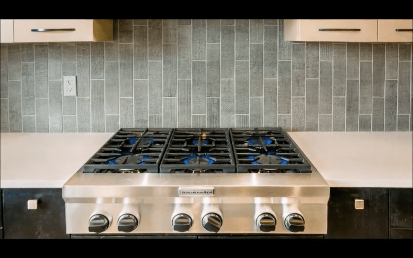
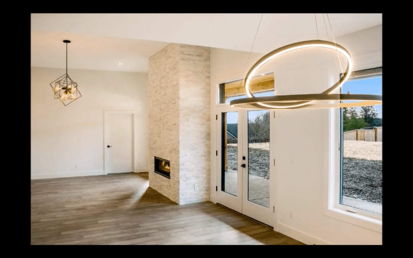
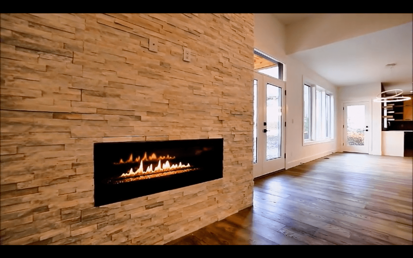
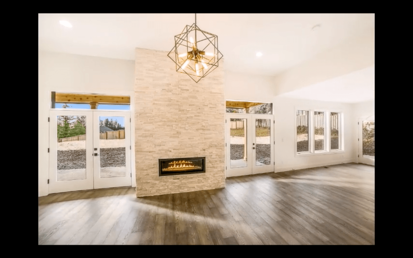
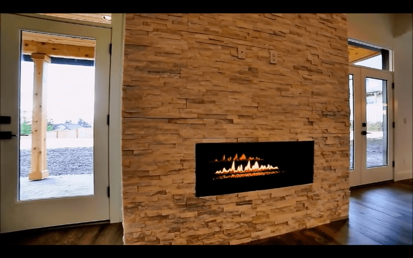

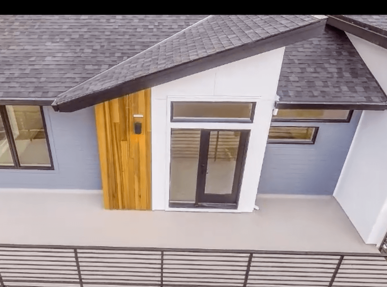
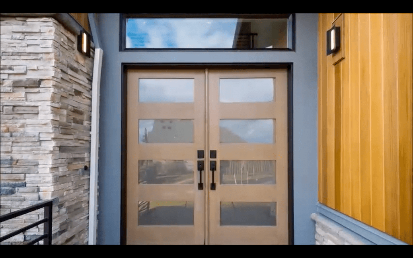
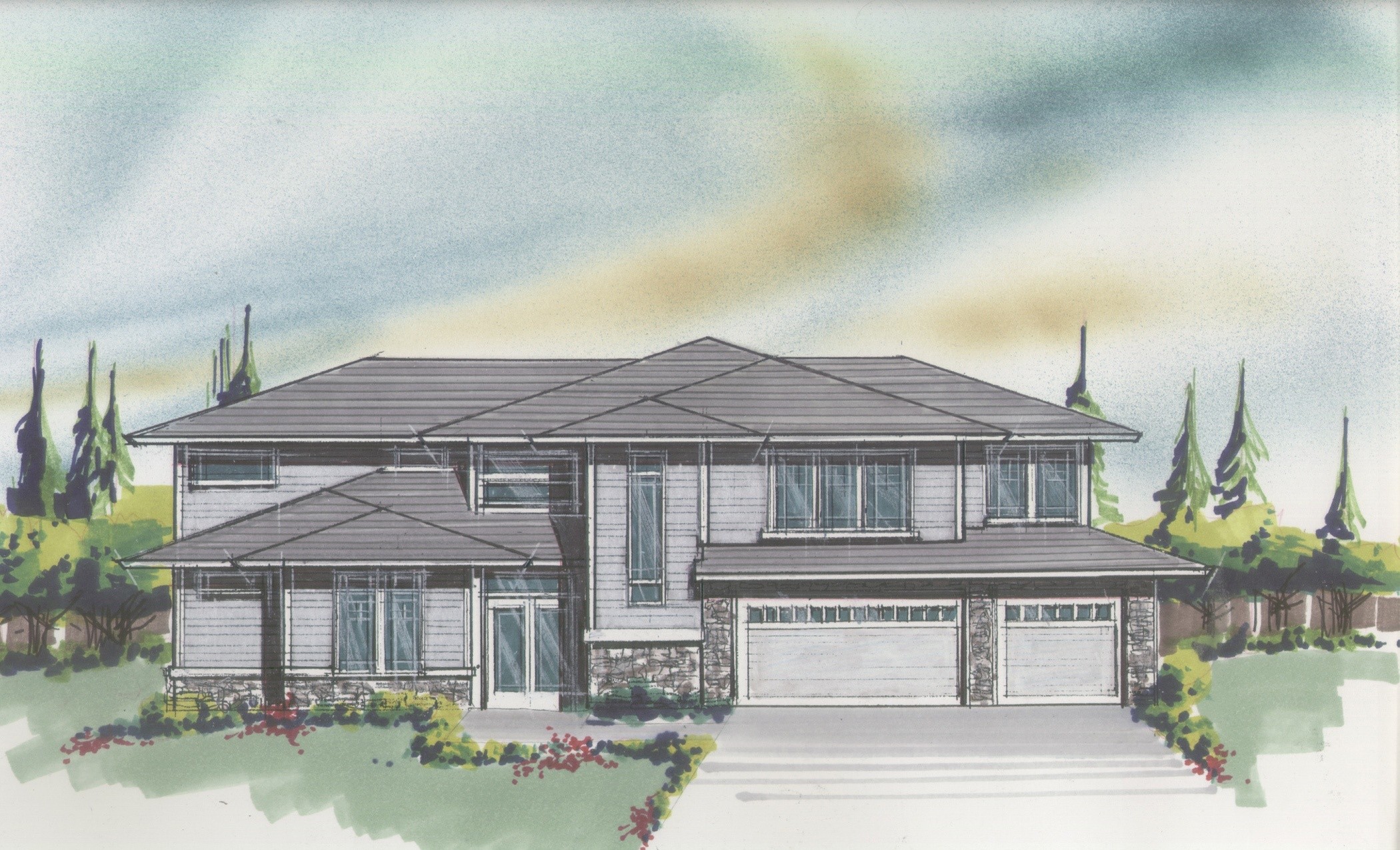
Reviews
There are no reviews yet.