Bathrooms: 2.5
Bedrooms: 3
Cars: 2
Features: 11 foot ceiling Great Room and Master, 2 Story Home Design, 2.5 Bathroom Home Plan, 3 Bedroom House Design, Den off entry., Large unfinished space, Master on Main Floor, Spacious Kitchen, Two Car Garage House Plan
Floors: 2
Foundation Type(s): crawl space floor joist, crawl space post and beam
Main Floor Square Foot: 1995
Site Type(s): Front View lot, Garage forward, Rear View Lot
Square Foot: 2720
Upper Floors Square Foot: 762
Surge Haus
M-2720-SP
Affordable Craftsman House Plan
This Affordable Craftsman house plan features a classy exterior and a flexible layout. On the main floor you’ll find a roomy L-shaped kitchen, with a large center island which open up to the dining room and great room. The great room is thoughtfully tucked in the back of the home and is adorned with 11 foot ceilings and a built in fireplace, making this room comfortable and inviting. Adjacent to the great room is the beautiful master suite, complete with L shaped shower, double sinks and expansive walk in closet. The utility room is conveniently located right outside the master on the main floor and there is also a den near the entry of the home. Upstairs are two bedrooms, a full bathroom with double sinks, storage space and a large unfinished space.

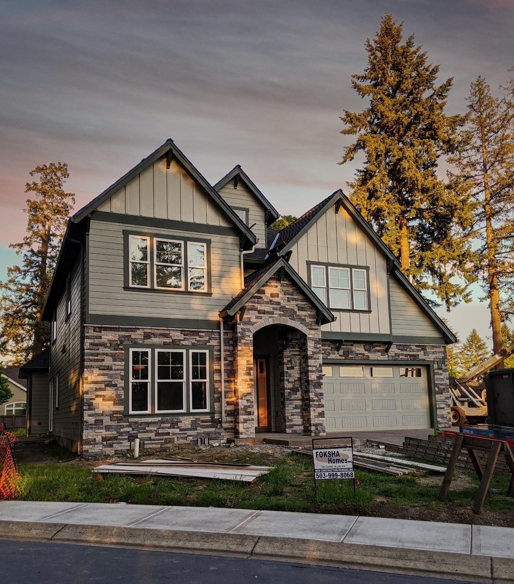
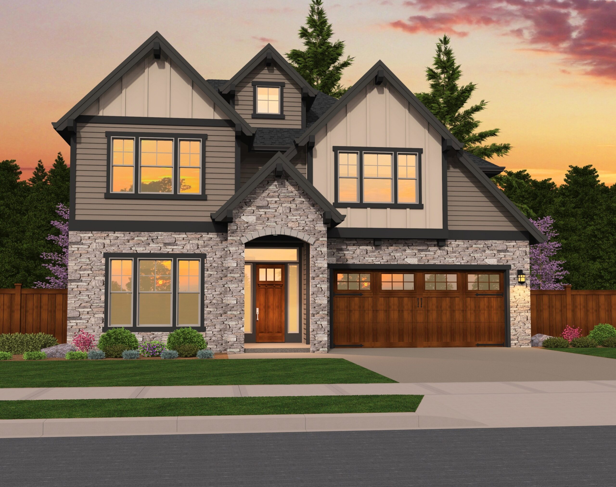
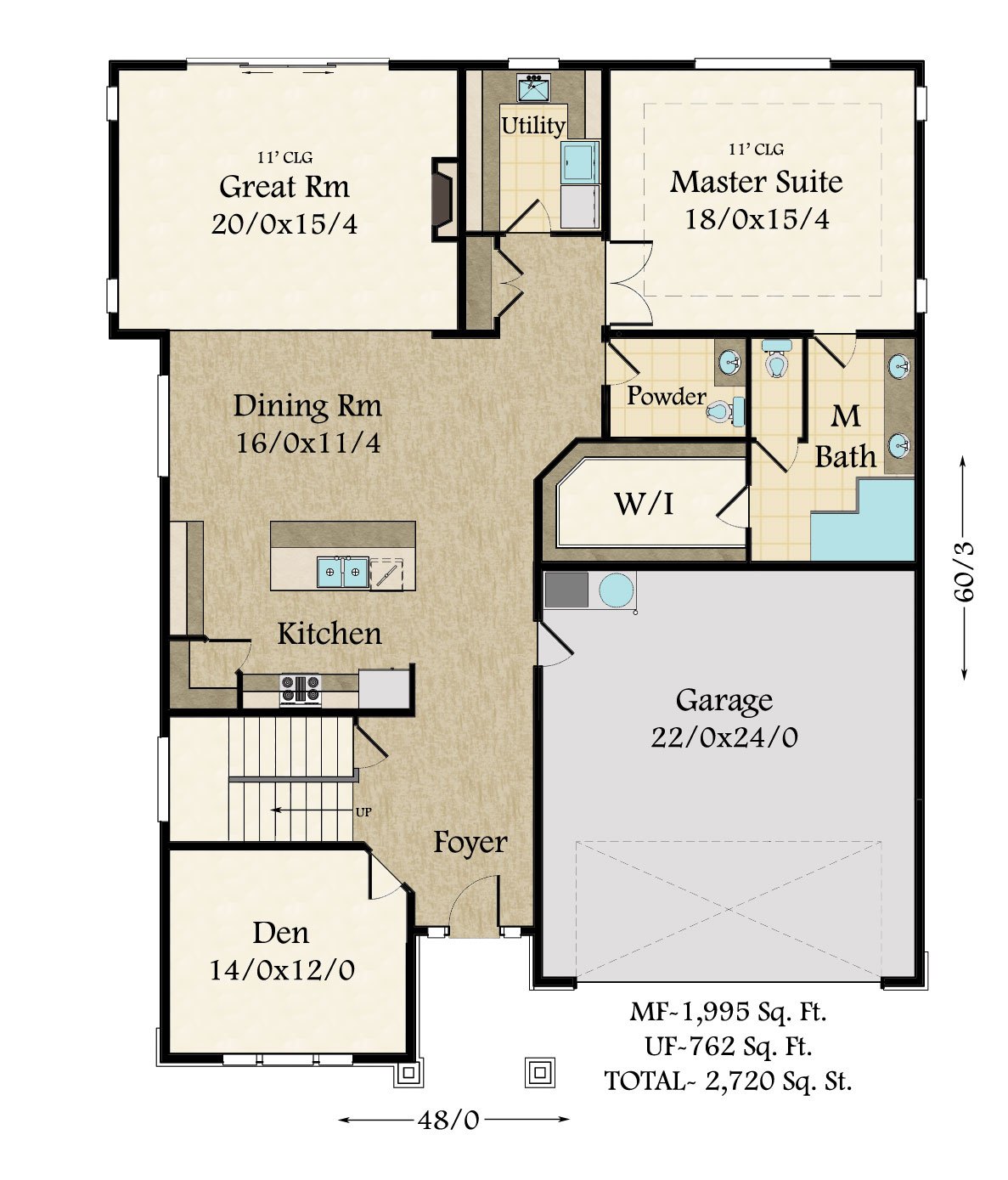
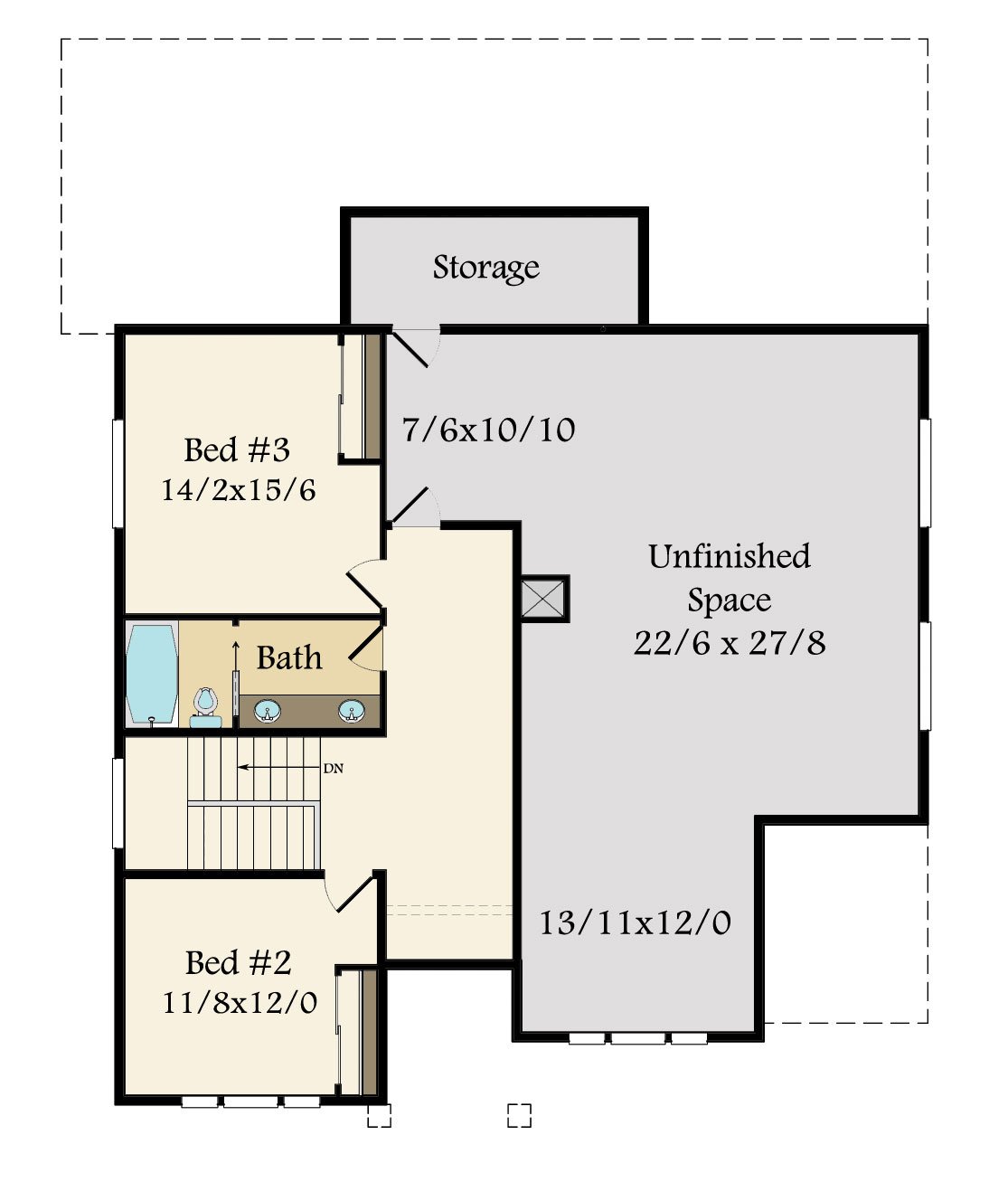
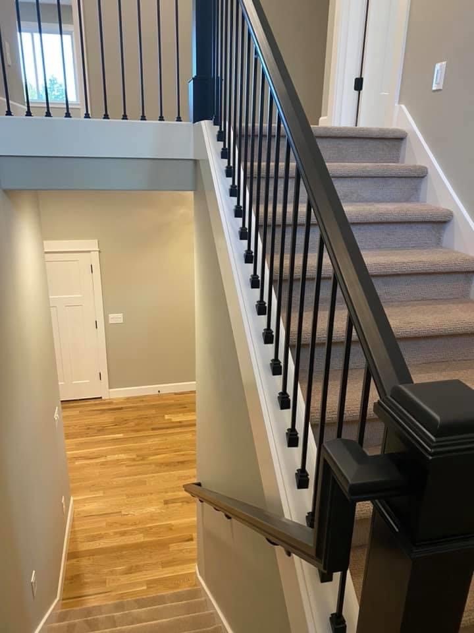
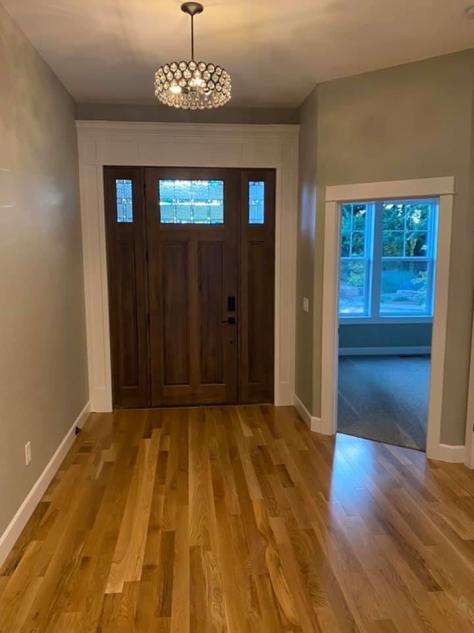
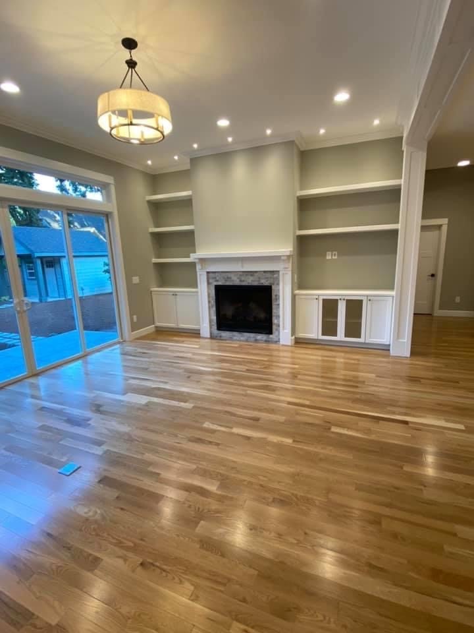
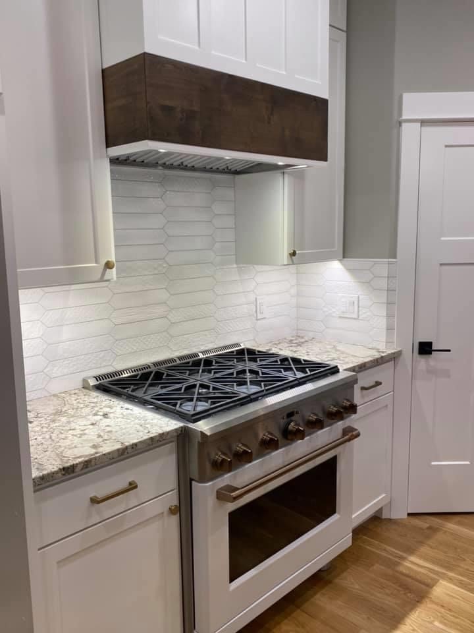
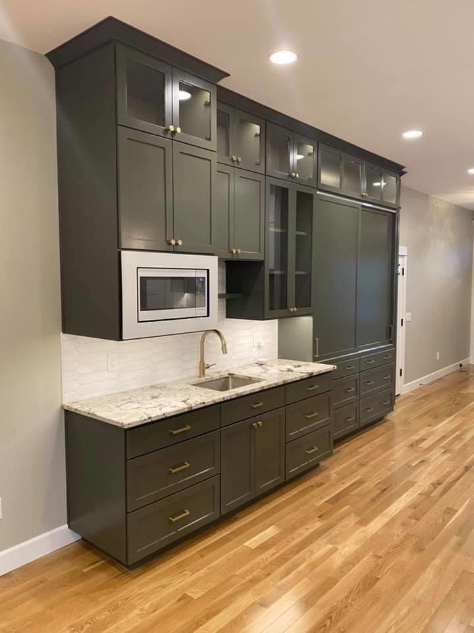
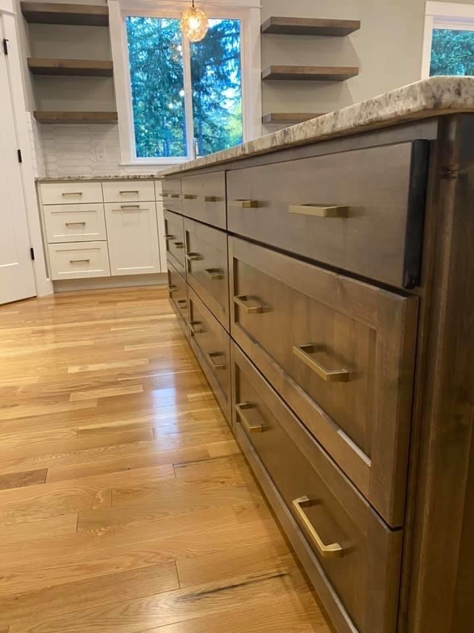
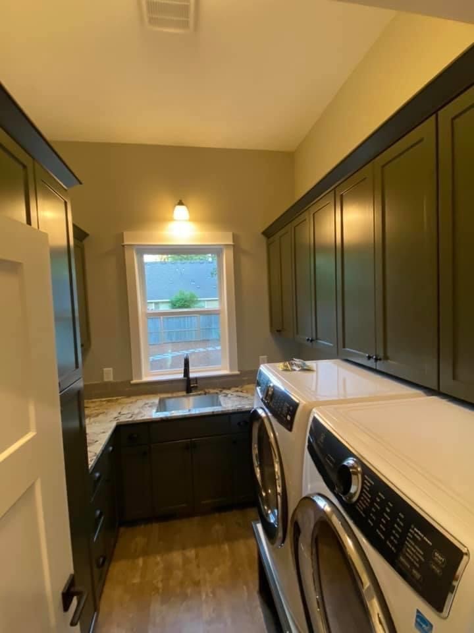
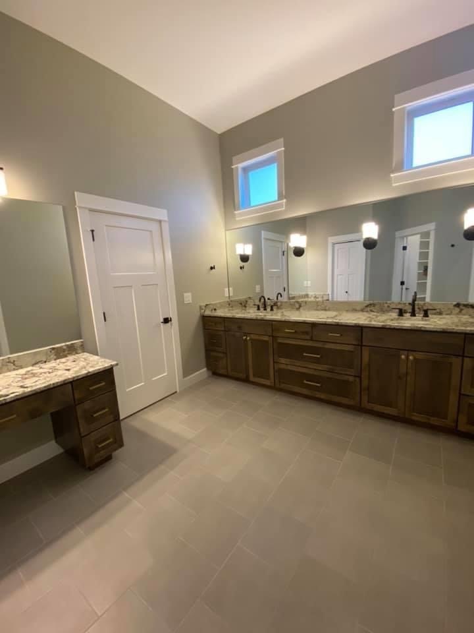
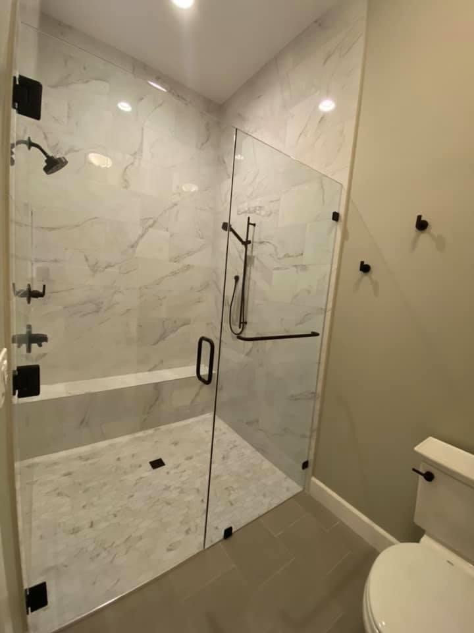
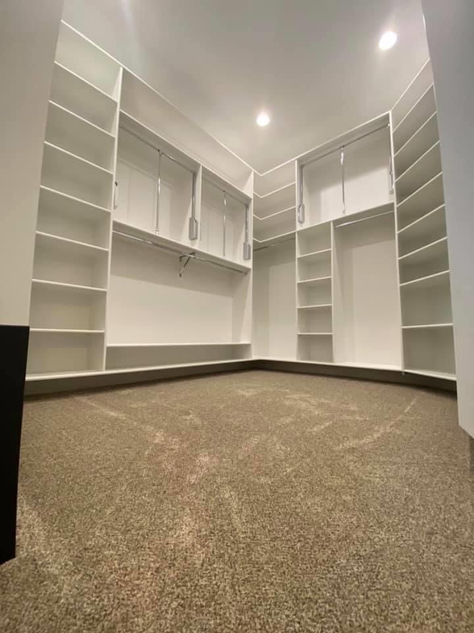
Reviews
There are no reviews yet.