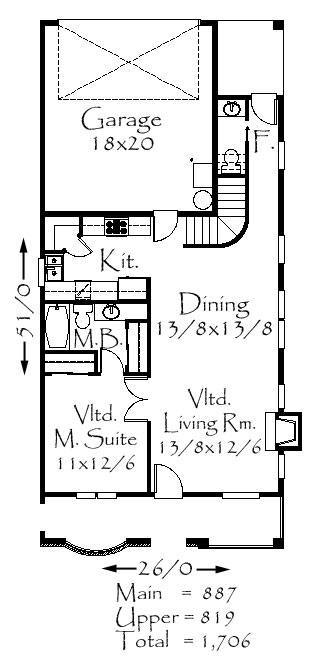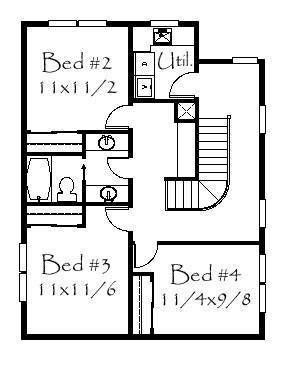Square Foot: 1706
Main Floor Square Foot: 887
Upper Floors Square Foot: 819
Bathrooms: 2.5
Bedrooms: 4
Cars: 2
Floors: 2
Foundation Type(s): crawl space floor joist
Site Type(s): Flat lot, Narrow lot, Rear alley lot
Features: 2.5 Bathroom House Design, 4 Bedroom Home Plan, Two Car Garage Home Design, Two Story House Plan
1706t
M-1706T
This dynamic and beautiful French Country design has four bedrooms with the master on the main floor. A vaulted living room adjoins the dining room. The kitchen has a walk-in pantry and all of the convenience you could ask for. The exterior has a covered front porch and beautiful curb appeal. This rear entry garage design is perfect for a narrow lot.



Reviews
There are no reviews yet.