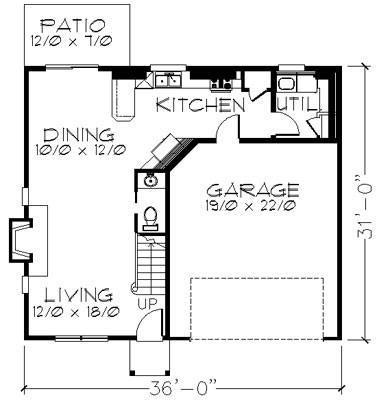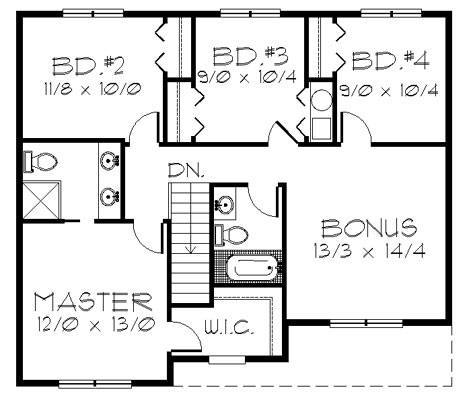Square Foot: 1690
Bathrooms: 4
Bedrooms: 4
Cars: 2
Floors: 2
Site Type(s): Flat lot
Features: Ample natural light, Big Upper Floor Bonus Room, Cost effective construction., Covered back patio, Fits small lots.
Ophelia
M-1690
Affordable Legacy House Plan with Large Bonus Room
This charming Legacy House Plan is perfect for that small building lot and also makes a superb attached unit. With it’s re-imagined design and ease of construction this could be the perfect starter home. The main level of this home features a welcoming Living Room with a built in fireplace, a spacious Dining Room and a beautiful kitchen. Upstairs there are three well sized bedrooms, two bathrooms, a large flexible Bonus Room and the Master Suite. This affordable Craftsman Style House Plan offers an abundance of living space while keeping square footage, and building costs, minimal.



Reviews
There are no reviews yet.