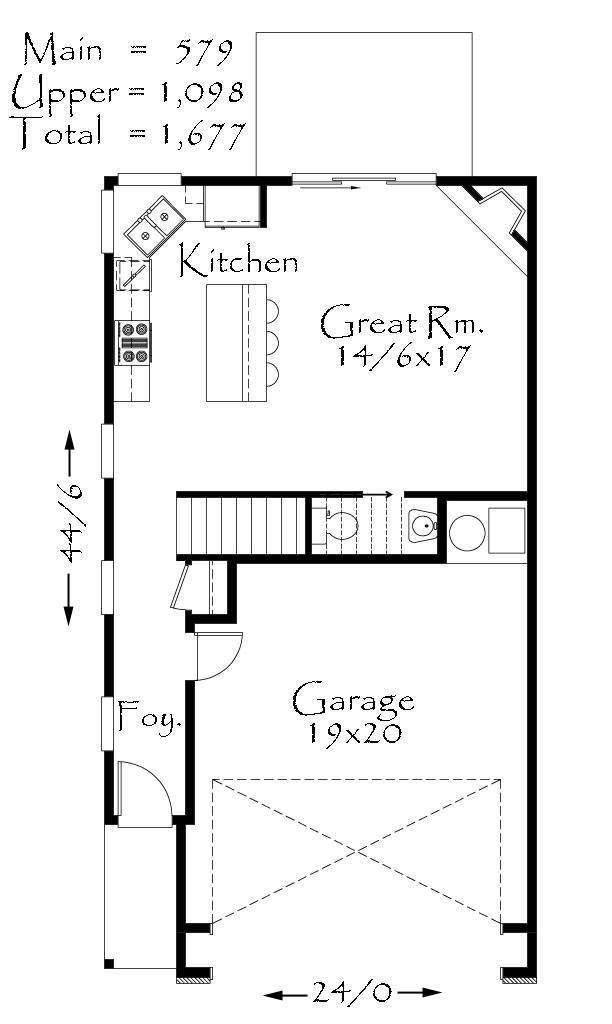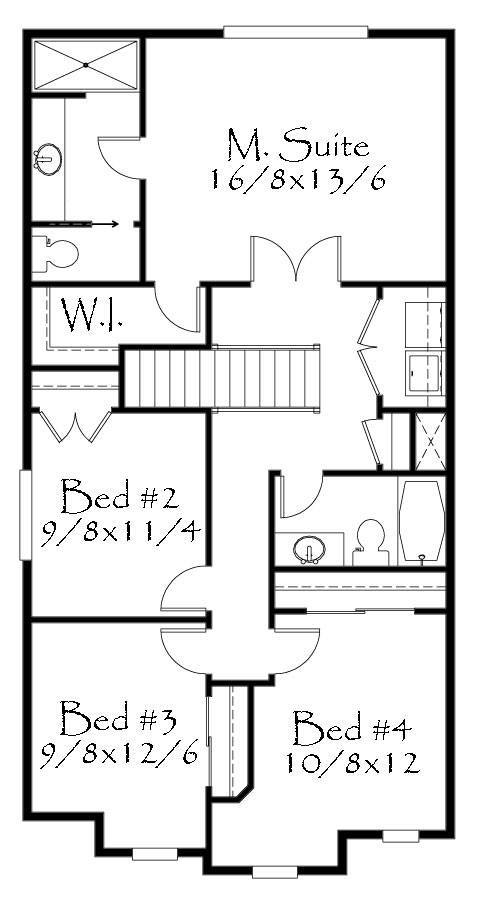Square Foot: 1677
Main Floor Square Foot: 579
Upper Floors Square Foot: 1098
Bathrooms: 2.5
Bedrooms: 4
Cars: 2
Floors: 2
Site Type(s): Flat lot, Narrow lot
Features: 2 Story House Design, Great Room Design, Two Car Garage Home Plan
Kennedy
M-1677AMD
An absolutely beautiful modern craftsman house plan perfect for a narrow lot. This innovative 24 ft. wide design has a full two car garage to go along with the functional and attractive main floor. Upstairs is a sumptuous master suite at the rear of the home along with three additional bedrooms. A very attractive modern home for a small narrow site. This unique home plan is energy efficient, and is a guaranteed Quakestoppers prescriptive path lateral designed home.
This design is particularly beautiful, and well laid out with not an inch of wasted space.



Reviews
There are no reviews yet.