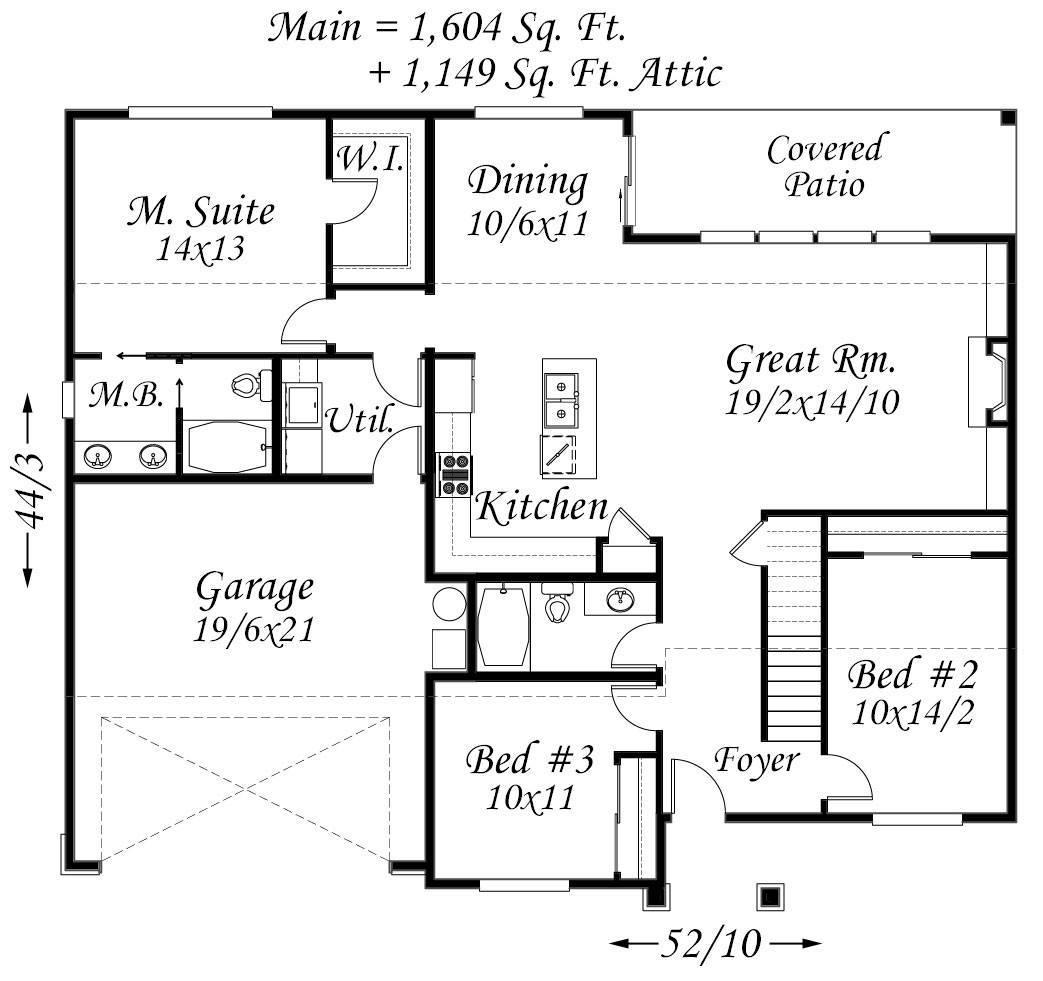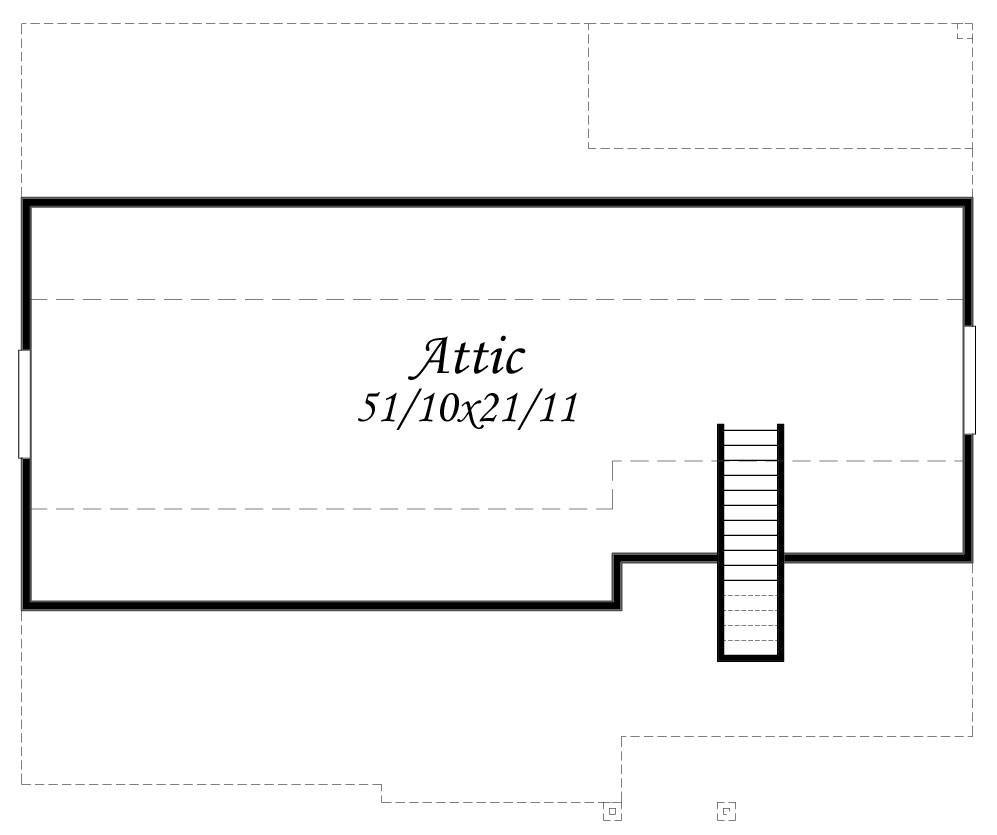Square Foot: 1604
Main Floor Square Foot: 1604
Bathrooms: 2
Bedrooms: 3
Cars: 2
Floors: 1.5
Foundation Type(s): crawl space post and beam
Site Type(s): Flat lot, Rear View Lot
Features: 1.5 Story Home Design, 2 Bathrooms, 2 Car Garage Home Plan, 3 Bedrooms, Bonus Room, Great Room Design, Great Room Fireplace, Open Island Kitchen, Three bedroom House design, Two Bathroom House Plan
Blue Jay
M-1604-JD
A Traditional, Transitional Ranch style house plan, the Blue Jay has Bonus Room Trusses above. For very little cost, you get an entire upstairs to play with! The main floor features a private master suite away from the secondary bedrooms near the front.. The core of the home is a Big open and efficient Country Kitchen with Dining and Big Great room with covered outdoor living out the back. Designed with a budget in mind and large open light spaces.
Our commitment is to design homes that meet your individual needs and tastes. Browse our website to find an extensive variety of customizable house plans. Join efforts with us to modify these plans to suit your unique requirements.



Reviews
There are no reviews yet.