Bathrooms: 2.5
Bedrooms: 4
Cars: 2.5
Features: 2 Story House Plan, 2.5 Bathrooms, 2.5 Car Garage Home Plan, Four Bedrooms, Narrow Plan, rear load garage, tuck-in powder room, Vaulted upper floor
Floors: 2
Foundation Type(s): crawl space post and beam
Main Floor Square Foot: 891
Site Type(s): Flat lot, Narrow lot, Rear alley lot
Square Foot: 2451
Upper Floors Square Foot: 1560
Parkway 3
M-2451-LEG
Two-Story Cottage House Plan with Garage
This version of a very popular series of two-story Cottage House Plans is wider and larger then most. The main floor of the home features a spacious U shaped kitchen with access to the garage and outdoor room which is perfect for entertaining and relaxing alike. Adjacent to the kitchen is the great room and dining room with a raised peninsula eating bar off the dining/kitchen. Upstairs are four spacious bedrooms, including a luxurious front facing master suite. The private master suite features his and hers sinks, standalone soaking tub and an expansive walk in closet. Also upstairs is a large vaulted loft and the utility room. The garage in particular enjoys extra width and a shop area.

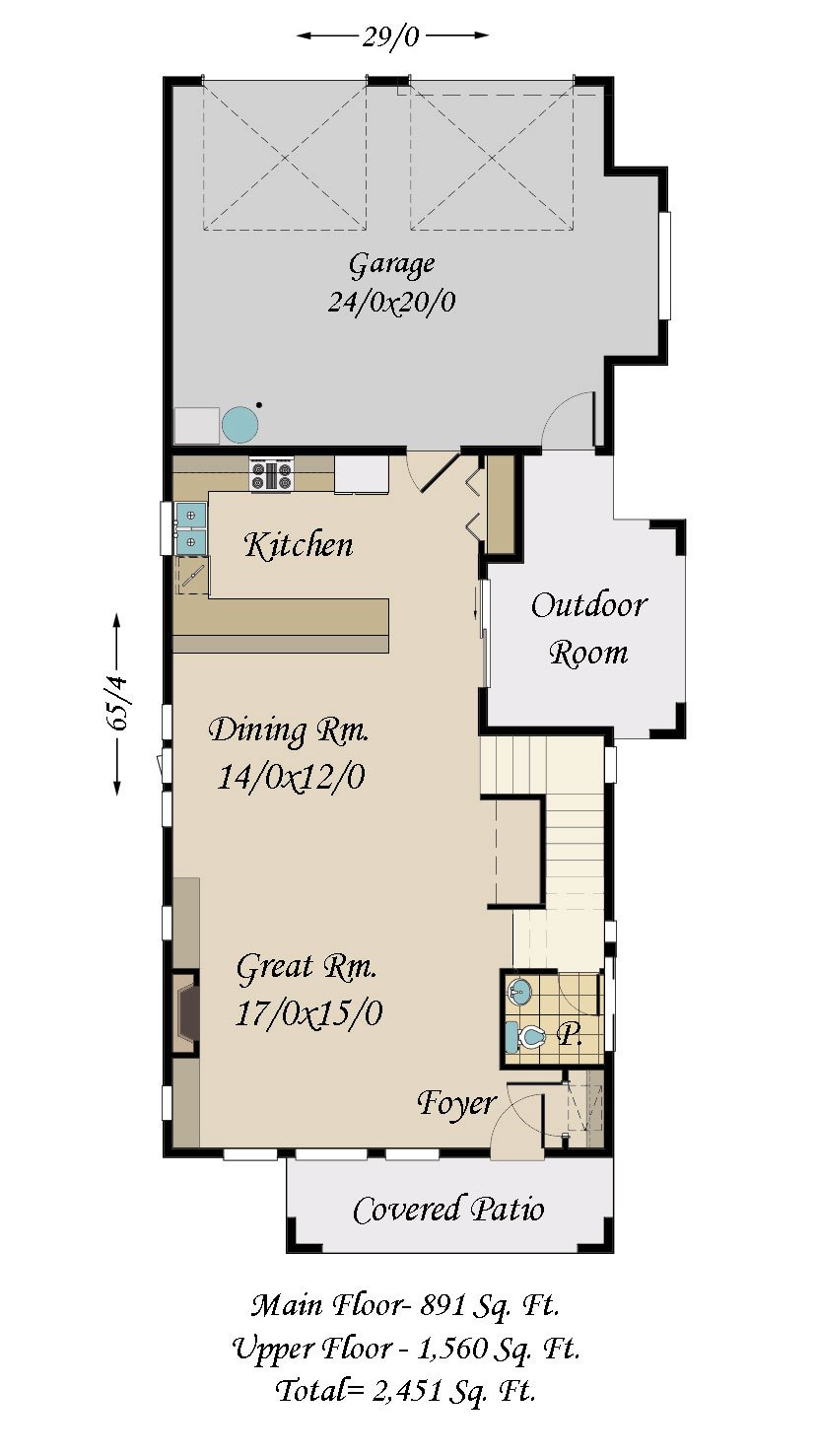
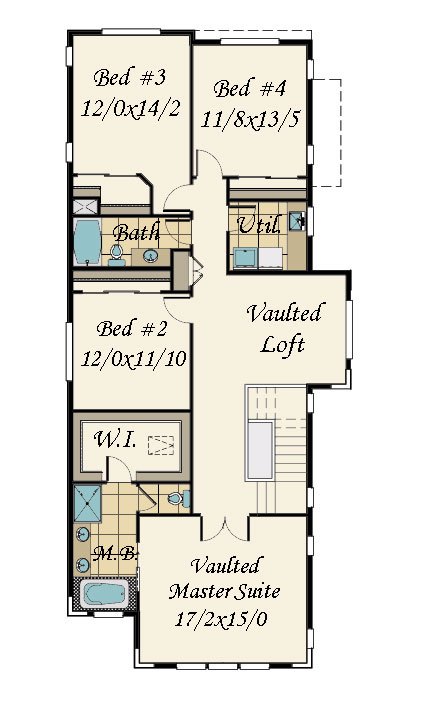
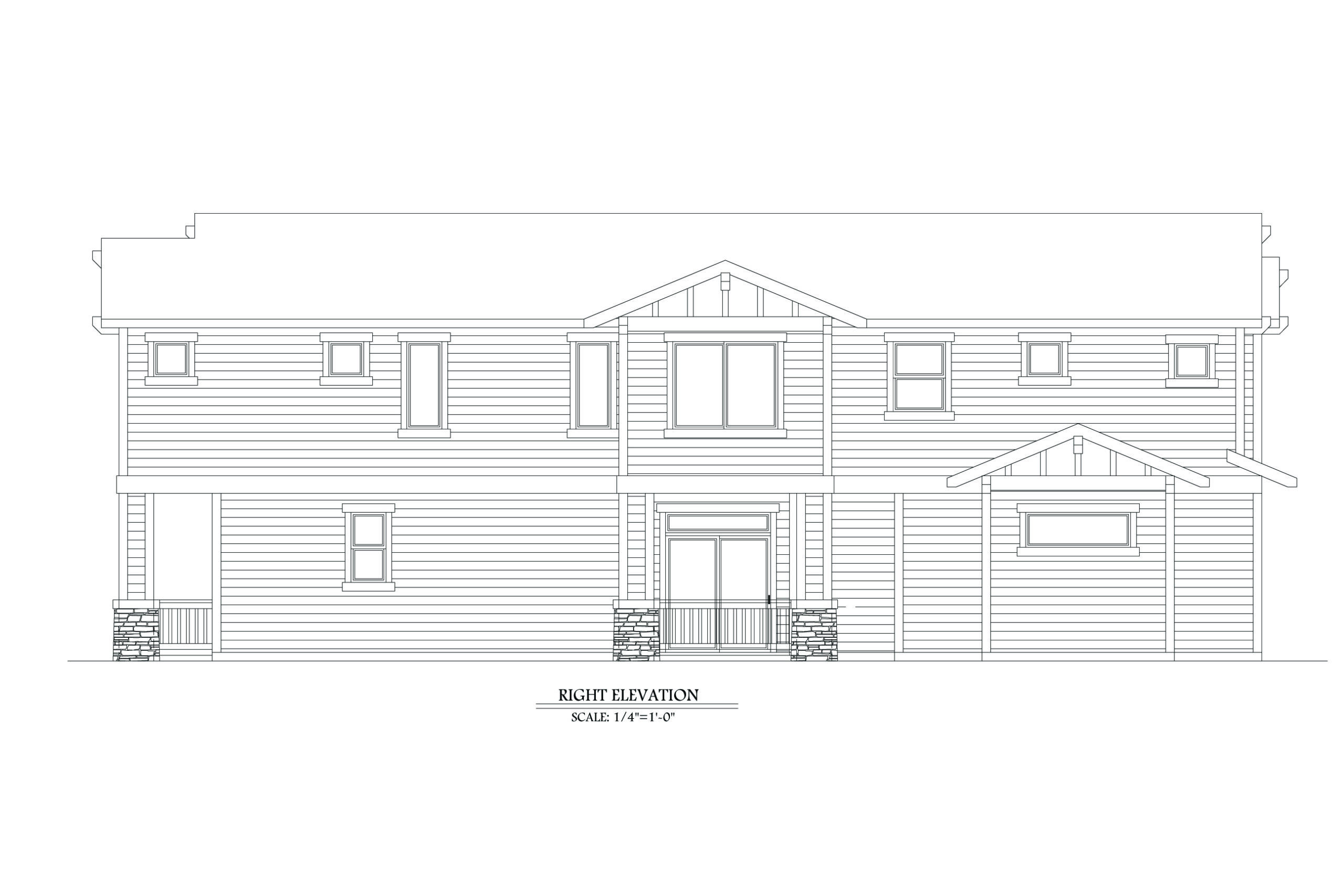
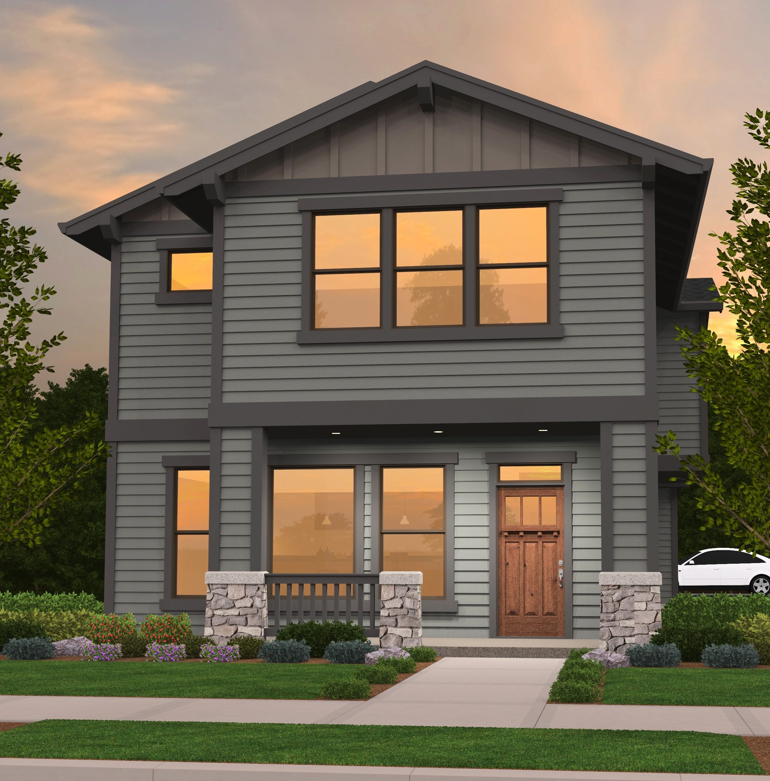
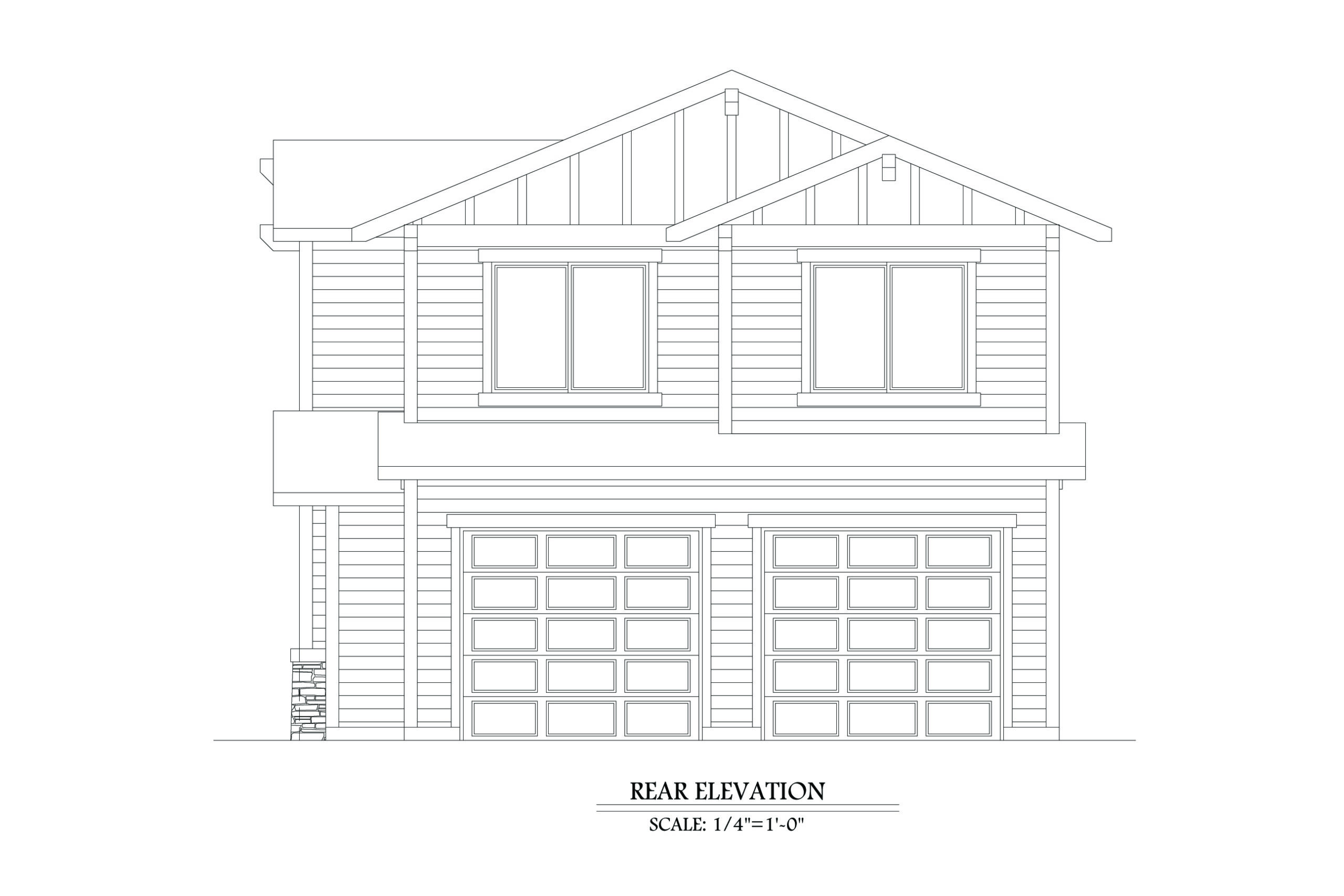
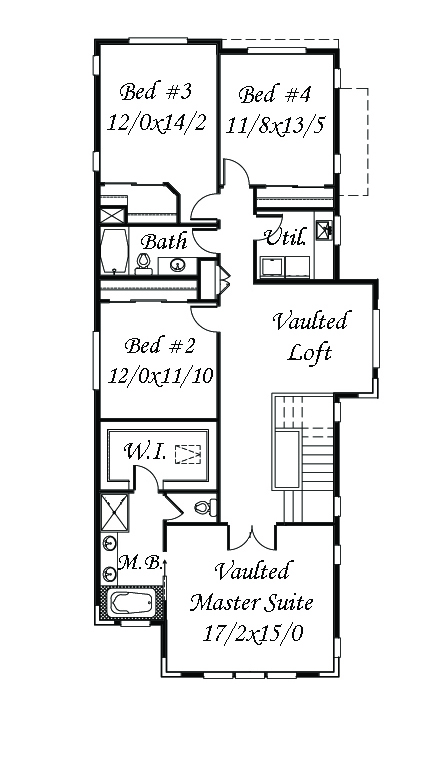
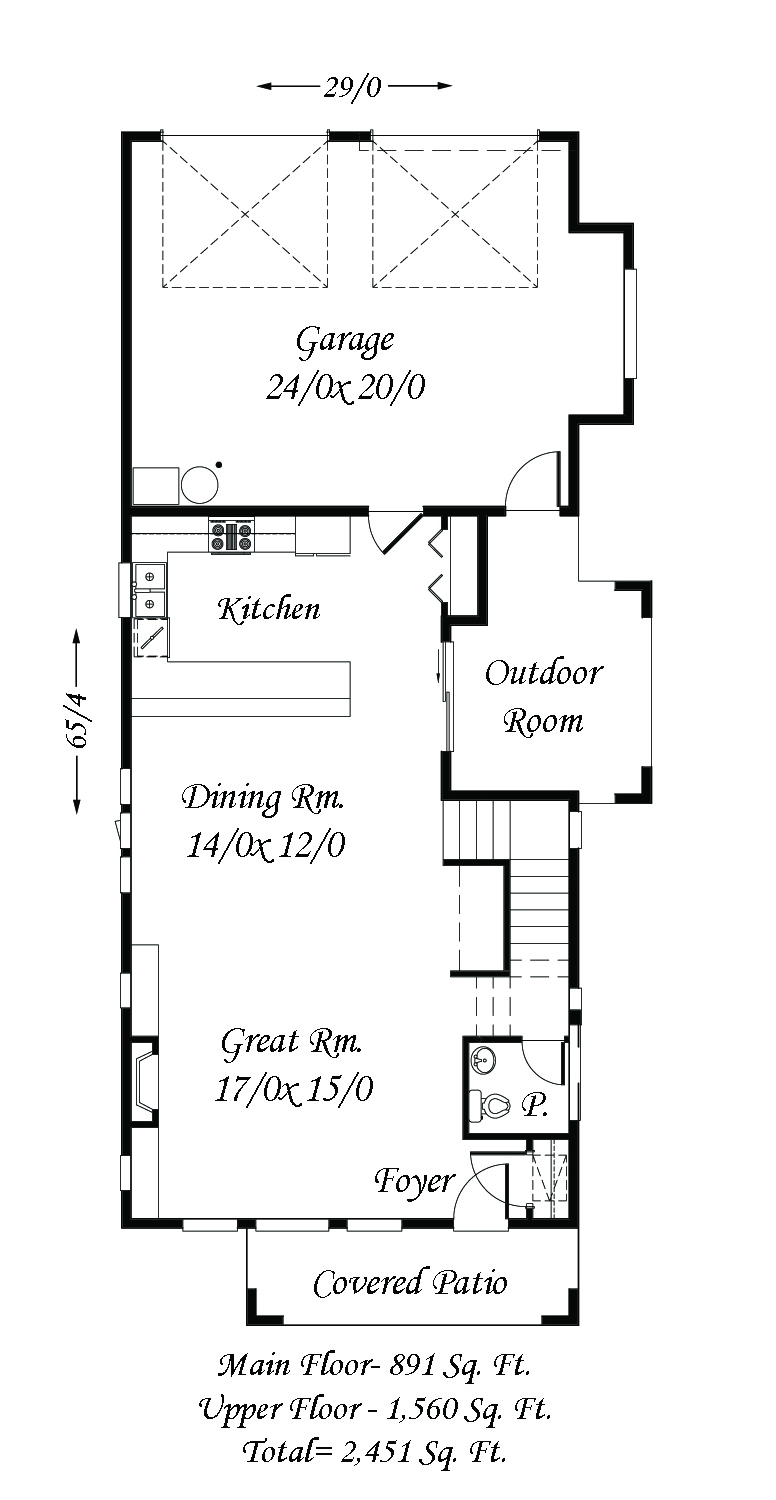
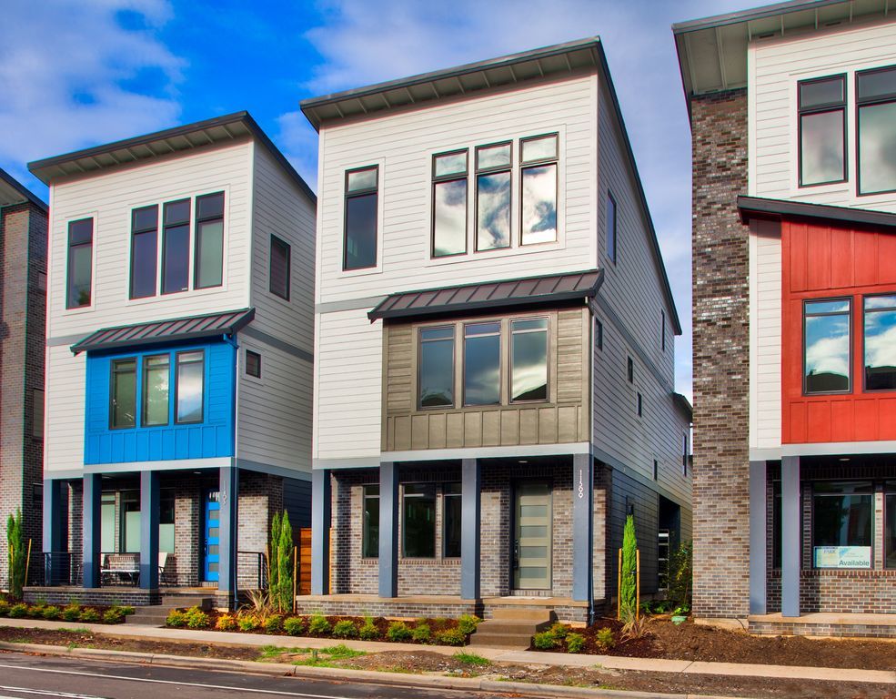
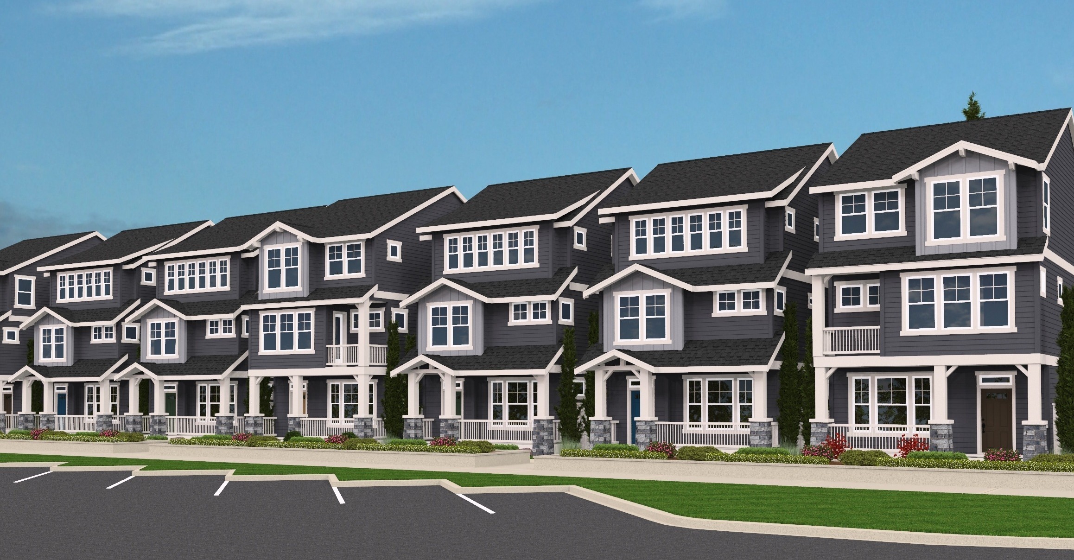
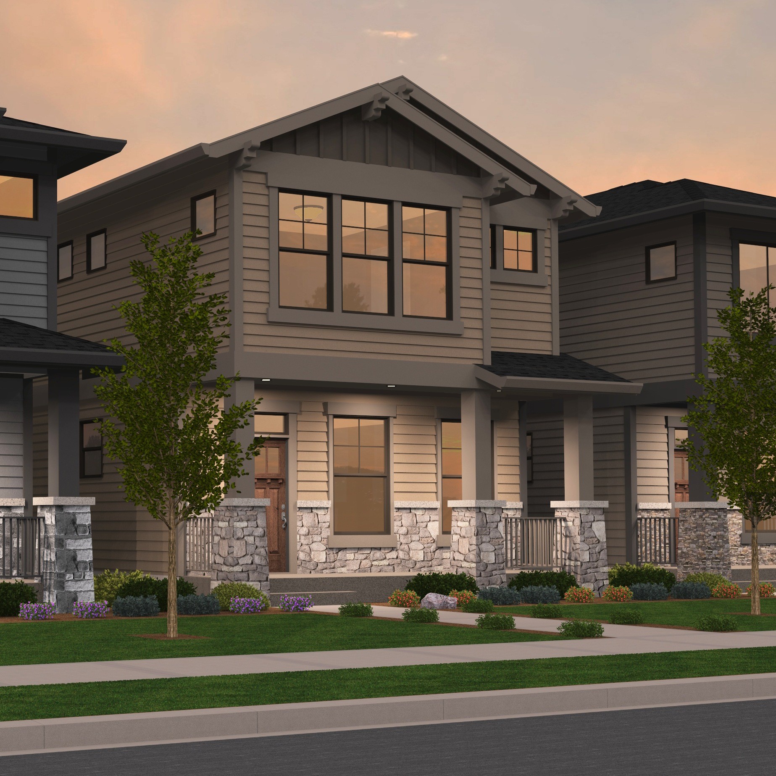
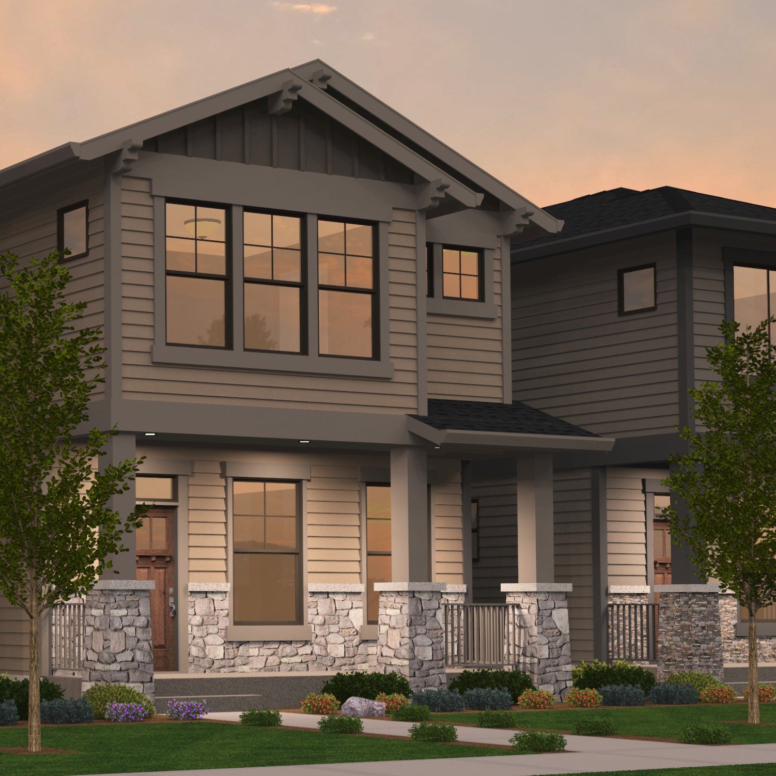
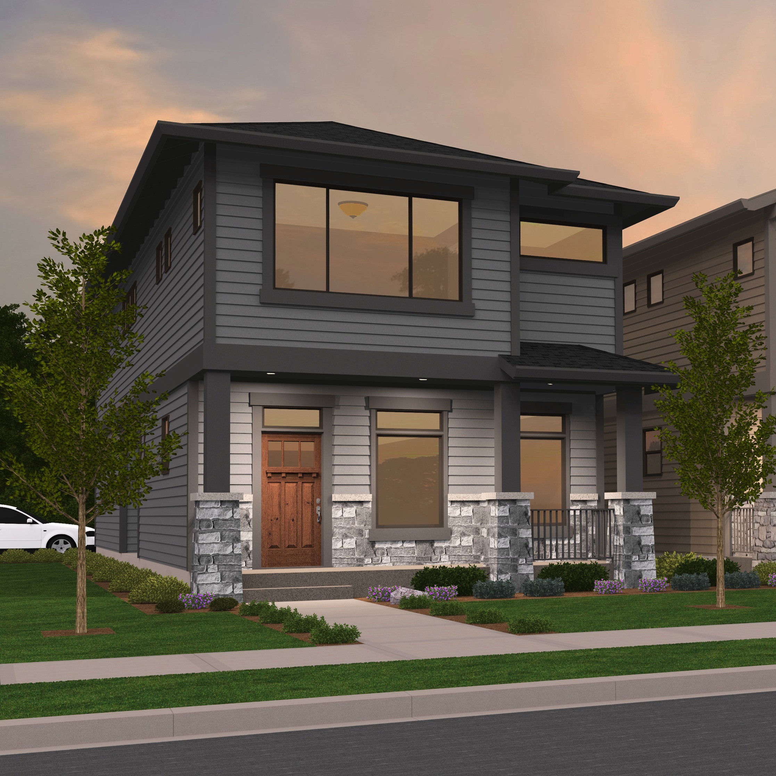
Reviews
There are no reviews yet.