Square Foot: 473
Main Floor Square Foot: 473
Floors: 1
Foundation Type(s): crawl space post and beam, slab
Features: 1 Story Home Plan, Great Room Design, House Plans Under 1000 sq ft, One Bathroom House Design, Small house plan, Studio
Site Type(s): Flat lot, Modular Home lot, shallow lot
Basica Urban – Small House Plan with Infinite Flexibility – MM-473A
MM-473A
Small House Plan with Infinite Flexibility
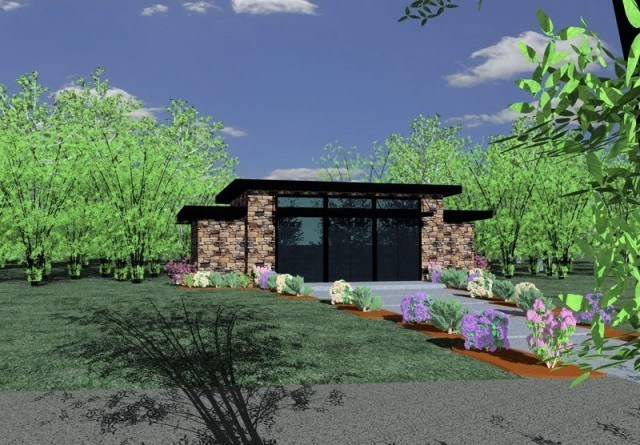 This 473 square foot Modern Small House Plan has endless potential! It can be used as a casita, Airbnb, office or tiny home that you can rent out and generate income from during your retirement. What’s great about this Small House Plan design is that everything is on the main floor including the kitchen and living area which if you add a sleeper sofa, it could also be used as a bedroom area as well. To learn more about this Basica Urban Plan call us at (503) 701-4888 or use the contact form on our website to contact us today!
This 473 square foot Modern Small House Plan has endless potential! It can be used as a casita, Airbnb, office or tiny home that you can rent out and generate income from during your retirement. What’s great about this Small House Plan design is that everything is on the main floor including the kitchen and living area which if you add a sleeper sofa, it could also be used as a bedroom area as well. To learn more about this Basica Urban Plan call us at (503) 701-4888 or use the contact form on our website to contact us today!
The journey to homeownership can be made simple. Start by perusing our website’s collection of customizable house plans. If any resonate with you and you’re eager to customize them, reach out to us. We’re excited to collaborate, harnessing your ideas and our skills to craft a home that reflects your unique style and needs.

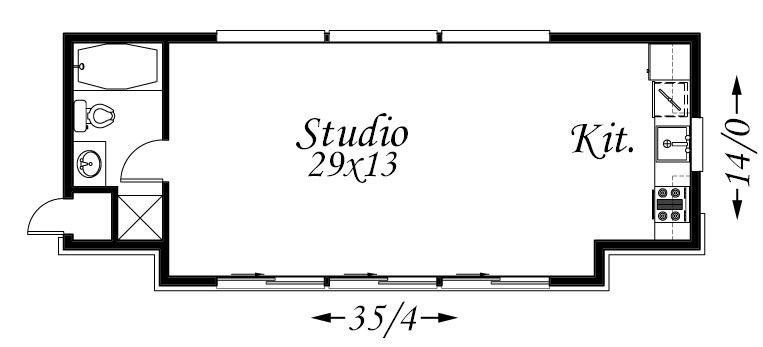
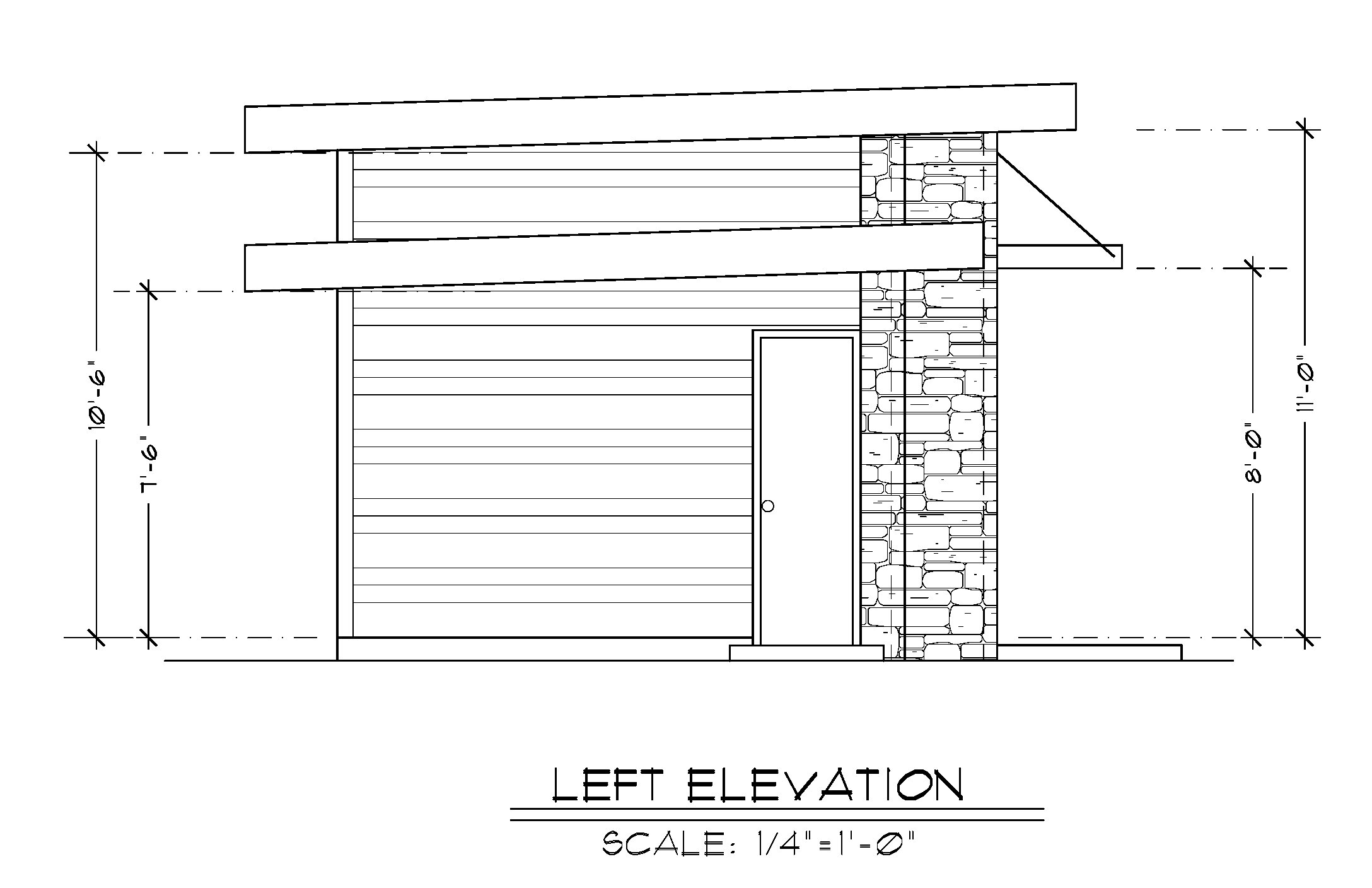
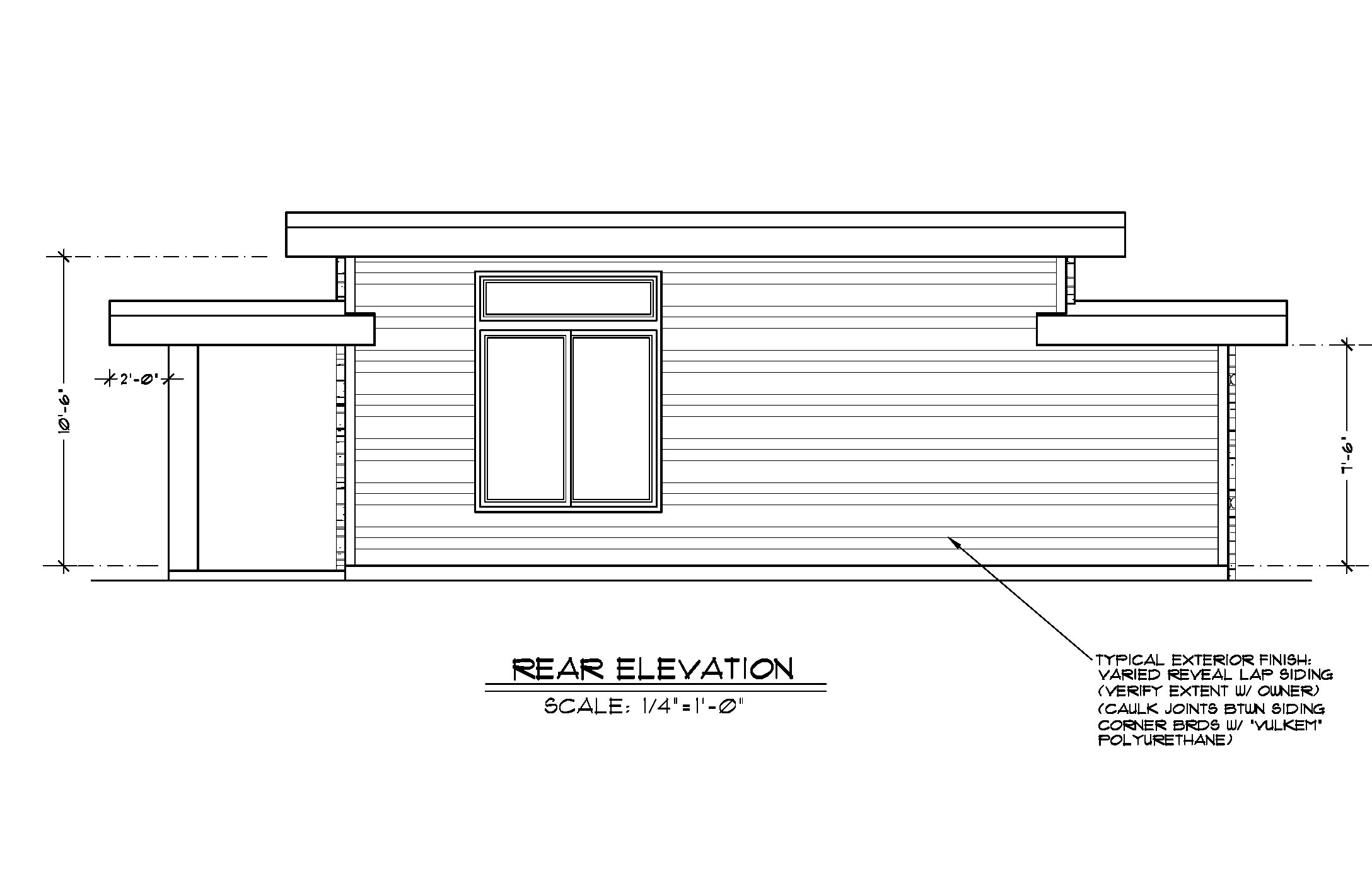
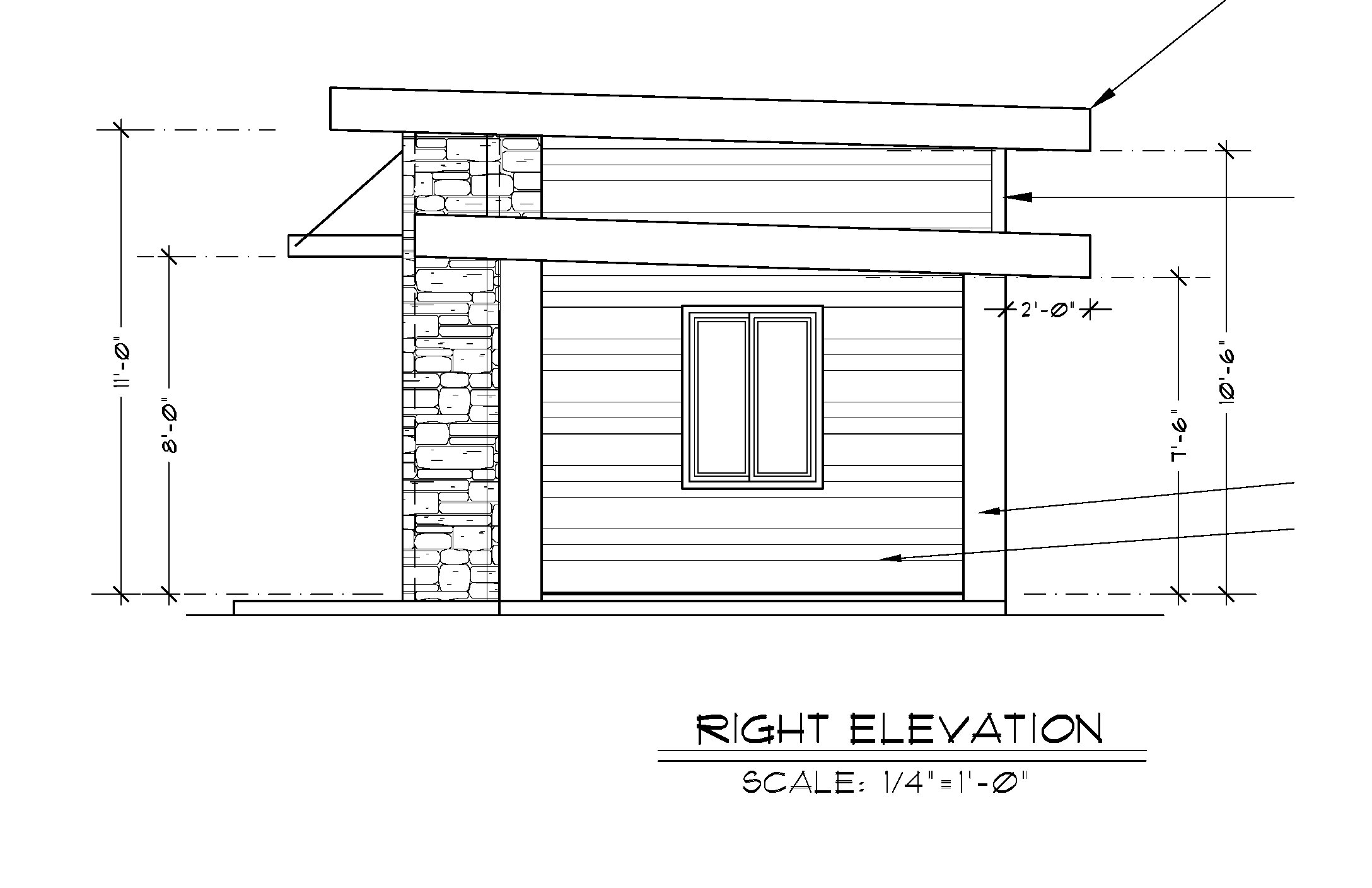
Reviews
There are no reviews yet.