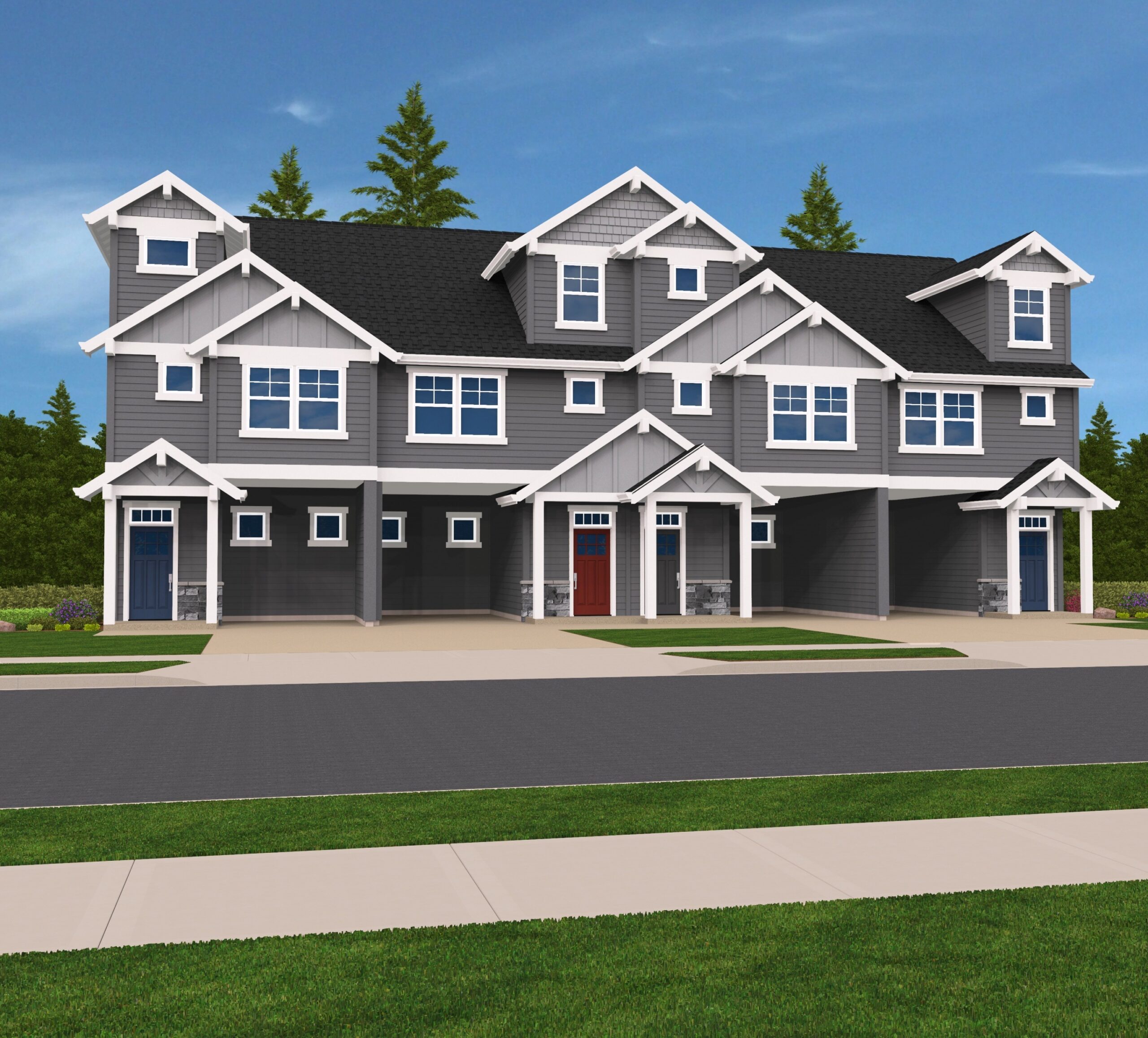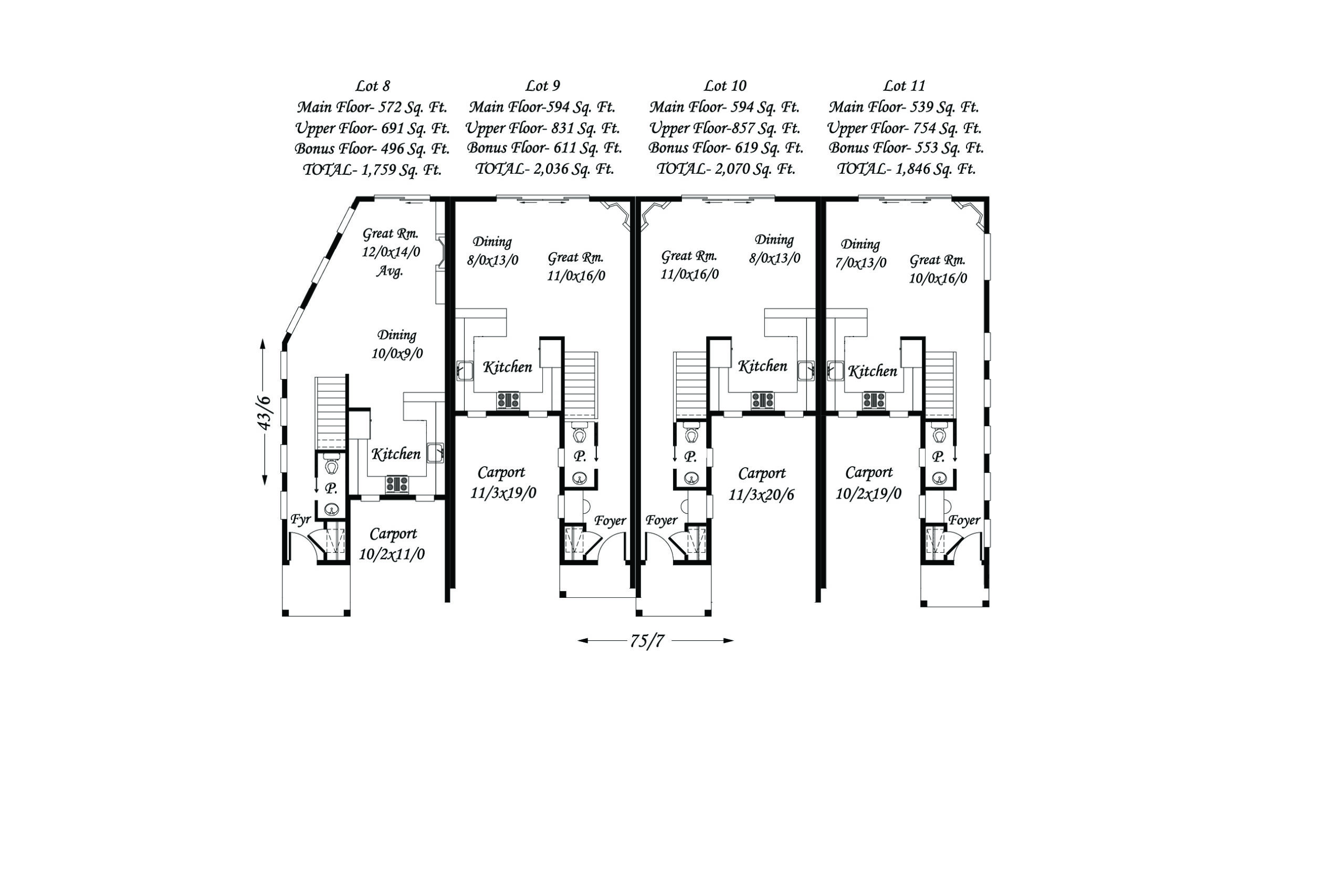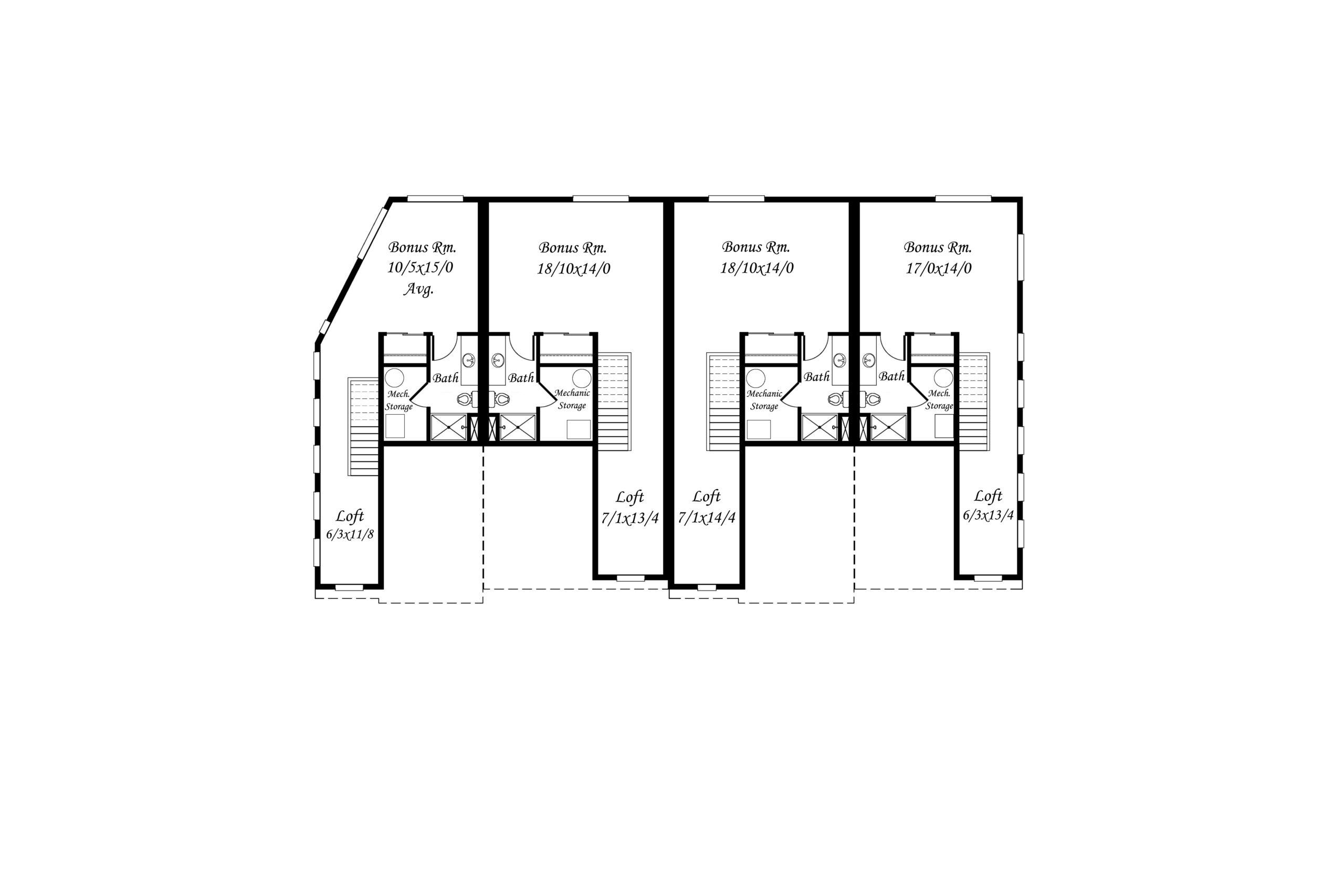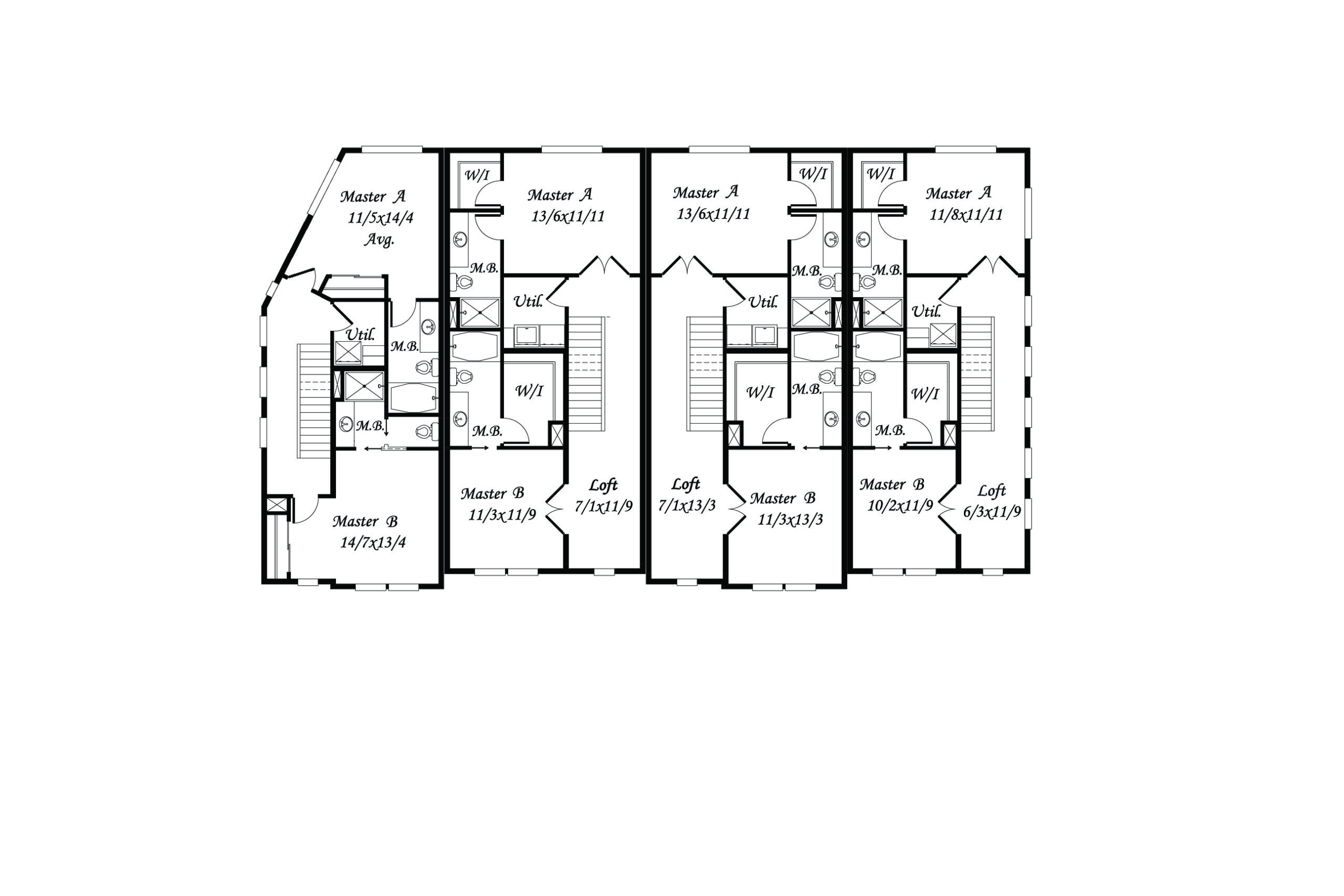Bathrooms: 14
Bedrooms: 12
Cars: 4
Floors: 3
Foundation Type(s): crawl space post and beam
Site Type(s): Flat lot
Square Foot: 7711
M-7711
M-7711
Traditional House Plan
This stylish four-plex is the perfect Traditional House Plan for any development. The main floor of each home features a large U shaped kitchen, dining room and great room. Also on this level is a powder room near the foyer and a fireplace in the great room. The middle floor is a sizable bonus room, which could double as a bedroom, along with extra storage space as well as a bathroom and an open, airy loft. Upstairs on the third floor are two spacious master suites on opposite ends of the home for ultimate peace and privacy. This home fits everything in 2,000 square feet or less, depending on which unit you pick!
Each unit features three bedrooms and three and a half baths, as well as an attached carport.





Reviews
There are no reviews yet.