Square Foot: 3275
Main Floor Square Foot: 1476
Upper Floors Square Foot: 1826
Lower Floors Square Foot: 672
Bathrooms: 5
Bedrooms: 5
Cars: 2
Floors: 3
Features: 2 Car Garage Home Design, 5 Bedroom House Design, Five Bedroom Home Plan, Three Story House Plan, Vaulted Master Suite
Westlake 17
MM-3974 West
Popular Contemporary House Plan
of a house plan has it all. Here you find a very Popular Contemporary House Plan with broad appeal. From the open foyer, you walk into a spacious open-concept dining room/living room/kitchen floor plan, complete with a large pantry and a nook off of the kitchen. You hardly notice the three car garage that is carefully woven into the exterior facade. Upstairs you’ll find a large vaulted master suite complete with a vaulted bath, another vaulted suite, and two additional generous bedrooms. Downstairs is a large flex room complete with full bathroom.
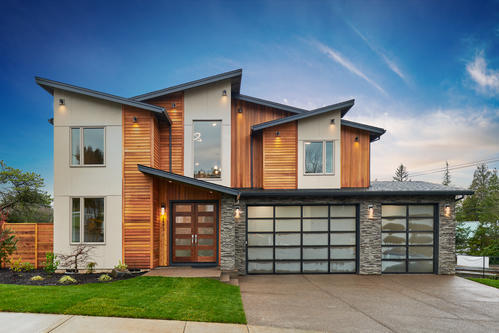 The curb appeal
The curb appeal
of this very popular contemporary house plan offers is spectacular and comes with a small price tag as this home has been carefully value engineered . You can have all of this drama and excitement with an affordable price tag.This beauty comes with a basement option as well. This Contemporary House Plan comes with or without a basement, and has also been carefully designed to optimize the building budget. . The sophisticated look is belied by a simple modular roof system.

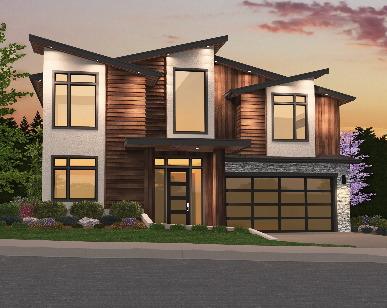
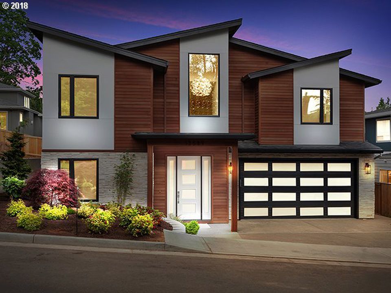
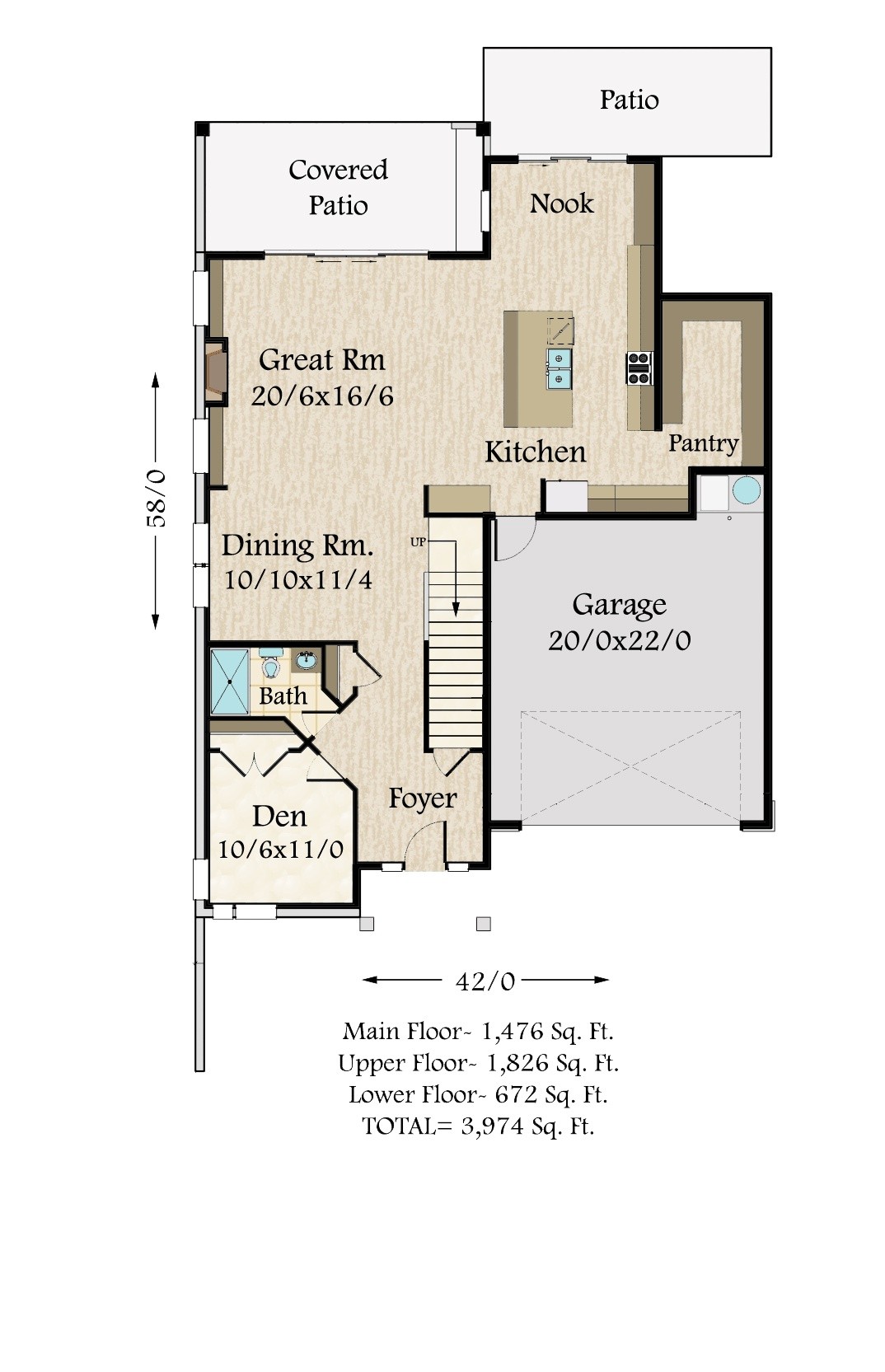
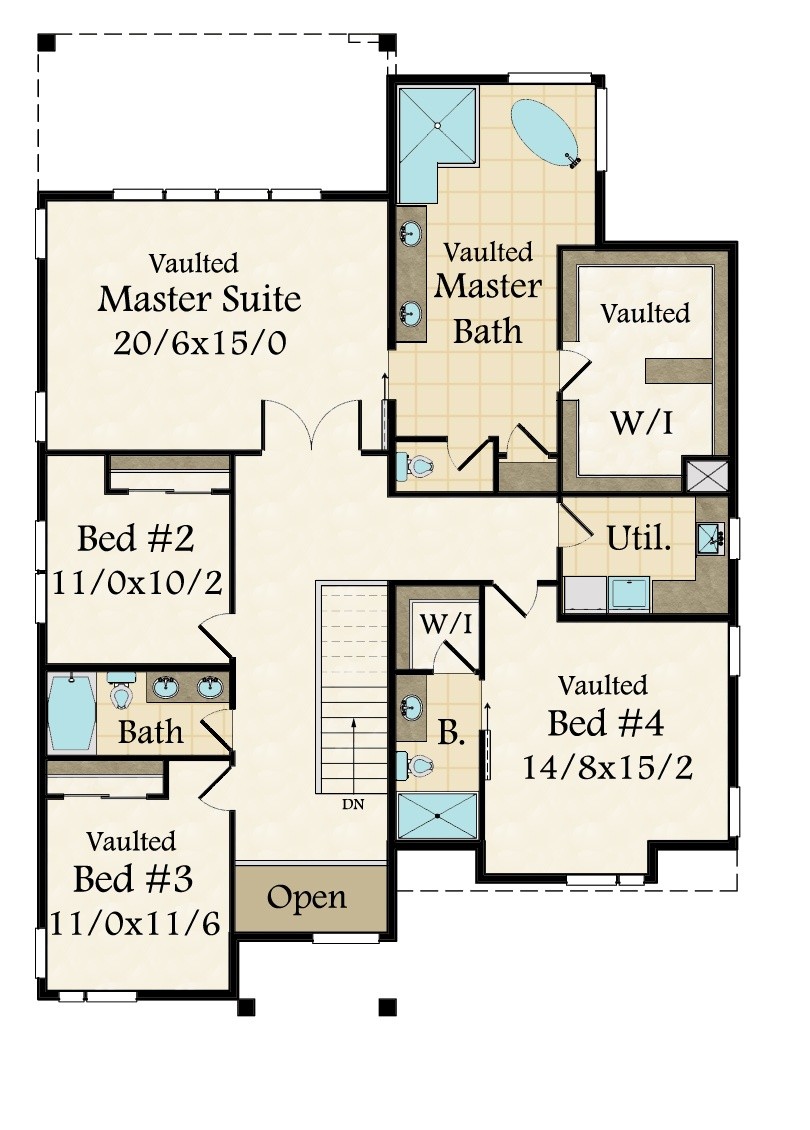
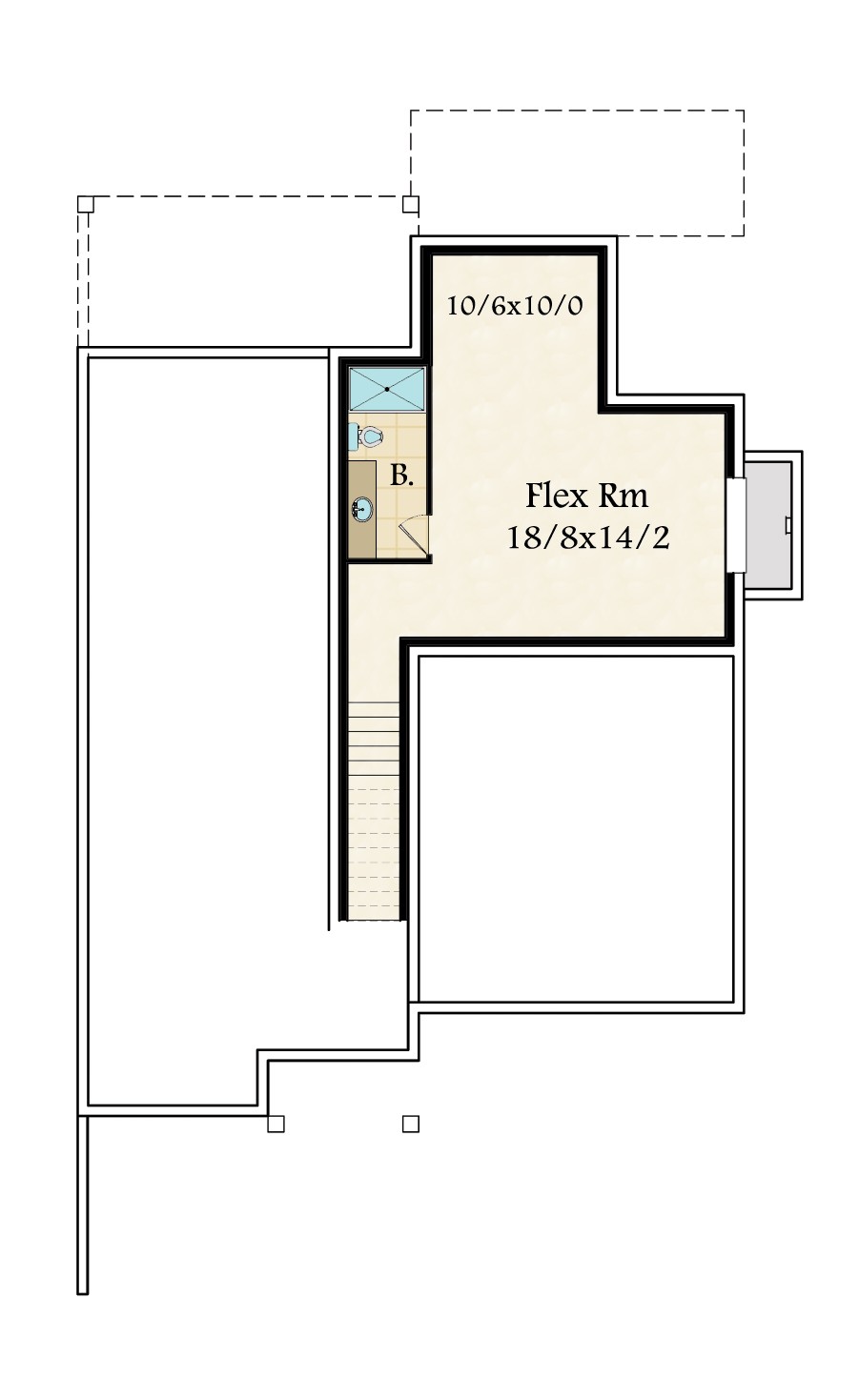
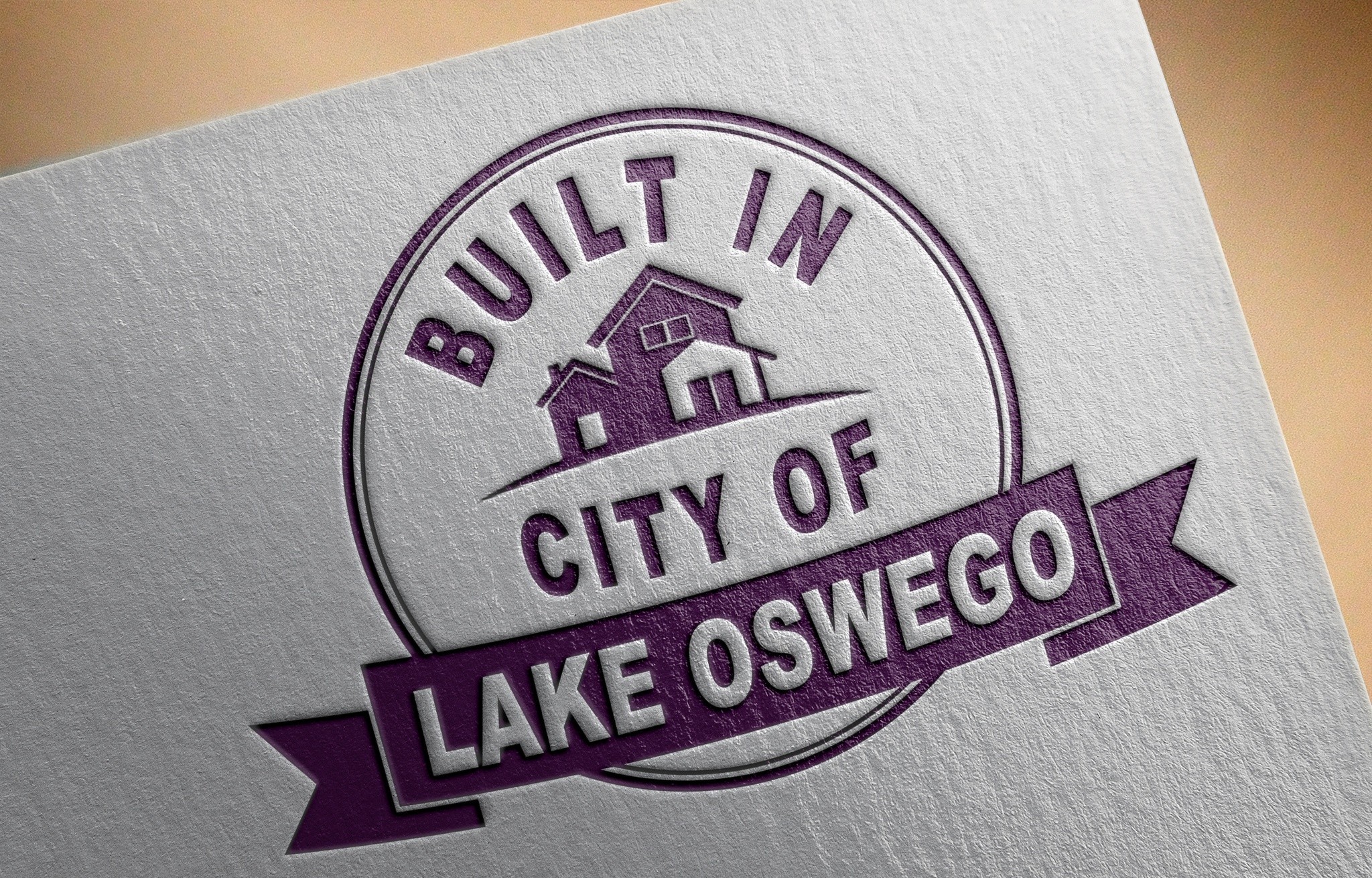
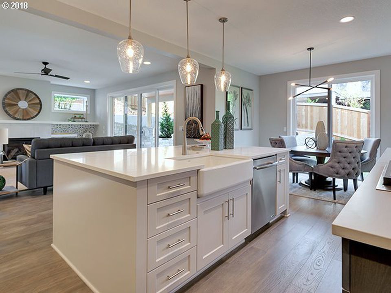
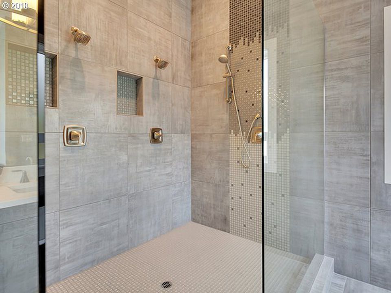
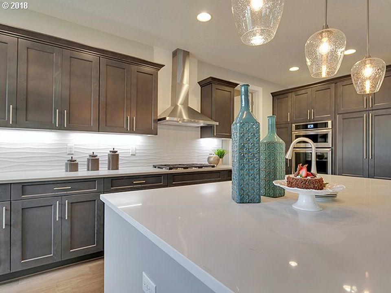
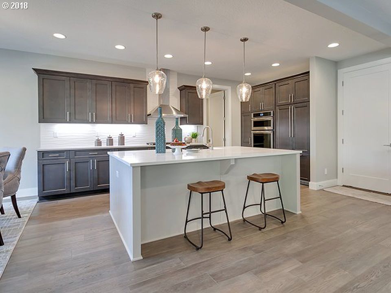
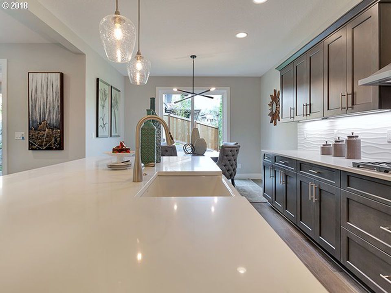
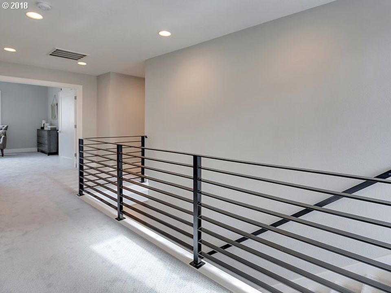

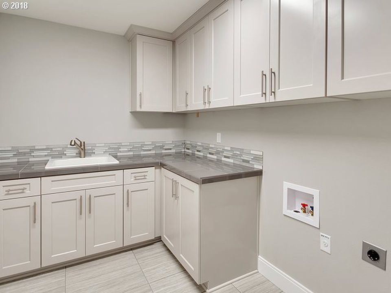
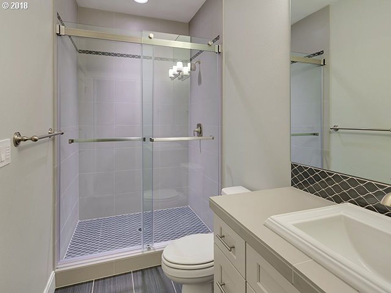
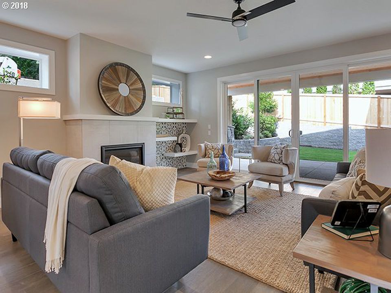
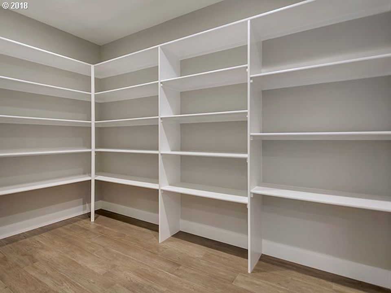
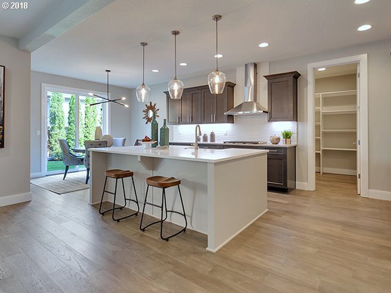
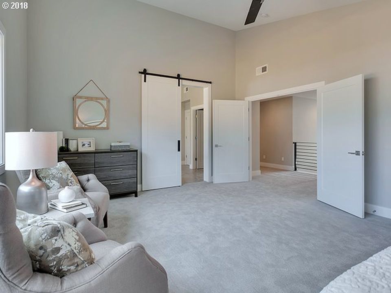
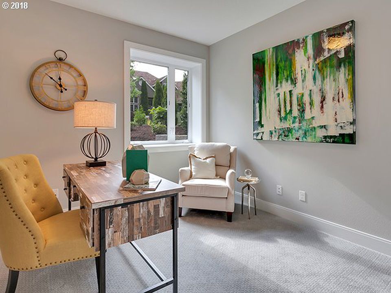
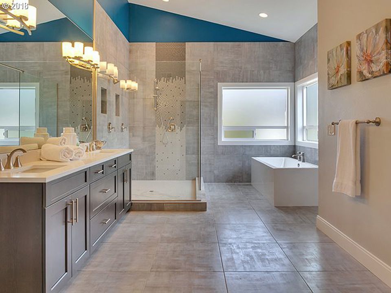
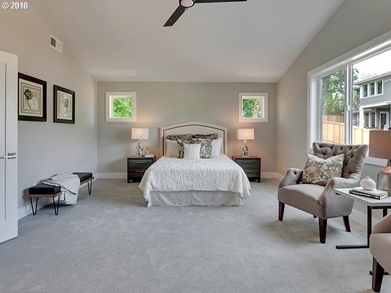
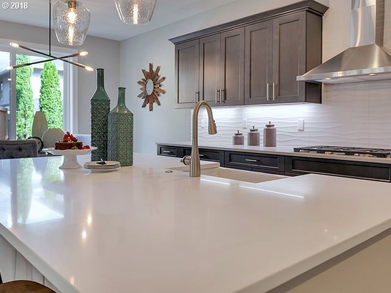
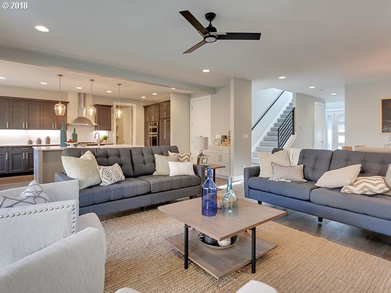
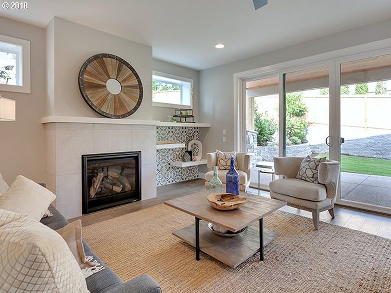
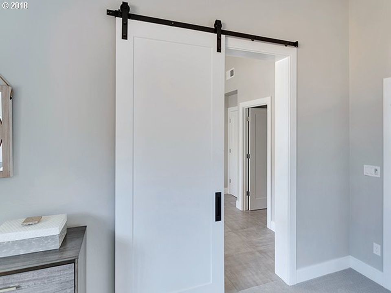
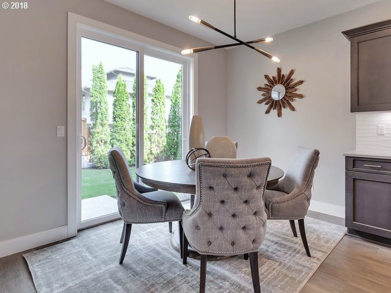
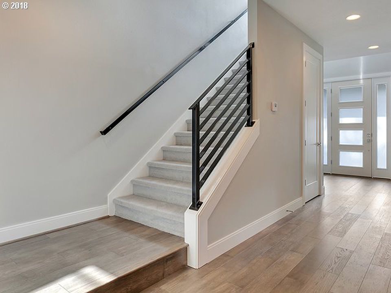
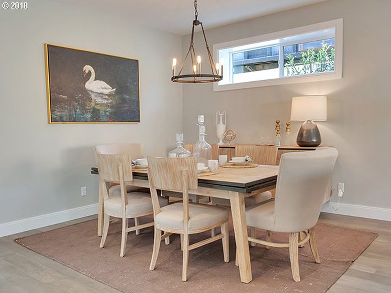
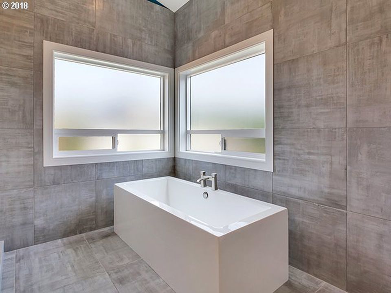
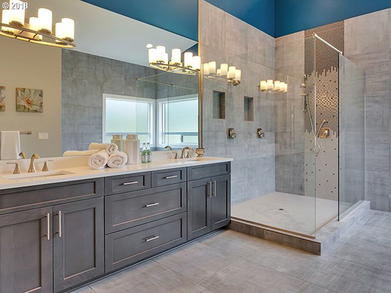
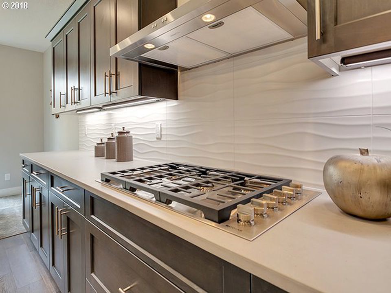
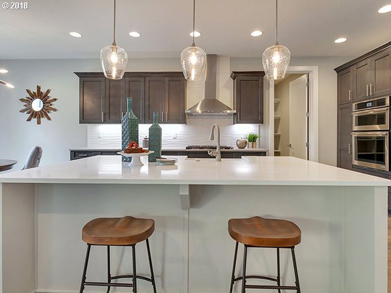
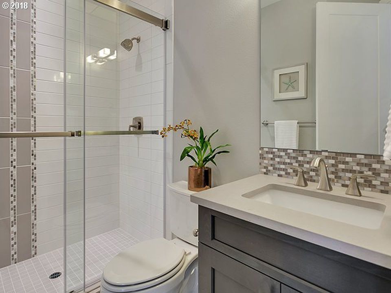
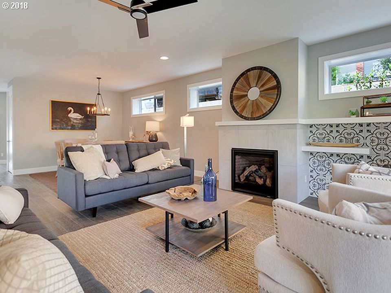
Reviews
There are no reviews yet.