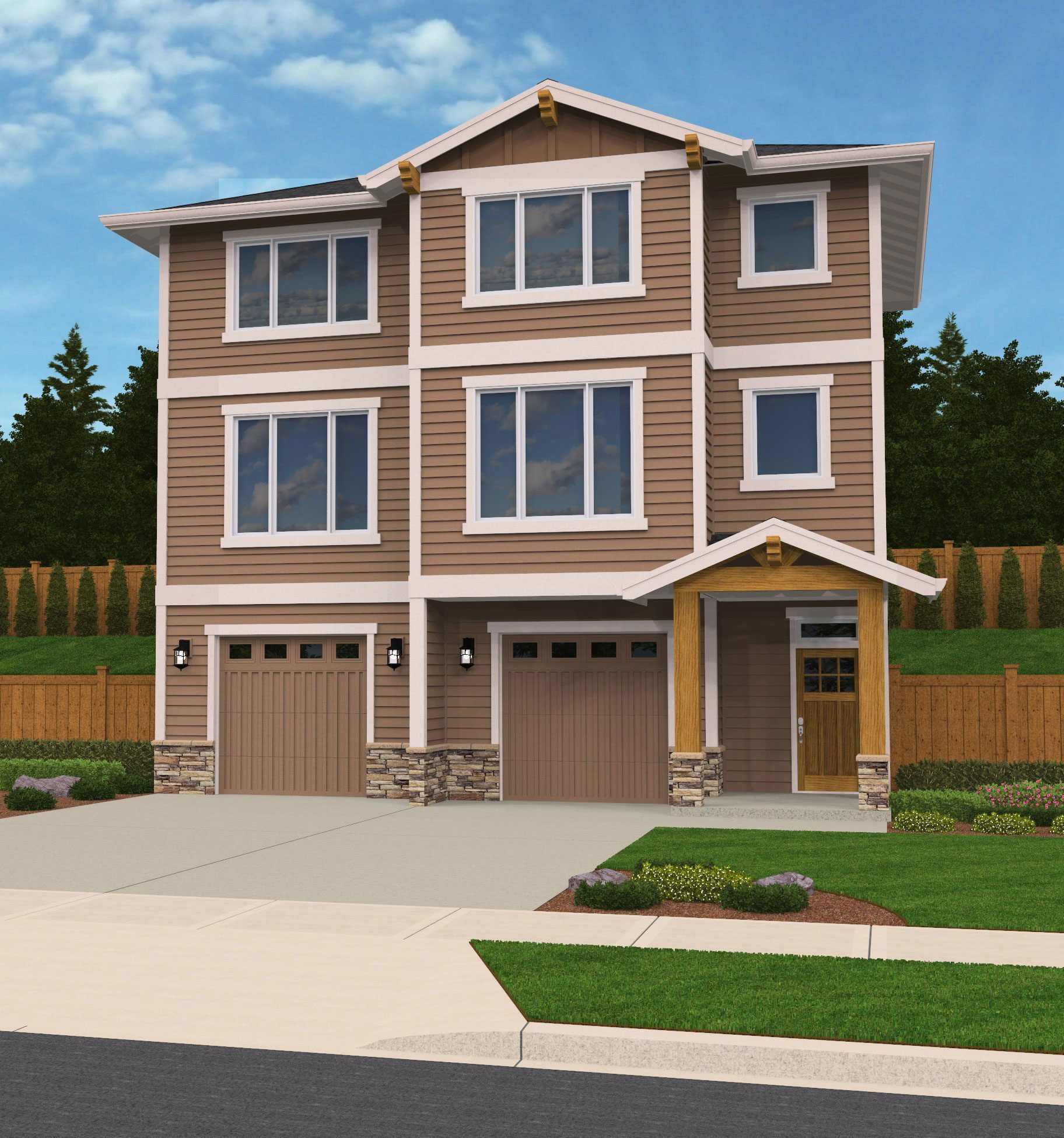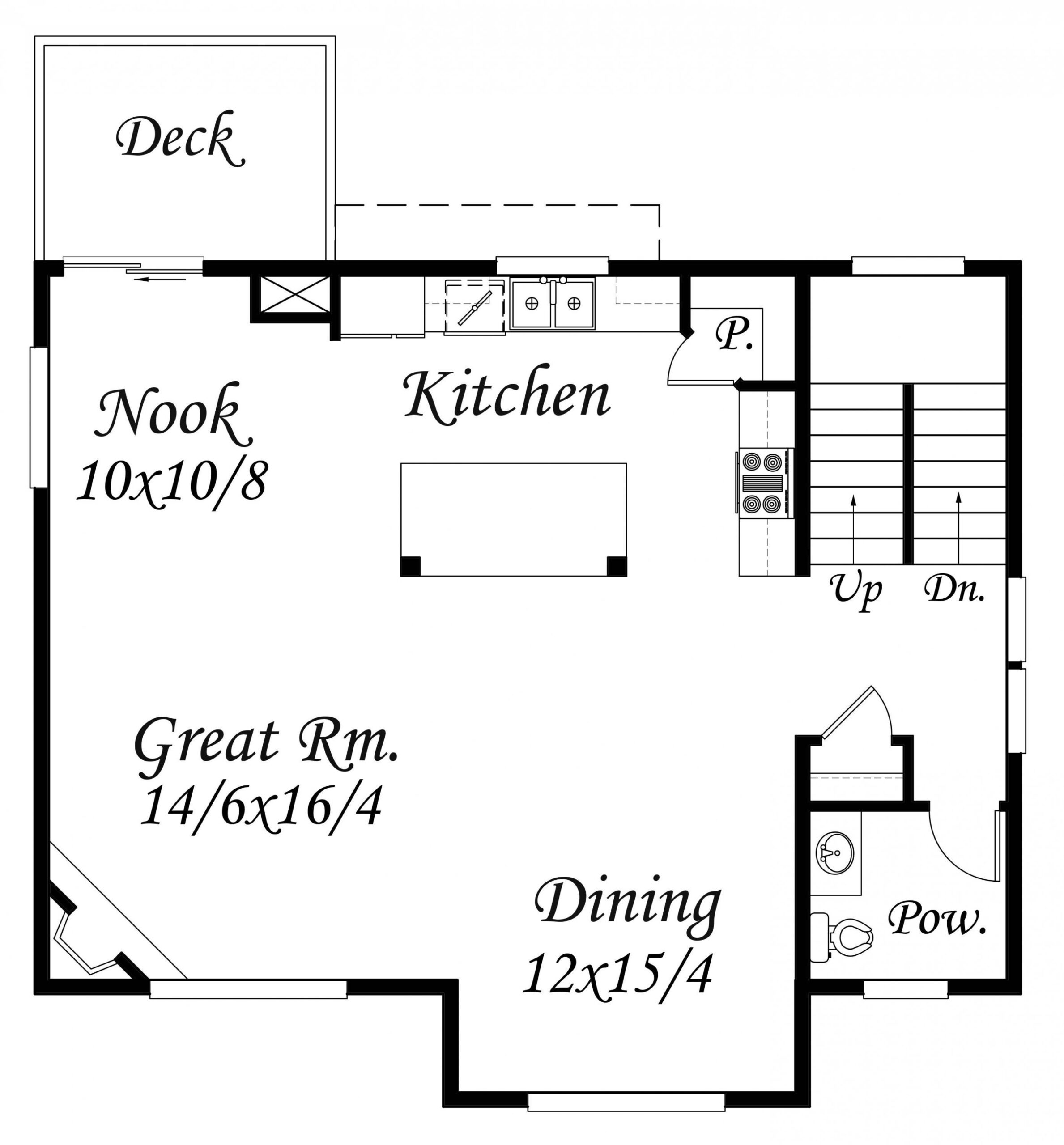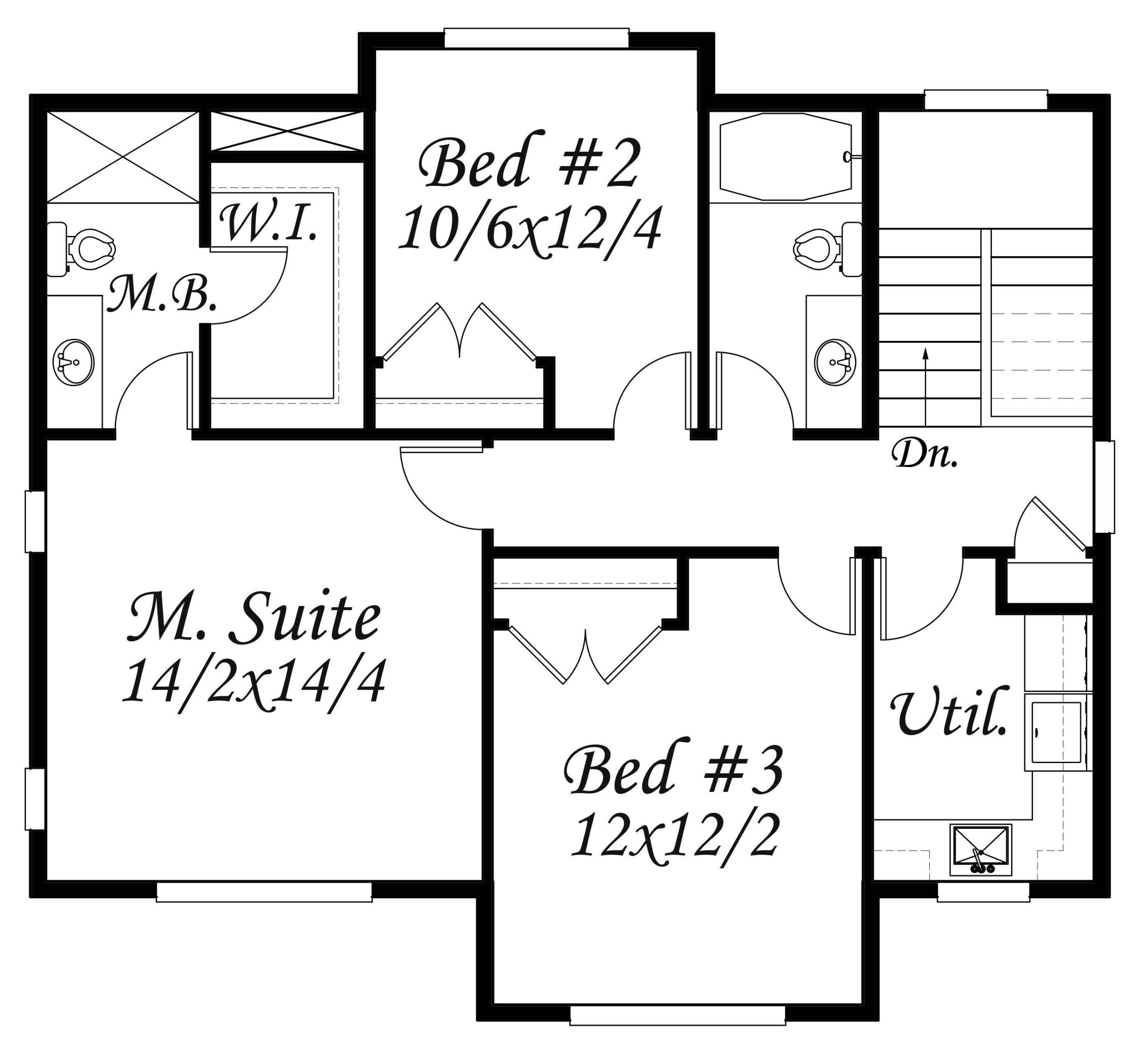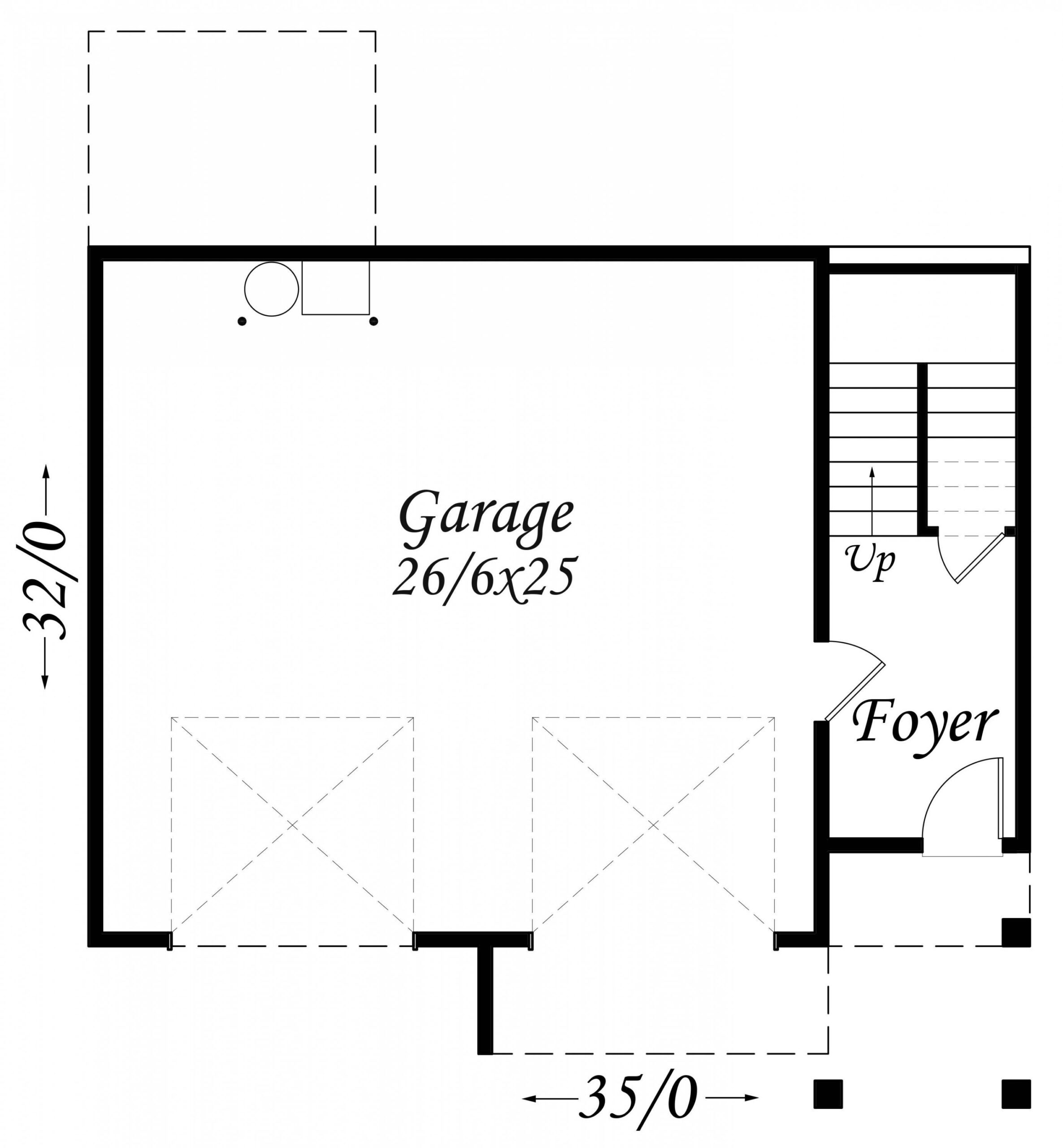Square Foot: 2084
Main Floor Square Foot: 962
Upper Floors Square Foot: 985
Lower Floors Square Foot: 137
Bathrooms: 2.5
Bedrooms: 3
Cars: 2.5
Floors: 3
Foundation Type(s): slab
Site Type(s): Flat lot, Front View lot, Garage Under, Narrow lot, shallow lot, Side sloped lot
Features: 2.5 Bathrooms, 3 Bedrooms, Deck off kitchen, Front porch, Front View uphill lot plan, Gourmet Kitchen, Great Room design.., Three Story House Design Plan, Two Car Garage House Plan
All at Once
M-2084-DBV-B
Three story Craftsman House Plan with a View
Style meets functionality in this three story craftsman house plan. Beautiful and exciting street presence leads to a completely open space sharing main floor with front view and rear covered deck. The main floor features a large L shaped kitchen with center island that faces the dining room and great room. Right off the kitchen is the cozy dining nook, with access to the deck.
Upstairs are two spacious bedrooms, a full bathroom and a large utility room. Also upstairs is the master suite with an over-sized walk in closet. Downstairs is a large garage covered front porch and spacious foyer.
This craftsman house plan will fit a large variety of lots and is designed as an energy efficient value engineered masterpiece.





Reviews
There are no reviews yet.