Square Foot: 2548
Main Floor Square Foot: 2182
Upper Floors Square Foot: 366
Bathrooms: 3.5
Bedrooms: 4
Cars: 2.5
Floors: 2
Foundation Type(s): crawl space floor joist
Site Type(s): 0, Cul-de-sac lot, Flat lot, Rear View Lot, Side Entry garage
Features: 2.5 Car Garage Home Plan, 3.5 Bathroom House Design, 4 Bedroom House Plan, Large Loft, master on the main, Modern Masterpiece, mud room, two story great room, Two Story Home Design, upstairs bonus suite
Blackhorse 4
MM-2548-TA
L-Shaped Modern House Plan with Light and Energy
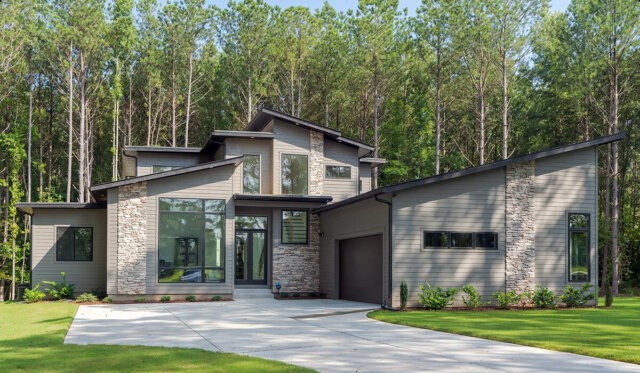 A modern L-shaped house plan full of happiness and light! Windows all around the great room ensure light in the core of this home at all daylight hours! A main floor master suite is privately located across the plan from the secondary bedrooms on the opposite side. An entertainer’s kitchen is the command center and overlooks the beautiful covered out door space, spacious dining room and great room. A proven living pattern is accommodated here as no detail has been spared. The mudroom, drop zone, and master accessed utility room are must haves today and this plan delivers. In addition, there is a main floor den with dramatic huge window wall, as well as two secondary bedrooms on the main floor. Not to be missed upstairs is a private bonus room with barn door enclosed overlook to the great room. This modern house plan is energetic, exciting and happy!
A modern L-shaped house plan full of happiness and light! Windows all around the great room ensure light in the core of this home at all daylight hours! A main floor master suite is privately located across the plan from the secondary bedrooms on the opposite side. An entertainer’s kitchen is the command center and overlooks the beautiful covered out door space, spacious dining room and great room. A proven living pattern is accommodated here as no detail has been spared. The mudroom, drop zone, and master accessed utility room are must haves today and this plan delivers. In addition, there is a main floor den with dramatic huge window wall, as well as two secondary bedrooms on the main floor. Not to be missed upstairs is a private bonus room with barn door enclosed overlook to the great room. This modern house plan is energetic, exciting and happy!
Discover this Single Story Modern Shed Roof House Plan with everything ! This base plan has been responsible for dozens of revised house plans that you can see here under “Related Plans” at the bottom of this web page.

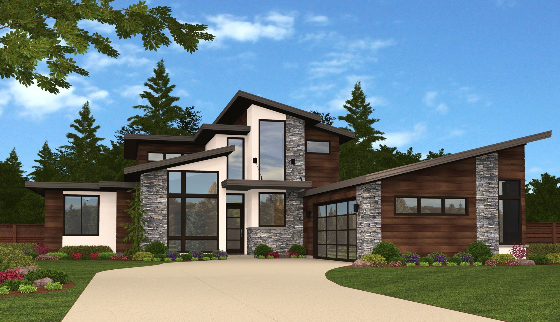
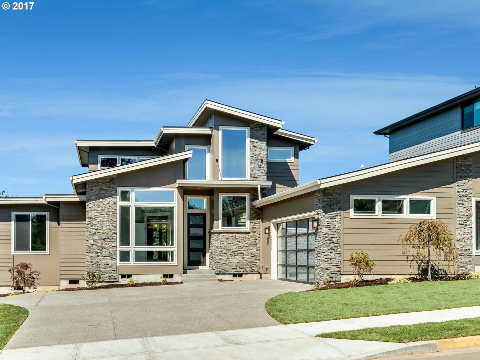

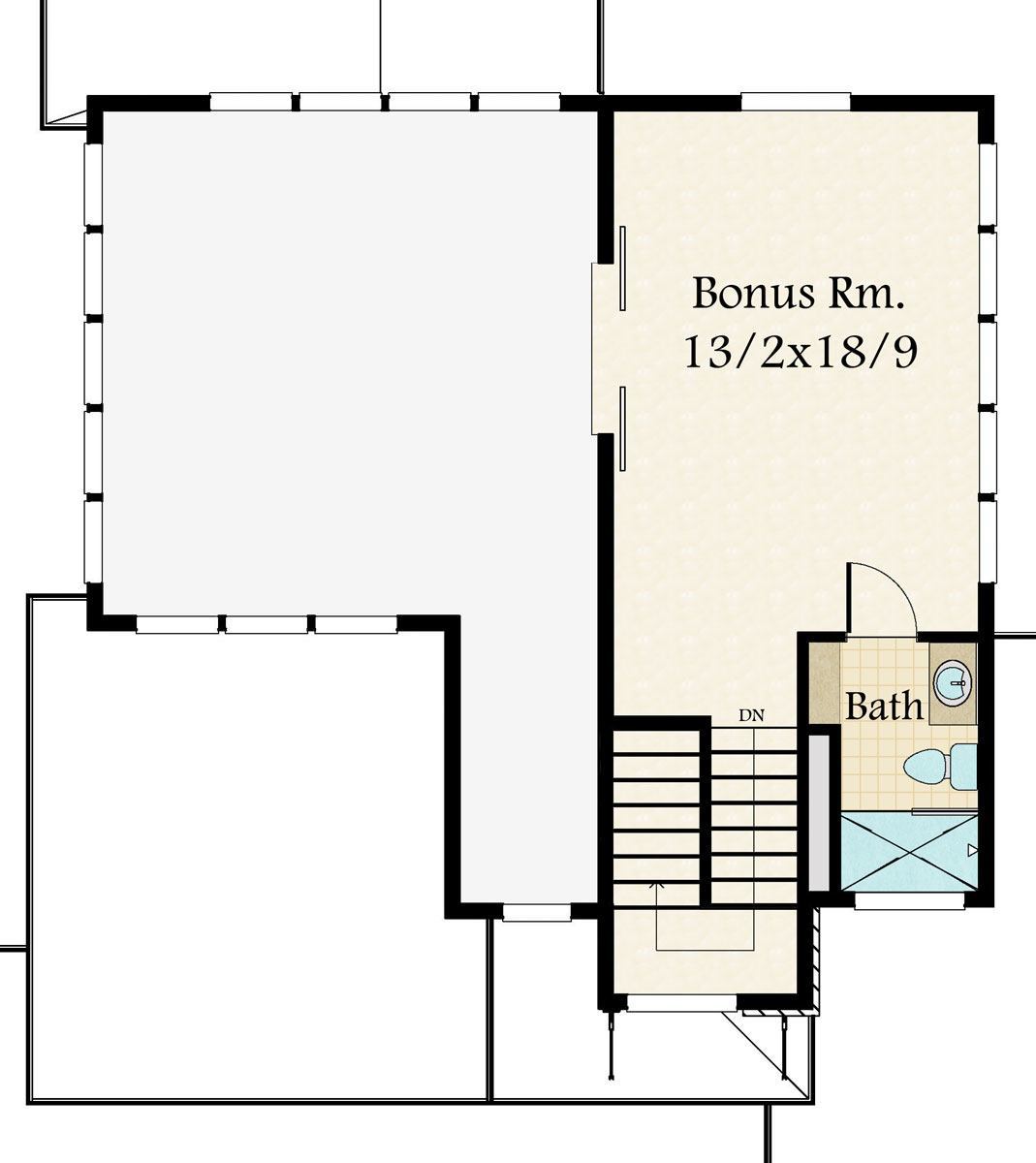
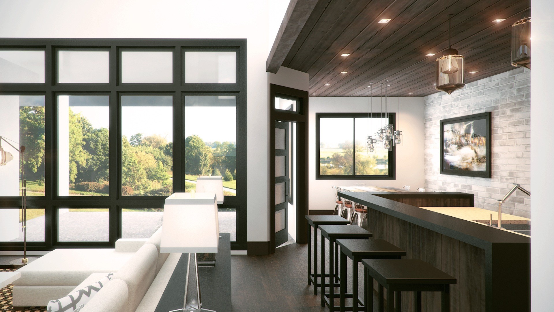
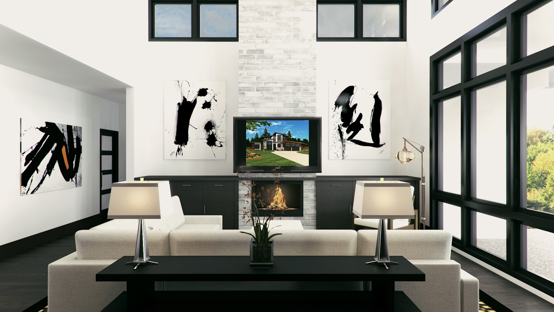
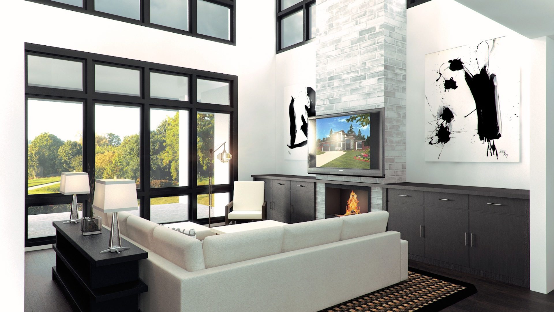
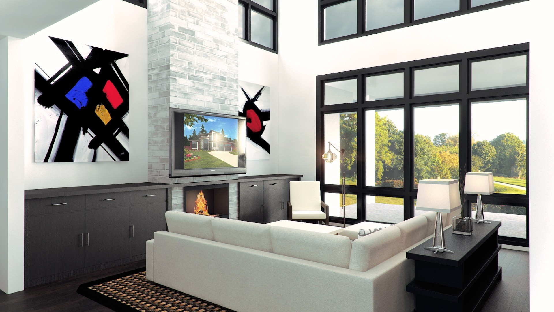
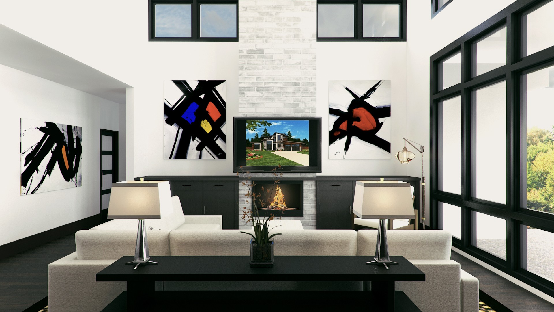


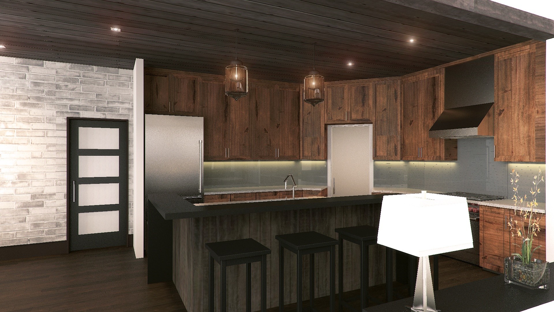
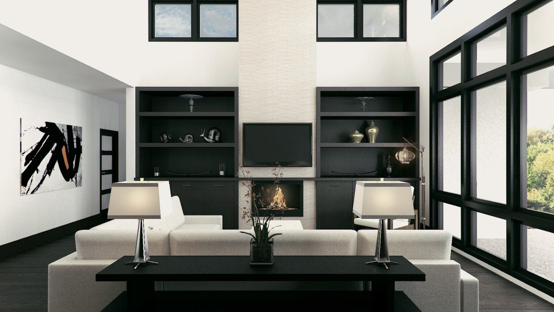
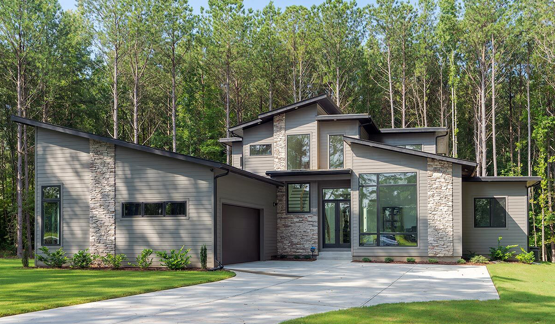
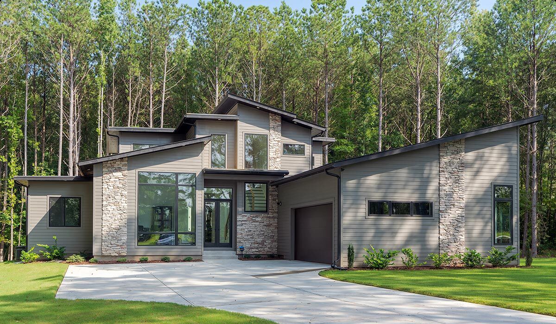
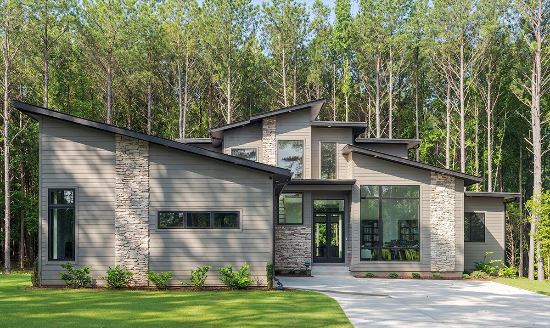
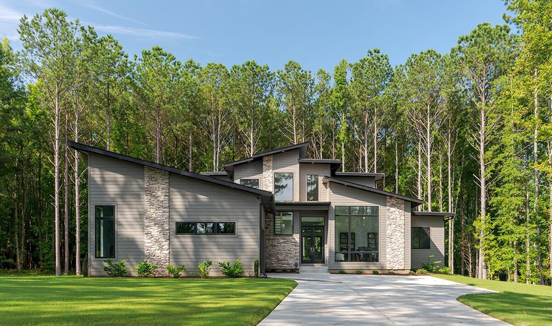
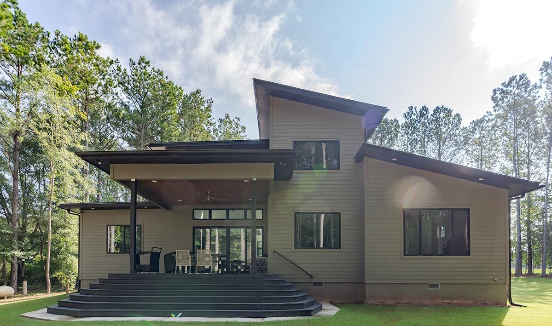
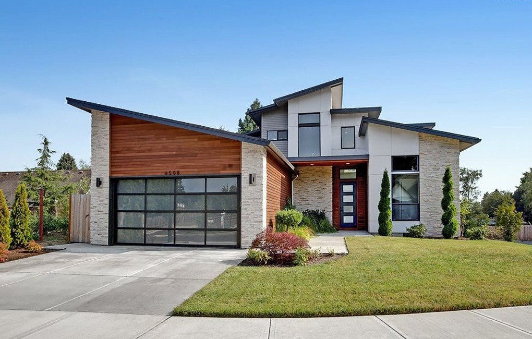
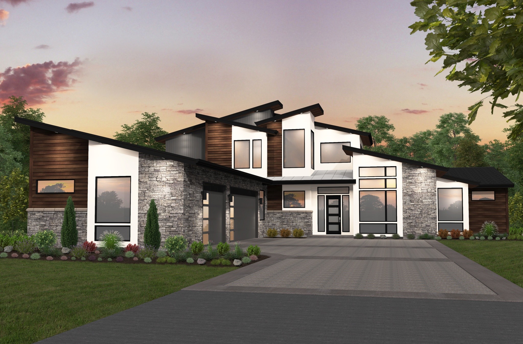
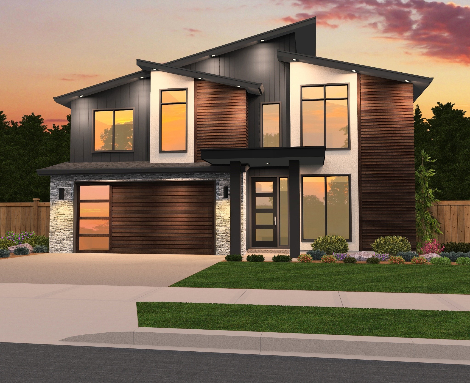
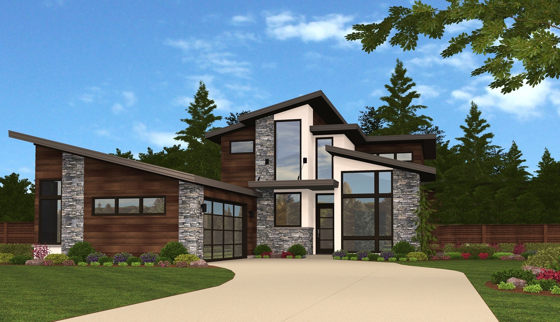
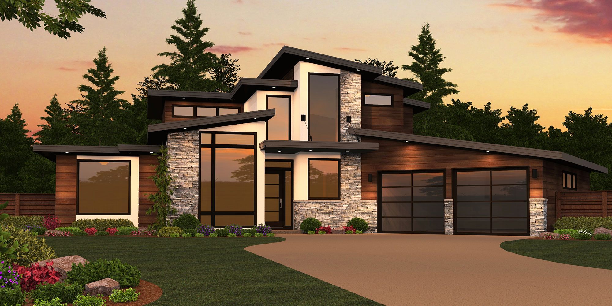
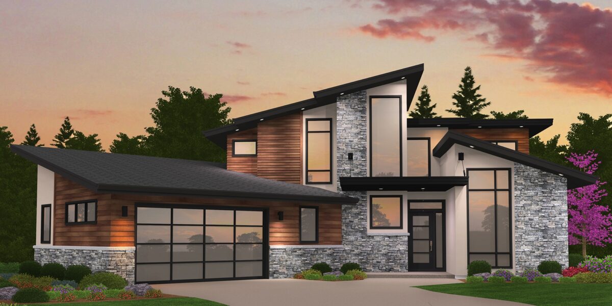
Reviews
There are no reviews yet.