Square Foot: 2512
Main Floor Square Foot: 1486
Upper Floors Square Foot: 1026
Bathrooms: 2.5
Bedrooms: 3
Cars: 2
Floors: 2
Foundation Type(s): crawl space floor joist
Site Type(s): Garage to the rear, Rear alley lot
Features: 2.5 Bathrooms, 3 Bedrooms, Two Car Garage House Design, Two Story Home Plan
Pine Sister
M-2512-GFHS
This Traditional, Transitional, and Craftsman,, the Pine Sister is a modern, very open with a beautiful Craftsman exterior. The main floor two story Great Room and Foyer open to the upper floor bridge is dramatic, it creates an amazing ambiance that will be appreciated every day. The main floor master suite is just right, and very private with convenient access to your utilities. Upstairs are two bedroom suites, and a unique Bonus Room/Loft space. A perfect vacation home plan !

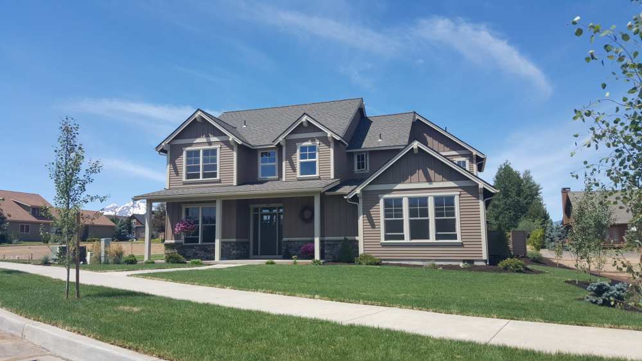
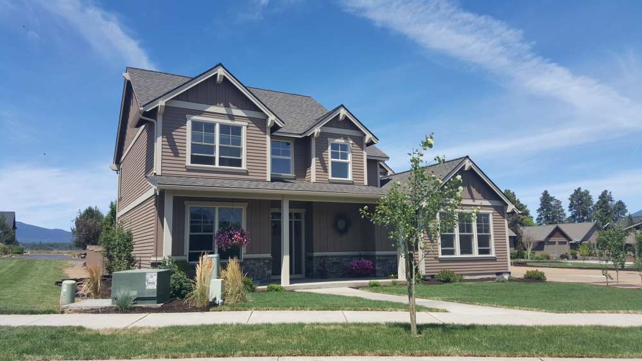
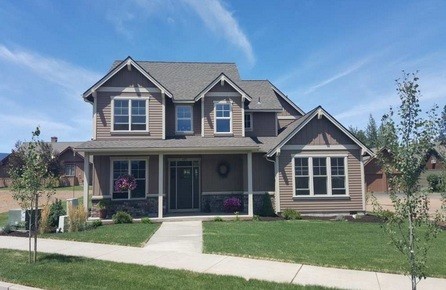
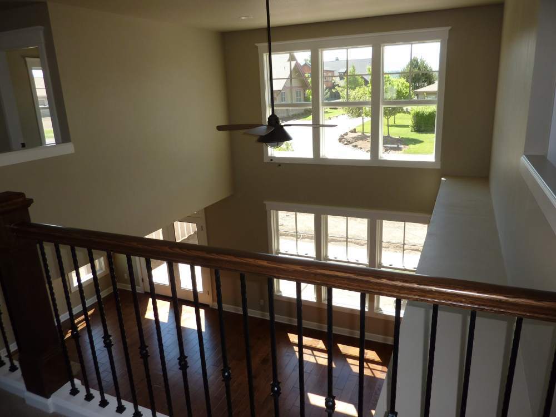
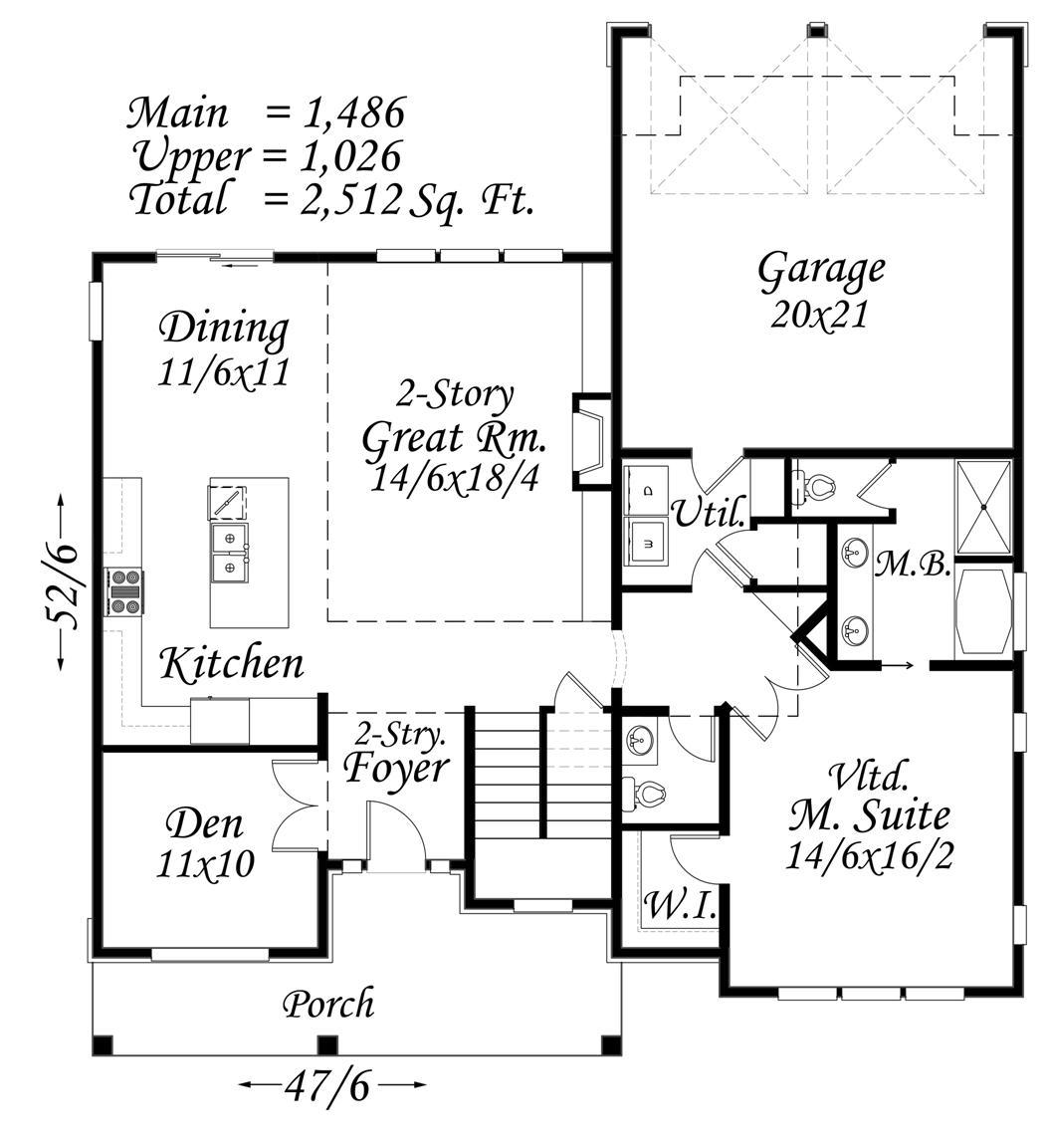
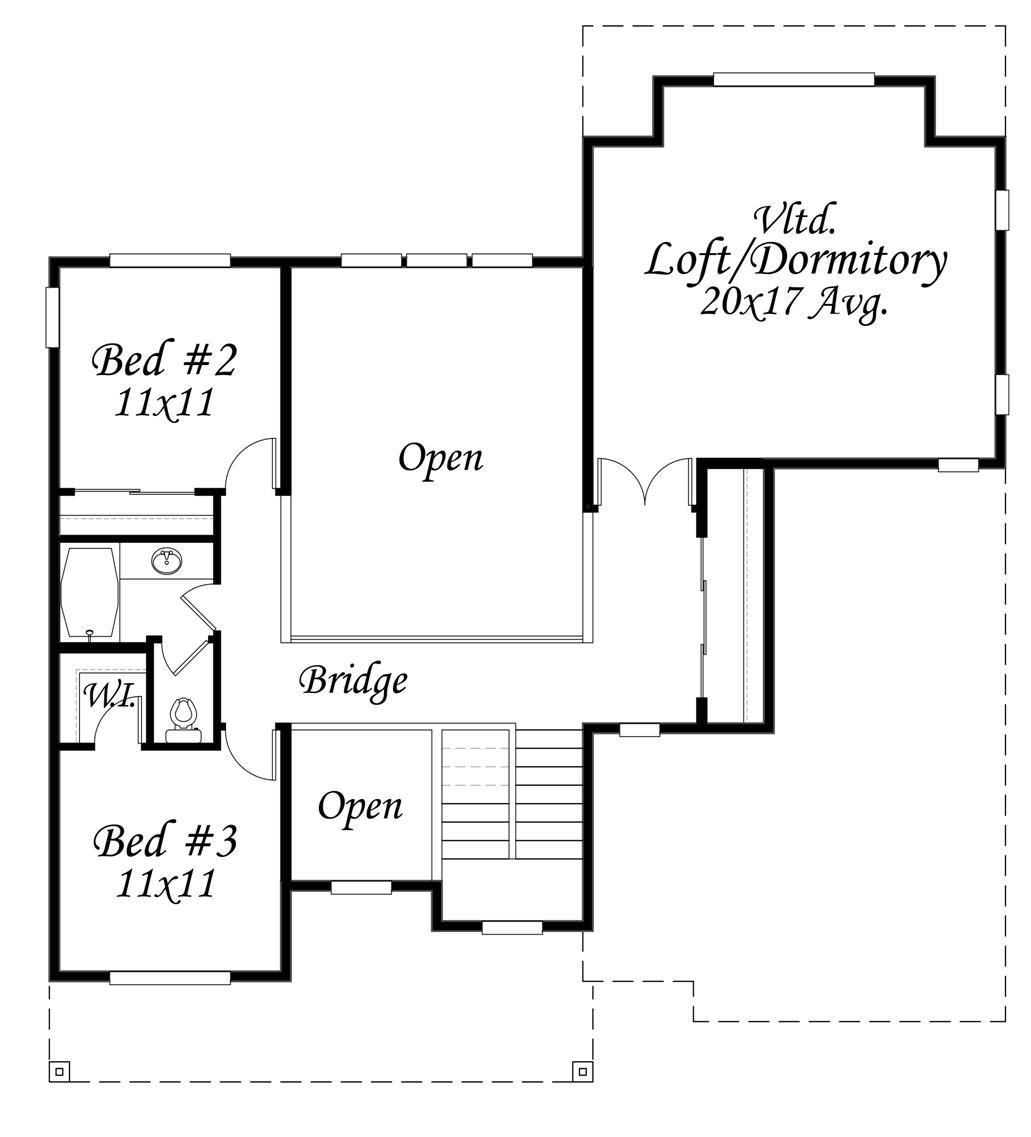
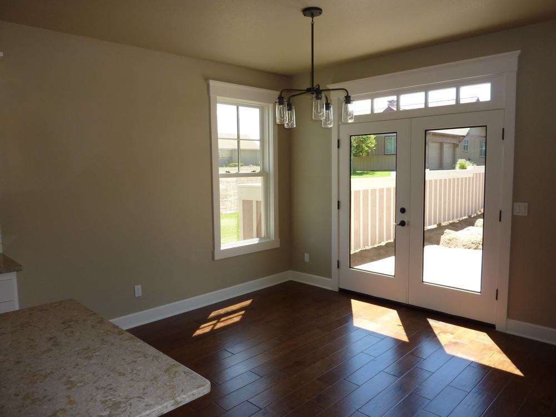
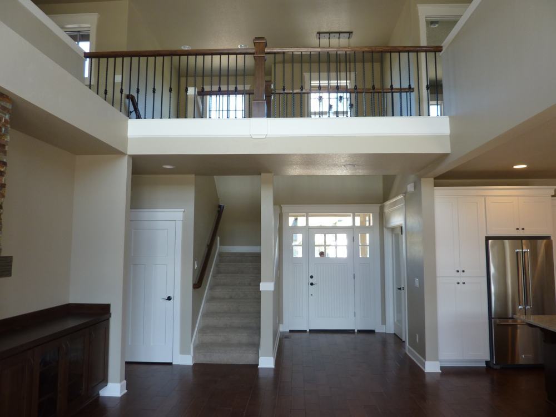
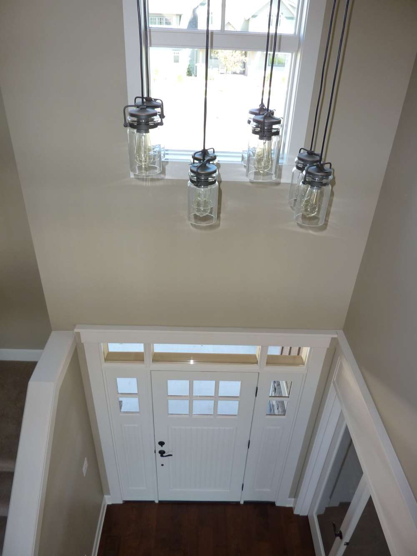
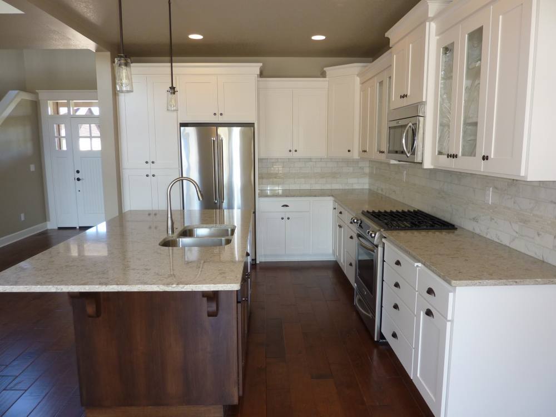
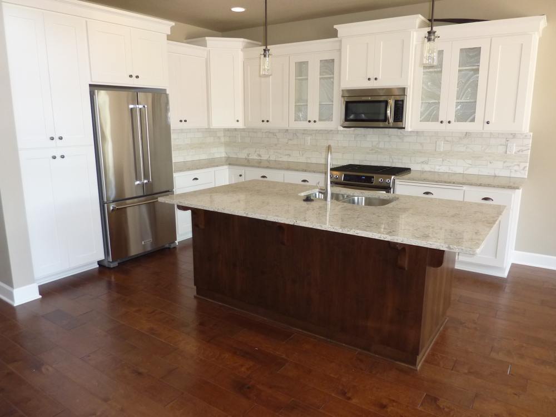
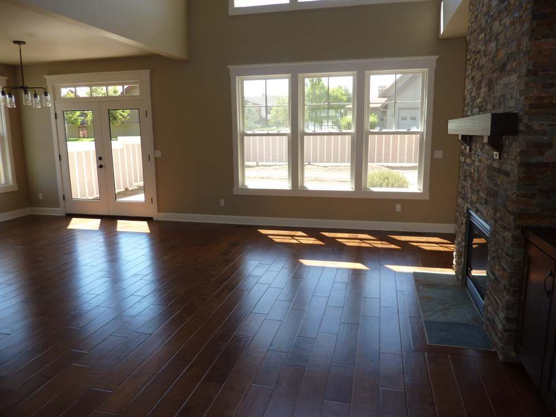
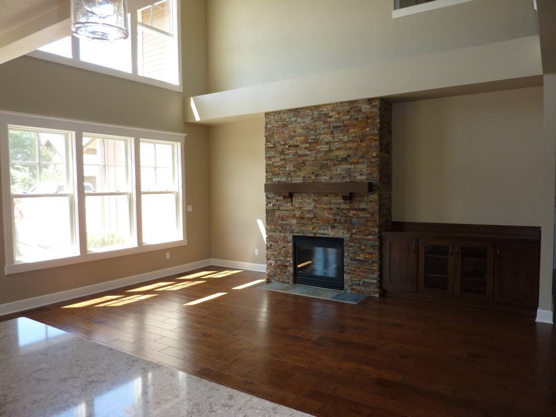
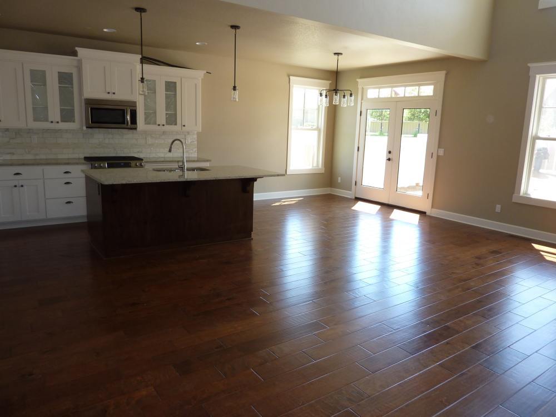
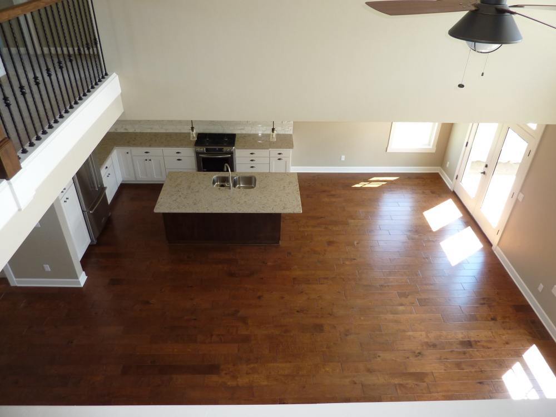
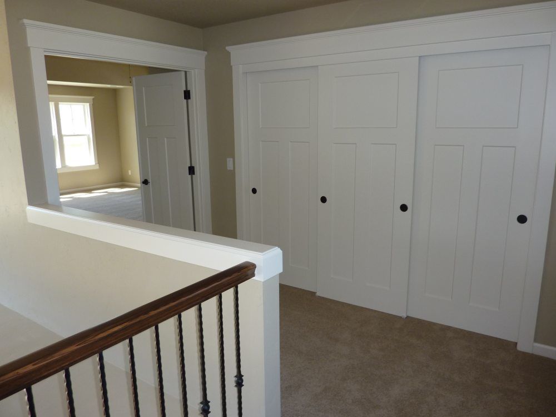
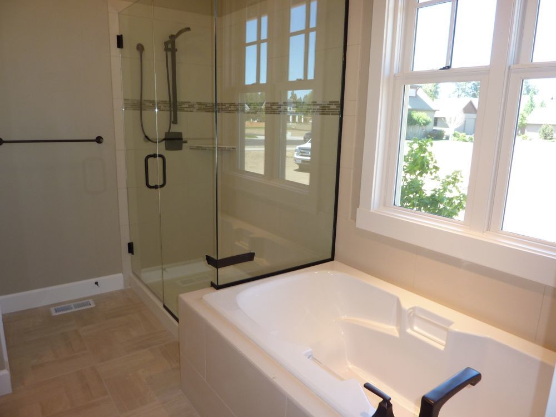
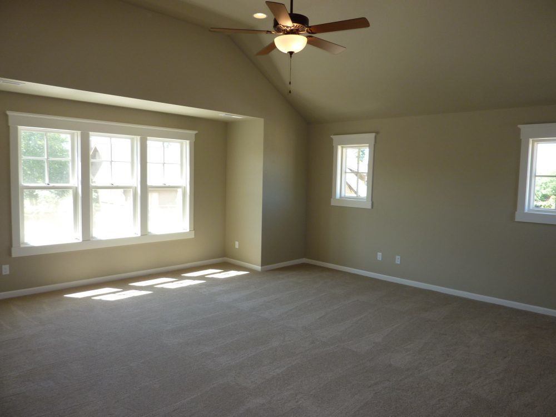
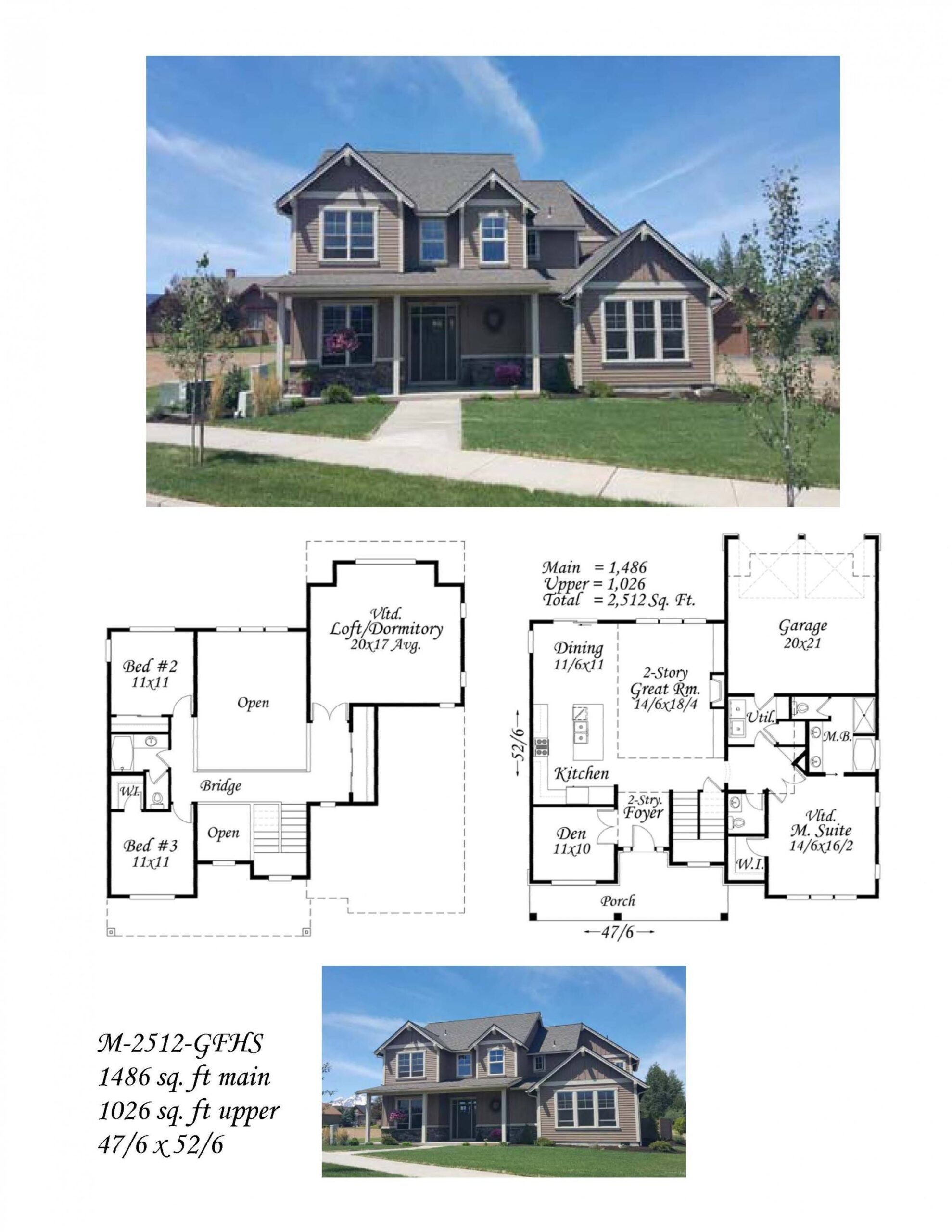
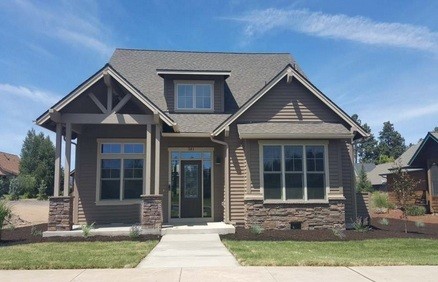
Reviews
There are no reviews yet.