Square Foot: 2795
Main Floor Square Foot: 1315
Upper Floors Square Foot: 1309
Lower Floors Square Foot: 171
Bathrooms: 3
Bedrooms: 4
Cars: 3
Floors: 3
Foundation Type(s): 0, slab
Site Type(s): Front View lot, Up sloped lot
Features: 3 Car Garage House Design, 3 Story Home Design, 4 Bedroom House Plan, Fits a steep uphill lot., Gourmet Kitchen, Large Bonus Room, Luxurious Master Suite, Open concept design, Three Bathroom Home Plan
HIllside Modern
MSAP-2795-SK
Very Popular Narrow Uphill Modern House Plan
This Contemporary Narrow Modern house plan is extremely popular and is the perfect house for an uphill lot with a front view! The Kitchen has a large center island and opens up to the Dining Room and the Great Room, making this home the epitome of open-concept living. The main level also has a large pantry in the kitchen, a Study/Guest room, Powder Room and a deck. Upstairs there are two ample sized bedrooms with their own walk in closets, a full bathroom, a large Bonus Room, utility room and the Master suite. At only 40 feet wide and 40 feet deep this house plan offers flexibility, style and comfort which is why it is one of the most popular designs we offer.
Beautiful Prairie, Northwest Modern styling is well composed in this elegant, and affordably designed, house plan.

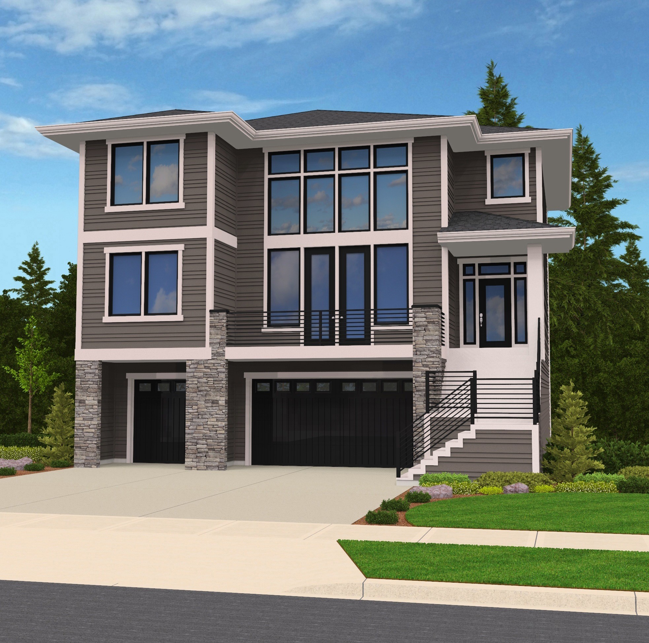
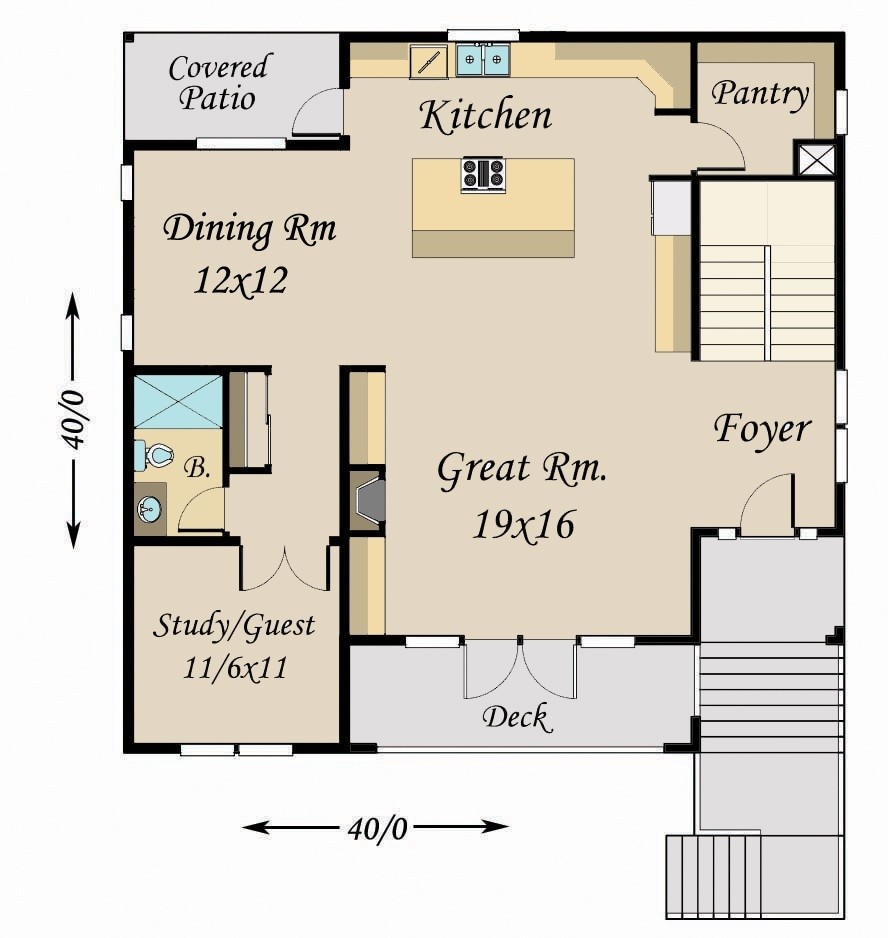
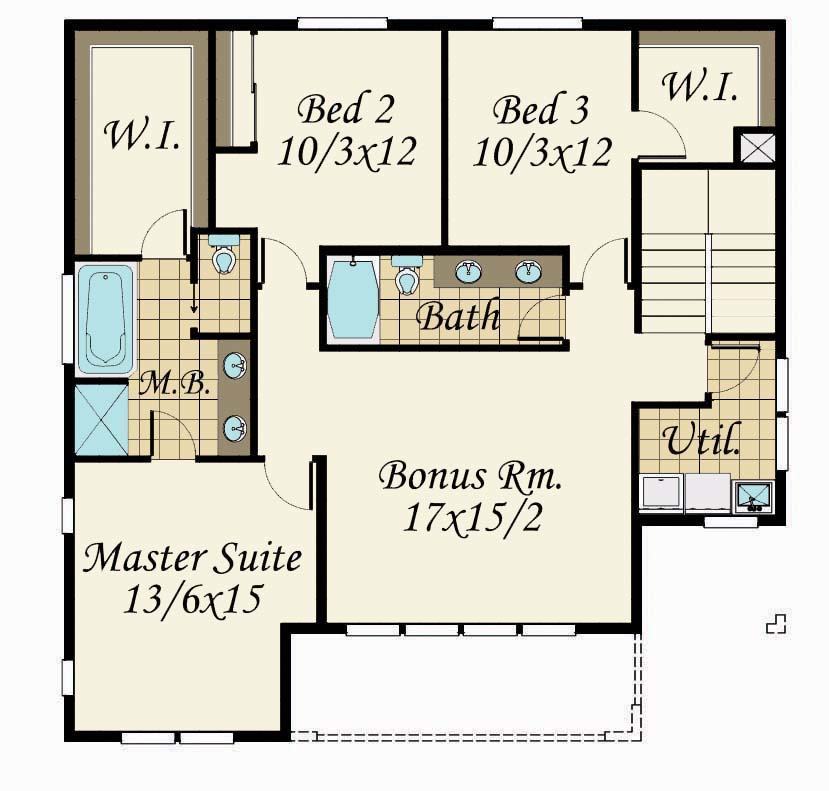
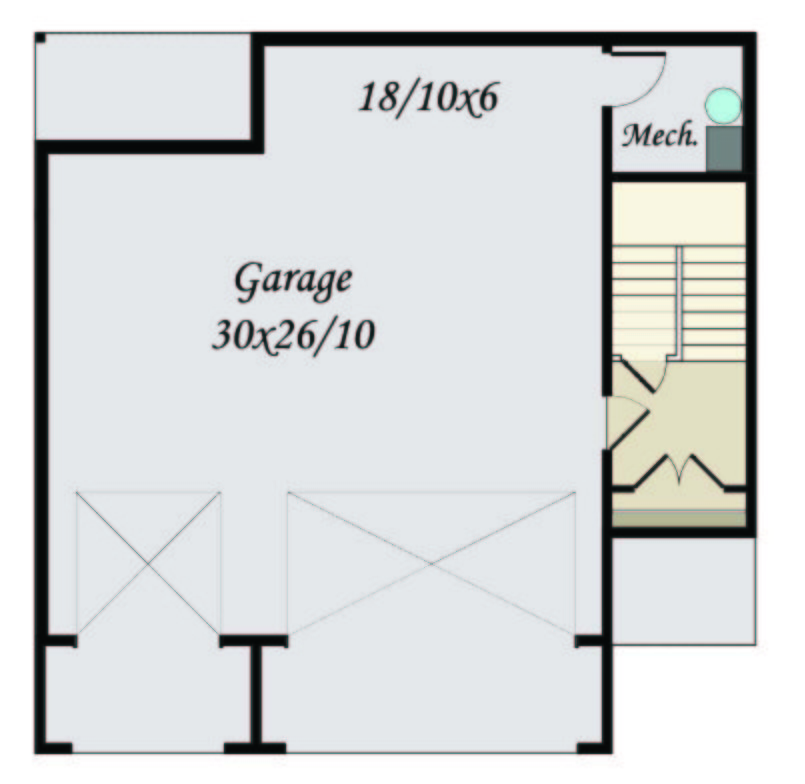
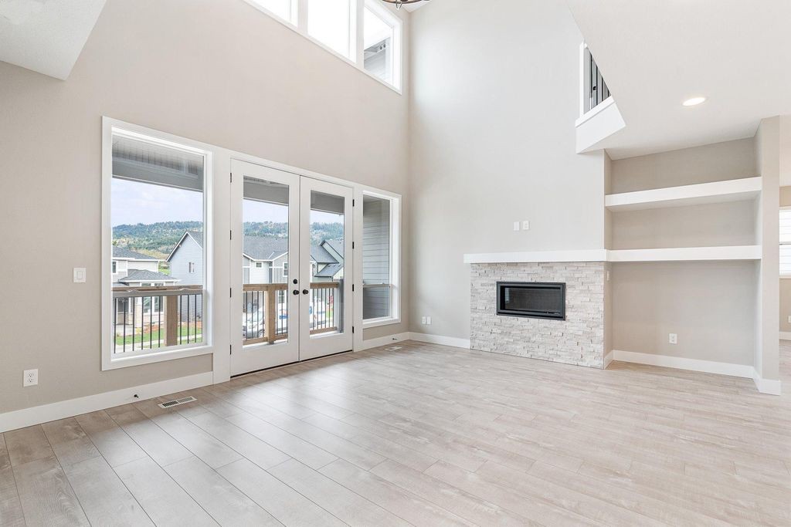
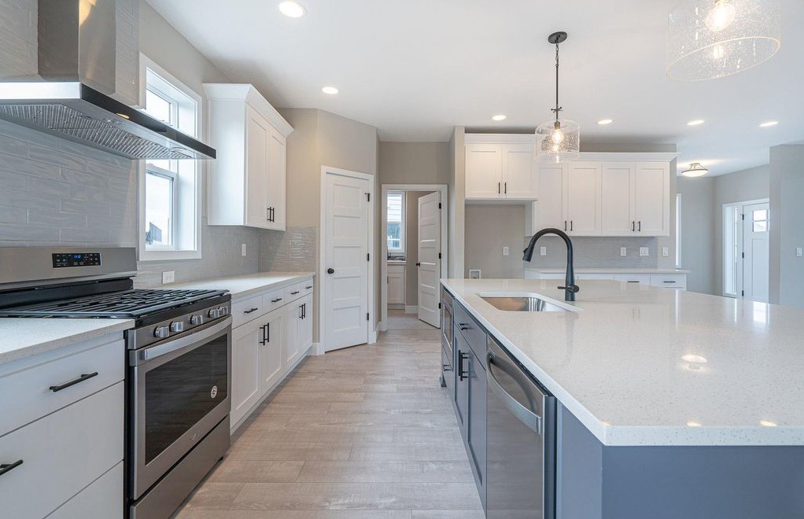
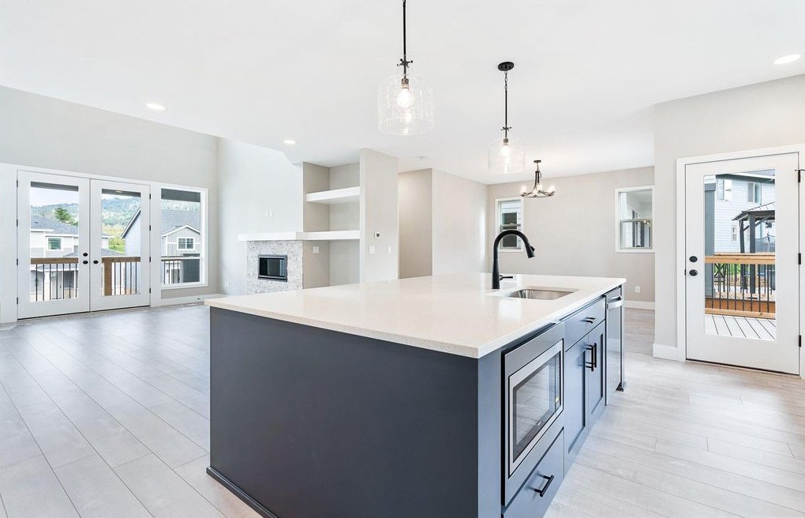
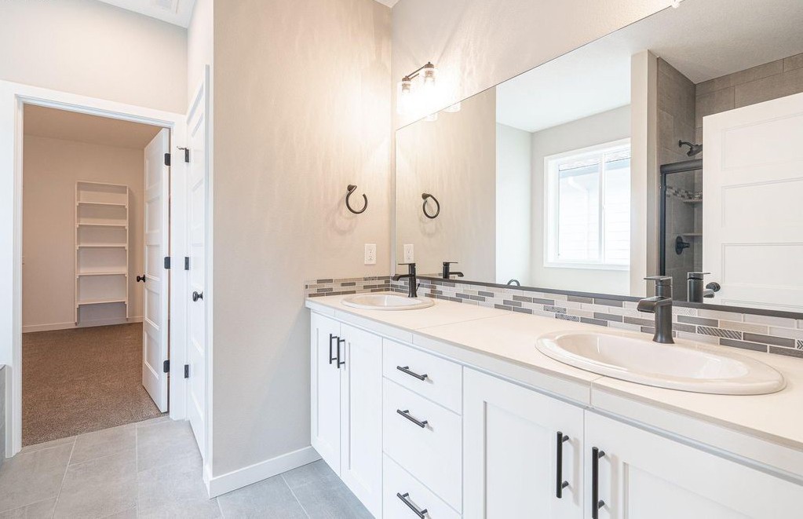
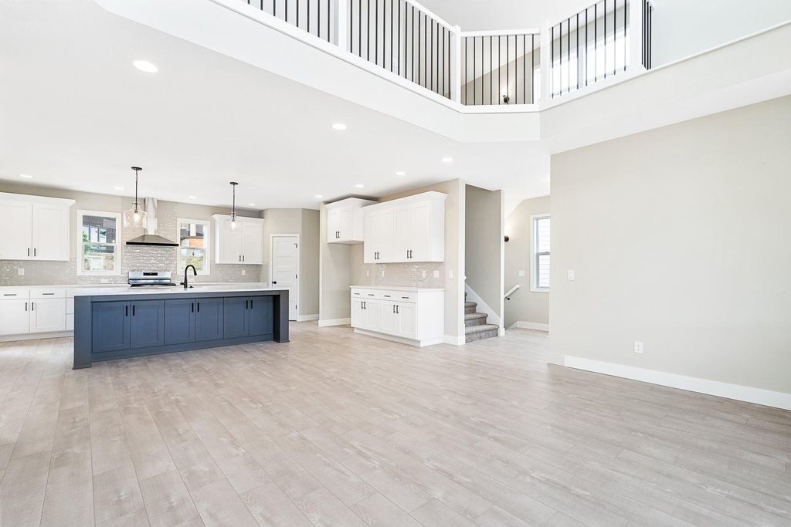
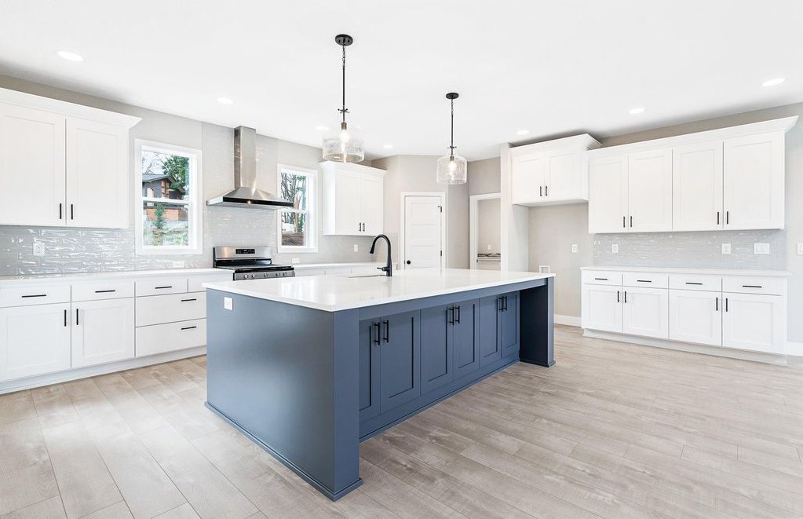
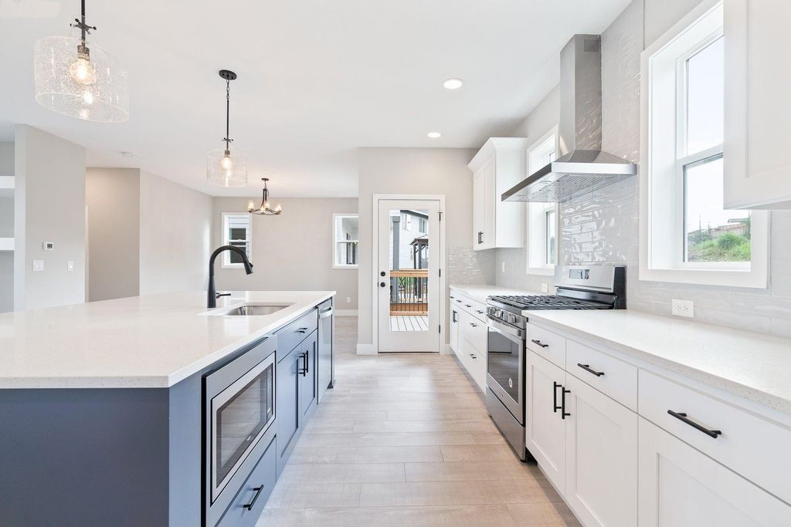
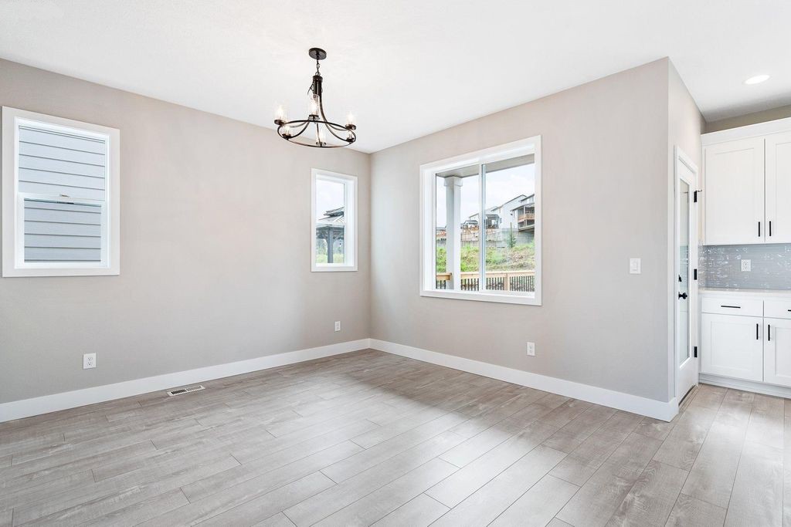
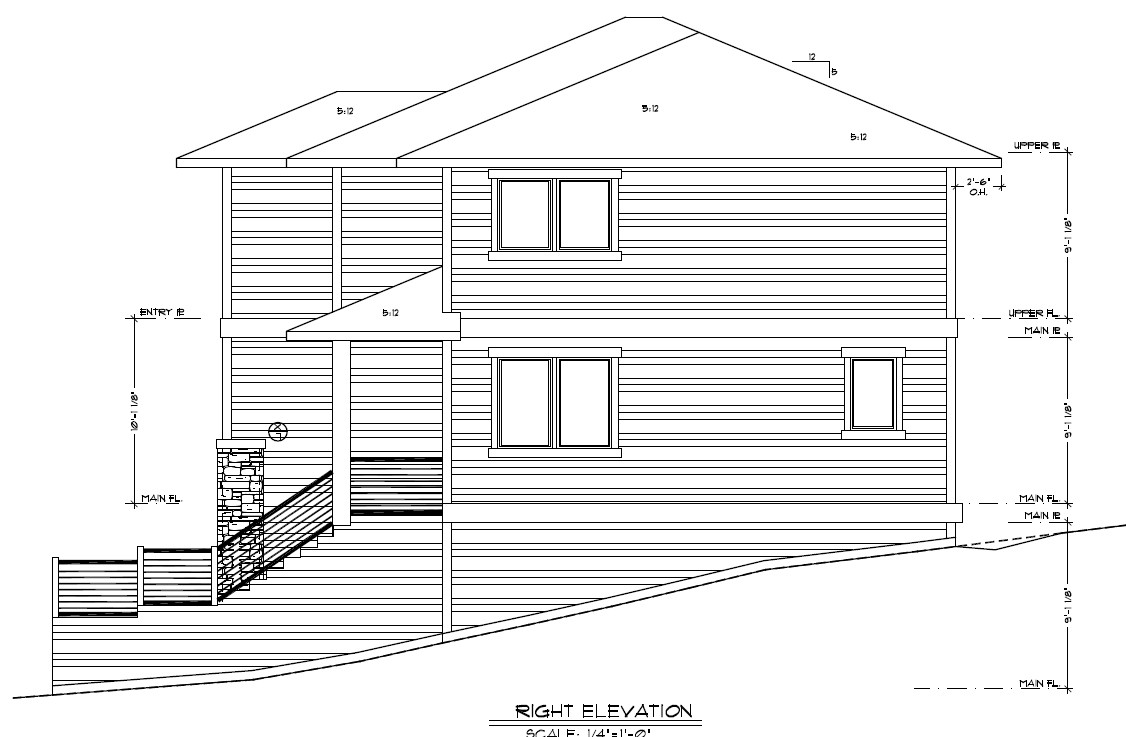
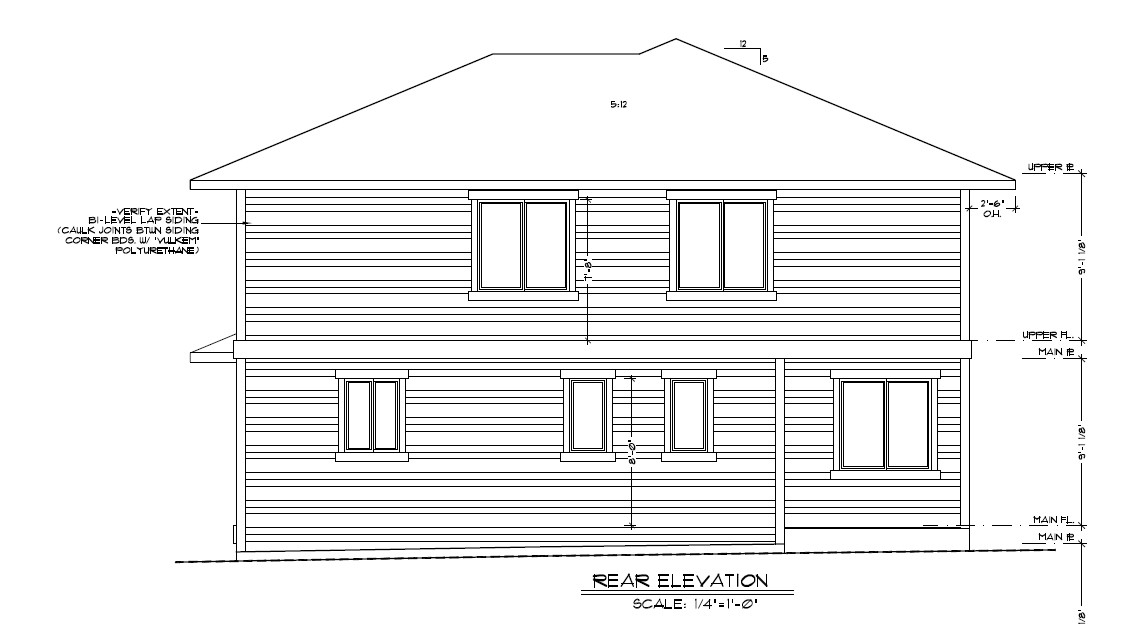
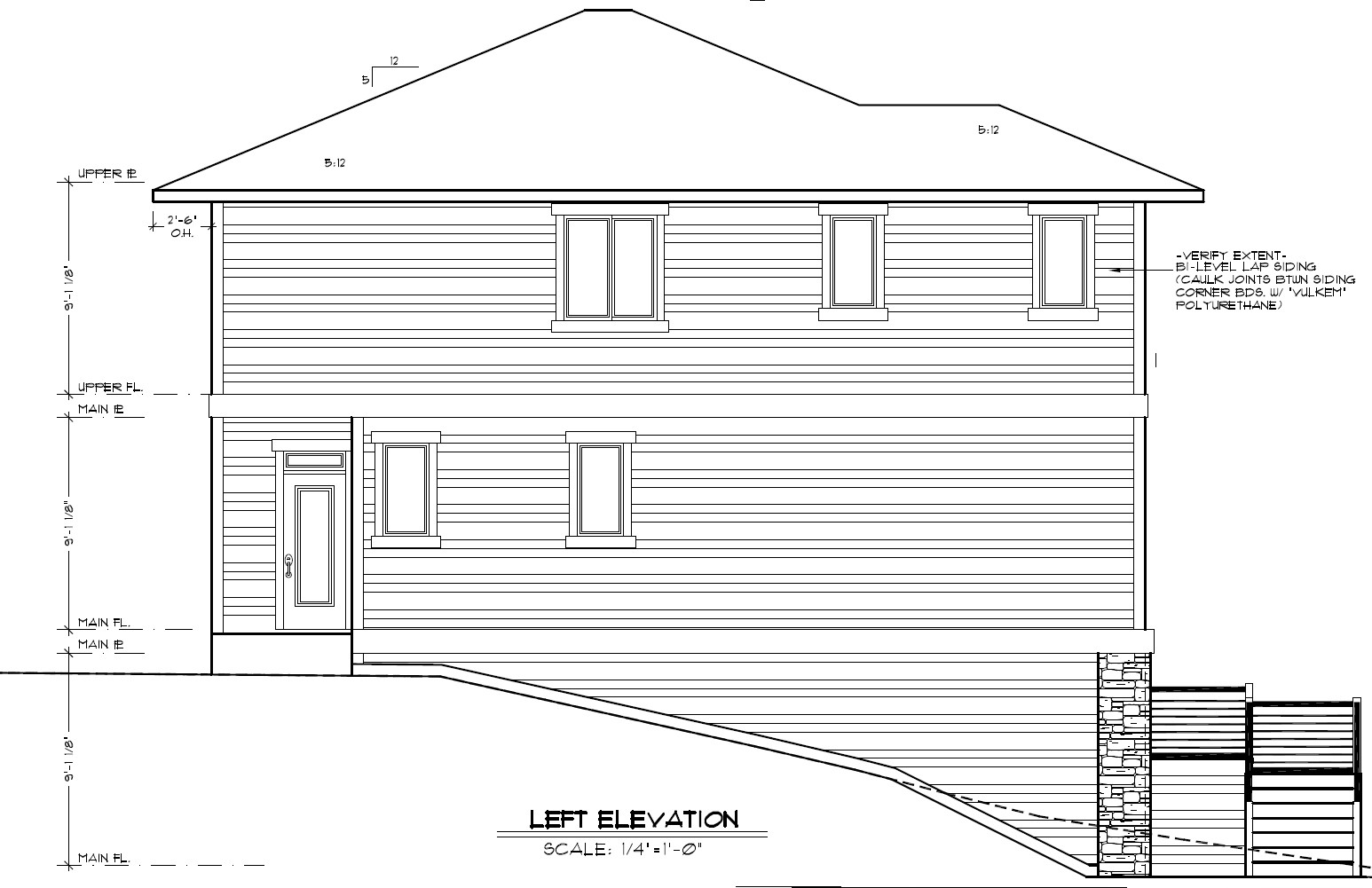
Reviews
There are no reviews yet.