Square Foot: 892
Main Floor Square Foot: 471
Upper Floors Square Foot: 421
Bathrooms: 2
Bedrooms: 2
Floors: 2
Foundation Type(s): 0, crawl space floor joist
Site Type(s): 0, Flat lot, Modular Home lot, Narrow lot, skinny lot
Features: 2 Bathroom Home Plan, 2 Bedroom Home Design, Affordable, Bonus loft at upper floor., Bright and open plan, Entertainers kitchen, Not so big, Tiny Home, Two Story House Design
Michael’s Place
MST-892
Small House Plan, Big Flexibility
Michael’s Place is a work of art in Not So Big House Plan terms, it is a Tiny Home with awesome benefits. The main living space features a spacious U shaped kitchen, Dining and living rooms as well as a full sized bathroom. Upstairs are two bedrooms and a full sized bathroom. There is also a large Loft which is accessed by a pull down ladder, this offers the homeowners many options with this modern space. The compact and modular footprint along with stacking floors is topped off with attic trusses and a shed dormer on a third floor. This unique small house plan has been carefully crafted and will easily work well for a family of four.

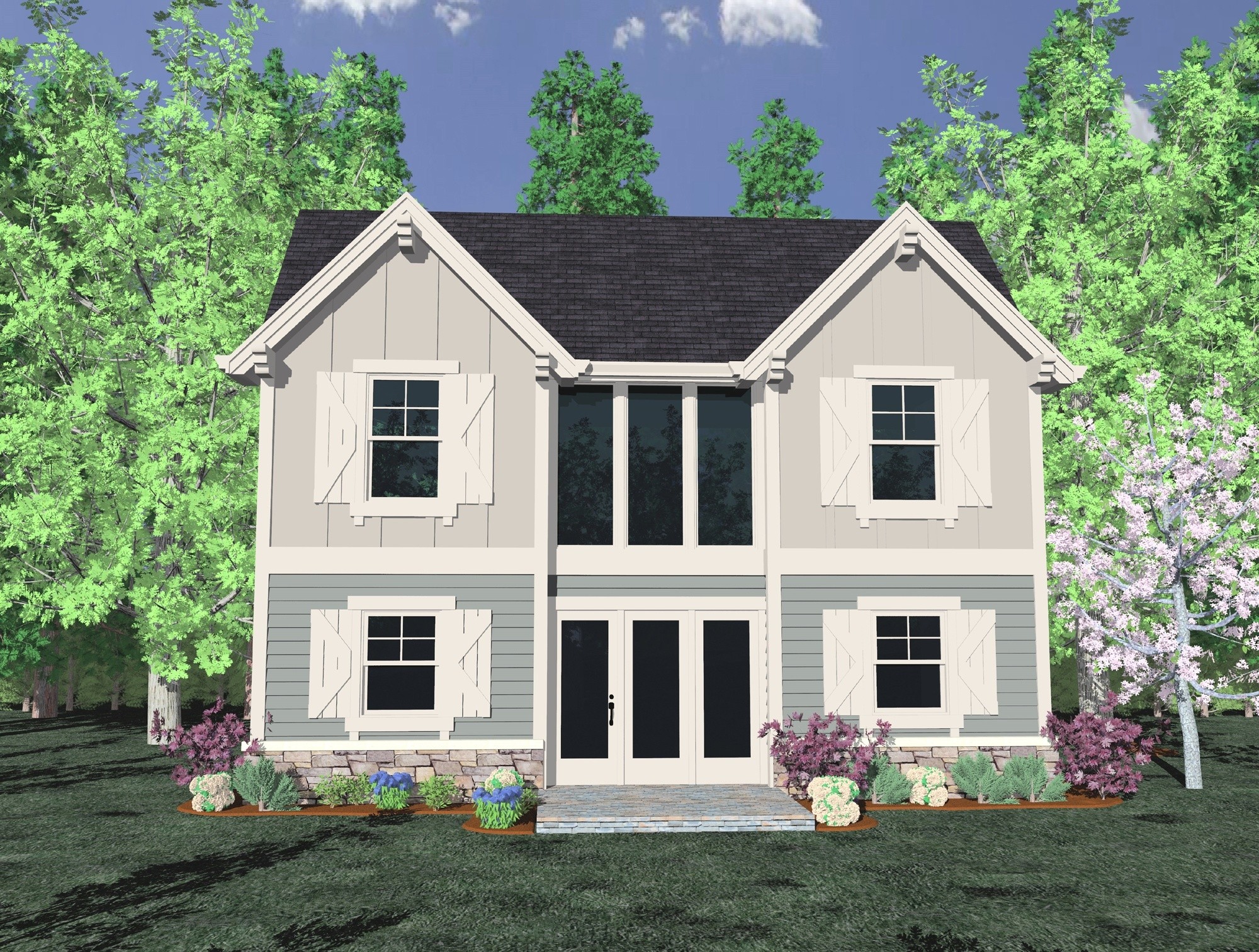
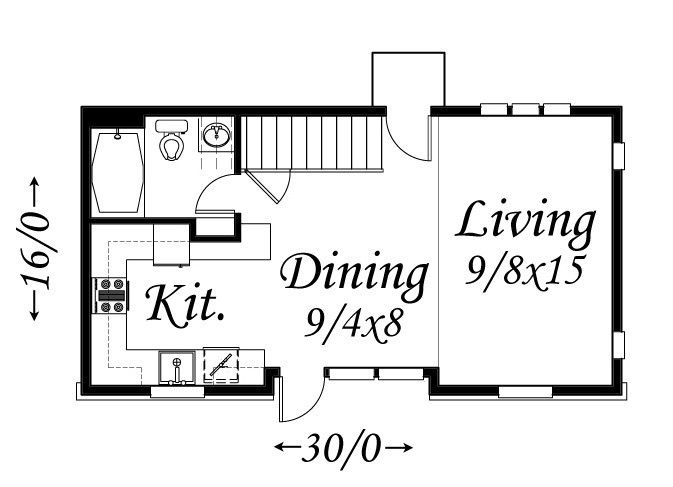
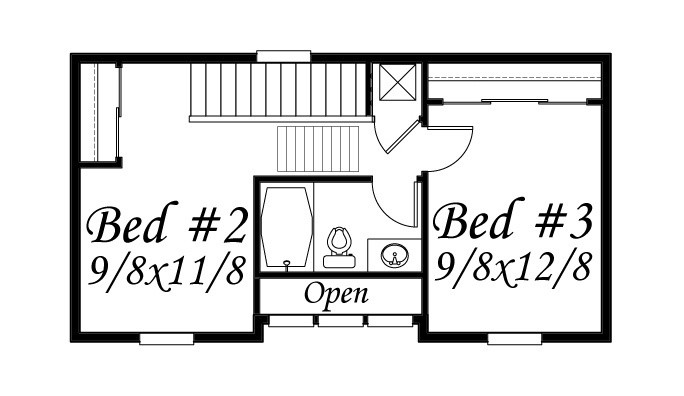
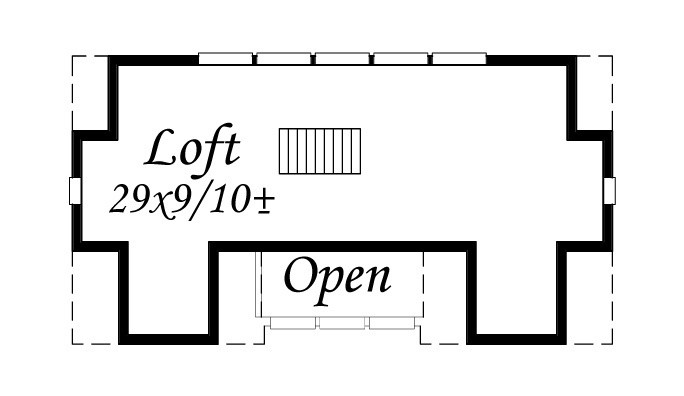
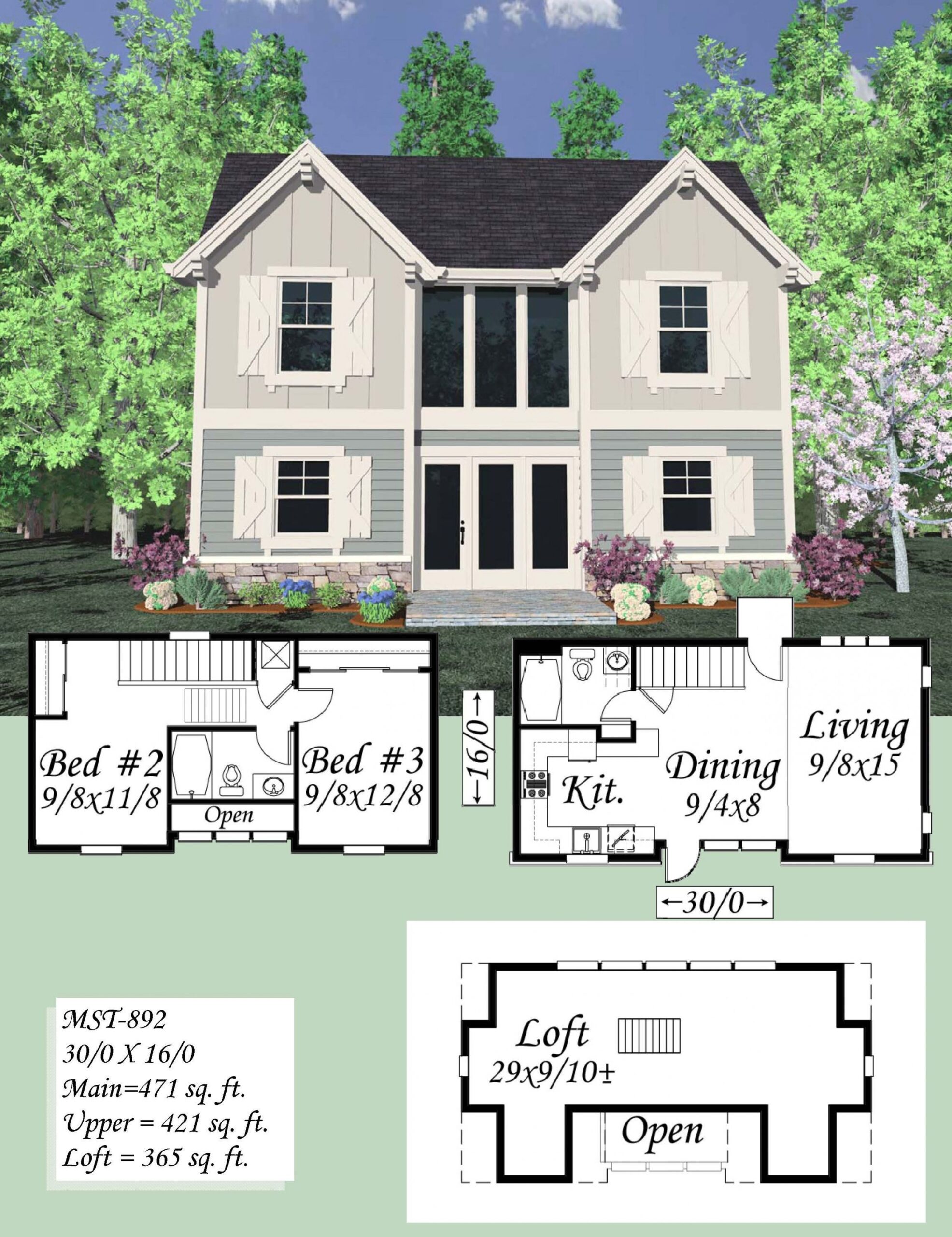
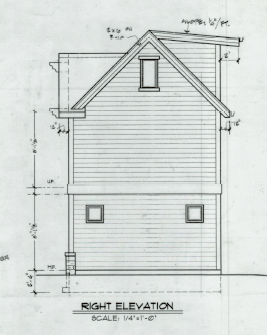
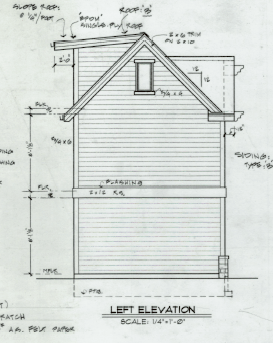
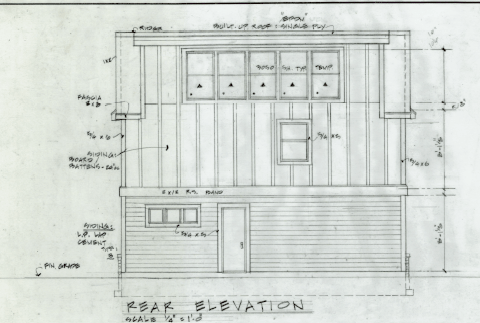
Reviews
There are no reviews yet.