Square Foot: 2707
Main Floor Square Foot: 1701
Upper Floors Square Foot: 1006
Bathrooms: 3.5
Bedrooms: 4
Cars: 2
Floors: 2
Foundation Type(s): 0, crawl space post and beam
Site Type(s): 0, Flat lot, Garage forward, Multiple View Lot
Features: 3.5 Bathrooms, 4 Bedrooms, Casita Style, Main floor Master Suite., Seperate Casita Quarters, Two Car Garage Home Design, Two Story House Plan, Upper floor Loft, Vaulted Great Room.
Kramer Rothington
M-2707JTR
This Transitional, French House Plan, the Kramer Rothington is ingeniously designed to work as a multi-generational house plan, this design does it all. Main Floor master suite with an open vaulted Great Room are behind an island kitchen with morning room. Up front is a Magnificent Casita, the ultimate luxury accessory. Upstairs is a guest room, bonus room and very large loft overlooking the great room.

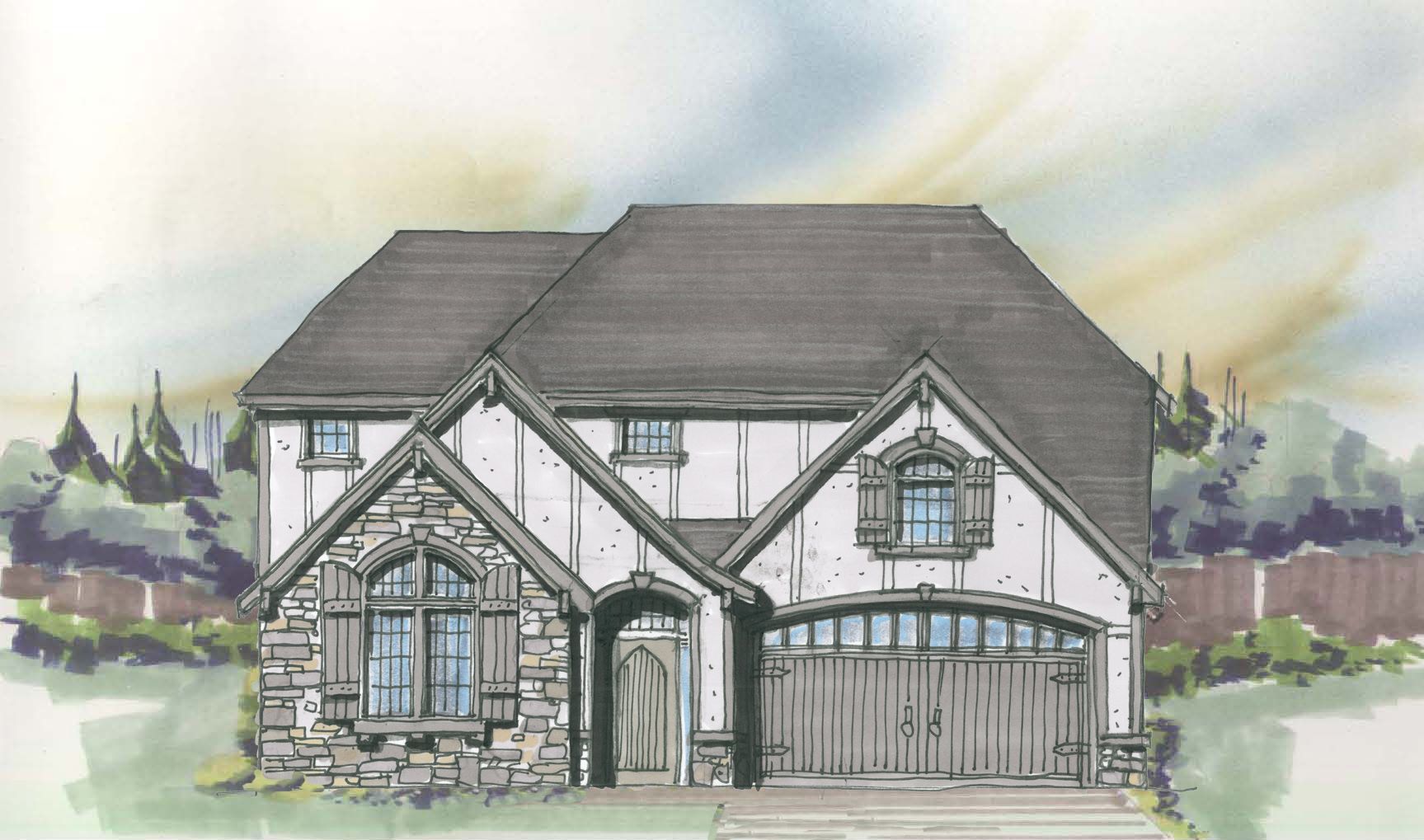
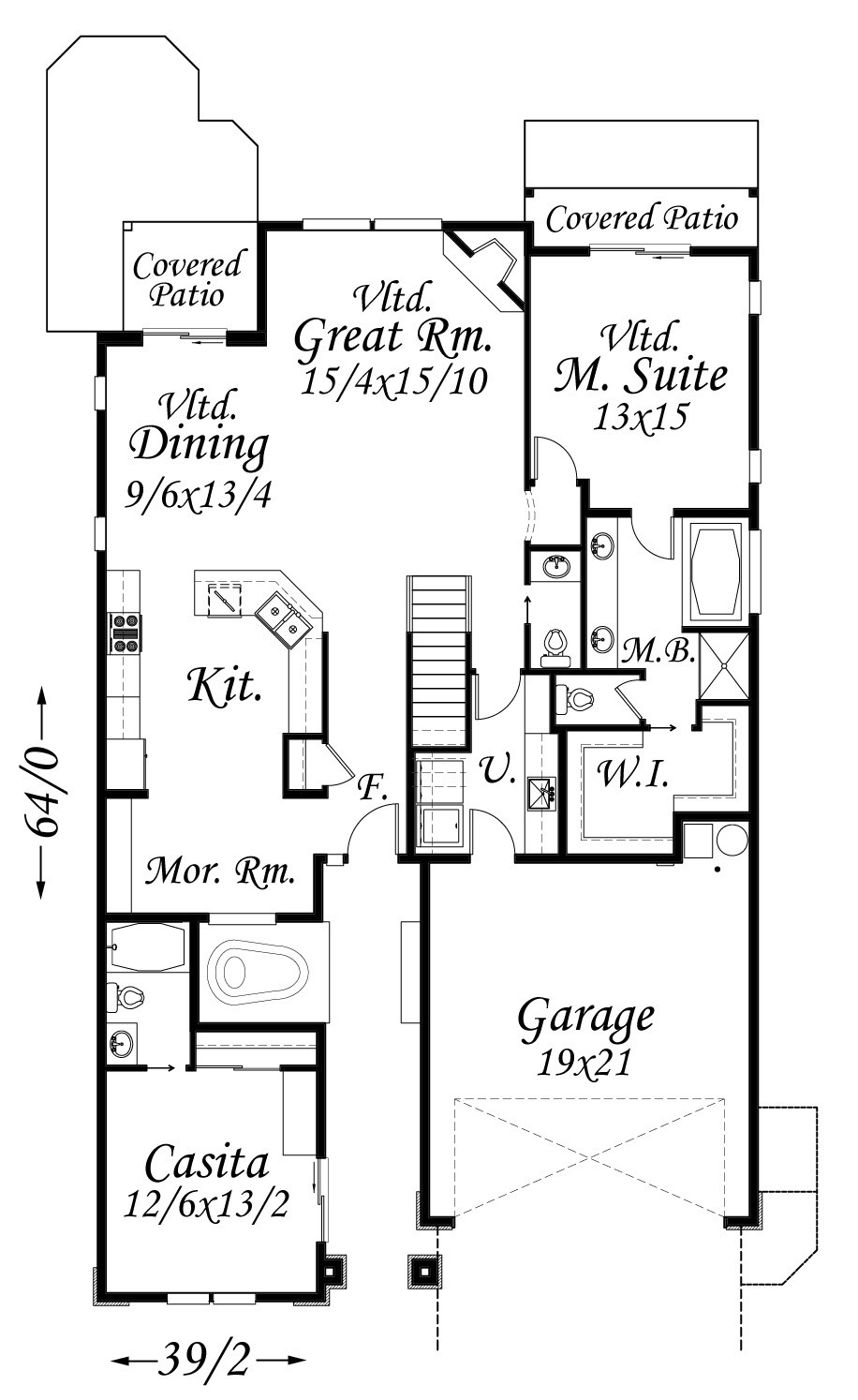
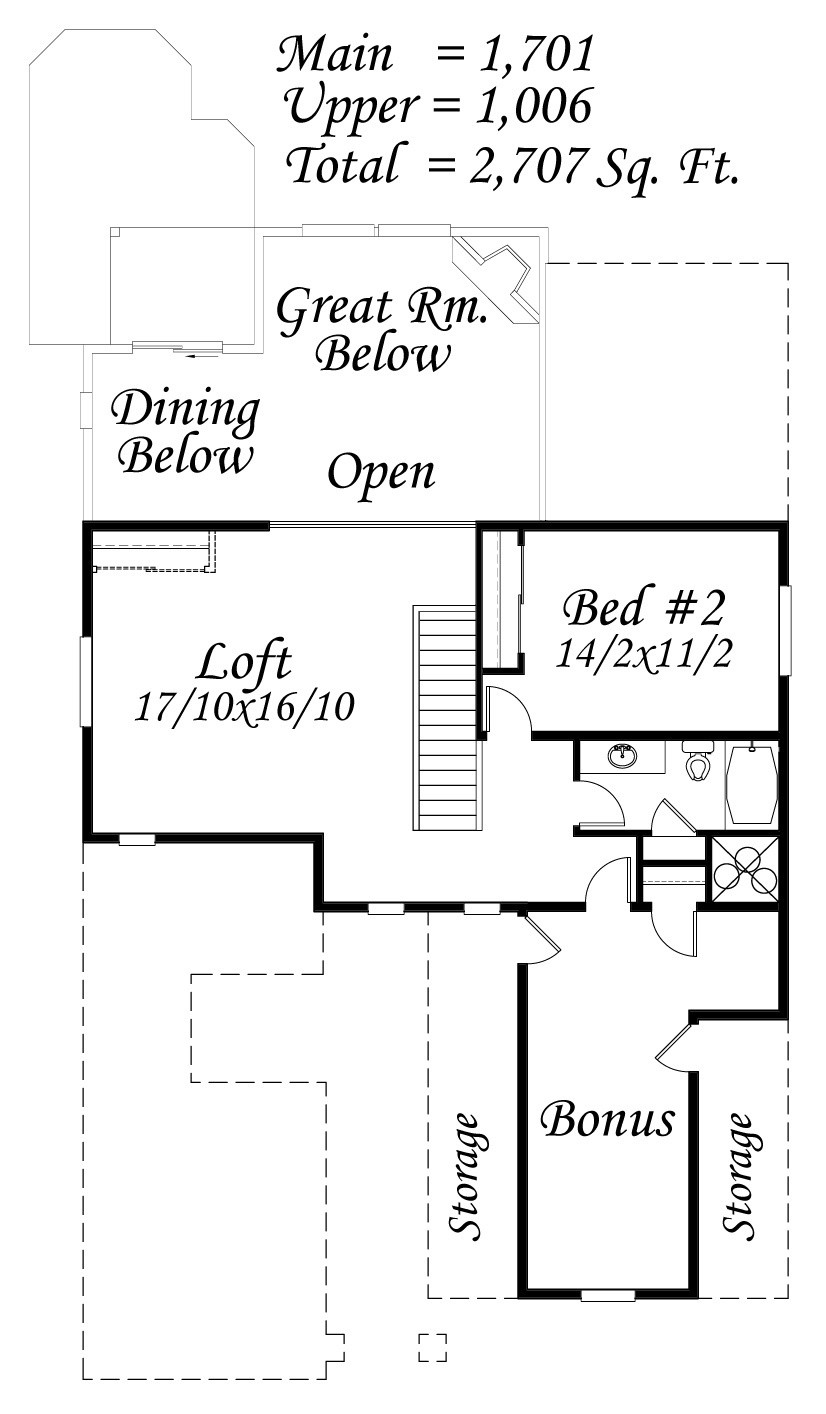
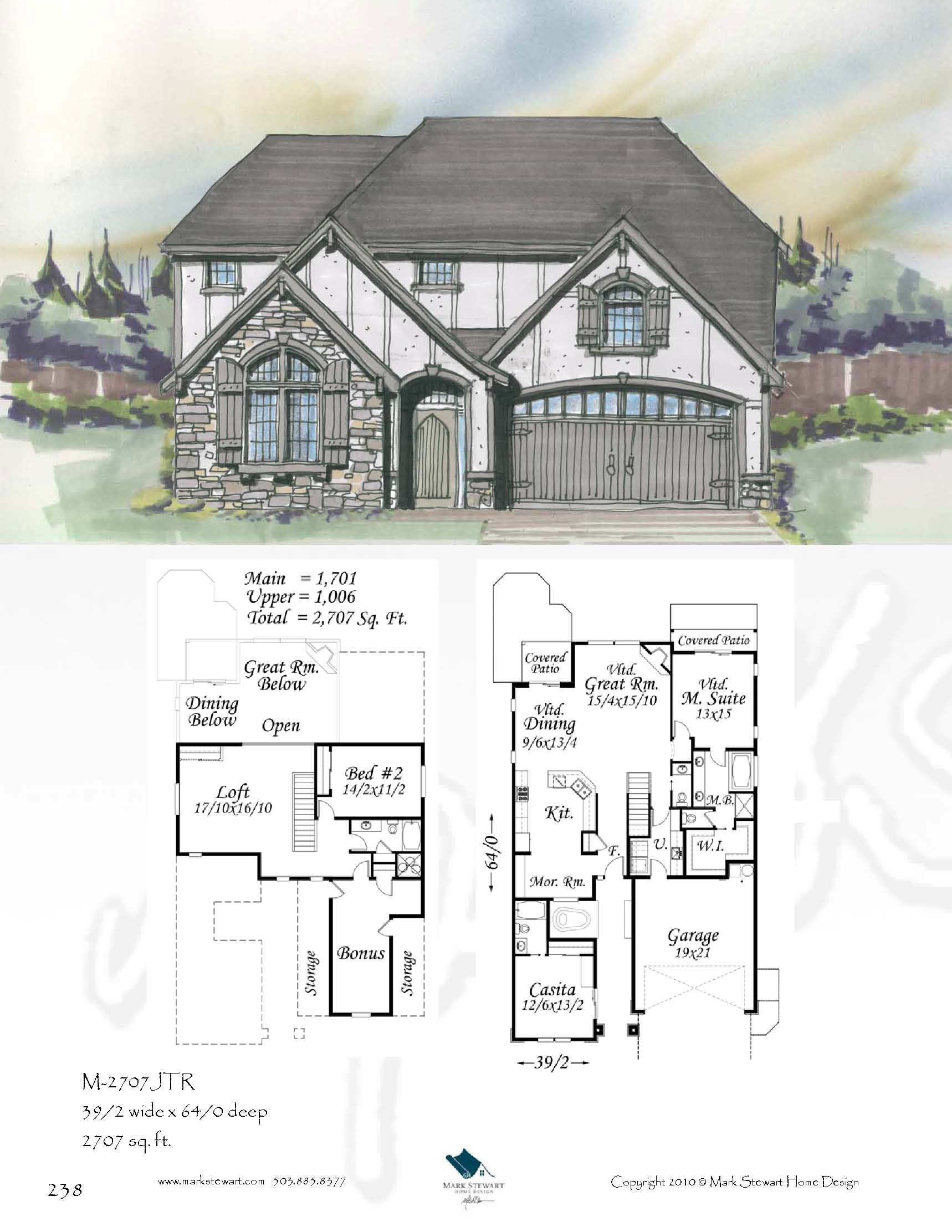
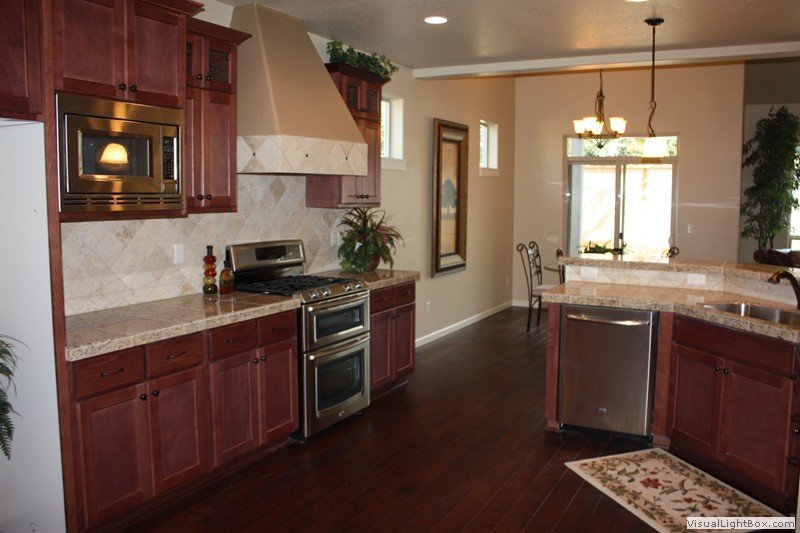
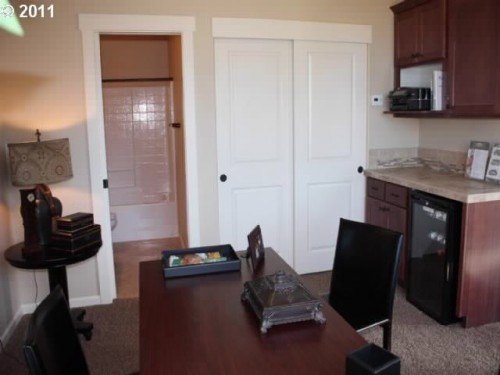





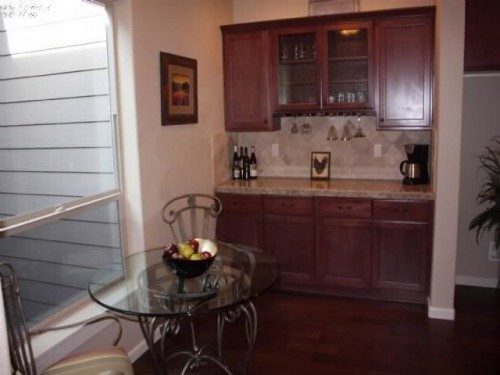
Reviews
There are no reviews yet.