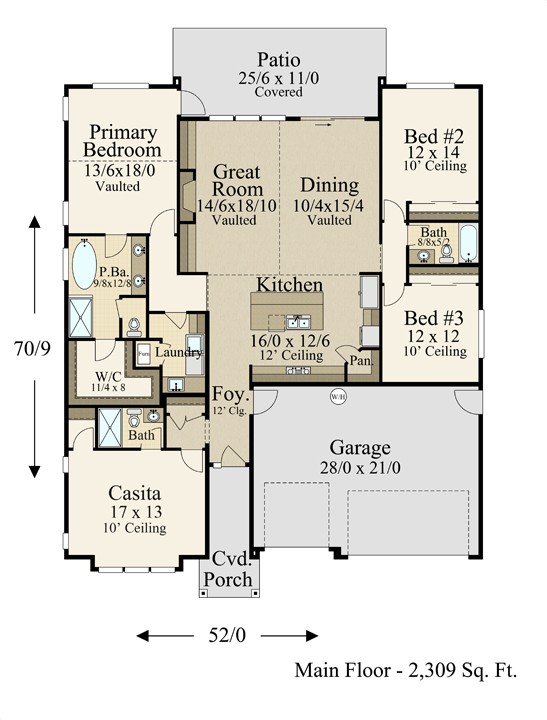Bathrooms: 3
Bedrooms: 4
Cars: 3
Features: 3 Car Garage Home Design, A Perfect Casita, Affordable yet elegant one story comfort., Big Open Concept, Covered Patio, Four Bedroom Home Plan, Large three car garage., One Story Home Design, Three Bathroom House Design, U.S. Copyright Registration # Applied and Pending, Vaulted Primary Bedroom
Floors: 1
Foundation Type(s): crawl space floor joist
Main Floor Square Foot: 2309
Site Type(s): Flat lot, Garage forward, Rear View Lot
Square Foot: 2309
Southern Comfort – Farm Style Multi-Generational House Plan
MF-2309
Farm Style Multi-Generational House Plan
Continuing in our tradition of charming, rustic homes, we present to you this lovely farm style multi-generational house plan. Classic style abounds, and thanks to the deluxe floor plan, we’ve got room to include one of our signature Casita suites! Come with us as we take you on a tour of this incredible home.
A tall covered porch sweeps you into the home, where once inside, you’ll move through the long foyer past the Casita and into the open concept central living space. Let’s look back at the Casita though, as these are some of our favorite features to include. In this space, you’ll get a large bedroom with a full bathroom, front facing privacy, a semi private entrance, and a closet. These are a wonderful way to create space for a family member, long term guests, short term renters, or even a creative space or home retreat.
Further into the home, the floor plan opens up to reveal the seamless great room, dining room, and kitchen. The kitchen is a dream to cook in thanks to the large island, L-shaped counter/cabinet arrangement, and corner pantry. The great room and dining room benefit from a shared vaulted ceiling and plentiful rear facing glass. Bedrooms 2 and 3 sit in a private wing off the dining room, where a full bathroom separates the two. Over on the left side of the home, find the fully featured primary bedroom suite. Here we’ve offered tons of natural light, a deluxe bathroom, large walk in closet, and easy access to the laundry room. Don’t miss the covered back patio and three car garage!
Feel free to explore our wide array of house plans, where a plethora of choices await you. From various architectural styles to diverse floor plans, we offer a range of options to suit different tastes and needs. Don’t hesitate to reach out to us if you wish to customize any of them. We invite you to explore our website to see more farm-style multi-generational house plans.


Reviews
There are no reviews yet.