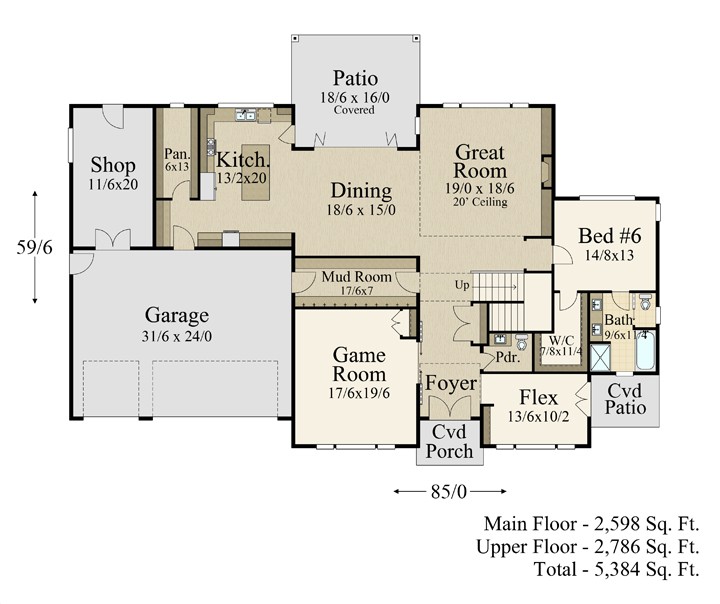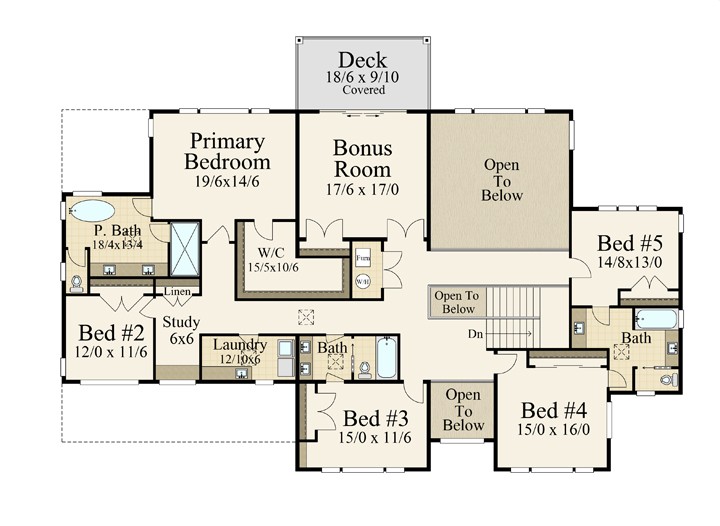Bathrooms: 4.5
Bedrooms: 8
Cars: 3.5
Features: 3 Car Garage with Shop and Extra Storage, 3.5 Car Garage Home Plan, 4.5 Bathroom Home Design, 6 Bedrooms with Game Room and Bonus Room, Big gourmet kitchen., Covered Patio, Covered Upper Floor Deck, Eight Bedroom House Plan, Two Story House Design
Floors: 2
Foundation Type(s): crawl space floor joist
Main Floor Square Foot: 2598
Site Type(s): Estate Sized Lot, Family Compound, Flat lot, Garage forward, Large lot, Luxury Executive Lot, Multiple View Lot, Rear View Lot
Square Foot: 5384
Upper Floors Square Foot: 2786
Wembley Park – Two Story Luxury Prairie Family House Plan
MM-5384
Two Story Luxury Prairie Family House Plan
If you’re seeking a stylish and grand home to set your family up for decades to come, then you’ve found it. This two story, luxury prairie family house plan has it all. 6 bedrooms, a game room, a bonus room, plus a gourmet kitchen, two covered decks, and much, much more await you inside. The exterior showcases the finest we have to offer in the prairie style, with thoughtful materials and graceful roof lines setting the tone.
Either park in the garage and enter through the mud room, or walk through the foyer and get the full experience. Right inside the foyer, you’ll see the flex room with its own small covered patio, and a huge game room on the left. Without even taking two steps, you’ll already experiencing the luxury touches we’ve baked into this floor plan. Further into the home, find a grand and spacious open concept dining room, great room, and kitchen, all linked seamlessly. In this back half of the home, folding doors grant access to the covered patio, where you can take full advantage of a rear view. Back in the kitchen, find gourmet touches, from a long walk-in pantry, large island, and tons of counter space thanks to the broken U-shaped layout. Rounding out the main floor is the first of 6 bedrooms, tucked into a private wing with its own private bathroom and walk-in closet.
Walk upstairs to the upper floor and find yourself amidst a myriad of private bedrooms, as well as a huge bonus room. The two bedrooms on the right side offer tons of space, as well as a full bathroom attached between. Down the hall, you’ll see bedroom #3, which also includes a dual access full bath. Finally, at the end of the hallway, find bedroom #2 and a small study space. Perhaps most importantly, the primary bedroom suite sits at the very end of the hallway, and includes the full list of luxury features. It’s all here, from huge view windows, to a massive walk-in closet; from the ample square footage, to the deluxe en suite bathroom. The bathroom offers a separate tub and shower, dual sinks, and a private toilet.
Our designs reflect a commitment to excellence, providing you with a canvas upon which to build your dream residence so don’t hesitate to reach out to us if you would like to make modifications to any of our extensive collection of house plans. We also encourage you to explore our website further for more two-story luxury prairie family house plans.



Reviews
There are no reviews yet.