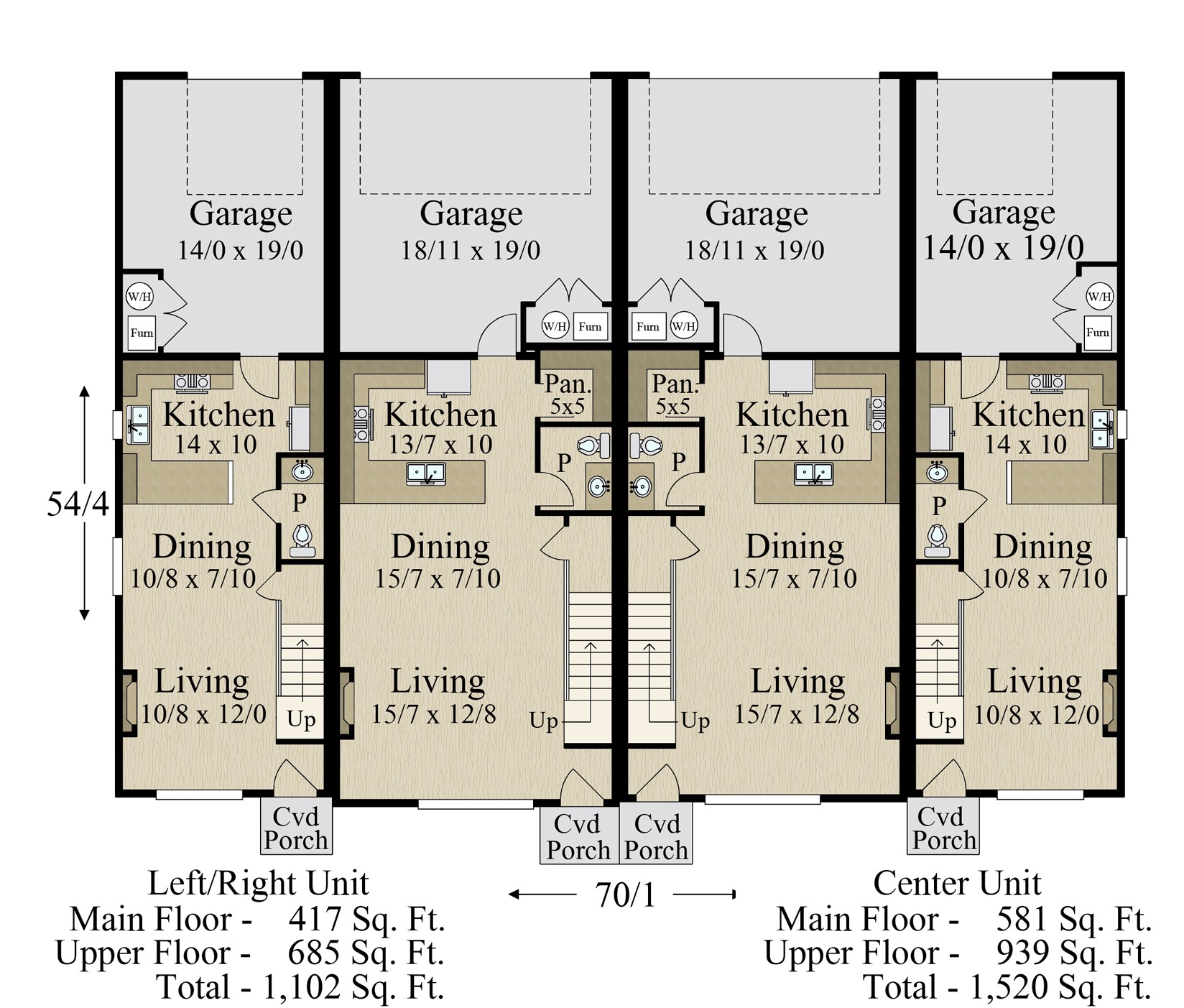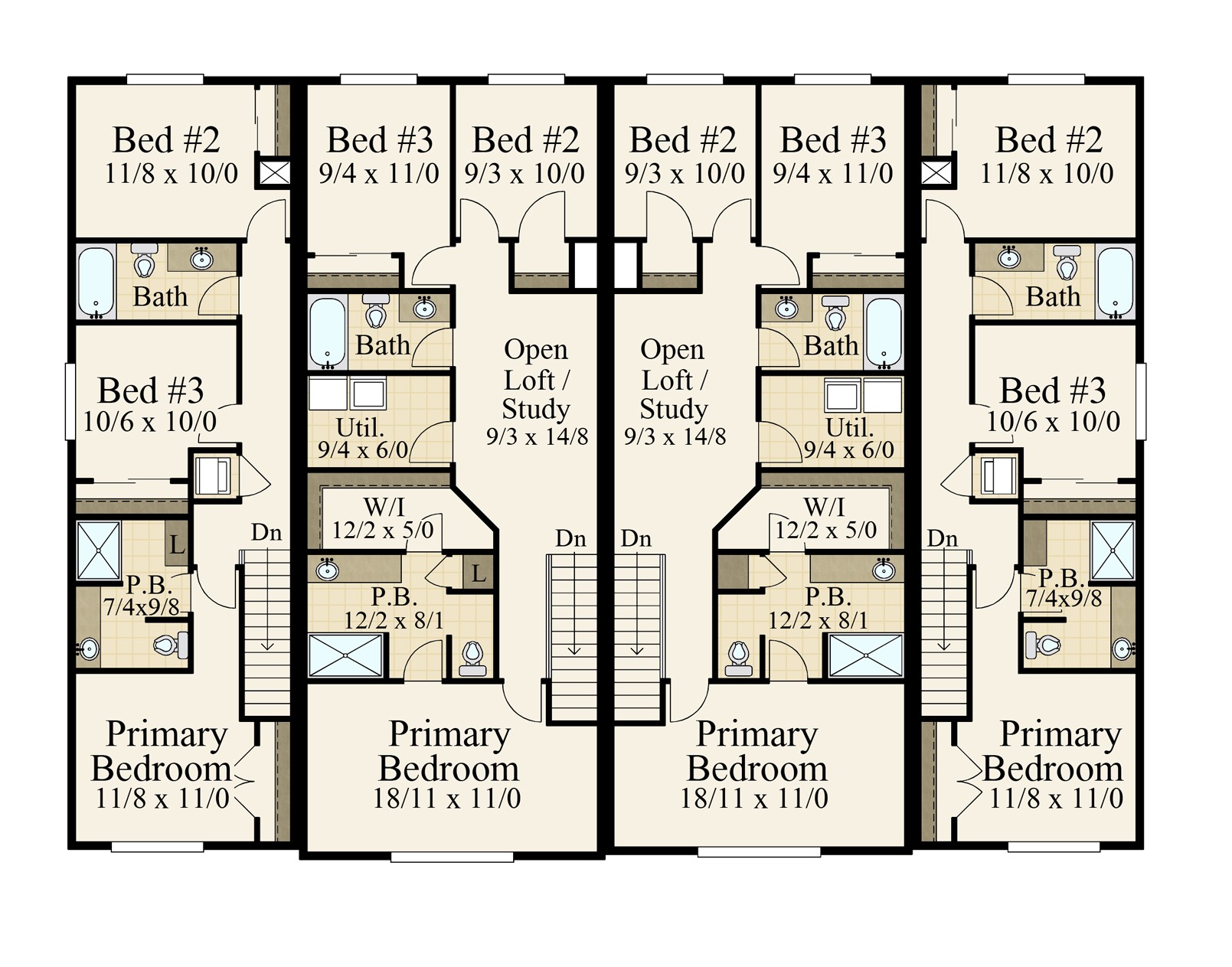Bathrooms: 2.5
Bedrooms: 3
Cars: 1, 2
Features: 2.5 Bathroom Home Plan, Attached Design, Farmhouse Style, Fourplex, Modern Farmhouse Fourplex, One Car Garage Home Design, Rear Entry Garage, Three Bedroom House Plan, Two Story House Design
Floors: 2
Foundation Type(s): crawl space floor joist
Main Floor Square Foot: 2870
Site Type(s): Flat lot, Front View lot, Garage to the rear, Garage Under, Vacation Rental Possibilites
Square Foot: 5560
Upper Floors Square Foot: 2690
Legacy Four Farm – Modern Farmhouse Rear Garage Fourplex – MF-5560
MF-5560
Modern Farmhouse Rear Garage Fourplex
Look no further, because a finer set of farmhouse town homes you won’t find anywhere! Rustic touches abound, echoing back to a simpler time. All throughout this modern farmhouse rear garage fourplex, you’ll find features upon features, with livability coming out of every window.
The outside units are flipped from each other, as are the center, larger units. All four homes share a similar layout, with subtle changes made to offer more square footage, larger garages, and larger kitchens in the middle two units. That being said, we’ve made sure that all four kitchens give you plenty of counter space and have steered clear of the problems often found in other multiplexes. Each main floor also gets a powder room just off of the dining room.
The upper floors are still very similar, but have a little more variation than the main floors. Each unit gets three bedrooms, including a forward facing primary suite. The main differences can be found in the placement of the two guest bedrooms, with the middle homes placing them both at the rear, while the outer homes have all three bedrooms in a line. A larger utility room can also be found in the center townhouses. The primary bedrooms in the middle homes offer a large walk-in closet as well as a larger shower, while the outer units include standard closets and more efficient bathrooms. All units live much larger than they are, and we’ve included thoughtful touches and taken intentional measures to ensure privacy and comfort for years to come.
We specialize in creating custom home designs that are perfectly tailored to your specific needs. If you have any ideas or modifications you would like to see in one of our house plans, don’t hesitate to get in touch with us through our dedicated contact page. We would love to work with you to create the home of your dreams! Our website offers a vast array of house plans, including our popular modern farmhouse rear garage fourplex plans. If you’re interested in exploring our collection further, we encourage you to browse through our website. With so many options to choose from, we’re sure you’ll find the perfect design for your needs. Let us help you make your dream home a reality.



Reviews
There are no reviews yet.