Bathrooms: 3
Bedrooms: 6
Cars: 2
Features: 2 car garage, 2 Car Garage House Design, 3 Bathroom House Plan, 6 Bedroom Home Design, Awesome Bonus Room, Beautiful Covered Outdoor Living, Six Bedroom Home Plan, Stepped Ceiling in Primary Bedroom, Two Story Home Design
Floors: 2
Foundation Type(s): crawl space floor joist
Main Floor Square Foot: 1305
Site Type(s): Back Yard, Flat lot, Garage forward, Garage Under, Rear View Lot
Square Foot: 3070
Upper Floors Square Foot: 1765
Melody – Modern Narrow Two Story House Plan – MM-3070
MM-3070
Modern Narrow Two Story House Plan
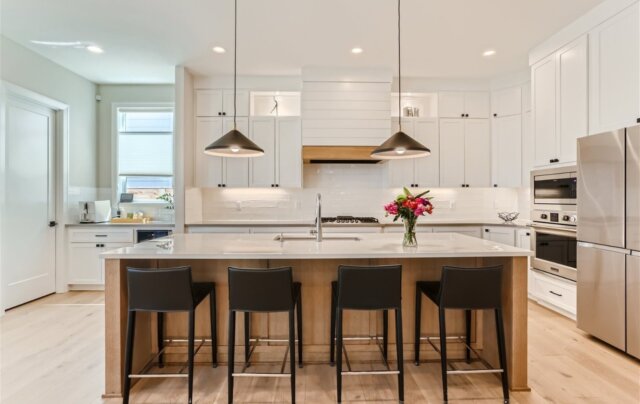 This compact home checks all the boxes and then some! We fit six bedrooms into this modern narrow two story house plan, and made sure everyone has room to breathe and space to stretch out. The shed roof design is sleek and stylish, and will work wonderfully anywhere it is built.
This compact home checks all the boxes and then some! We fit six bedrooms into this modern narrow two story house plan, and made sure everyone has room to breathe and space to stretch out. The shed roof design is sleek and stylish, and will work wonderfully anywhere it is built.
The main floor begins with a flexible den/guest room. This room offers a closet and close access to a full bathroom, making it the perfect option for an extended guest, and offers the privacy that comes with being the only bedroom on the main floor. Next comes the great room, where you’ll find a fireplace and an open concept layout that brings together the kitchen and dining room. The kitchen has a tremendous amount of counter space, as well as a gathering island with a sink. A walk in pantry sits next to the dining room, completing this central living core. Also not to miss is the covered outdoor living area with built in fireplace.
The upper floor is an achievement in space optimization, with 5 bedrooms all carefully arranged to maximize privacy and comfort. Once you arrive upstairs, any direction takes you to either a bedroom or the bonus room, which can easily serve as a bedroom. A full bathroom augments the bedrooms at the front of the upper floor, while the primary bedroom at the back of the floor offers up luxurious living. A stepped ceiling creates drama in the space, while large view windows allow an endless supply of natural light. The primary bathroom includes a separate tub and shower, private toilet, dual sinks, and a walk-in closet that you’ll be hard pressed to fill up!
Our dedication revolves around providing home designs that epitomize flexibility and adaptability. If you have a desire to customize any of our house plans to better align with your preferences, we invite you to get in touch with us through our dedicated contact page. Collaboration is at the core of what we do, and we’re committed to working closely with you to ensure your chosen design perfectly captures your unique vision and needs. For those who are eager to dive deeper into our extensive selection of house plans, especially our intricately designed modern narrow two story house designs, we invite you to explore our website in greater detail. Let’s work together to turn your dream home into a reality.

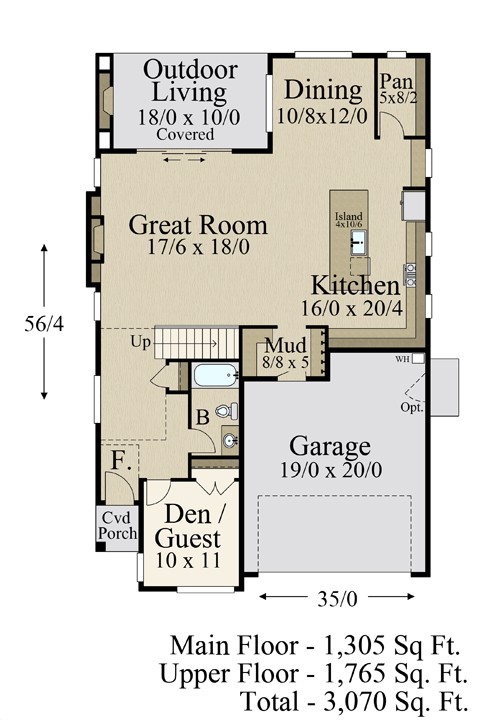
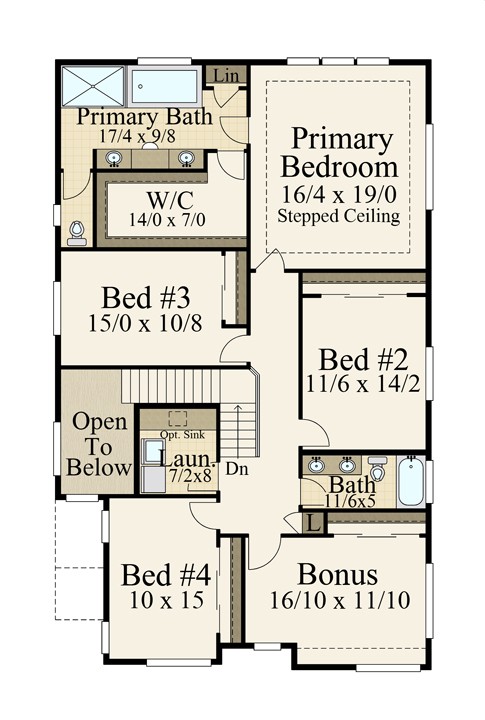
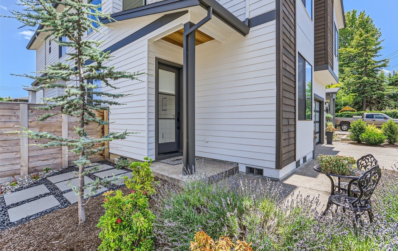
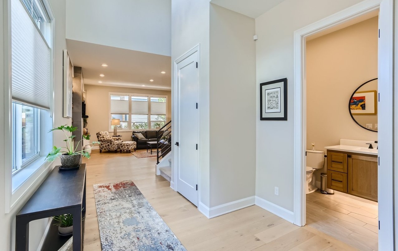
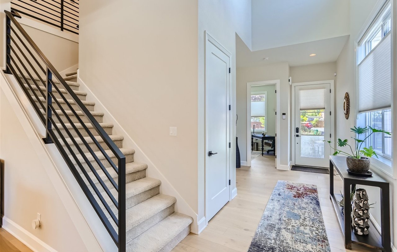
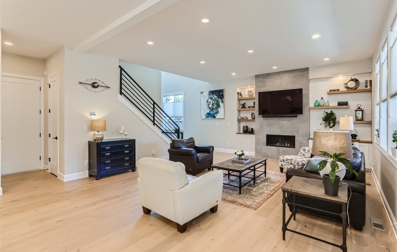
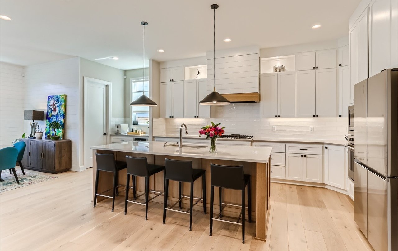
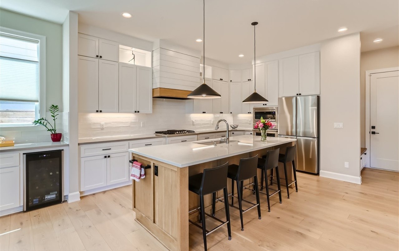
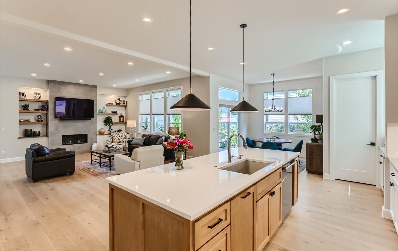
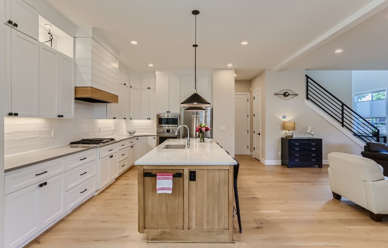
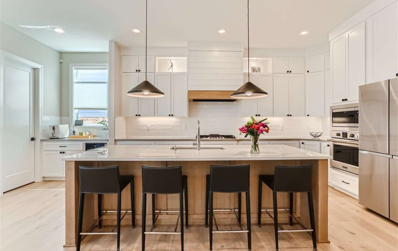
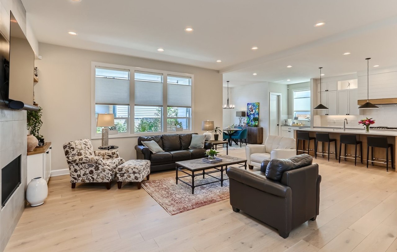
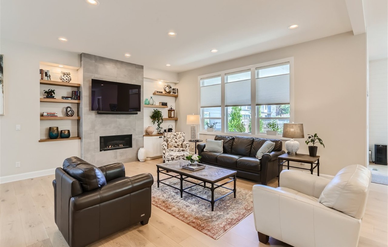
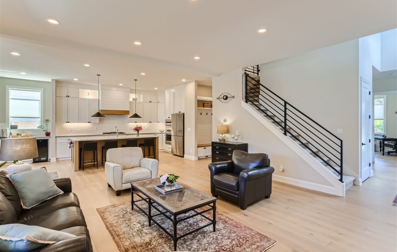
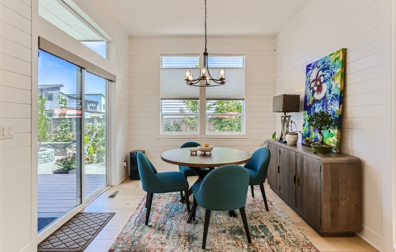
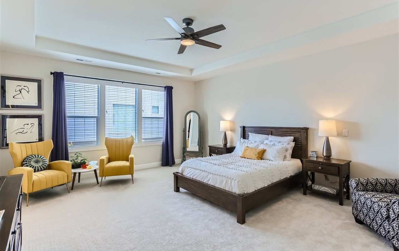
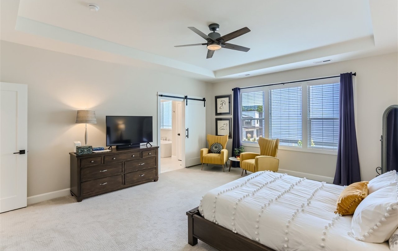
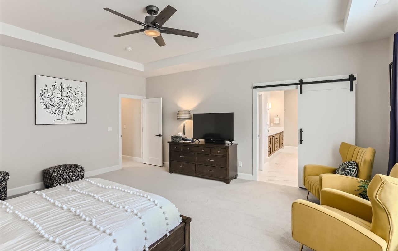
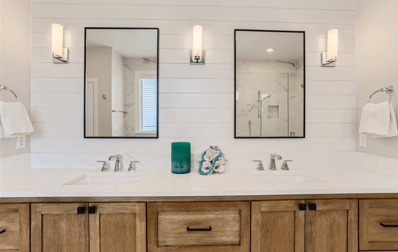
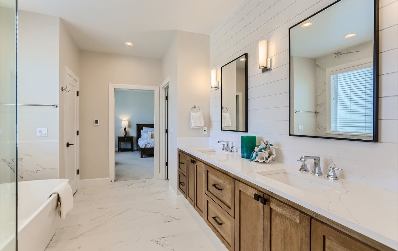
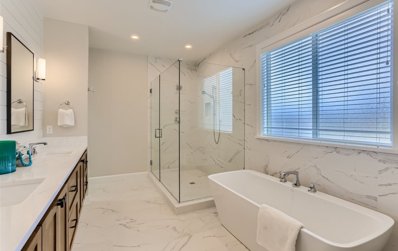
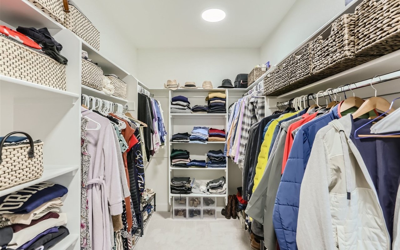
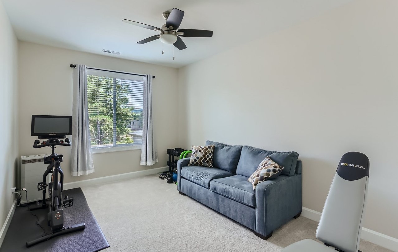
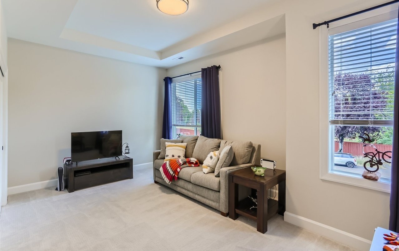
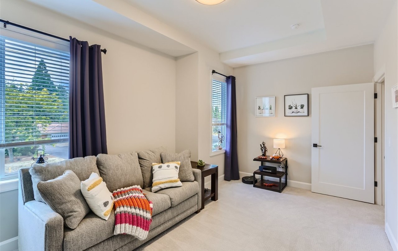
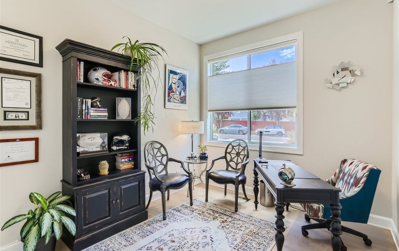
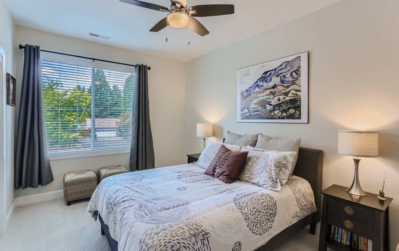
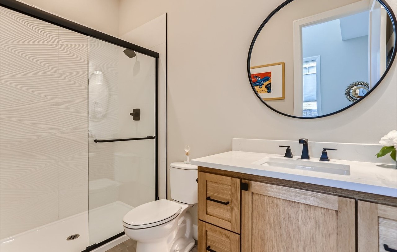
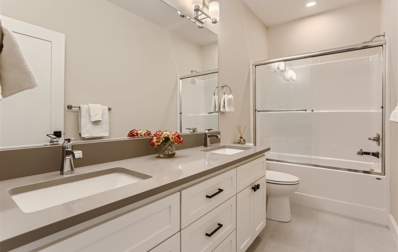
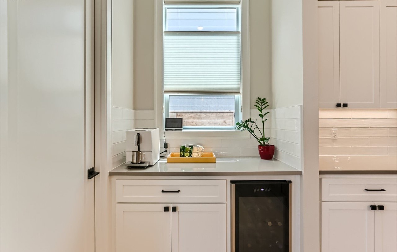
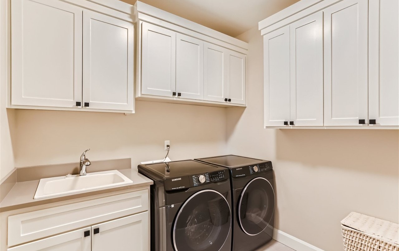
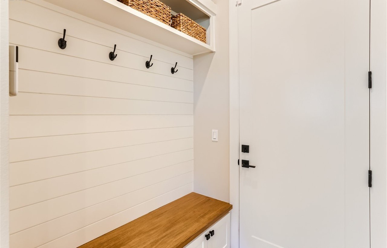
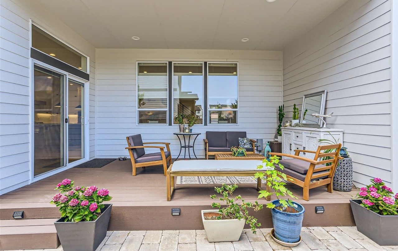
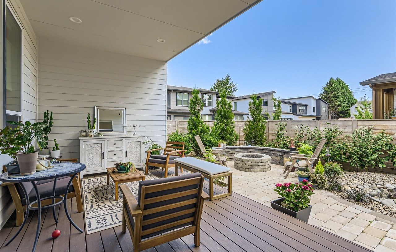
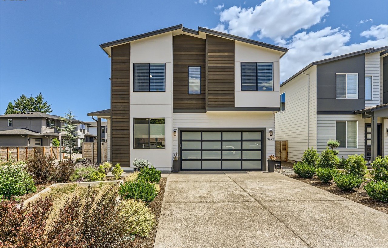
Reviews
There are no reviews yet.