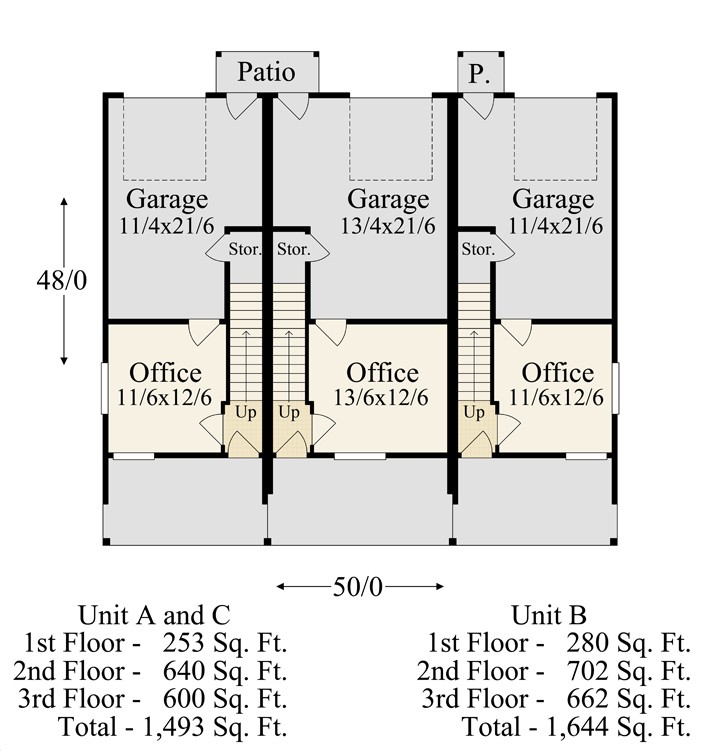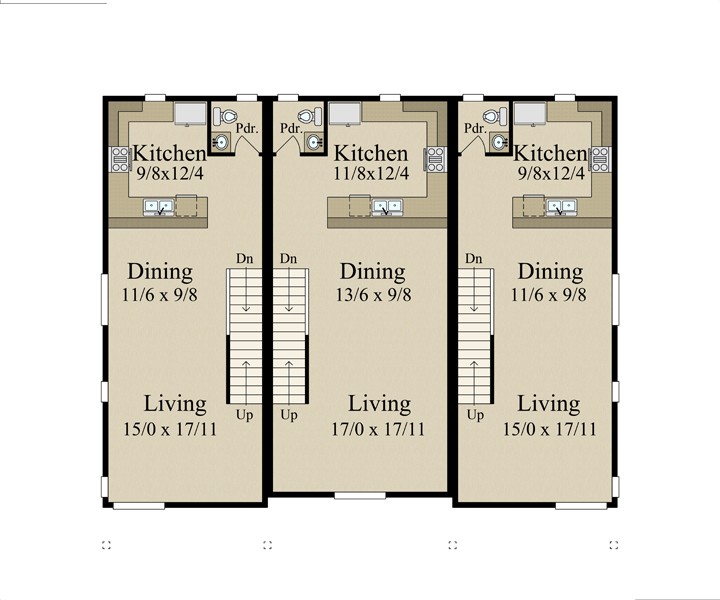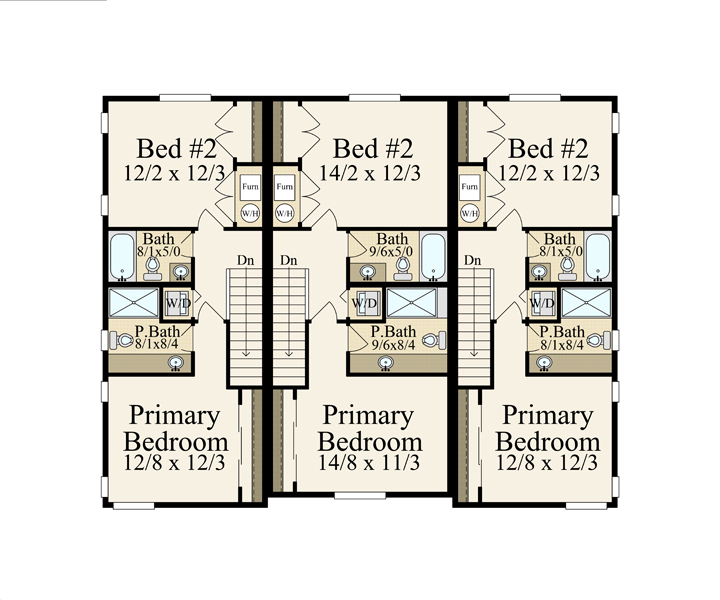Bathrooms: 2.5
Bedrooms: 2
Cars: 1
Features: 2.5 Bathroom House Design, 3 Story Triplex, Downstairs Office, Modern Shed Roof Design, One Car Garage Home Plan, rear load garage, Three Story Home Design, Two Bedroom House Plan
Floors: 3
Foundation Type(s): crawl space floor joist
Lower Floors Square Foot: 786
Main Floor Square Foot: 1982
Site Type(s): Flat lot, Garage to the rear, Garage Under, Rear View Lot
Square Foot: 4630
Upper Floors Square Foot: 1862
Oakmont – Modern Shed Roof 3 Story Triplex – MM-4630-3
MM-4630-3
Modern Shed Roof 3 Story Triplex
Here it is: a triplex with class. Gone are the days of boring, cookie-cutter, multiplex designs, and here to stay are functional, thoughtful, and human-oriented, organic designs. This particular plan has a flowing shed roof and many more tasteful modern touches. Any neighborhood would be brightened up by this classy design. Read on to learn why our attached designs are builder favorites around the world.View product
Three units full of surprises await you in this modern shed roof 3 story triplex, with identical, mirrored units on the outside, with a slightly larger unit in the center. A rear entry garage leads to the lower floor office which itself heads through to the staircase. The main floors for these units are open and free-flowing, with the U-shaped kitchen connecting to the dining room, all the way to the living room. The kitchen is engineered for maximum efficiency, with a wraparound countertop that capitalizes on each bit of usable space.
The upper floor of each unit includes two bedrooms, as well as two full bathrooms. Each bedroom has two bedrooms between them to increase privacy, and the laundry machines are included in a hall closet. The primary bedroom includes a full en suite bathroom as well as a large closet. Down the hallway is the second bathroom, which includes a full-size tub/shower. Also not to miss in this plan are the covered front porches as well as the back patios.
Choosing the perfect house plan can be a pivotal step in turning your dream home into a reality. Take a look through our vast assortment of house plans, and if you come across any designs that pique your interest and wish to make adjustments, don’t hesitate to get in touch with us. Collaboration is our forte, and we are strong advocates of the idea that working together can result in a home that perfectly matches your needs and aligns with your preferences. We extend an invitation to explore our website in greater detail to discover additional options for modern shed roof 3 story triplex plans.




Reviews
There are no reviews yet.