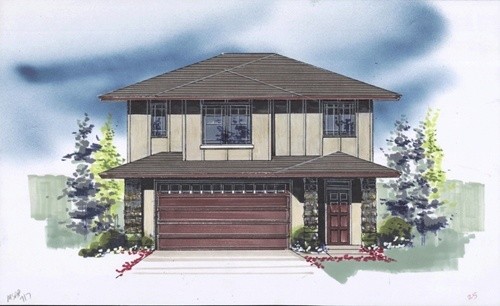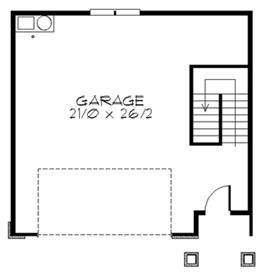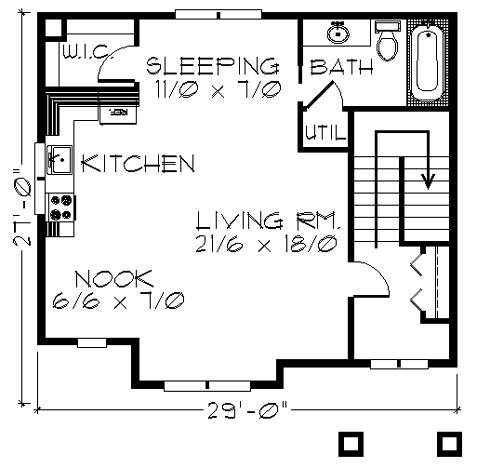Square Foot: 717
Main Floor Square Foot: 717
Bathrooms: 1
Bedrooms: 1
Cars: 2
Floors: 2
Foundation Type(s): slab
Site Type(s): Flat lot, Garage Under
Features: 29/0 wide x 27/0 deep, A very useful garage with full apartment above, One Bathroom, One Bedroom, Two Car Garage Home Design, Two Story Home Plan
718
MSAP-717




Reviews
There are no reviews yet.