Bathrooms: 4.5
Bedrooms: 5
Cars: 3
Features: 3 Car Garage Home Plan, 4.5 Bathroom House Plan, Awesome Bonus/Flex Room, Big gourmet kitchen., Five Bedroom Home Design, High Volume Ceilings at Living and Dining, Huge Primary Bedroom, Living and Dining Rooms with 20' Ceiling, Stellar Primary Bathroom with Wet Room, Two Story House Design, U.S. Copyright Registration No. VA 2-351-689 Digitally Monitored
Floors: 2
Foundation Type(s): crawl space floor joist
Main Floor Square Foot: 3193
Site Type(s): Flat lot, Front View lot, Garage forward, Large lot, Luxury Executive Lot, Main Floor Suite, Multiple View Lot, Rear View Lot, side view lot
Square Foot: 4790
Upper Floors Square Foot: 1597
Theresa Ann – Tribute – Two Story HIgh Style Modern Luxury Home – MM-4790
MM-4790
Two Story Modern Luxury Home
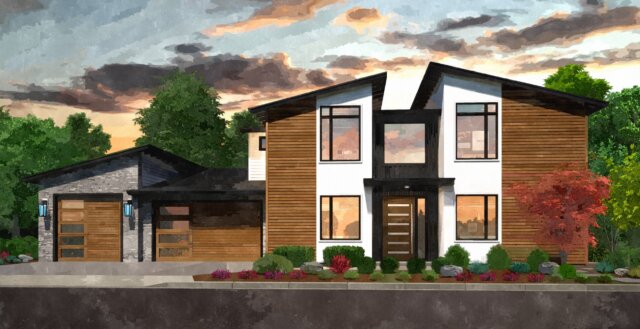 Are you looking for a home that ticks all the boxes and then some? Well look no further, because this two story Modern luxury home is all that and a few bags of chips. From the classy, modern exterior to the unbelievable floor plan, this home will blow you away.
Are you looking for a home that ticks all the boxes and then some? Well look no further, because this two story Modern luxury home is all that and a few bags of chips. From the classy, modern exterior to the unbelievable floor plan, this home will blow you away.
Starting right away with the tour, you’ll arrive into the foyer which features a 20′ ceiling that is open all the way to the upper floor. Past the guest room/study, you’ll see the powder room on the right and the mud room on the left. This isn’t just any mud room, however, as it leads to the massive laundry room, garage, and the very generous pantry which connects to the kitchen. Further on into the home, you’ll be swept to the exceedingly grand living room and dining room. This space feels ever so breezy thanks to the 20′ ceiling that extends upstairs. Large view windows will flood the space with natural light and the fire place will keep you cozy in the evening. The connected kitchen is a home cook’s dream, offering up a sprawling island, dual sinks, and more counter space than you can shake a spatula at. Just off this kitchen you’ll notice a killer outdoor room that includes a built in BBQ, sink, and tons of counter space. Not to miss on the main floor is the gigantic primary bedroom suite that benefits from a vaulted ceiling, private patio, and one of the best primary bathrooms we’ve ever offered. A wet room with a rain head and tub will make getting ready the best part of your day. Dual sinks, private toilet, and a linen closet are among the additional exciting features found in this bathroom. Perhaps the most exciting of them, however, is the humongous walk-in closet that may as well be two. Thoughtfully laid out side by side closets mean you’ll never need more clothing storage again.
Moving to the upper floor, you’ll notice this is where the bulk of the remaining bedrooms reside. Two vaulted bedrooms situated at the front of the floor include their own large walk-in closets, and one of them also includes an en suite bathroom. Just outside bedroom number four, you will find an additional full bath. Most exciting of all on this floor may be the spacious bonus room that opens up via sliding door to an additional and large flex room. The sky is the limit here, you can let your imagination run wild. A home office, play room, music studio, gym, art studio, and many, many more are all possible. Check out the 3d Tour of this magnificent home
This magnificent Modern Two Story House plan was commissioned and expertly built by JT Roth Construction in 2023
Crafting a home that resonates with your distinct needs and preferences is our priority. Dive into our website to discover a comprehensive collection of customizable house plans. We’re ready to engage in collaborative efforts with you, making alterations that reflect your unique vision. Through your input and our experience, we’re confident in creating a home that seamlessly combines beauty and functionality. We invite you to peruse our website further for more two-story luxury homes.
THIS HOUSE PLAN IS AVAILABLE EVERYWHERE EXCEPT SHERWOOD OREGON

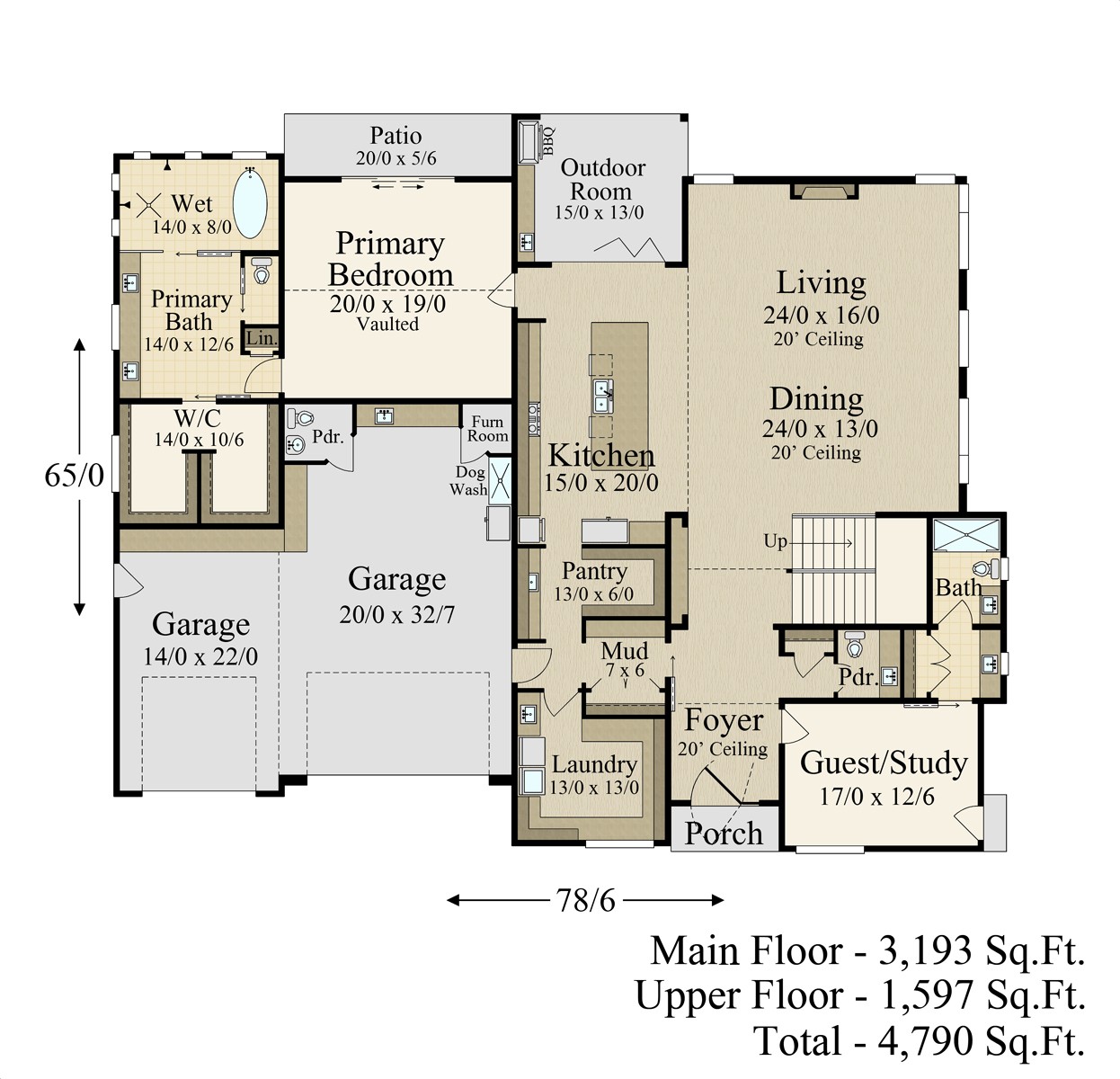
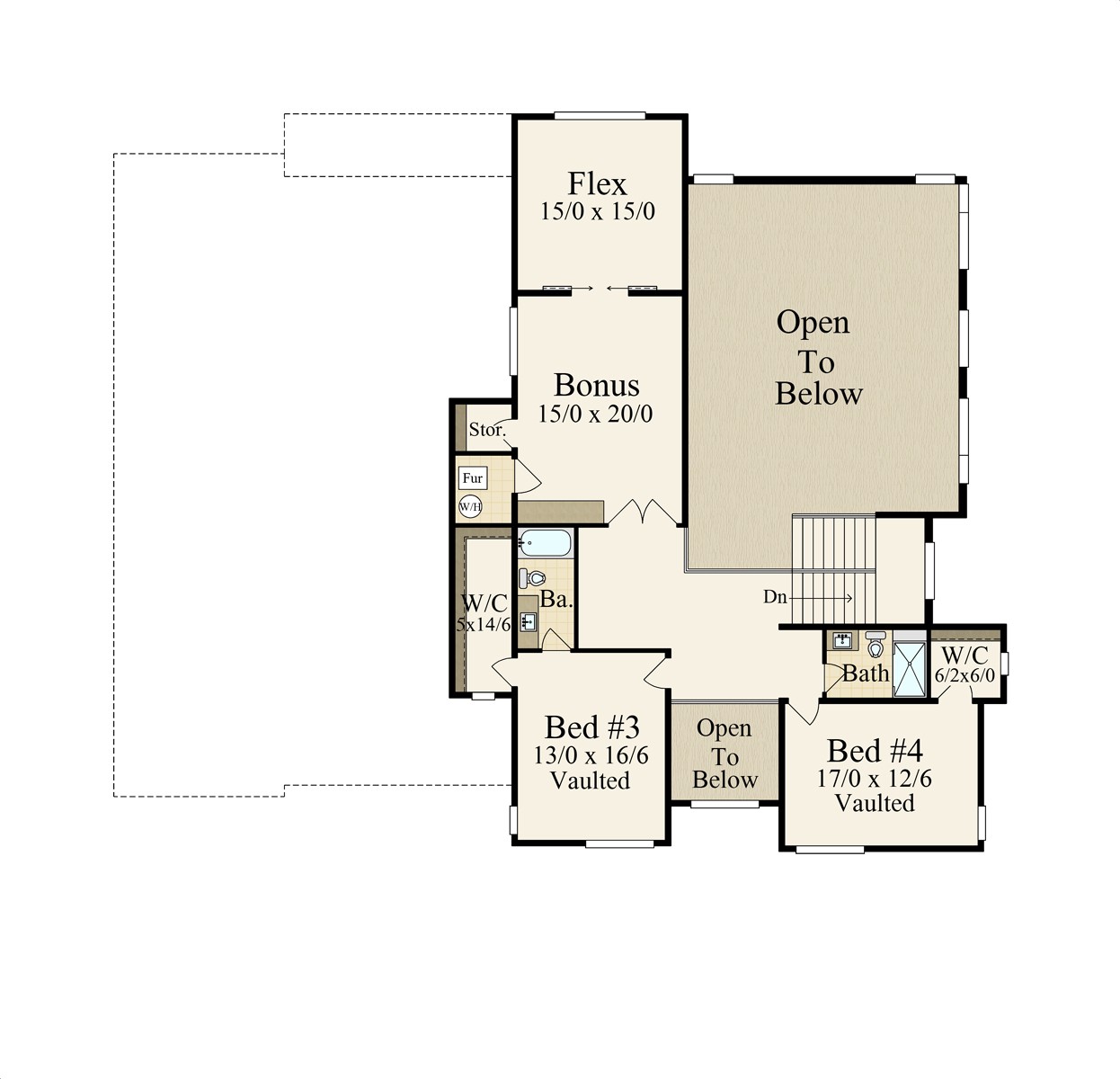
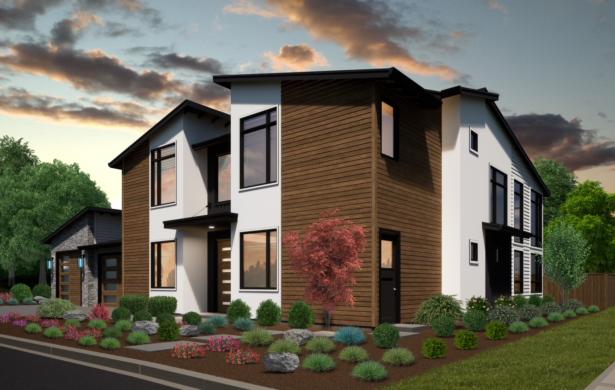
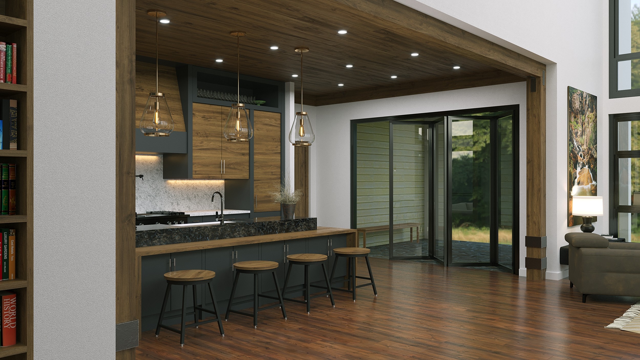
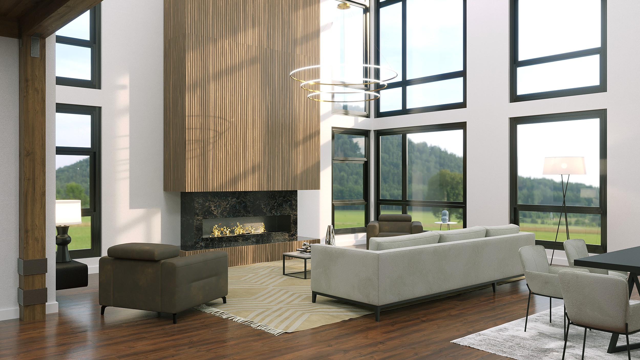
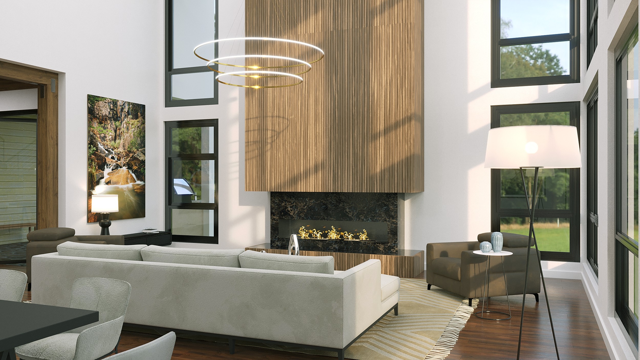
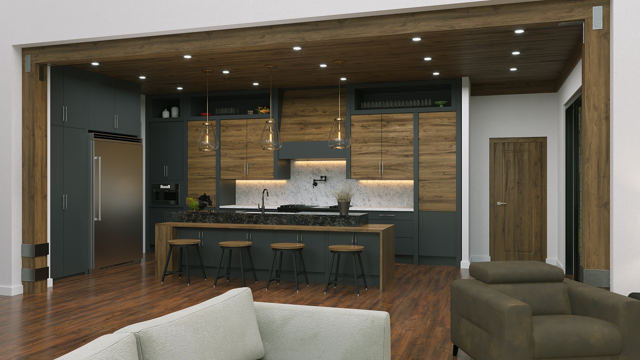
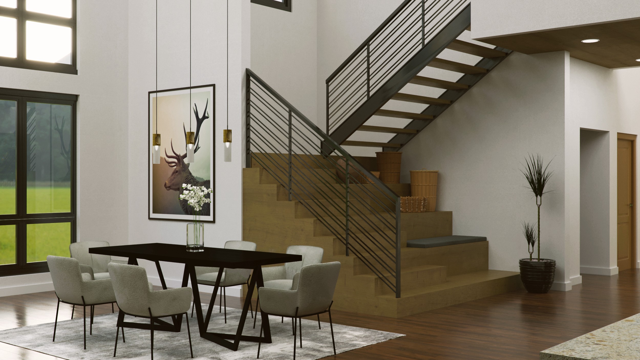
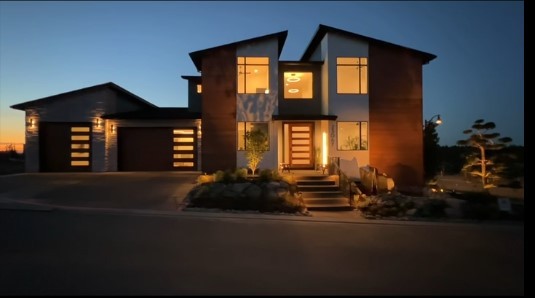
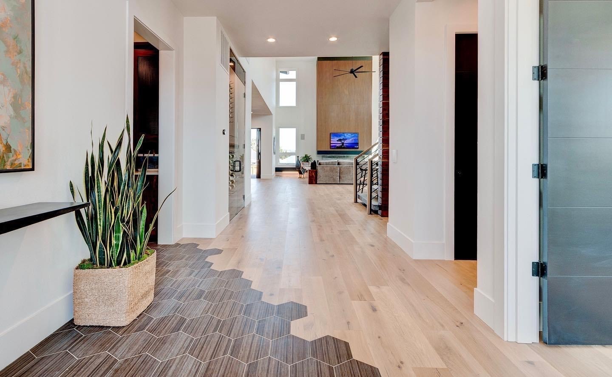
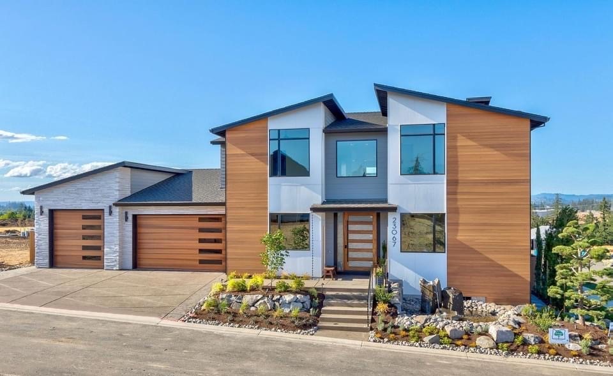
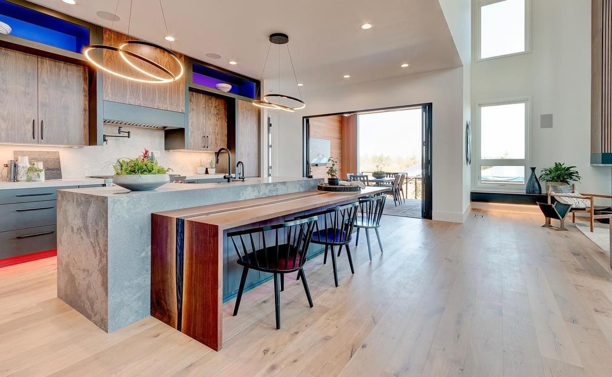
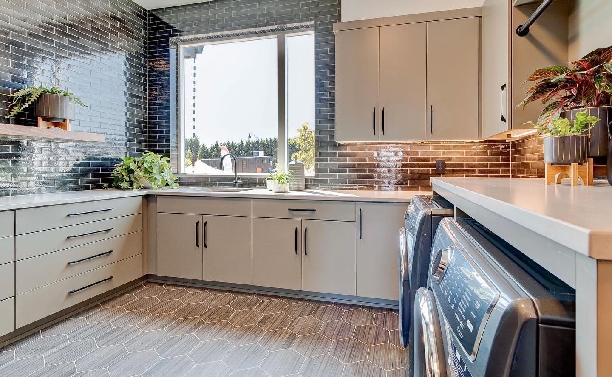
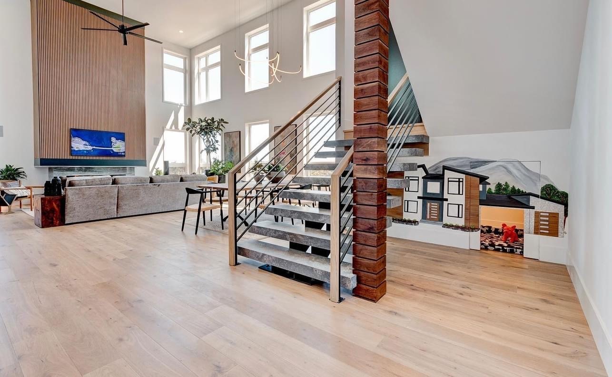
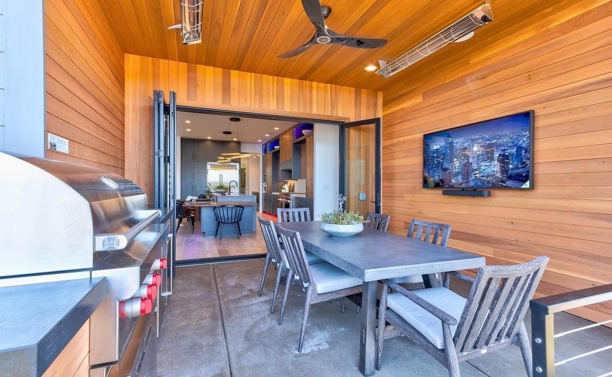
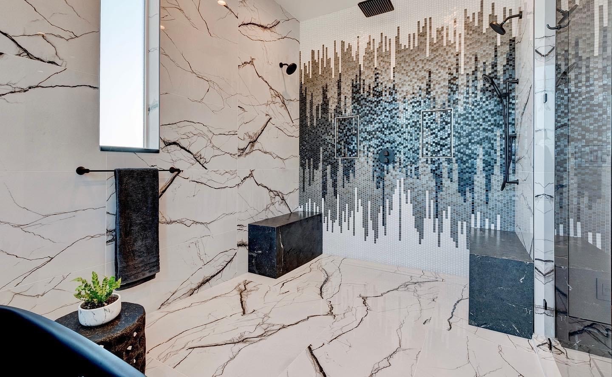
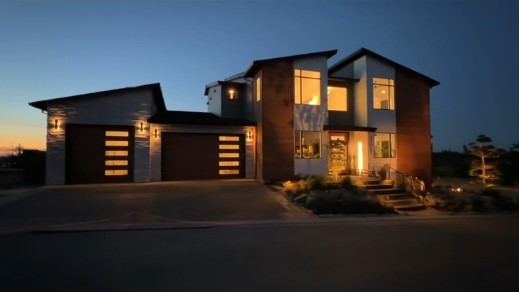
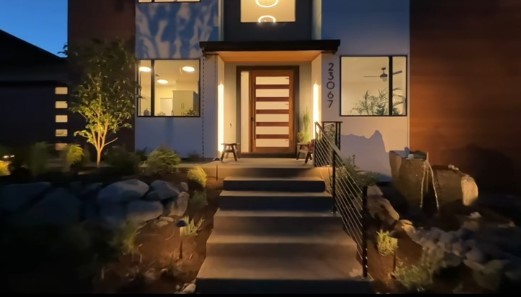
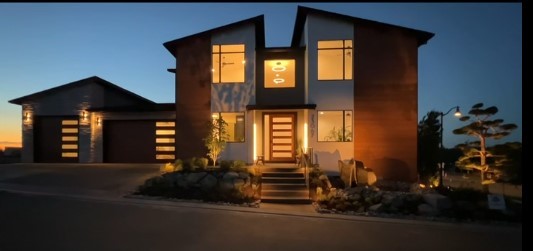
Reviews
There are no reviews yet.