Square Foot: 3216
Main Floor Square Foot: 2586
Upper Floors Square Foot: 630
Bathrooms: 3.5
Bedrooms: 4
Cars: 3
Floors: 2
Foundation Type(s): crawl space post and beam
Site Type(s): Cul-de-sac lot, Flat lot, Rear View Lot
Features: Beautiful Covered Outdoor Living, Bonus Room, Gourmet Kitchen, Great Room design.., Home Theater, Master on Main Floor
Lion’s Gate
M-3216-B
Wine Country House Plan
A very thoughtful European Wine Country house plan perfect for the empty nester. The Beautiful and Strong Exterior leads to a very open and dramatic, yet intimate main floor. The Master Suite is thoughtfully placed at the rear on one side with the guest bedrooms on the opposite side. The dramatic great room opens with a lift and slide wall system out to a covered outdoor room off the great room. The interior gourmet kitchen serves as the social hub of the home, making this house plan ideal for entertaining. Upstairs is a Home Theater and Card room with a large storage space. The Tandem three car garage has a rear facing overhead door for ultimate convenience. This Home Design is a Total Mark Stewart Custom Home that includes a full interior design package as well as multiple color renderings.

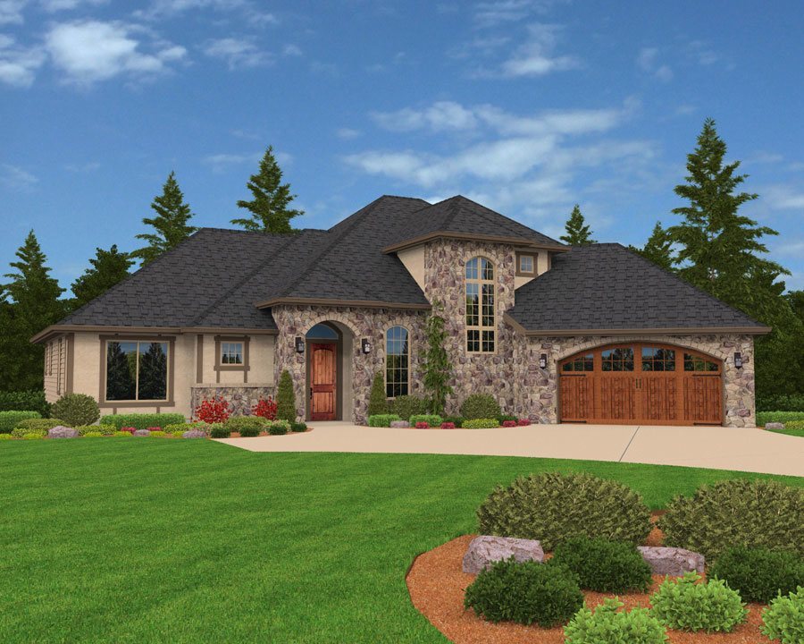
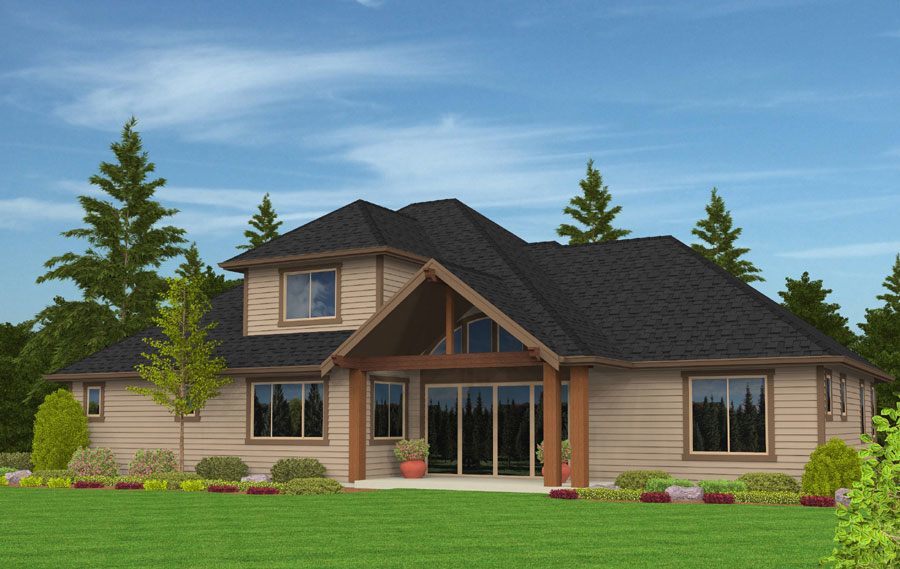
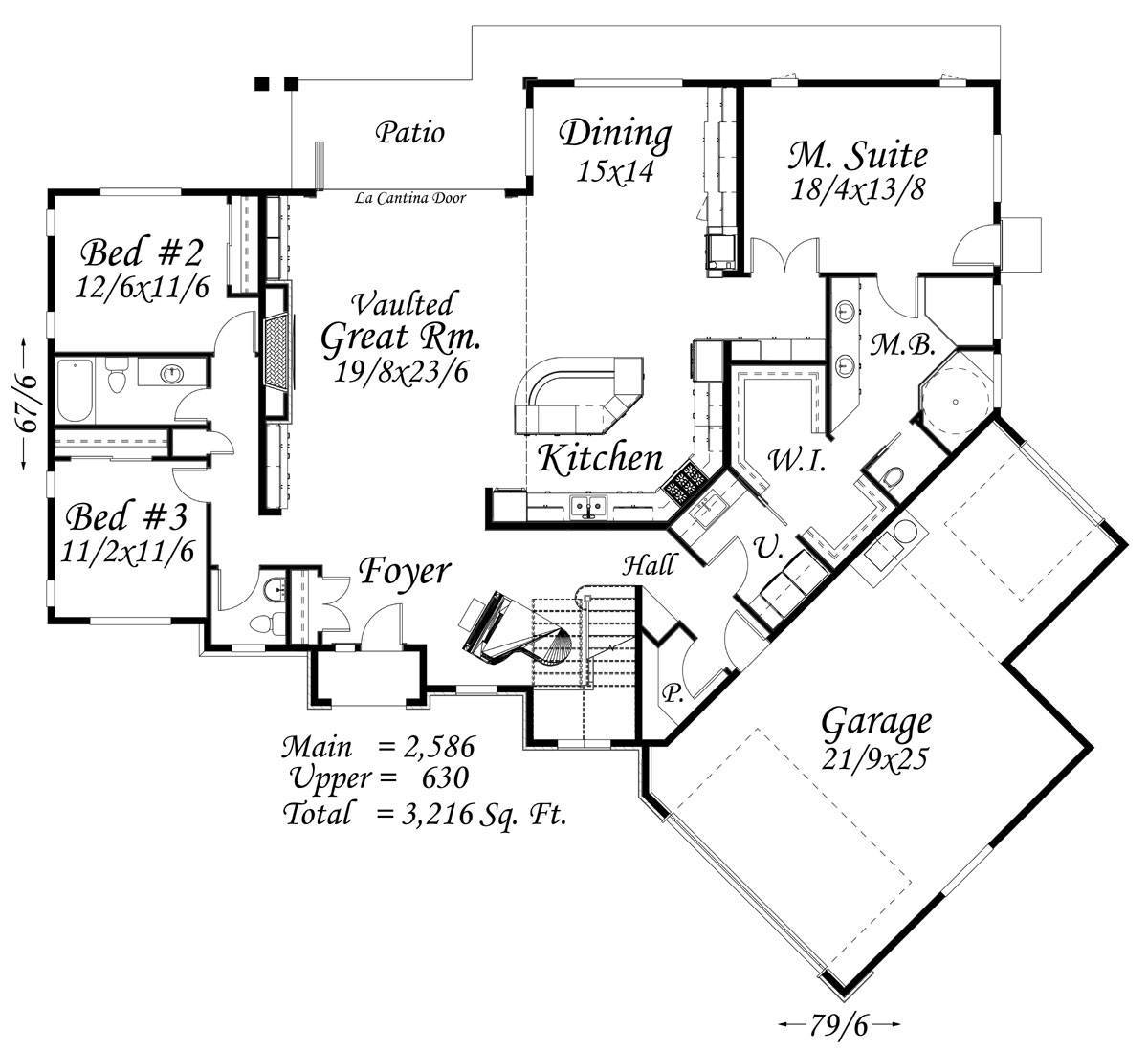
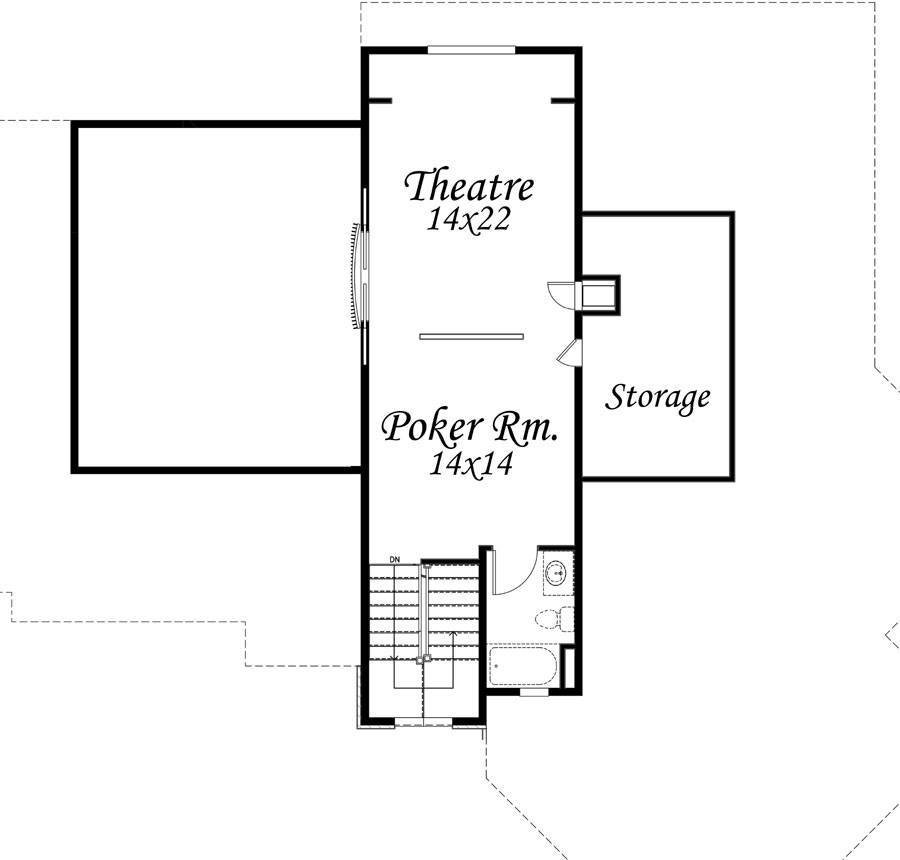

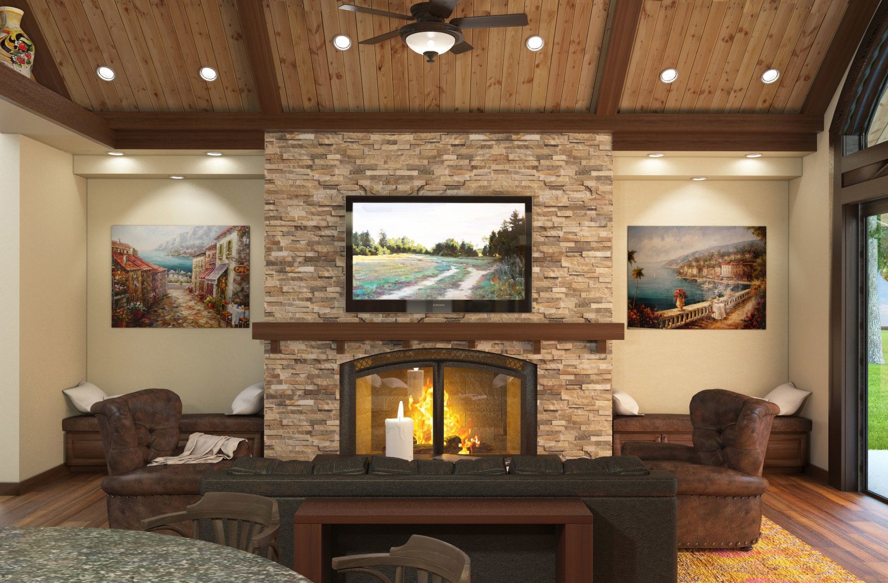
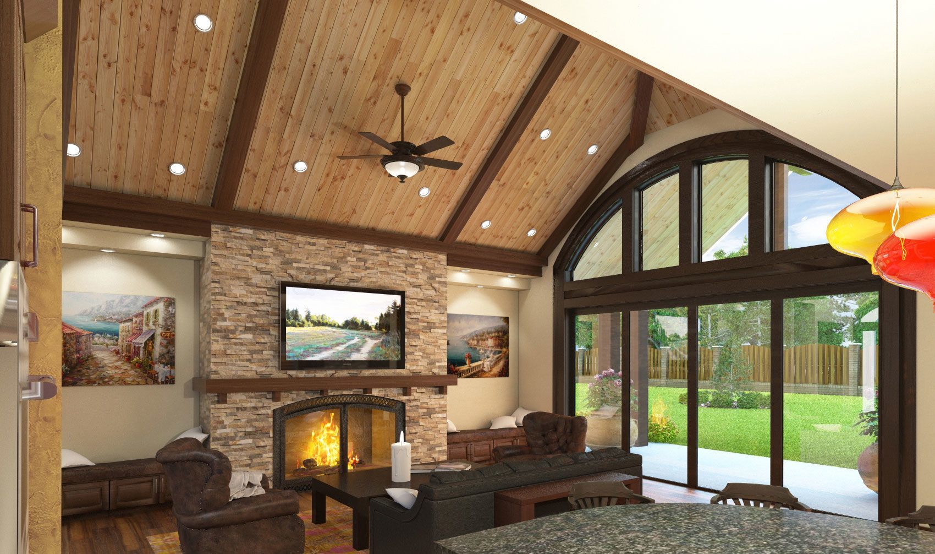
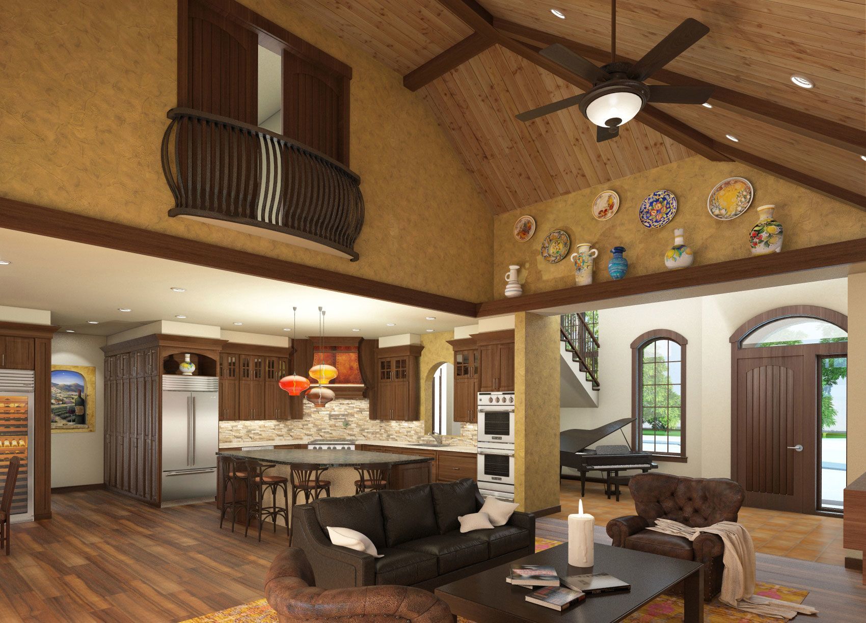
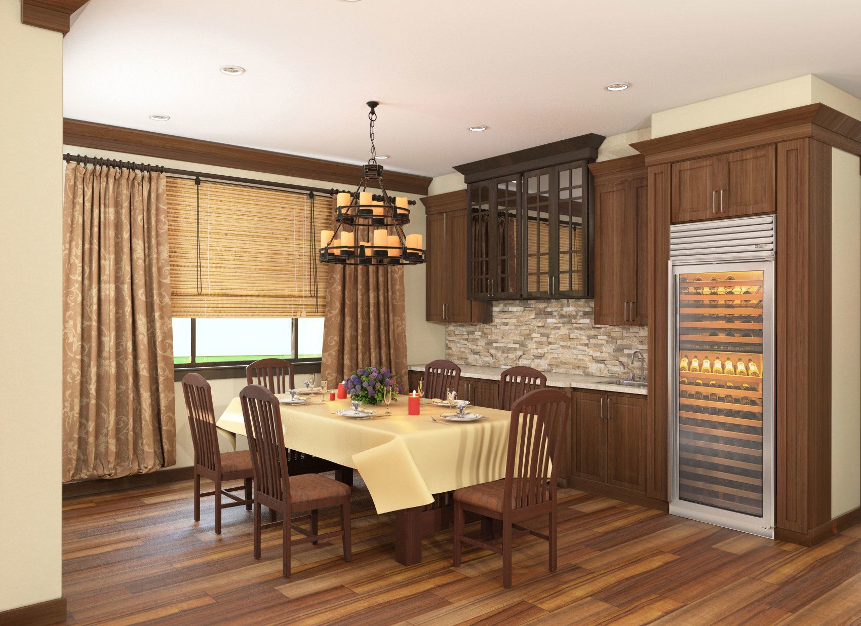
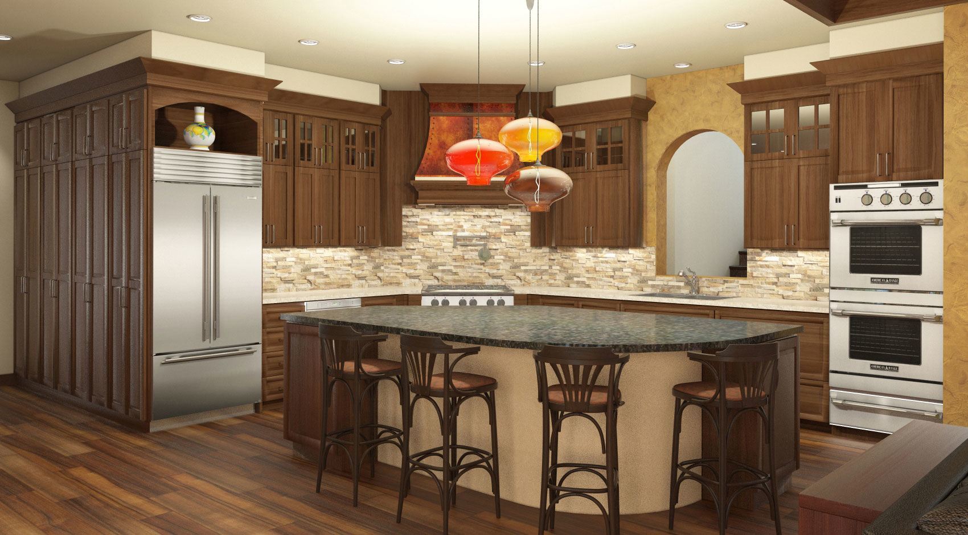
Reviews
There are no reviews yet.