Square Foot: 2656
Main Floor Square Foot: 1315
Upper Floors Square Foot: 1170
Lower Floors Square Foot: 171
Bathrooms: 3
Bedrooms: 4
Cars: 4
Floors: 3
Foundation Type(s): slab
Site Type(s): Flat lot, Front View lot, Garage Under, Side sloped lot, Up sloped lot
Features: 2 story great room, 3 Bedroom House Design, 4 Car Garage Home Design, Awesome Bonus Room, Four Bedroom Home Plan, Three Story House Plan
Indigo
M-2656-DBV
Contemporary, Prairie, and Craftsman styles, the Indigo is an uphill house plan with a front view. The tucked under garage approaches four car garage size and utility. The main floor features an open great room with spectacular island kitchen as well as a main floor guest suite doubling as a study. Upstairs are four bedrooms and a loft with an open railing above the great room. Energy efficient and value engineered with good looks too!

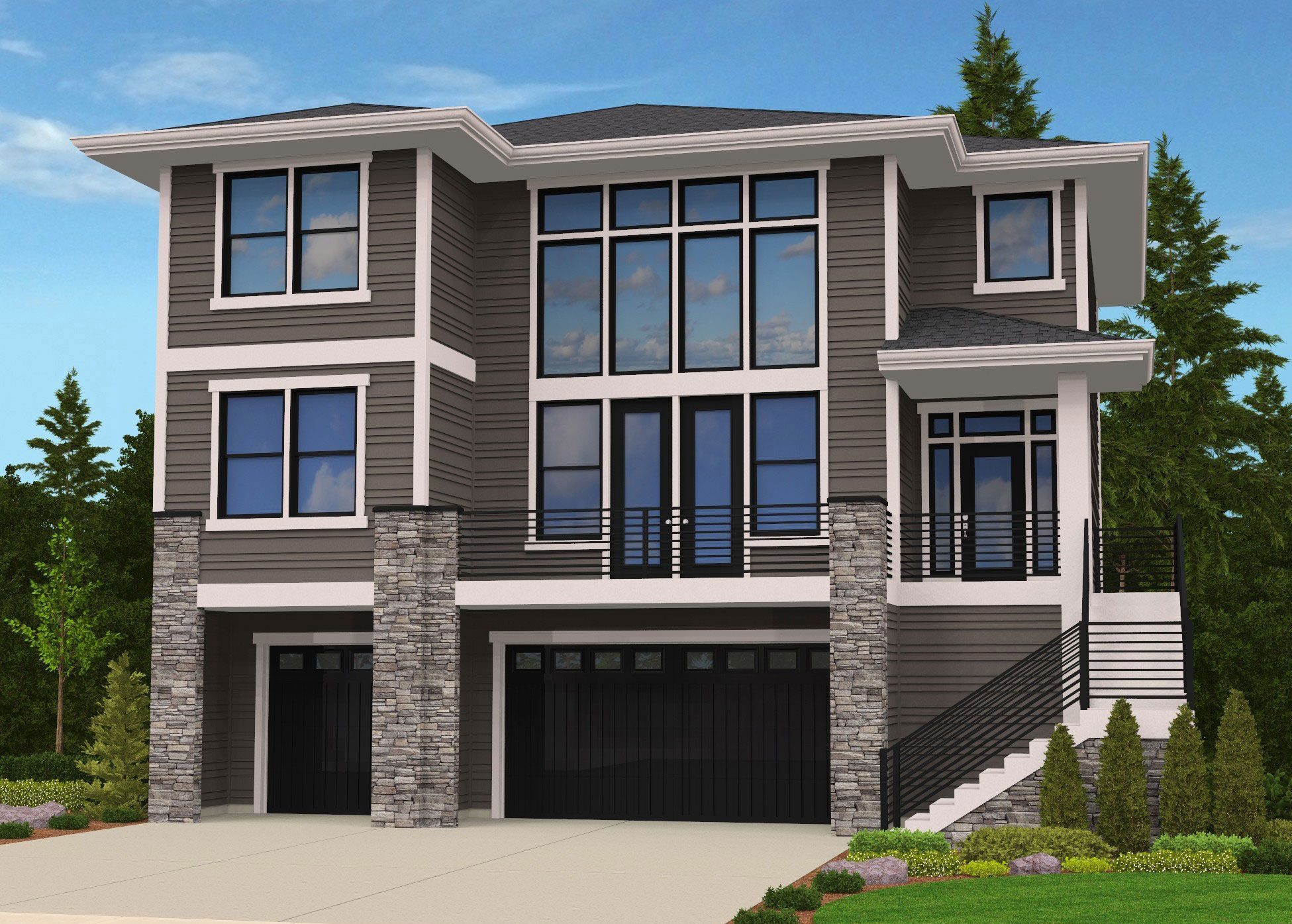
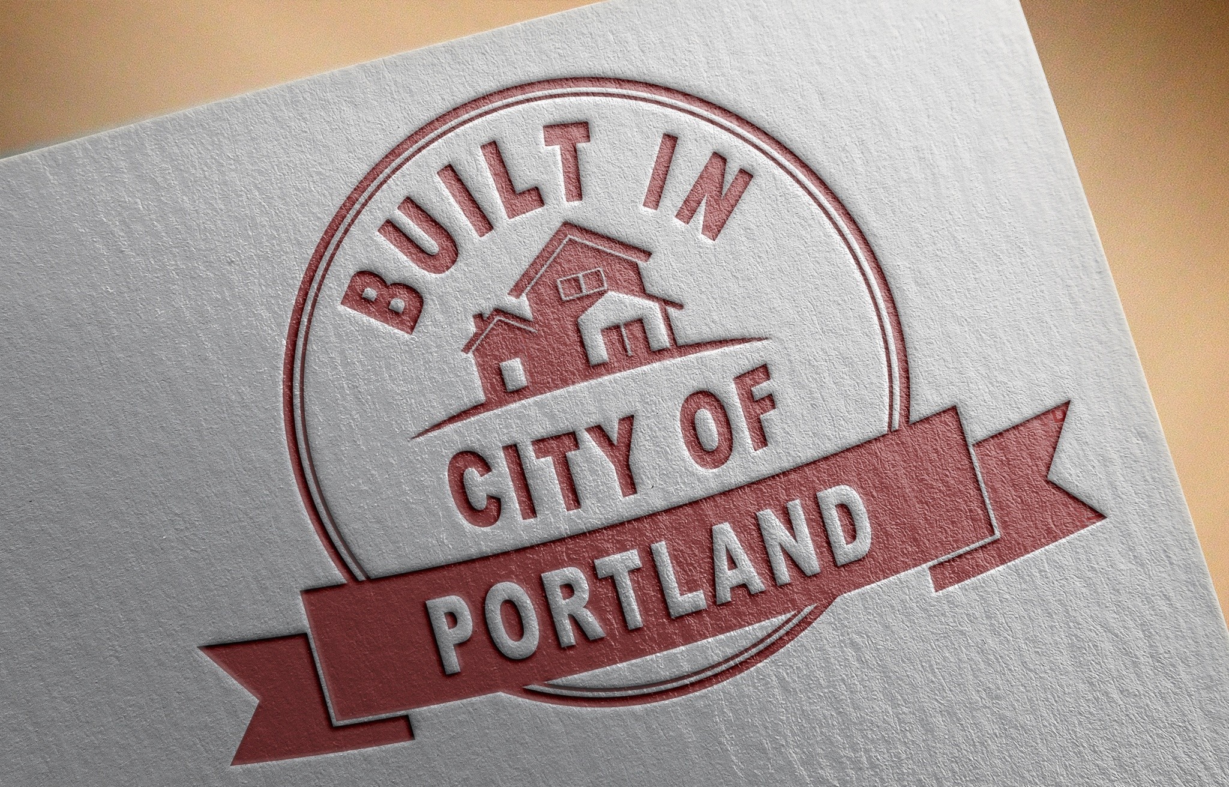
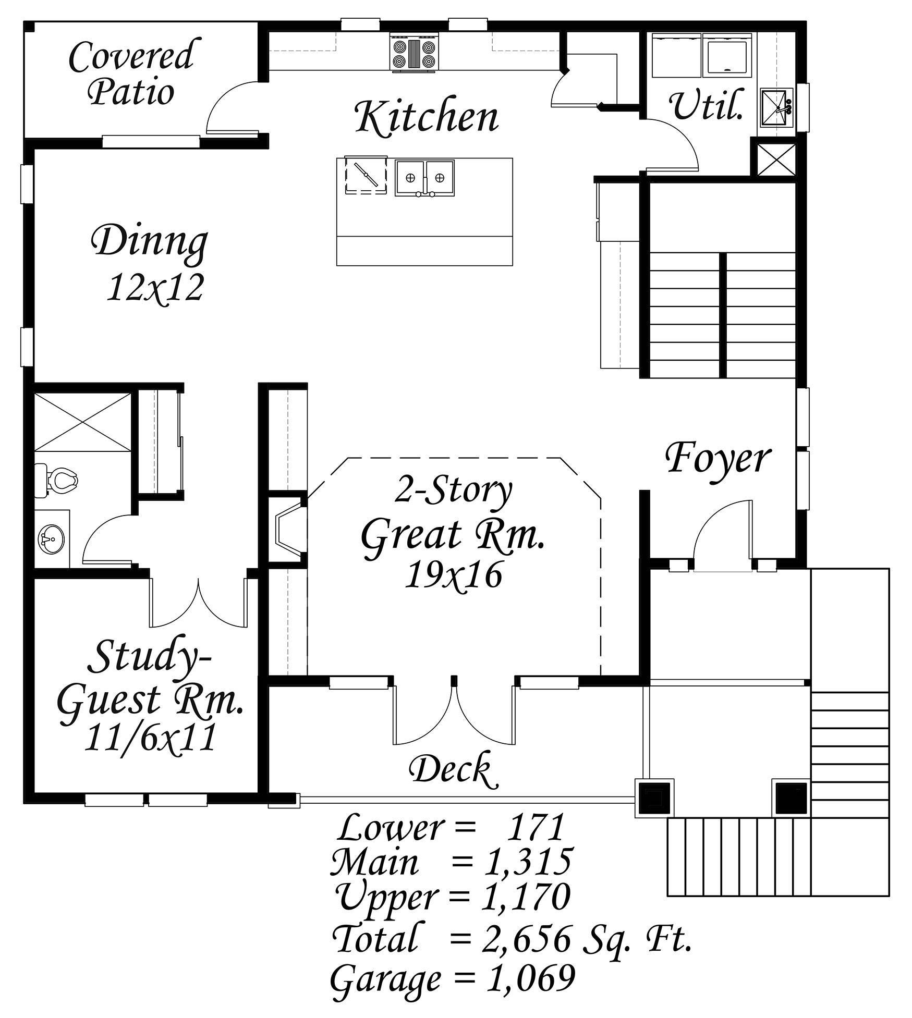
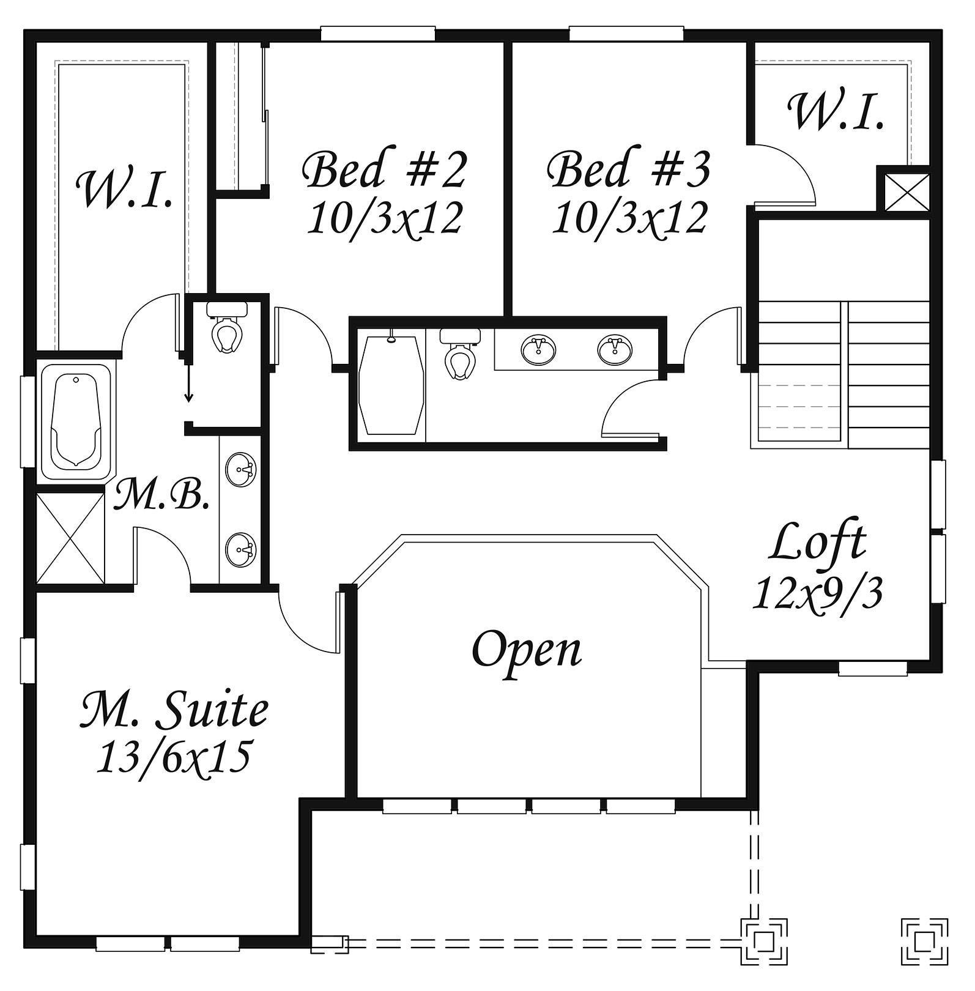
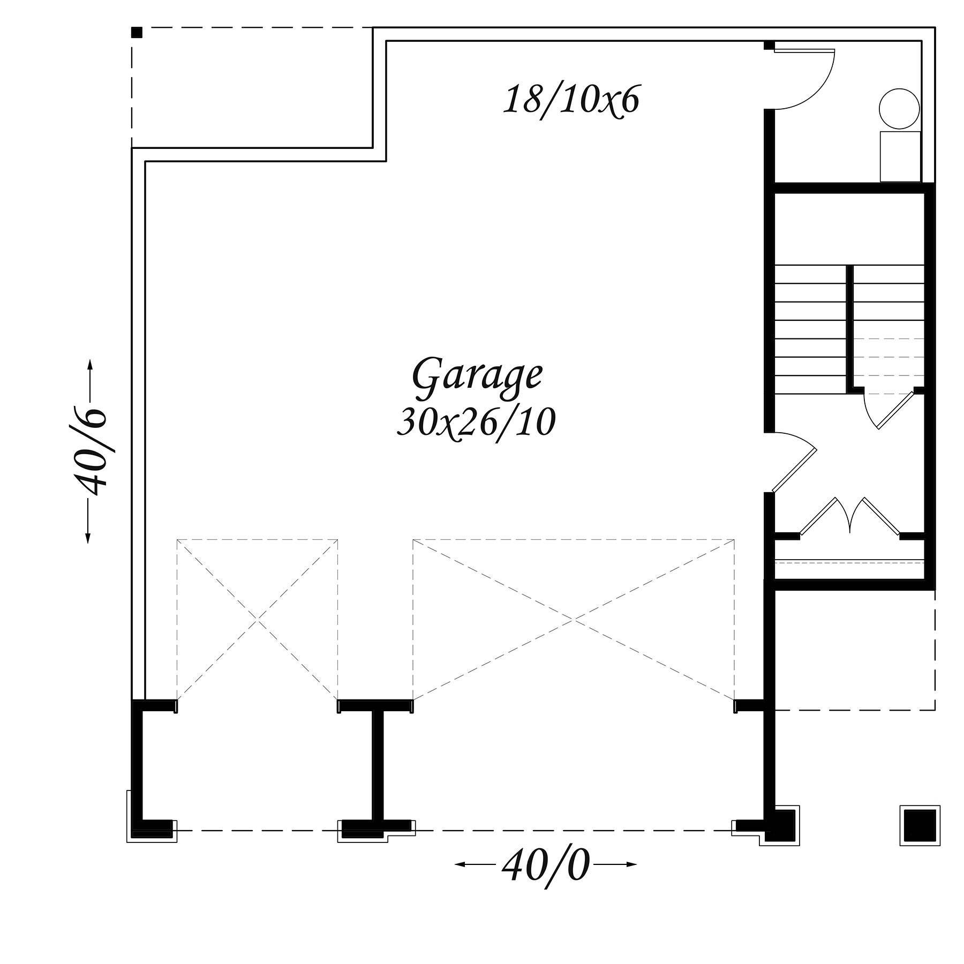
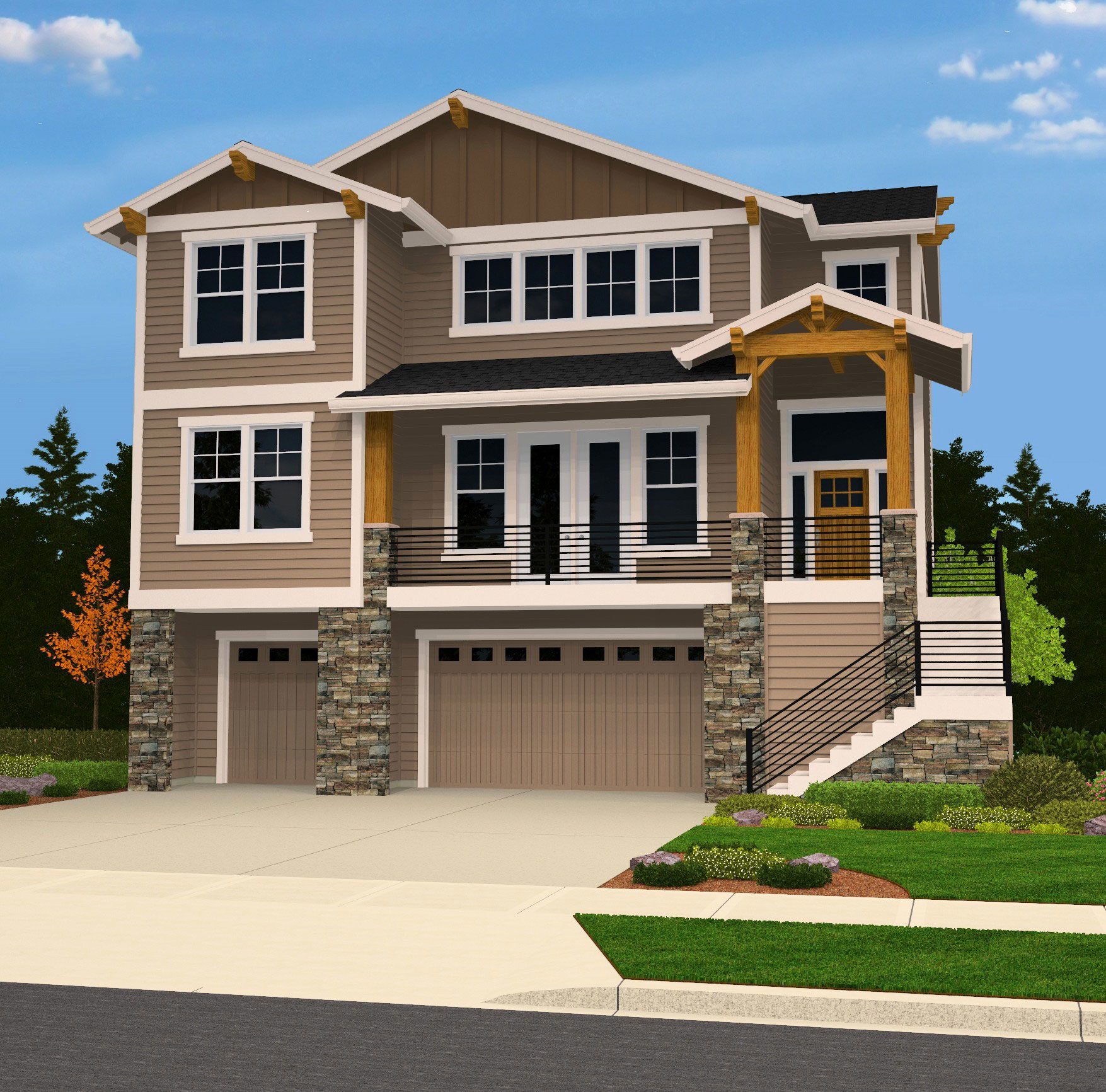
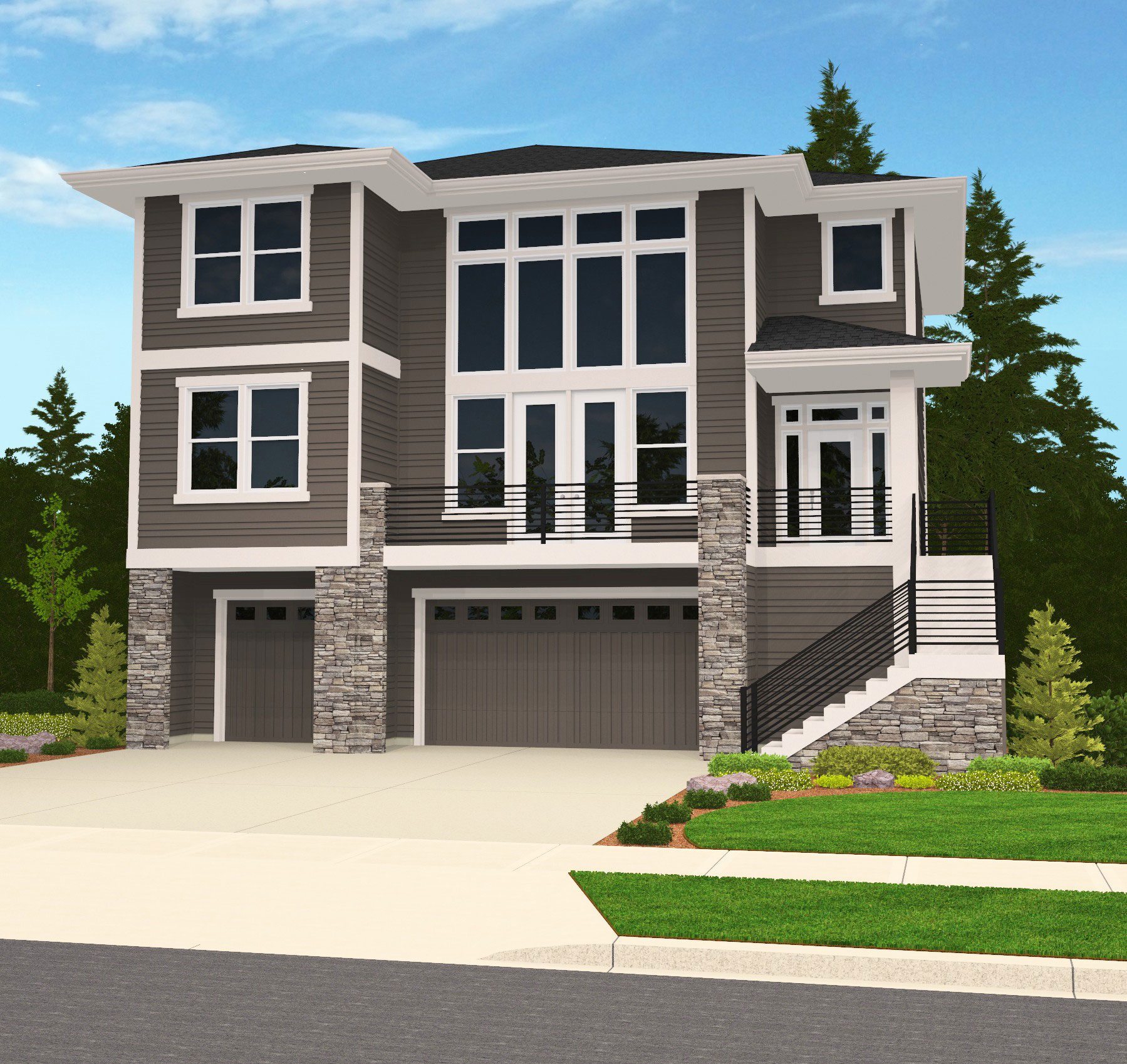
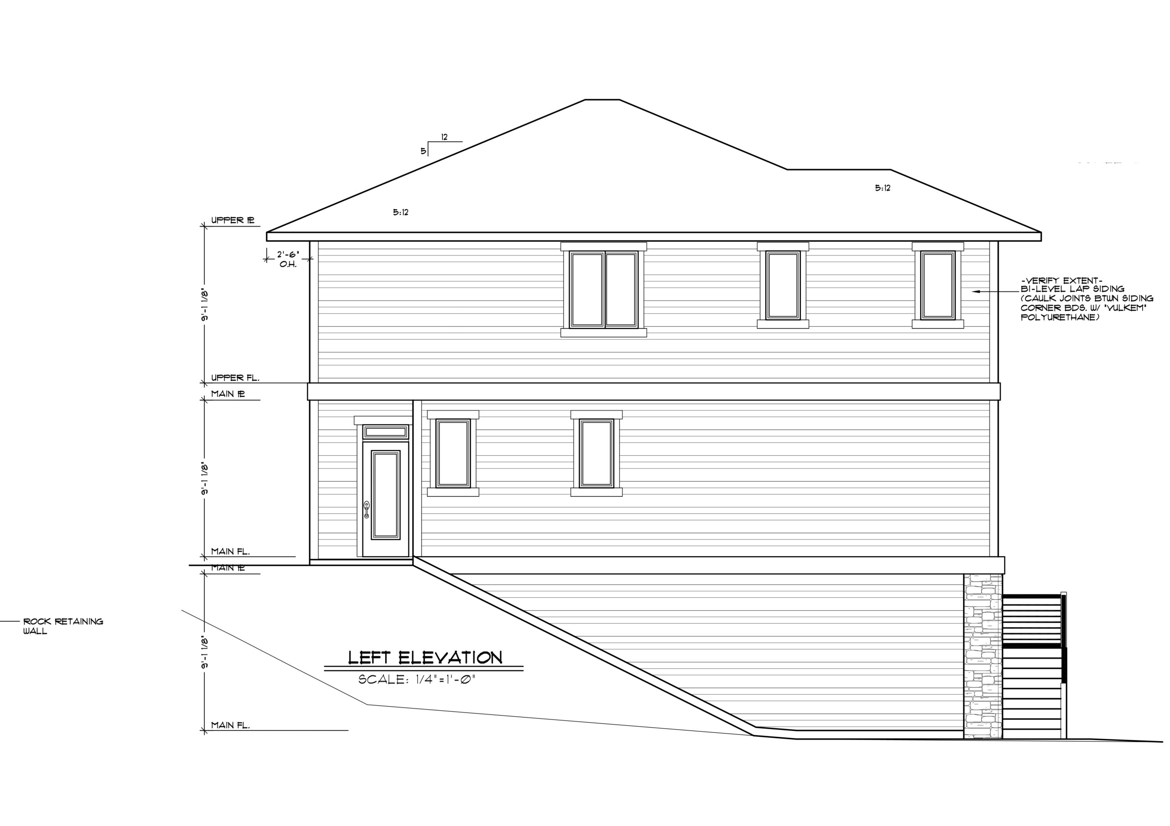
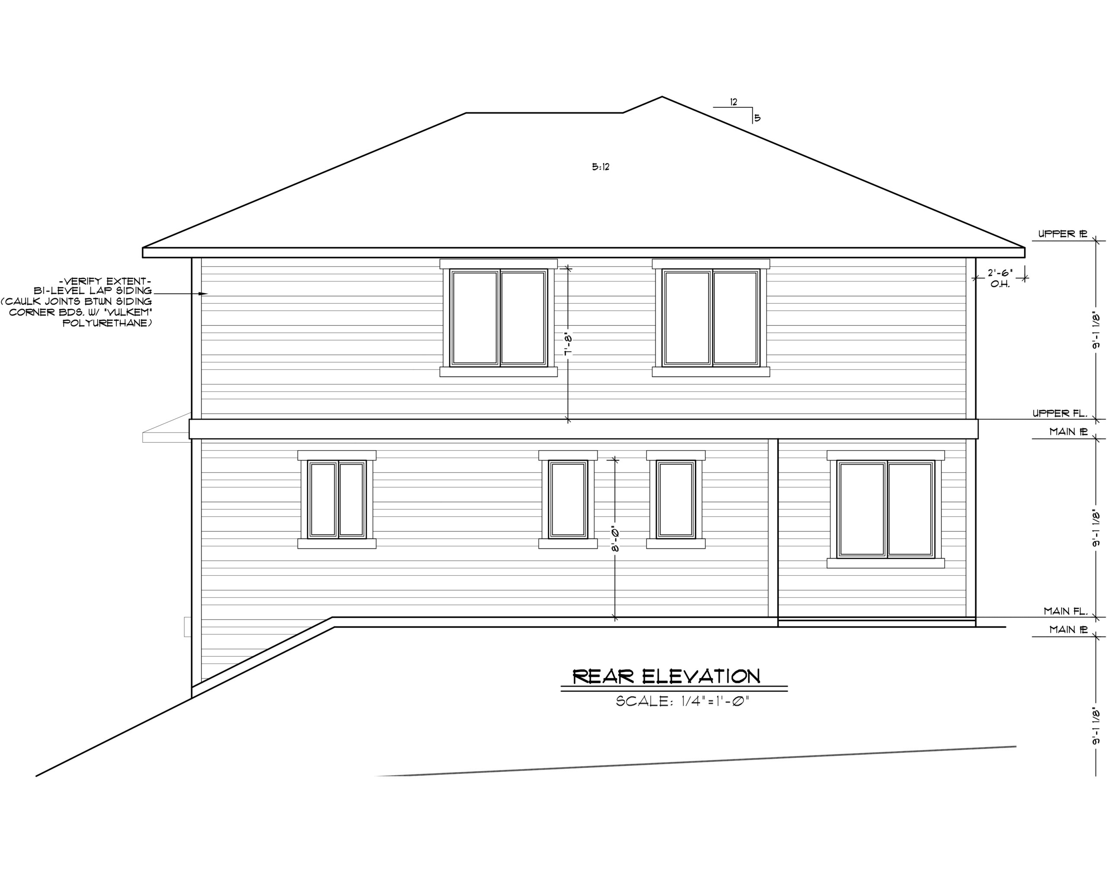
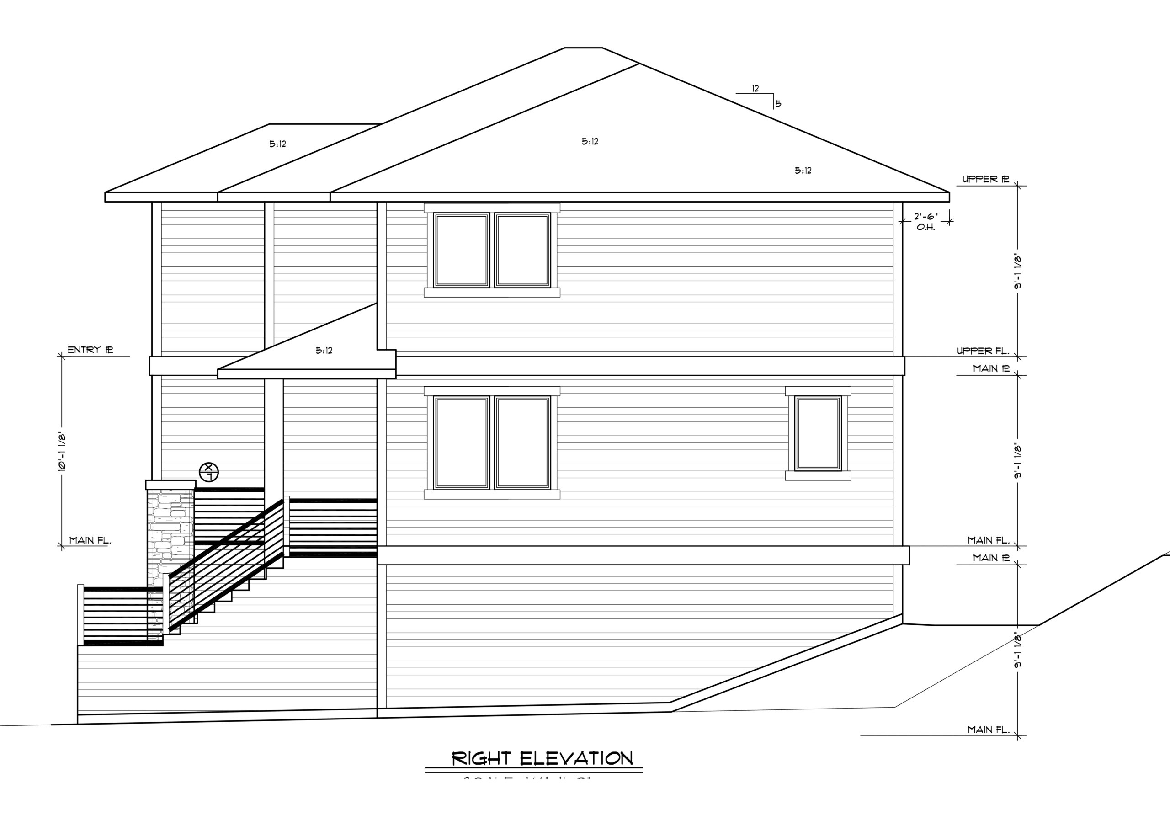
Reviews
There are no reviews yet.