Bathrooms: 3.5
Bedrooms: 4
Cars: 2.5
Features: 2 Story Vaulted Great Room, 2.5 Car Garage House Plan, 3.5 Bathroom Home Plan, Four Bedroom House design, Generous Island Kitchen, Huge Timber Framed Rear outdoor living with private Hot Tub, Main Floor Casita with Seperate entrance and wrap around porch, Main floor Primary Bedroom and Bath Suite, Owners Suite Vaulted Ceiling, Private Study adjacent to Primary Bedroom with Outdoor Access, Two Story Home Design, U.S. Copyright Registration Pending
Floors: 2
Foundation Type(s): crawl space floor joist
Main Floor Square Foot: 1777
Square Foot: 2491
Upper Floors Square Foot: 714
Salishan – Rustic Mountain Lodge with ADU – MB-2491
MB-2491
Rustic Mountain Lodge with ADU
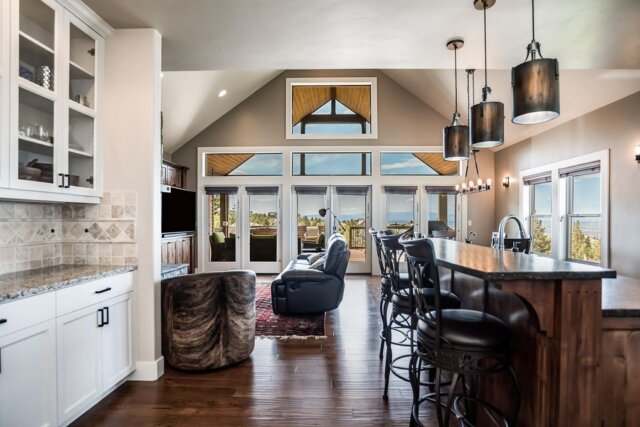 Magnificent Rustic styling in this Rustic Mountain Lodge with ADU includes tons of flexibility and a generous main floor A.D.U. Casita with wrap around porch . Feast your eyes on this dynamic house plan with options galore. Enter from the large wrap around porch to the Foyer with adjacent open staircase to the upper floor. The central island kitchen comes complete with a large walk-in pantry and convenient mail/key drop zone on the left side. Entering this home past the kitchen is the vaulted two story Loft leading outside to the large timber framed rear outdoor living area.
Magnificent Rustic styling in this Rustic Mountain Lodge with ADU includes tons of flexibility and a generous main floor A.D.U. Casita with wrap around porch . Feast your eyes on this dynamic house plan with options galore. Enter from the large wrap around porch to the Foyer with adjacent open staircase to the upper floor. The central island kitchen comes complete with a large walk-in pantry and convenient mail/key drop zone on the left side. Entering this home past the kitchen is the vaulted two story Loft leading outside to the large timber framed rear outdoor living area.
Proceeding down the short hallway and past the Powder Bath is access to the Primary Vaulted Bedroom EnSuite complete with a rear view study and outdoor living access. The Primary Bedroom has a full fireplace as well. The Primary Bathroom with walk-in shower and separate soaking tub is privately zoned and ample for two. This Rustic Mountain Lodge is also home to a main floor Casita/ADU space perfect for long term family, home office, rental or any overnight guest needs. It has a wrap around deck with a private entrance. This feature is unique and will add layers of livability to this exciting Lodge House Plan.
Starting your journey in building a home for your family? We invite you to explore our website to see our expansive portfolio of customizable house plans. If any design gets your attention which you’d like to personalize, don’t hesitate to let us know. We will be more than happy to tailor it according to your needs. The possibilities are endless with your extensive experience and your input.

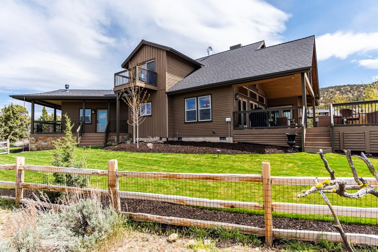
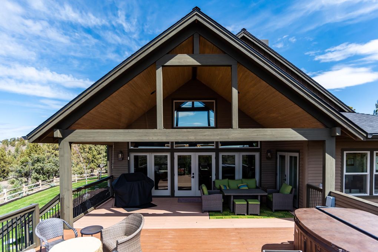
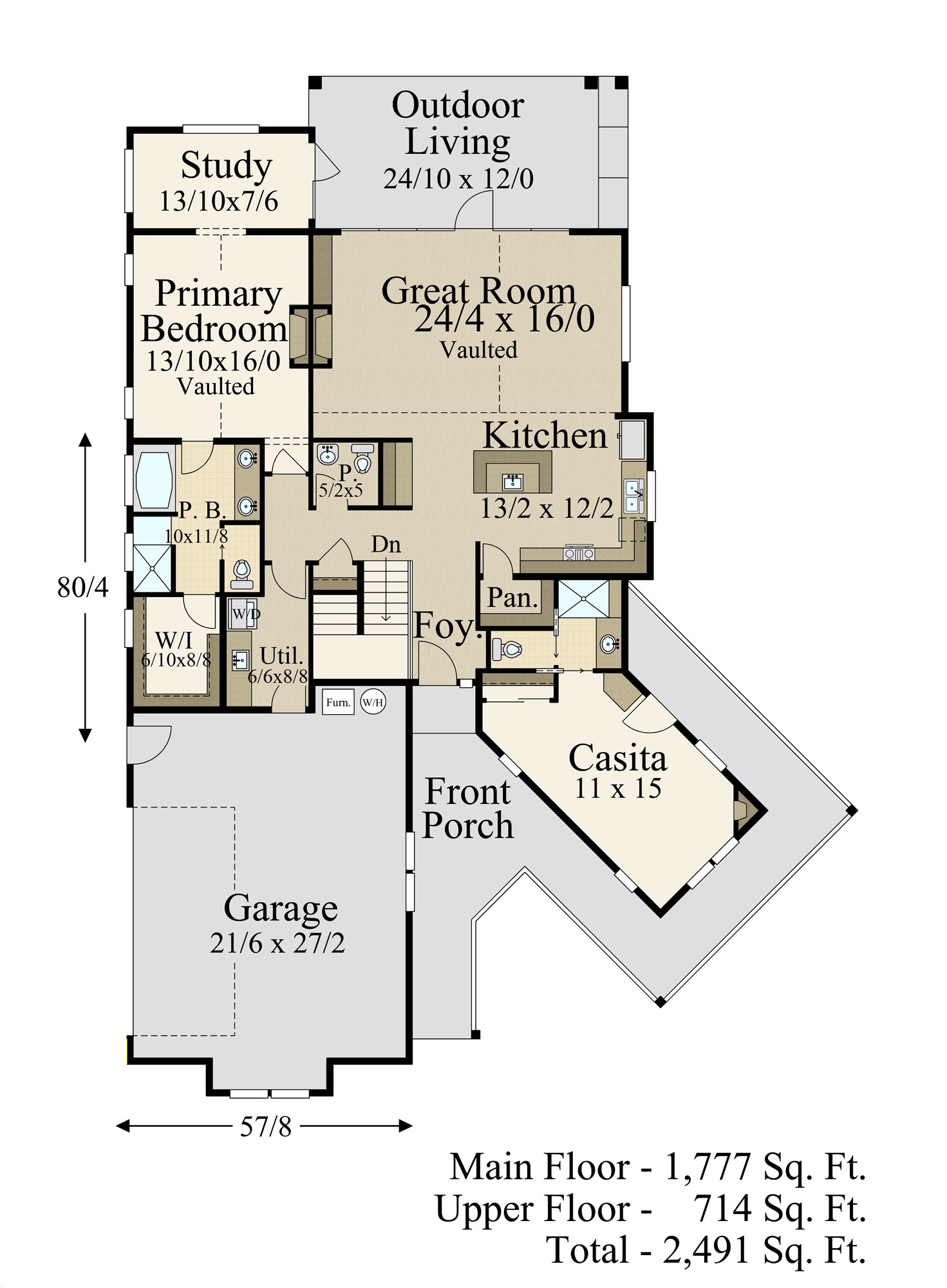
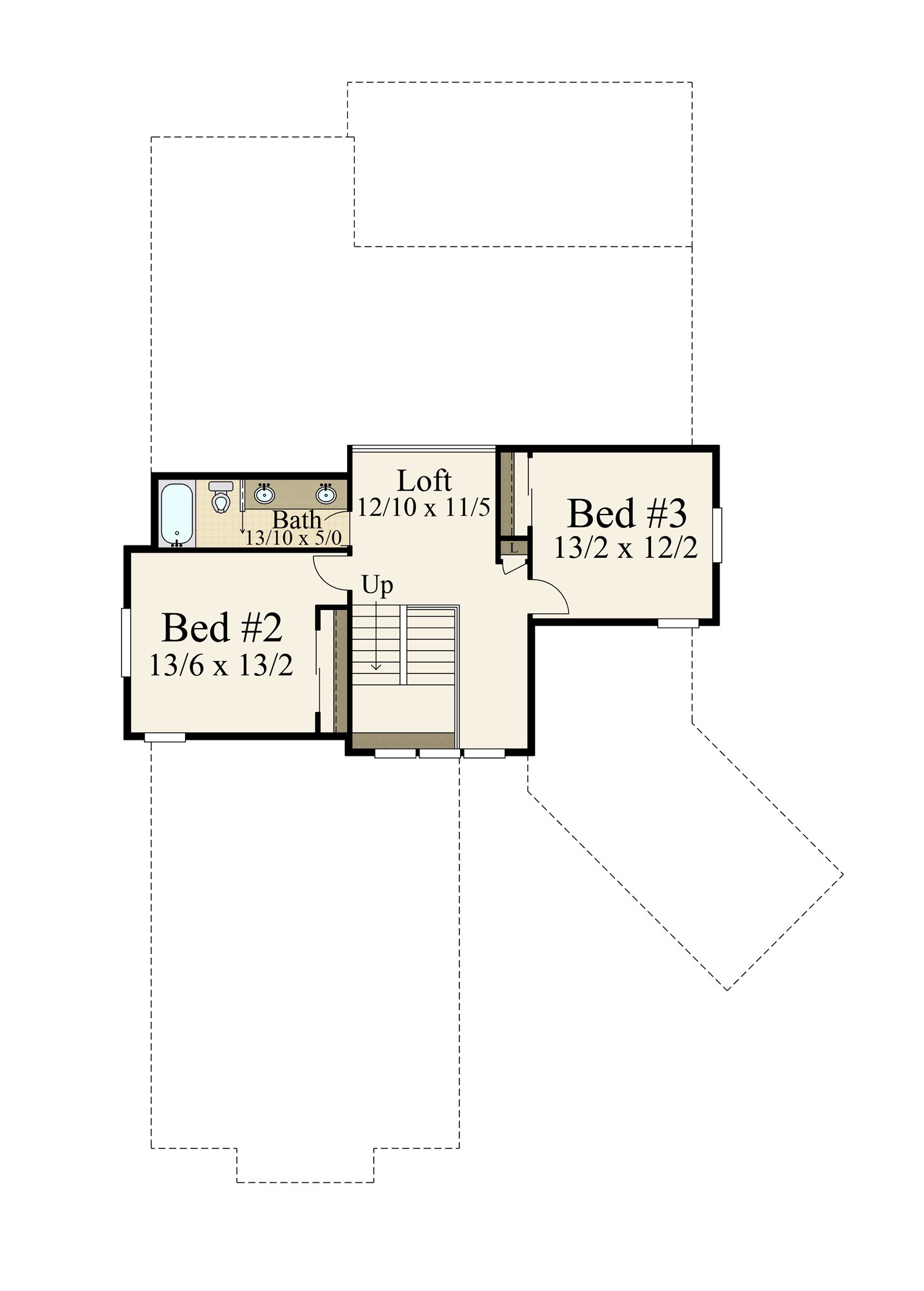
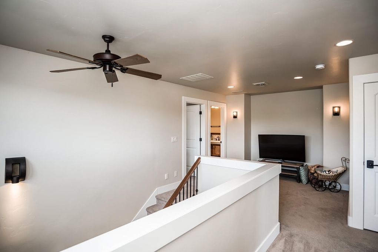
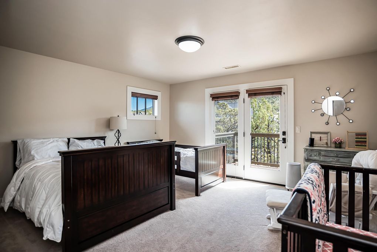
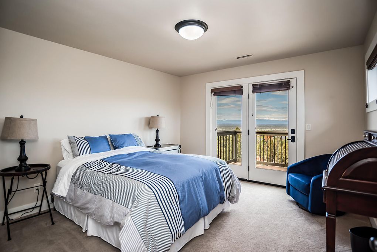
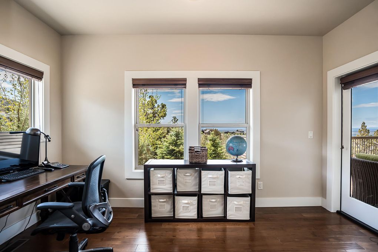
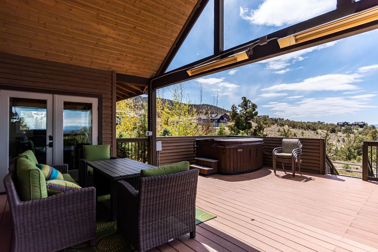
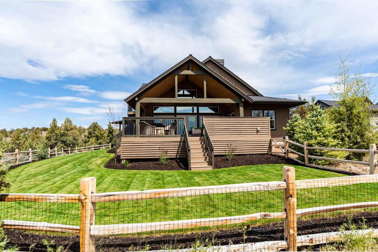
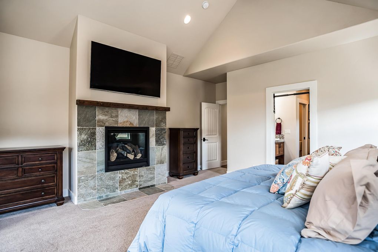
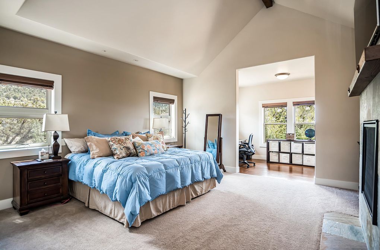
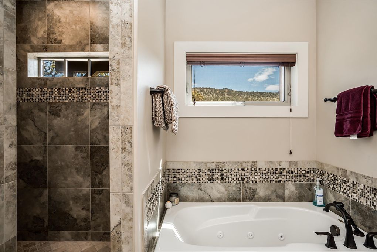
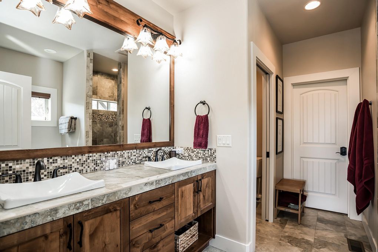
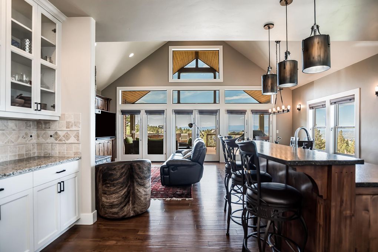
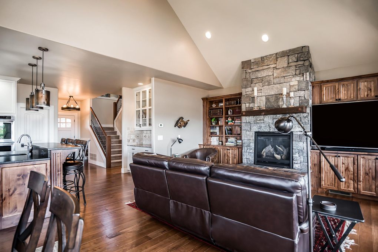
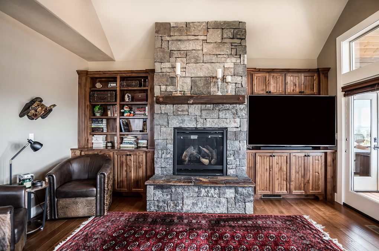
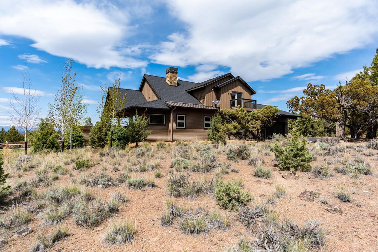
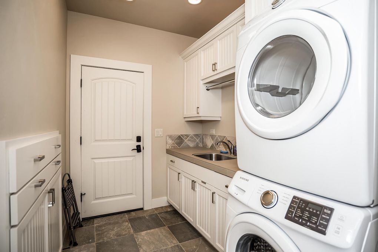
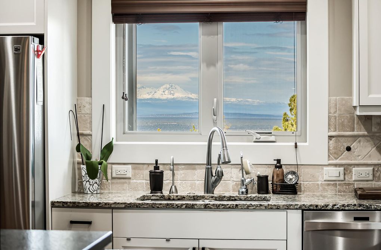
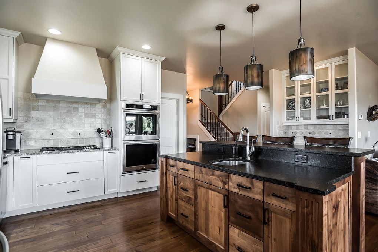
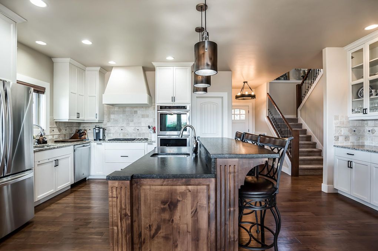
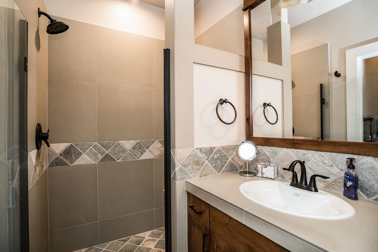
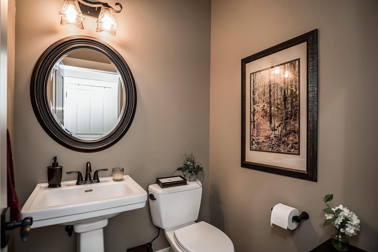
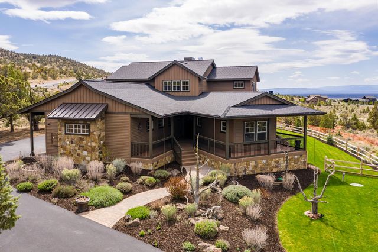
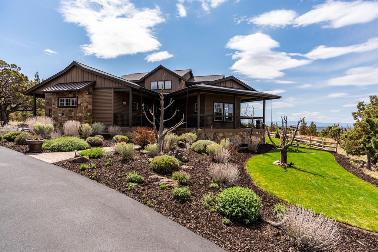
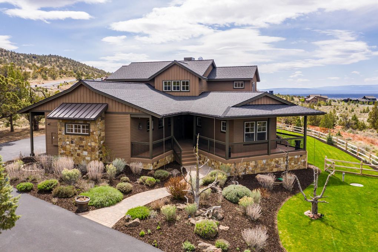
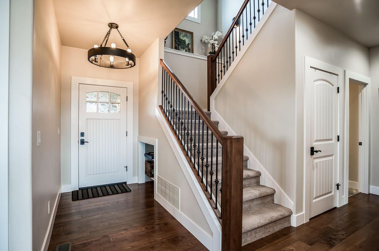
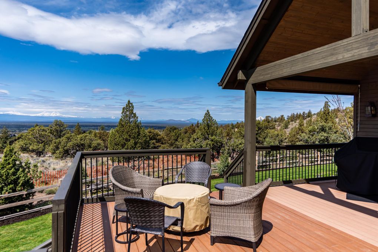
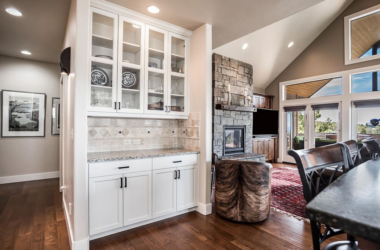
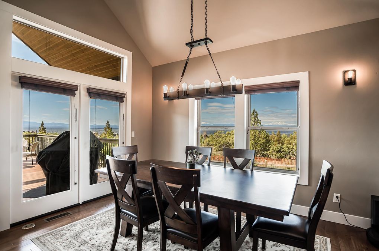
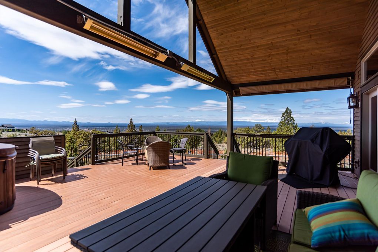
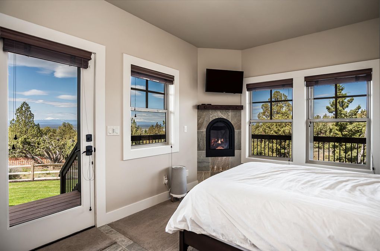
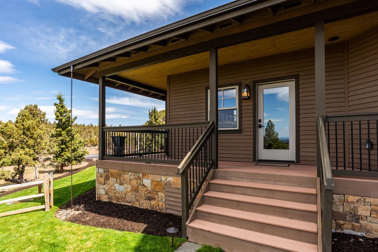
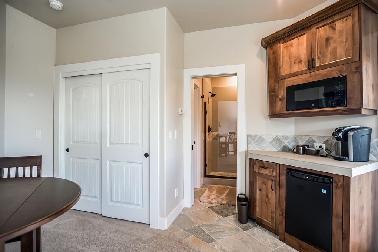
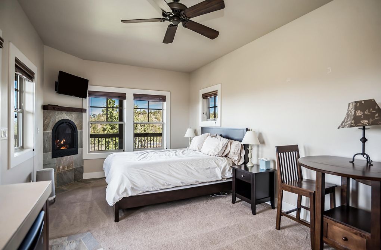
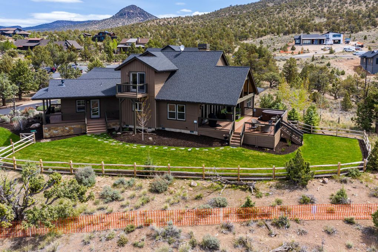
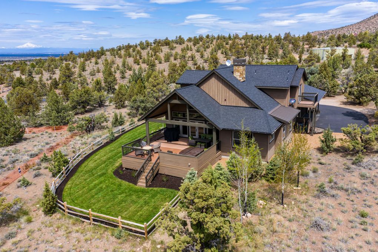
Reviews
There are no reviews yet.