Bathrooms: 2.5
Bedrooms: 3
Cars: 2
Features: 2 Car Garage Home Plan, 2.5 Bathroom House Plan, 3 Bedroom House Design, Big functional island kitchen, L-shaped Garage, Main Floor Primary Bedroom Suite, Perfect View Lot House plan, Private Bedrooms, Two Story Home Design, Volume Ceiling Central Core, Walk-in Pantry
Floors: 2
Foundation Type(s): Basement, slab
Lower Floors Square Foot: 1103
Main Floor Square Foot: 1398
Site Type(s): daylight basement lot, L-Shaped Home, Multiple View Lot, Rear View Lot
Square Foot: 2501
MM-2562 – Springdale – Modern View Home
MM-2562
A Modern View Home with Sex Appeal to spare
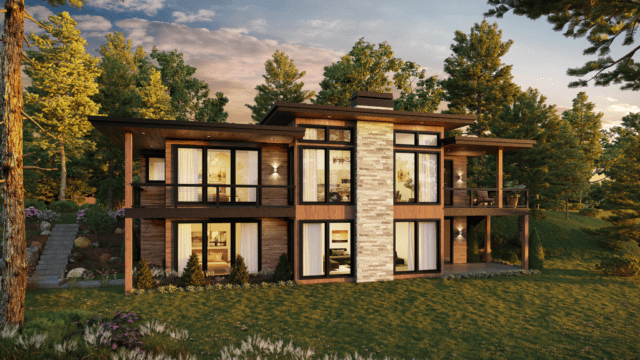 Count yourself lucky to have discovered this outstanding Modern View Home with an L-shaped Garage. Organic Modern Exterior Design leads you to the front door opening up into the 12 foot ceiling in the Foyer, Great Room and Dining Room areas. To the left is a private and luxurious “just the right size” Main Bedroom Suite complete with a wrap around covered porch and large walk in closet. Opening up to the dining and living area is a large island kitchen with access to the covered Deck. Downstairs you find a large open Recreation Room complete with beverage bar and accessible to the back patio. An almost identical main bedroom suite to the main floor unit is located to the side of the Rec. Room.
Count yourself lucky to have discovered this outstanding Modern View Home with an L-shaped Garage. Organic Modern Exterior Design leads you to the front door opening up into the 12 foot ceiling in the Foyer, Great Room and Dining Room areas. To the left is a private and luxurious “just the right size” Main Bedroom Suite complete with a wrap around covered porch and large walk in closet. Opening up to the dining and living area is a large island kitchen with access to the covered Deck. Downstairs you find a large open Recreation Room complete with beverage bar and accessible to the back patio. An almost identical main bedroom suite to the main floor unit is located to the side of the Rec. Room.
Rounding out the lower floor is an additional bedroom with a large Mechanical/Storage Room. This design makes use of a low sloping trussed roof system insuring ease and economies of construction. We have several iterations of this very popular plan which can be seen at the bottom of this web page under “Related Plans”
This is a true multi-generational Modern View Home design as well. It is easy to envision a long term guest or relative staying on the lower floor while the primary owner/occupant uses the upstairs suite.

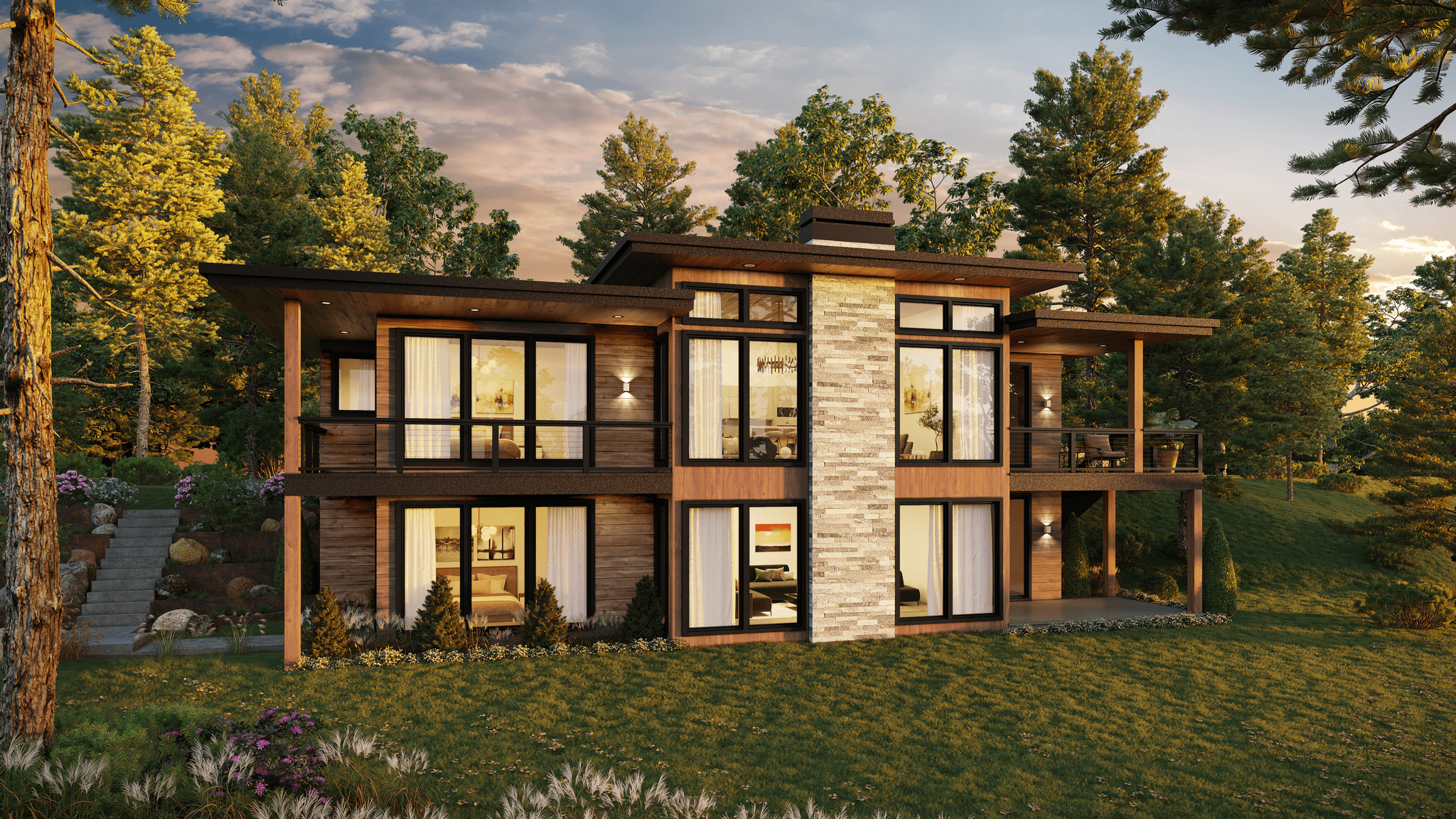
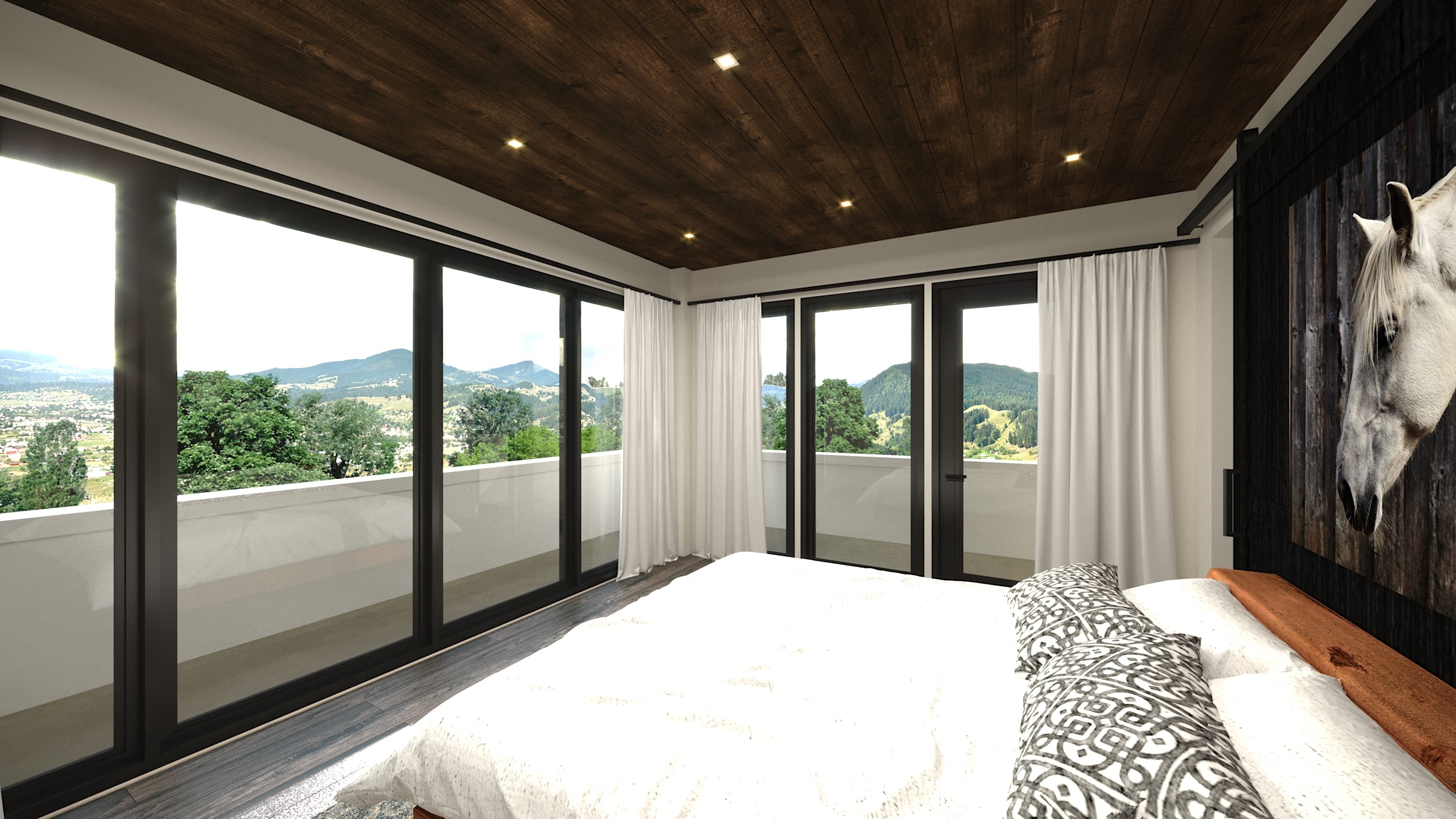
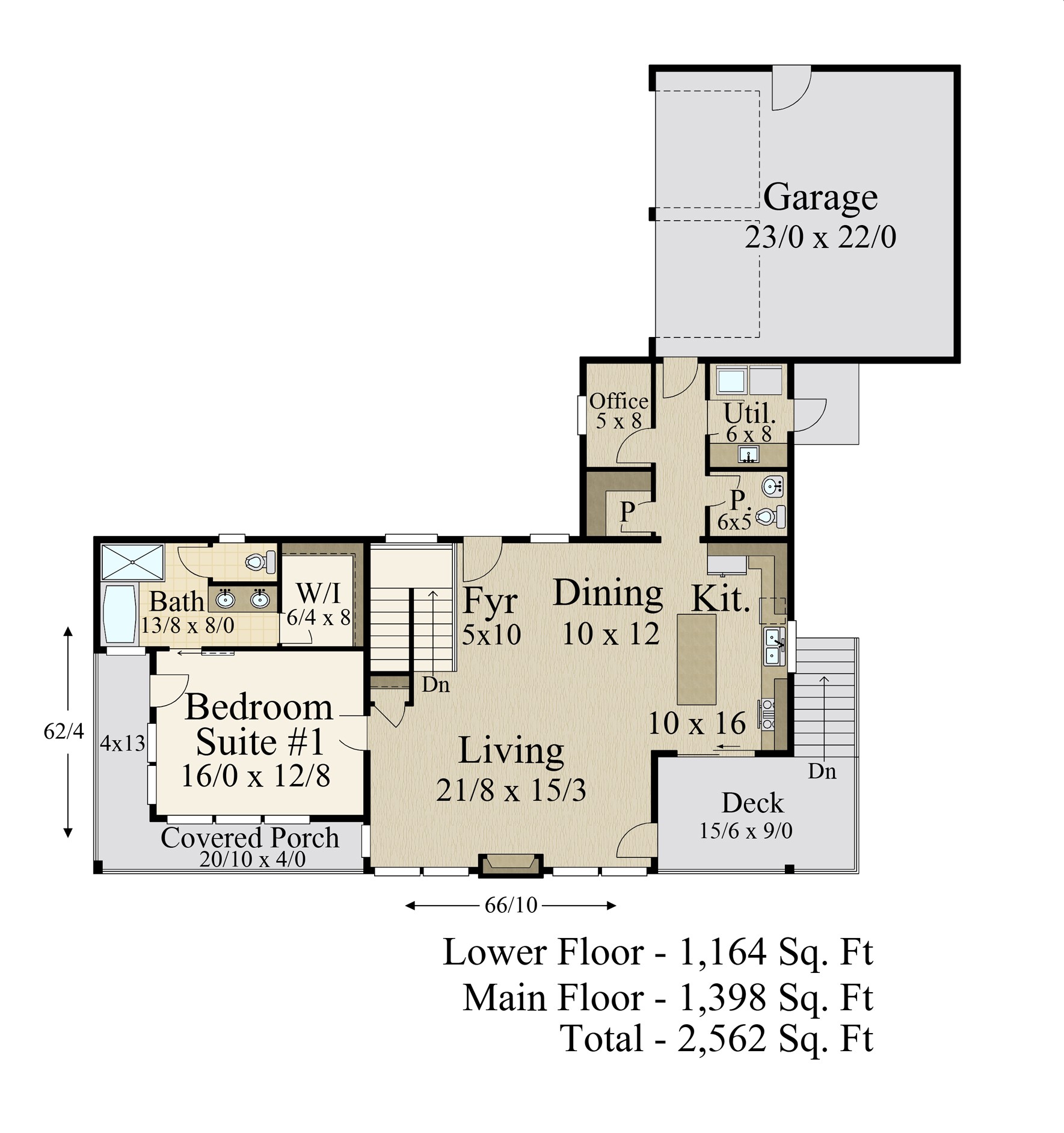
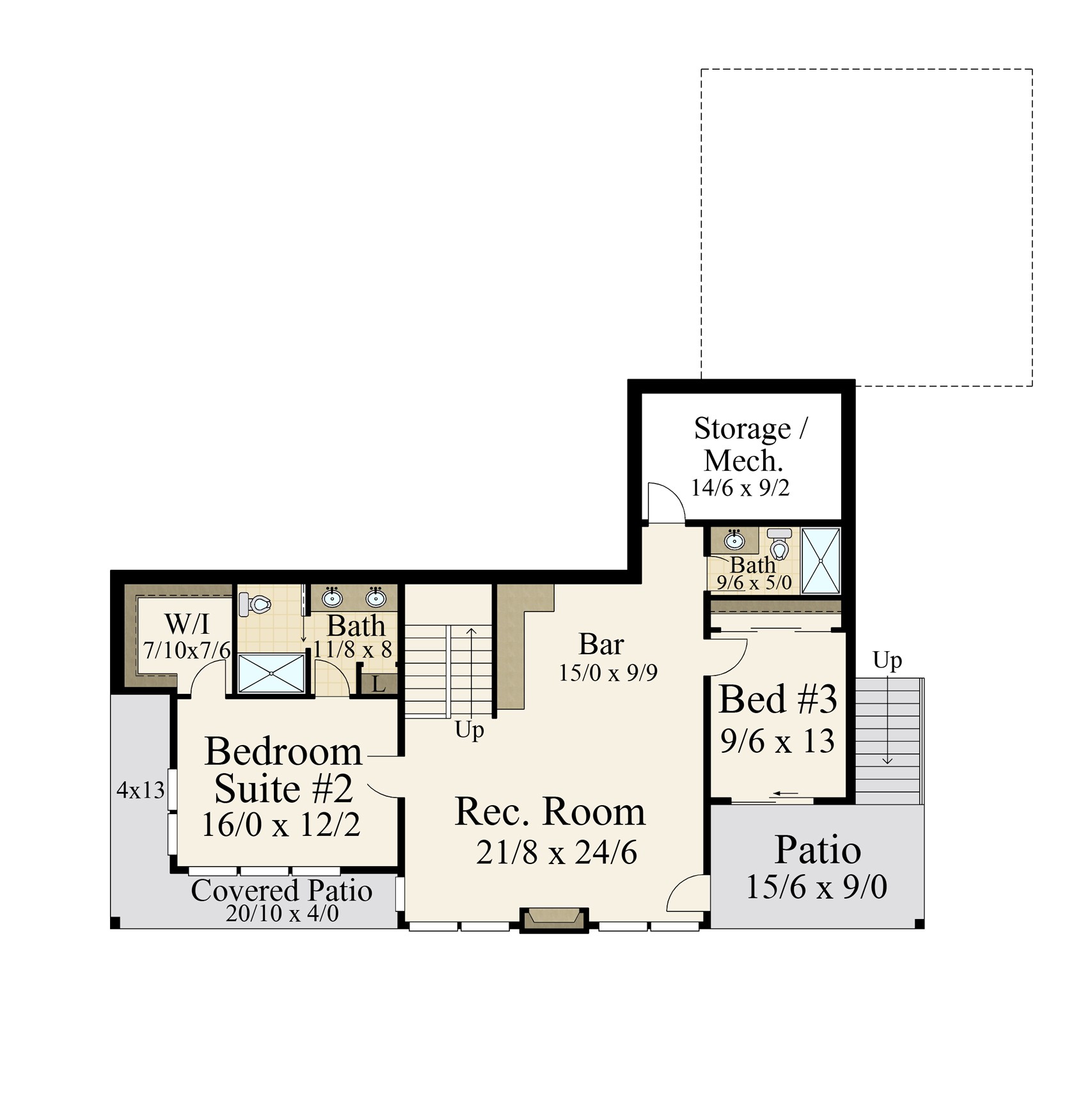
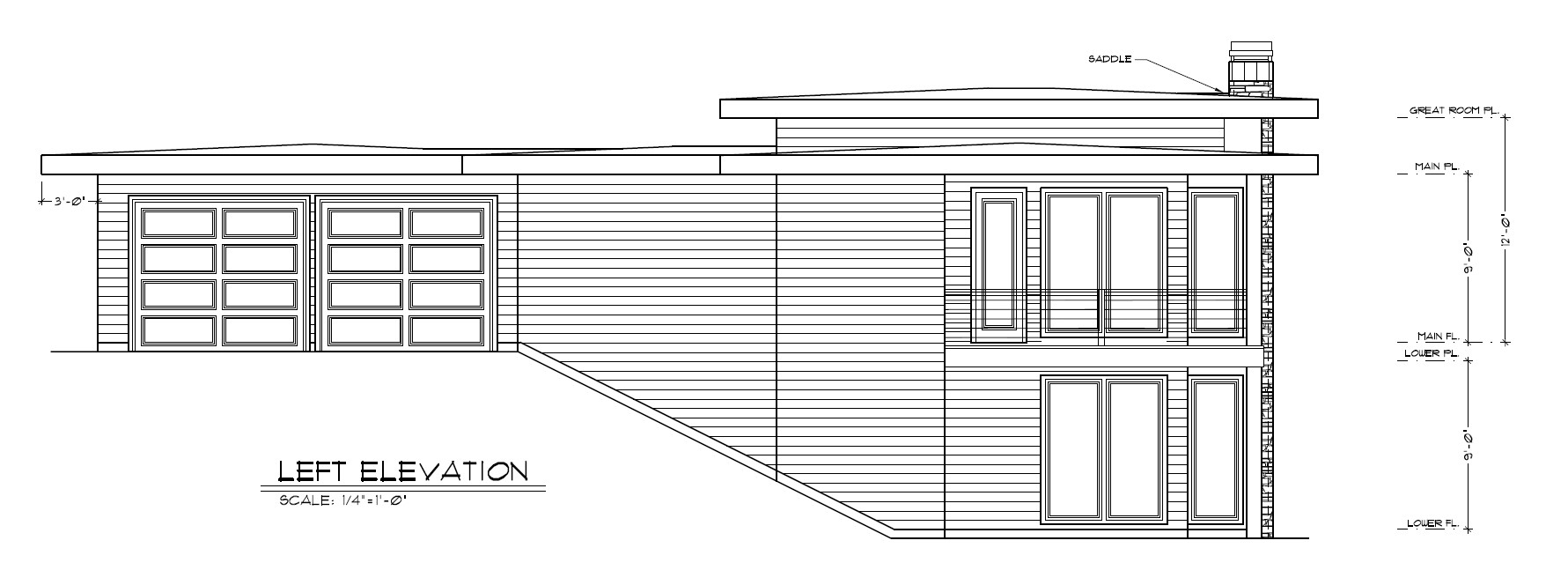

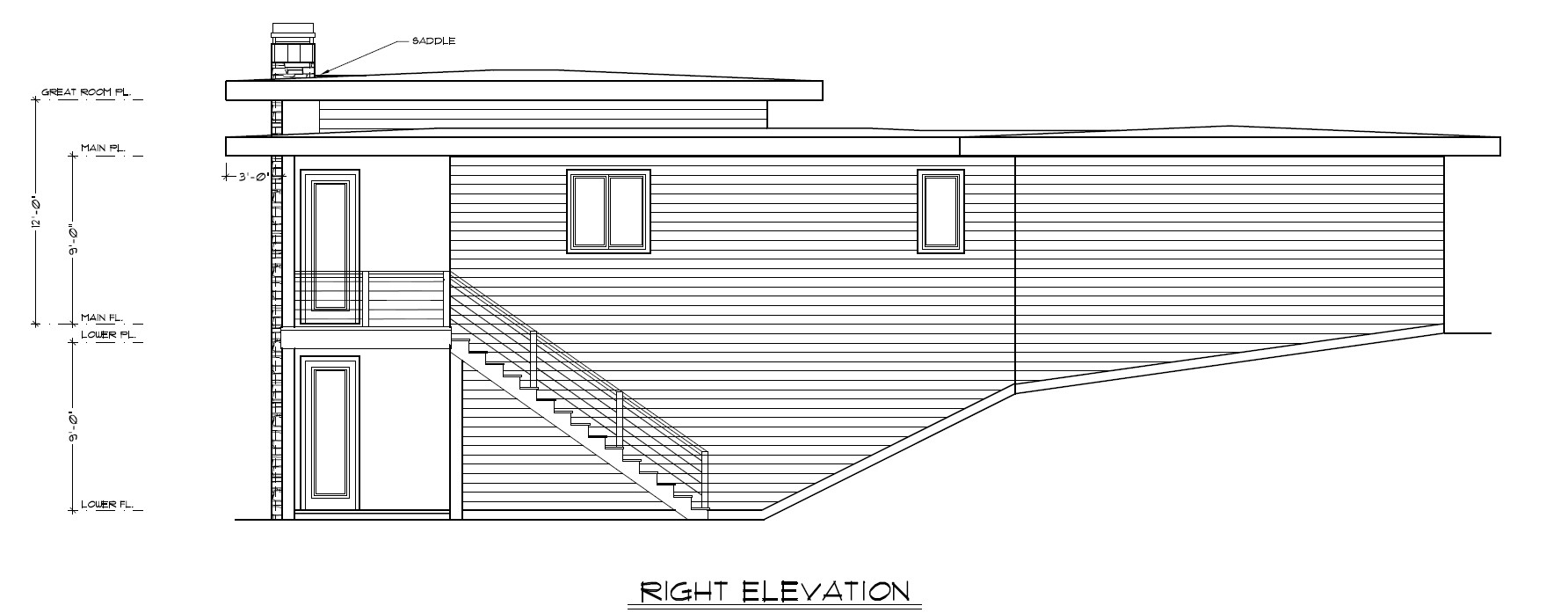
Reviews
There are no reviews yet.