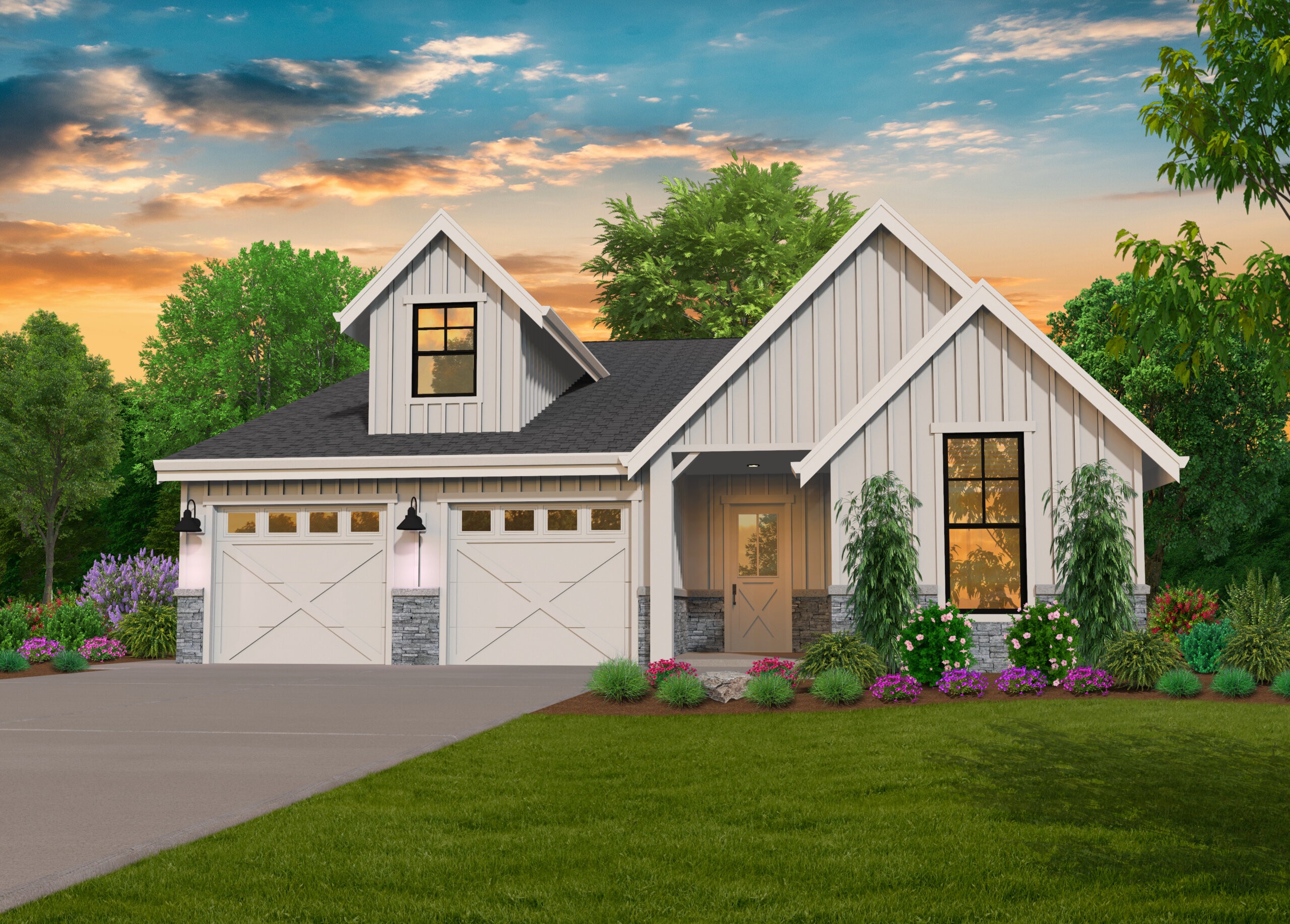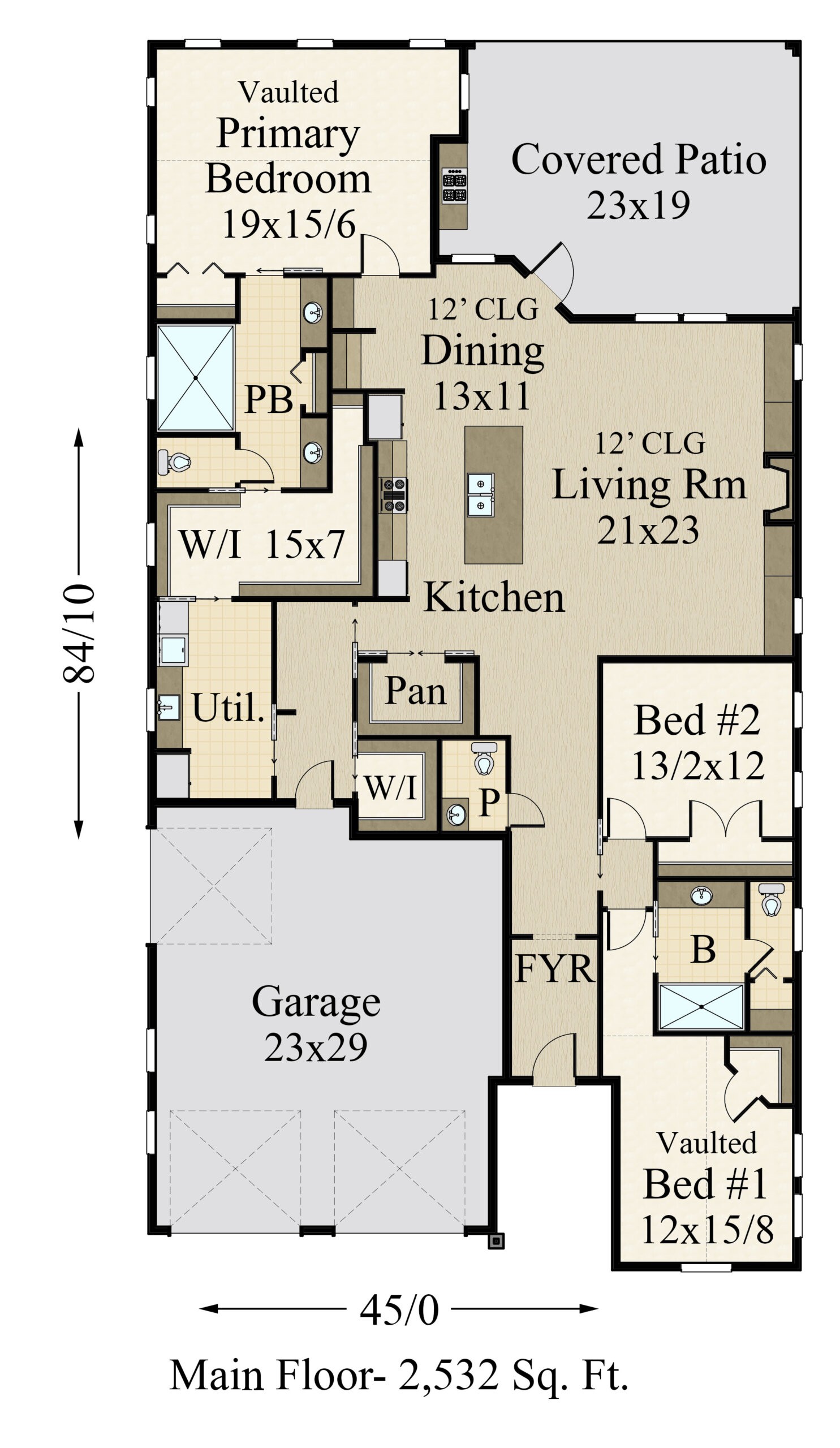Bathrooms: 0, 2.5
Bedrooms: 3
Cars: 3
Features: 12 foot ceiling in living room., 2.5 Bathroom Home Plan, 3 Bedrooms, 3 Car Garage Home Design, Covered Patio, Huge Walk-In Closet, One Story House Plan, Three bedroom House design
Floors: 1
Foundation Type(s): crawl space floor joist, crawl space post and beam, slab
Main Floor Square Foot: 2532
Site Type(s): Flat lot, Garage forward, Rear View Lot
Square Foot: 2532
Grantham – One Story Farmhouse
MF-2532
One Story Farmhouse Fit For Anyone
This one story beauty is sure to have something for almost any homeowner/builder. The lovely farmhouse exterior provides a glimpse into the easy living and comfortable floor plan that lies inside.
Entering the home through the foyer, you’ll walk by the first two bedrooms on the right and the powder room on the left. We’ll loop back to the bedrooms later, but for now, let’s take a look at the central living core. Beyond the foyer, the dining room, kitchen, and living room converge to create an open concept core to the home that welcomes gathering, fun, and relaxation. Key features to note in the kitchen are the sizable island that overlooks the living room and the generous walk-in pantry. The living room includes tons of built-ins that surround a central fireplace. This home’s dining room opens up via a corner exit to a large covered patio. This space is ideal for outdoor entertaining and summertime relaxation.
The bedrooms of this one story home are laid out in two key areas. The primary bedroom sits at the back of the home with the other two bedrooms at the front, which allows privacy for all occupants. The front bank of bedrooms are separated by closets and a full bathroom, further ensuring privacy between each of the rooms. The primary bedroom suite contains a myriad of windows that face three different directions, as well as an en suite bathroom that is to die for. The bathroom gives you dual sinks with a linen closet between the two, an extra large shower, private toilet, and a walk-in closet that is not only massive, but also connects to the utility room, making doing laundry a piece of cake.
Rounding out the home is a three car garage with one side entry bay and an extra large utility room with a walk-in closet across the hall.
We can make modifications to any of our homes, just write to us via our contact page with any questions you may have. To view our other one story homes, click here!



Reviews
There are no reviews yet.