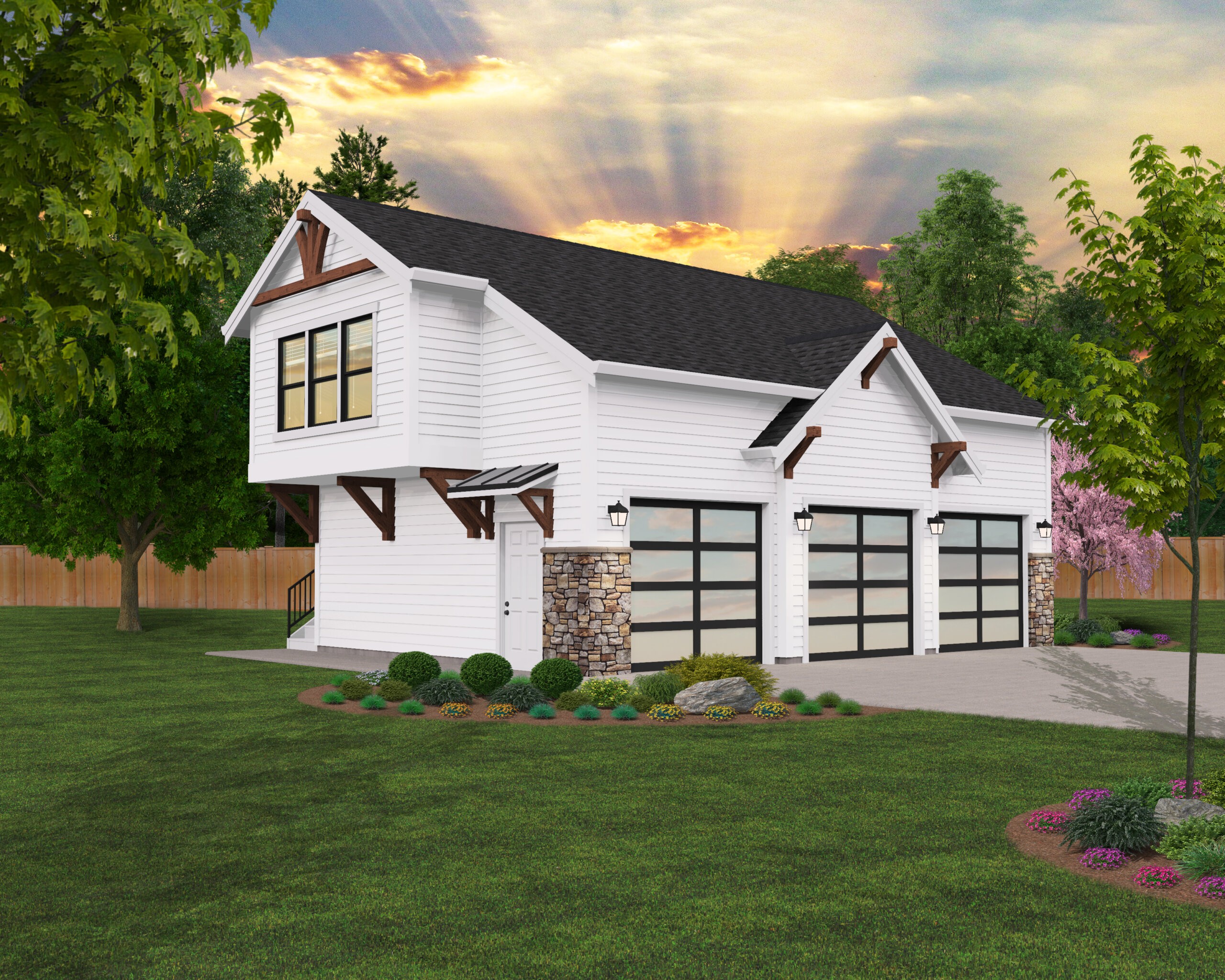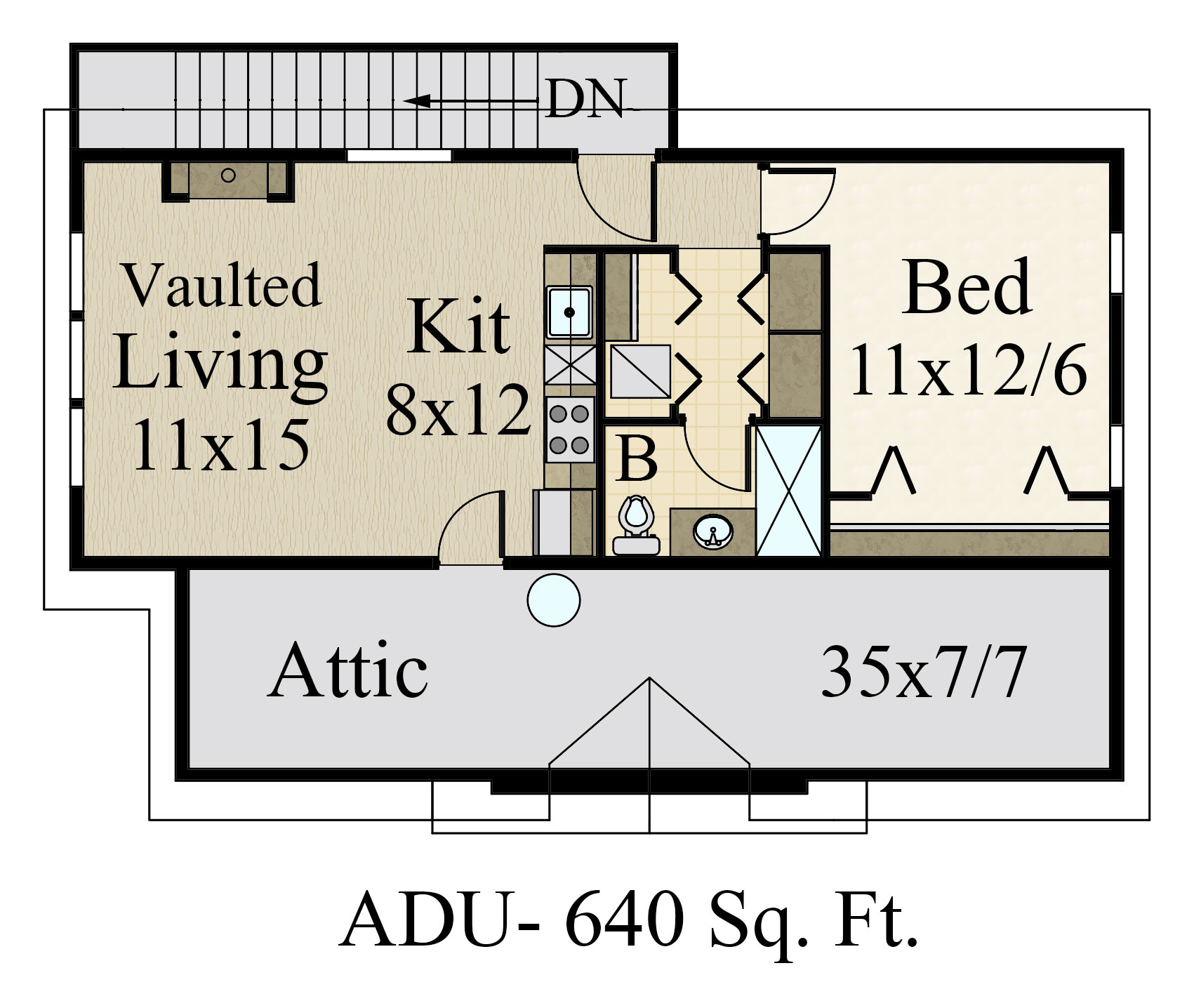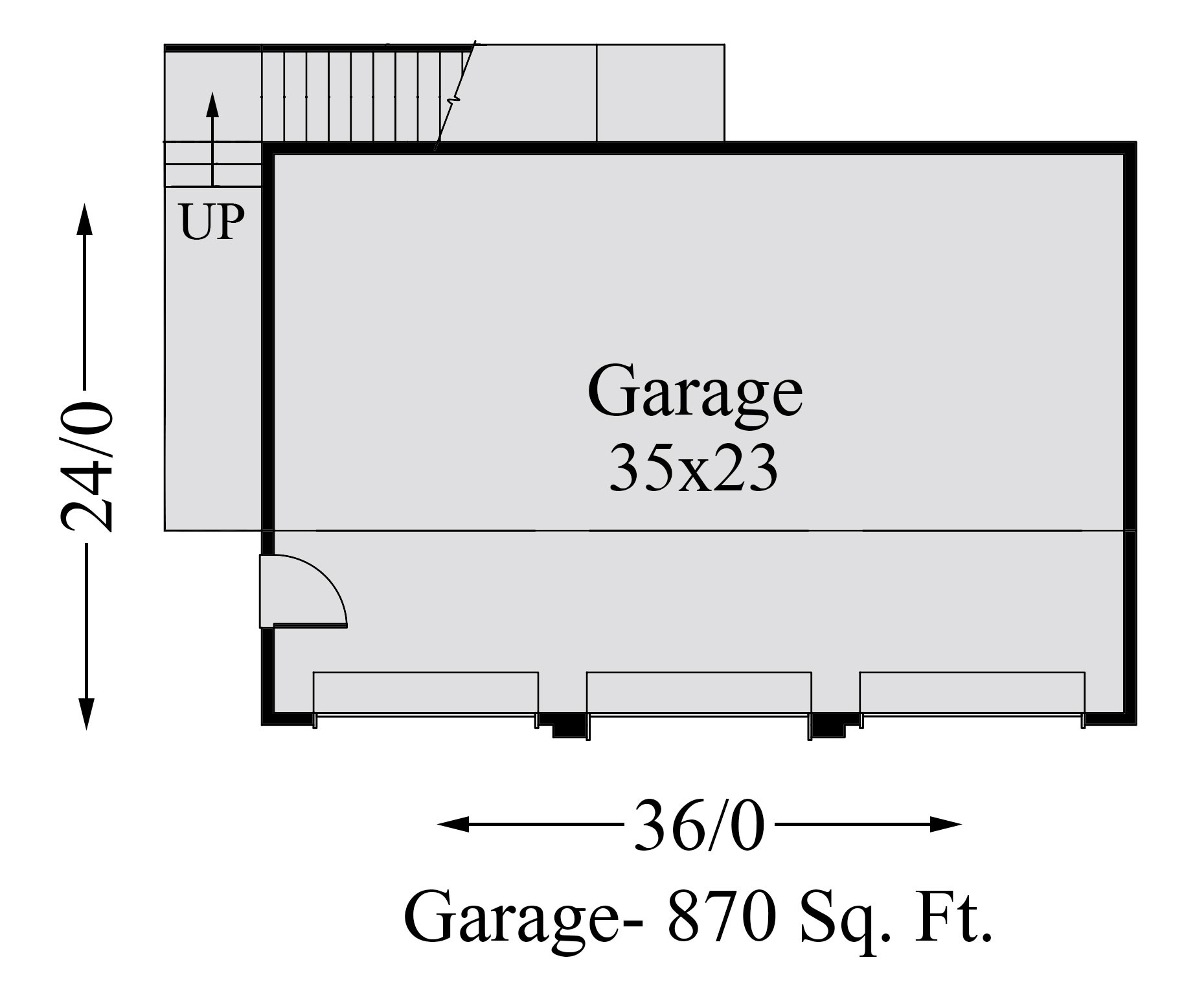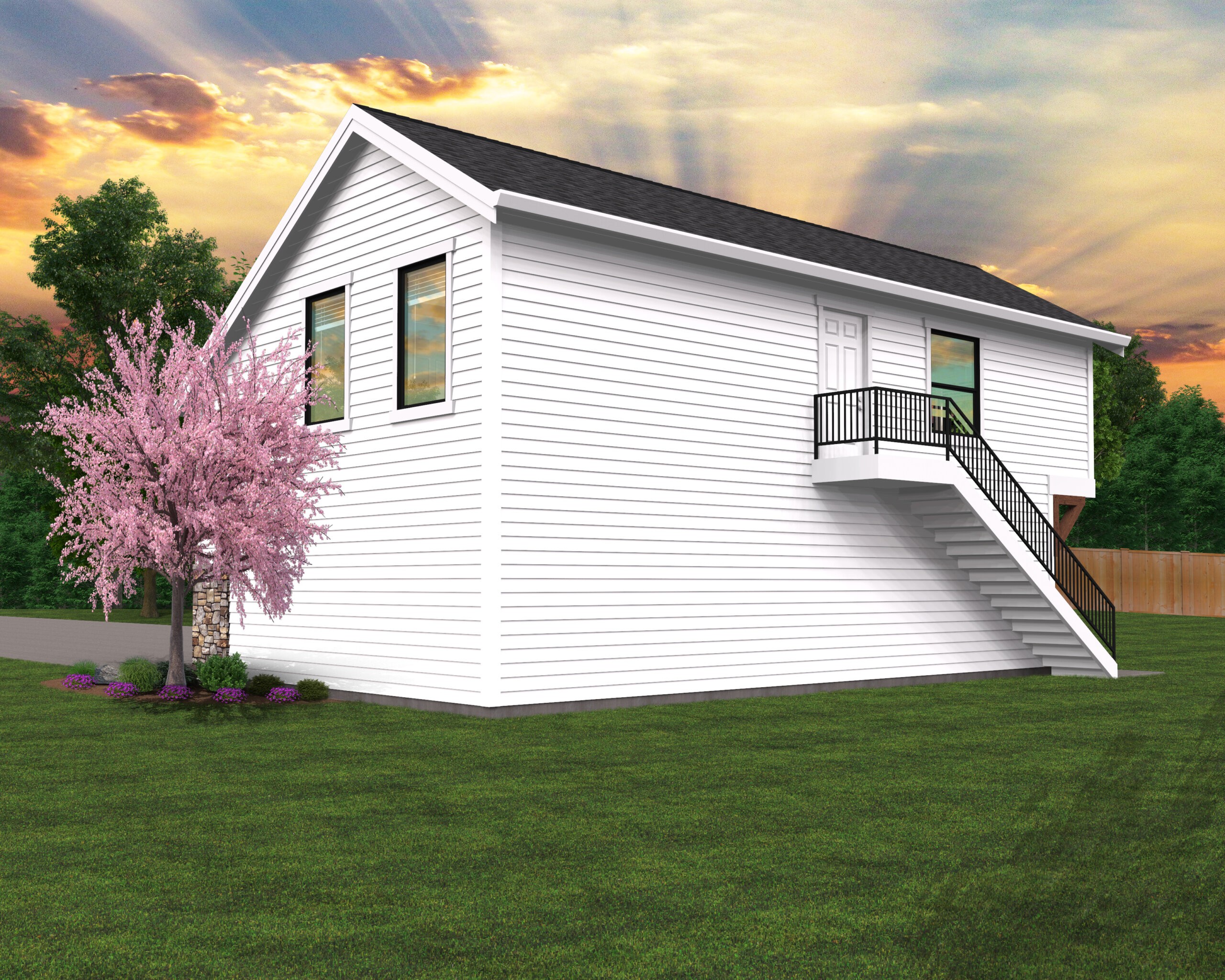Bathrooms: 1
Bedrooms: 1
Cars: 3
Features: 1 Bedroom House Design, 3 Car Garage Home Design, Flexible Garage Studio Design, One Bathroom House Plan, three car garage, Two Story Home Plan, Vaulted Living Room
Floors: 2
Foundation Type(s): slab
Main Floor Square Foot: 870
Site Type(s): Flat lot, Garage forward, Garage Under, Multiple View Lot
Square Foot: 640
Upper Floors Square Foot: 640
Main Street
MF-640-J
Modular Garage Studio ADU
Sometimes your property just needs that little something extra. Or maybe you need a new primary residence that you can use as a live/work. Either way, this garage studio plan is the perfect solution. We’ve styled it in an updated traditional style so that it’ll work with a wide variety of existing homes, or you can build it in tandem with another new MSHD plan.
The main floor of this design is comprised of a 35′ x 23′ three car garage. Use all three bays for extra car storage on your property, or just occupy one bay and use the rest of the space as workshop, art studio, music studio, gym, or anything else you can imagine. The garage entrance is totally separate from the living quarters, so you can maintain privacy no matter what you choose to do with the space.
The upper floor is a full fledged, 640 square foot, one bedroom home with all of the amenities you’d expect and then some. Arriving inside the home, you’ll walk into the open concept kitchen and vaulted living room, where a fireplace and a fully loaded kitchen make living easy. Also in the kitchen is the entrance to a sizable, 35′ wide attic. On the way to the bedroom, you’ll pass by the utility closet and the full bathroom. We’ve include a bathroom with a combo tub/shower, extra hall closets, and a washer/dryer. In the bedroom, you’ll have a large closet that runs the full length of the back wall.
We are able to make modifications to any of our house plans. If you have any modifications you’d like to make or if you have any questions, you can write to use via our contact page here. To view more of our garage studios and tiny house plans, click here!





Reviews
There are no reviews yet.